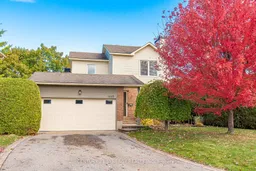Nestled on a HUGE pie shaped lot on a quiet family-friendly street in the heart of Orleans, this beautifully updated 3 Bed, 2 Bath detached home offers style and comfort, inside and out. The bright main level features an open-concept layout with hardwood flooring throughout the living and dining areas, a cozy wood-burning fireplace, and oversized windows that fill the space with natural light. The modern renovated kitchen boasts granite countertops, tile flooring, stainless steel appliances, and a functional peninsula with breakfast seating - perfect for everyday living and entertaining. Upstairs, you'll find a renovated main bathroom featuring a double vanity and three generous bedrooms, including a spacious primary suite with a full-wall closet. The freshly finished lower level adds valuable living space with luxury vinyl plank flooring, pot lights, and a modern barn door hiding a clever storage nook. Enjoy relaxing outdoors in the massive private yard, complete with a new shed, gas BBQ line, patio area, and mature hedges offering full privacy. Located steps from parks, schools, and shopping, this move-in ready home is the perfect blend of charm and functionality.
Inclusions: Refrigerator, Stove, Hood Fan, Dishwasher, Washer, Dryer
 33
33


