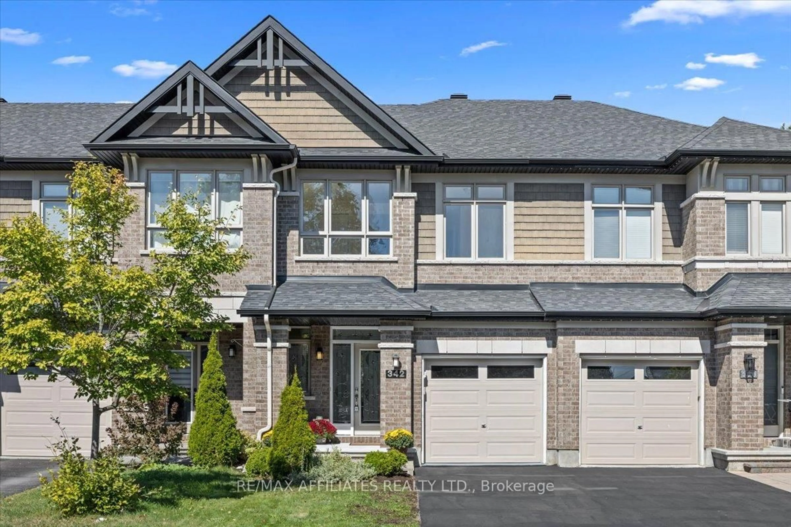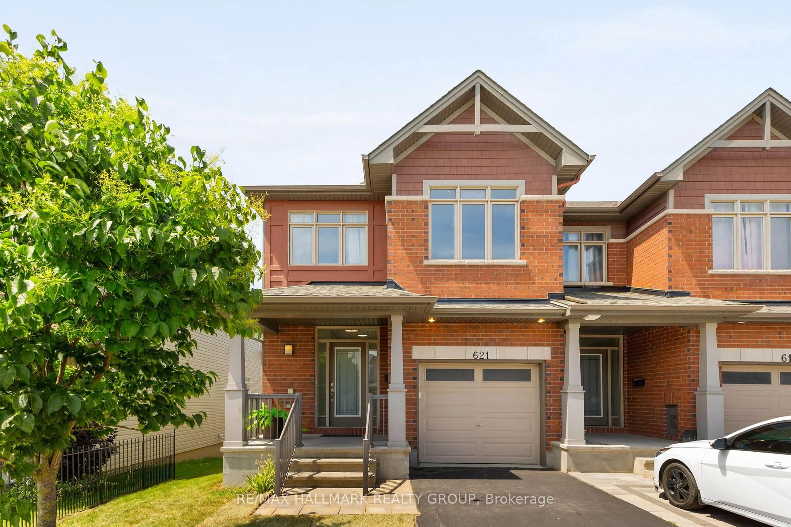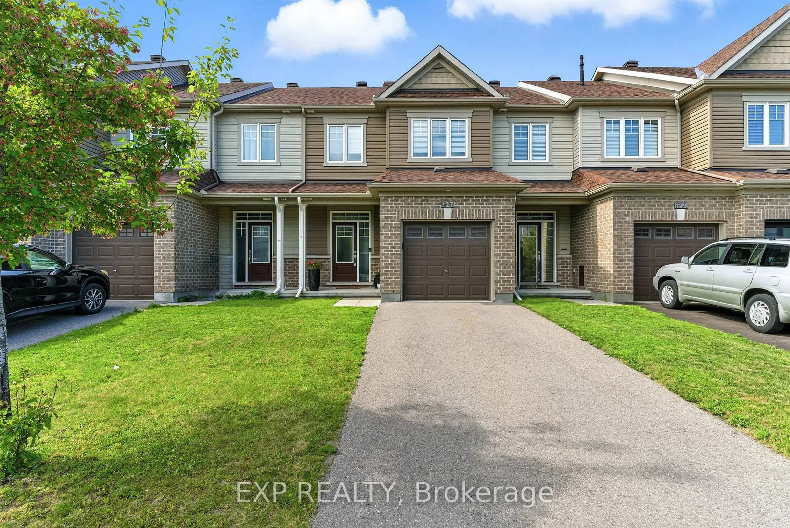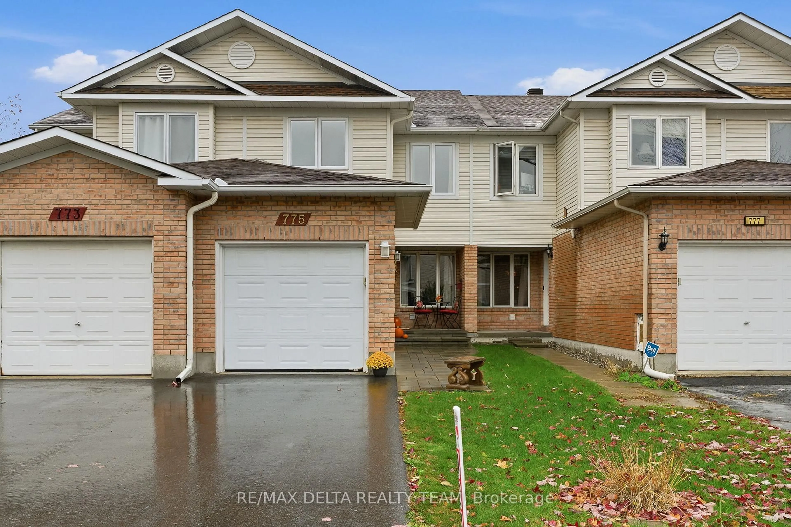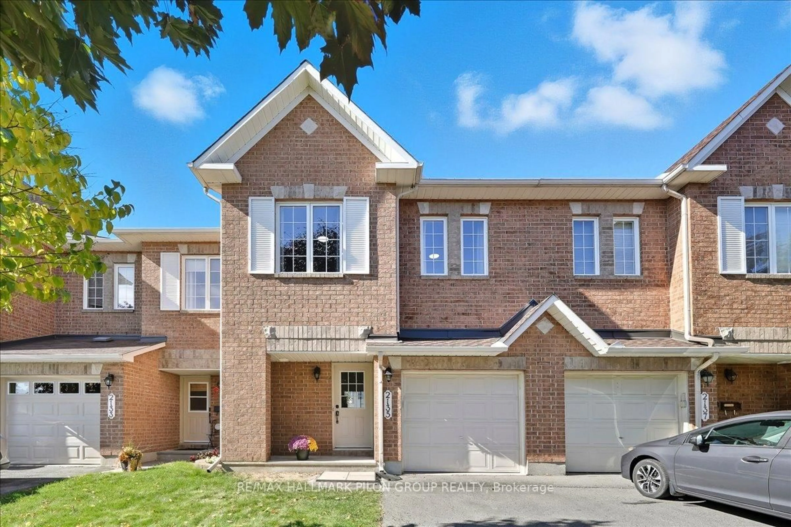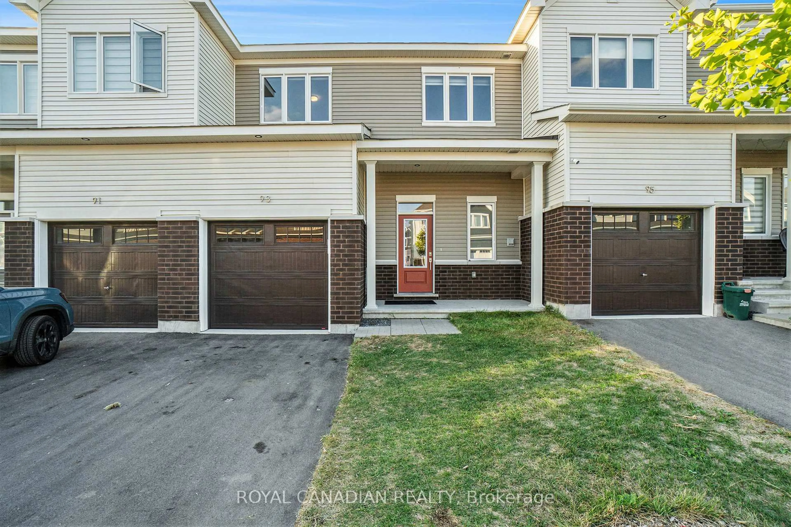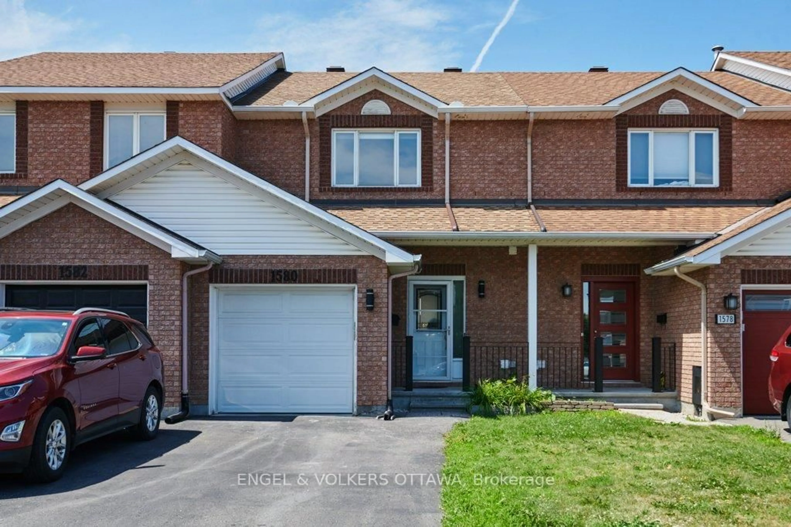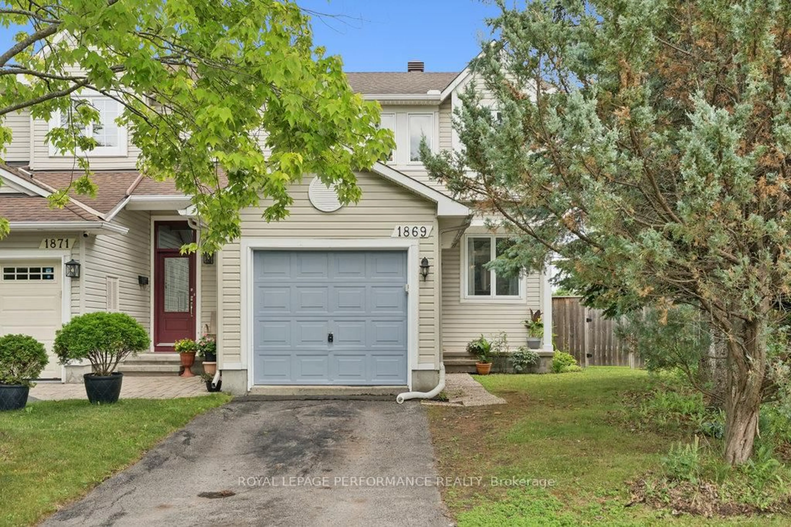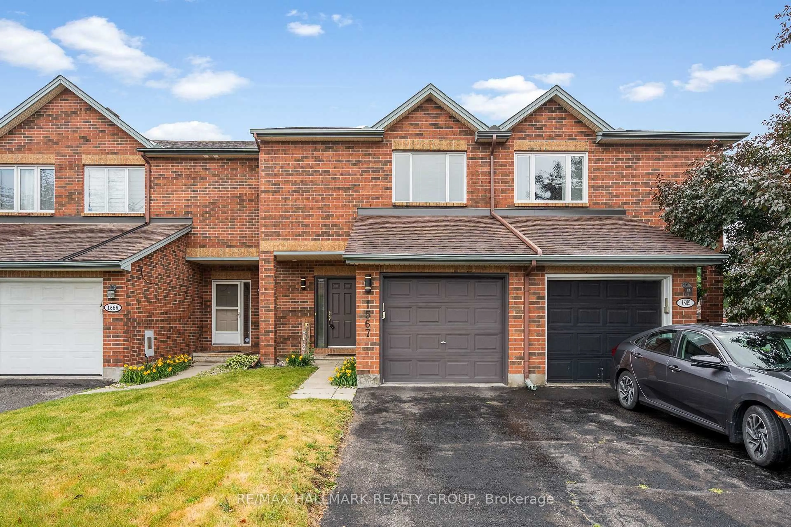Welcome to this bright and spacious 3 bedroom, 3 bathroom Minto Manhattan townhome in the sought-after community of Chapel Hill. Move-in ready and well-maintained, this home offers a comfortable open concept layout with a combined living and dining area adjacent to a kitchen designed for everyday convenience - featuring an island with extra storage, a double sink, full appliances, and a breakfast area with direct access to the backyard. Upstairs, the generous primary bedroom includes a walk-in closet and a 4pc. ensuite with a standing shower and soaker tub, while two additional bedrooms and a full bath complete the level. The fully finished lower level expands your living space with a cozy recreation room highlighted by a gas fireplace and a large window, plus a utility area with laundry and a separate storage room. Enjoy a fully fenced backyard with a patio and plenty of lawn - ideal for kids or pets. A single garage with inside entry and room for two additional cars in the driveway add convenience. Located on a quiet street within walking distance to the LRT, this home offers easy access to parks, schools, public transit, shopping, and the Bob MacQuarrie Recreation Complex, with quick connectivity to Highway 174. Furnace 2025, HWT 2022, Garage Door 2019, Roof 2016.
Inclusions: Refrigerator, Stove, Hood Fan, Dishwasher, Microwave, Basement Fridge, Washer, Dryer, All Light Fixtures, Automatic Garage Door Opener, Hot Water Tank
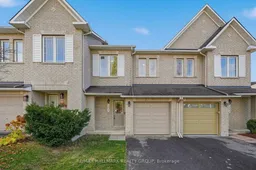 30
30

