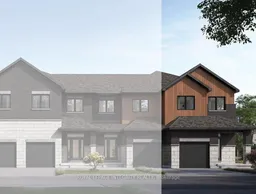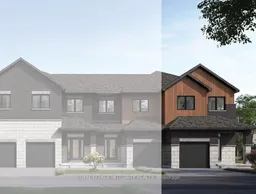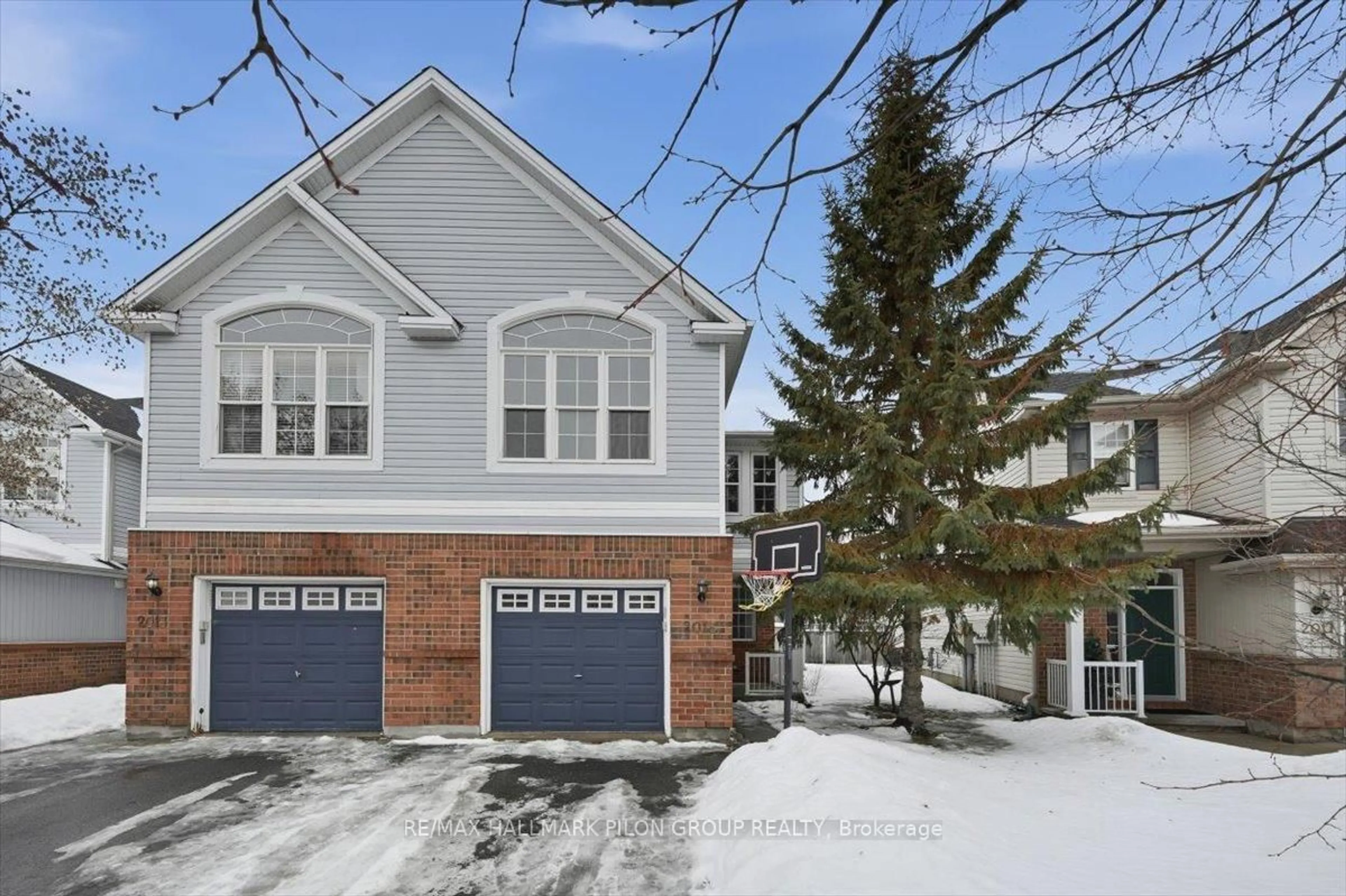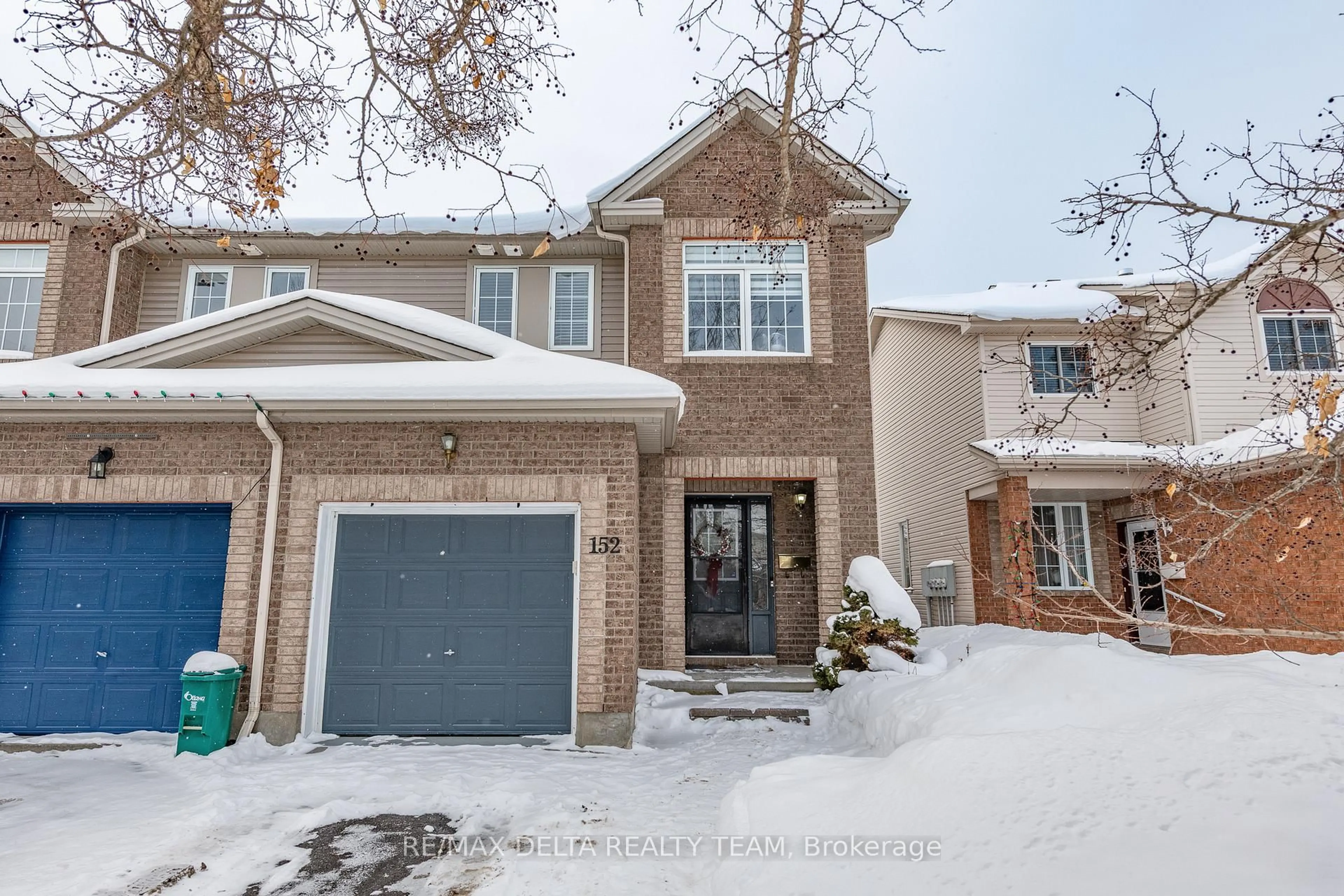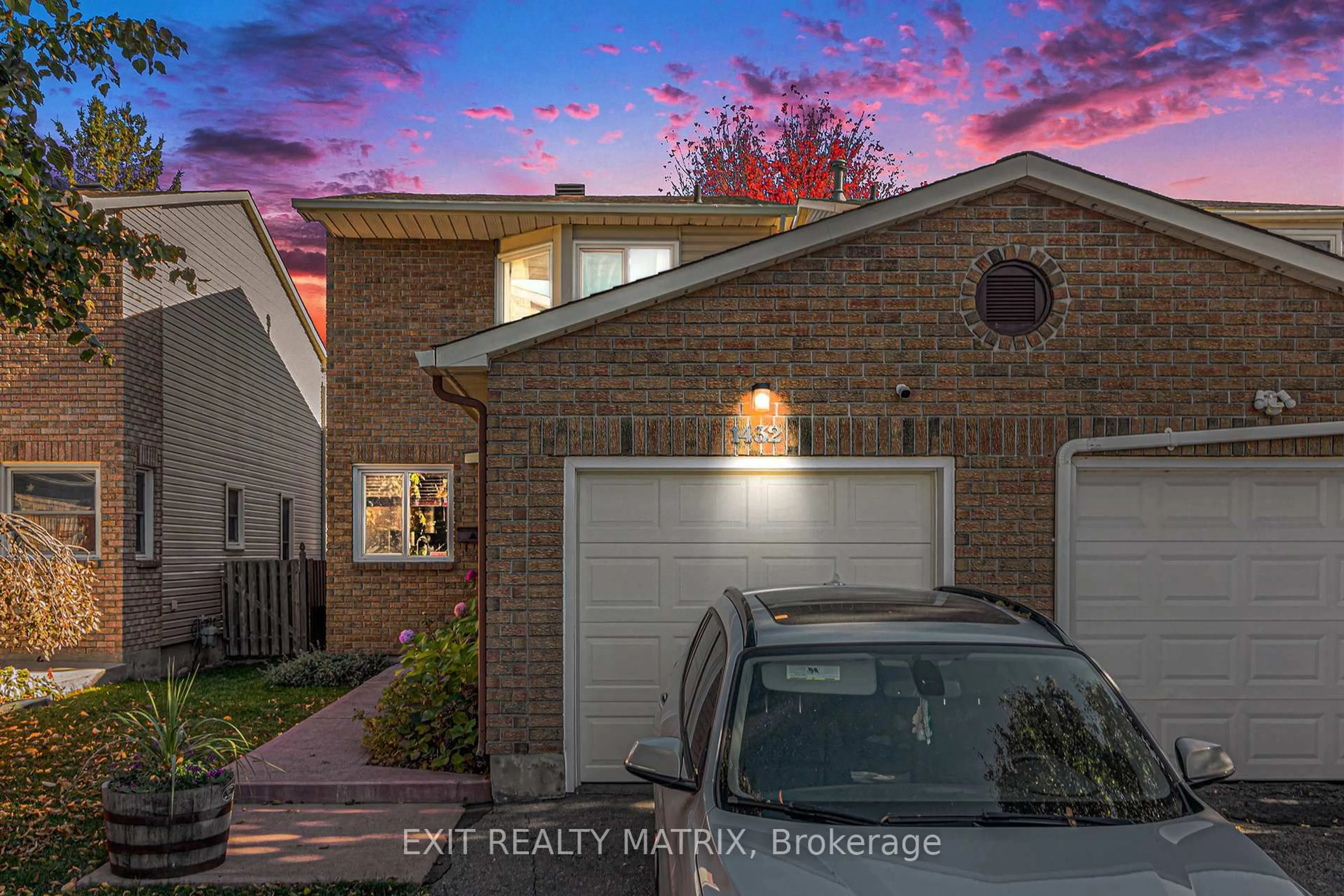Welcome to 711 Montrichard Road, a stunning end-unit Wyatt Model freehold townhome by eQ Homes offering 4 bedrooms, 4 bathrooms and over 2,200 square feet of stylish living space including a finished basement. Nestled in the heart of Provence, youll love being steps away from parks, schools, and everyday amenities. Step inside to a bright sunken foyer with garage access and a convenient powder room. The open-concept main floor is designed for modern living, featuring a dedicated dining area and a show-stopping kitchen with a large island, upgraded cabinetry, Silestone countertops, stainless steel appliances including a 36 counter-depth fridge with water line and a walk-in pantry. The sun-filled living room at the back is the perfect place to relax, with a large window and patio door opening onto the backyard. Upstairs, retreat to the spacious primary bedroom complete with a walk-in closet and a sleek 3-piece ensuite featuring a glass shower and Silestone counters. Three additional bedrooms, a full bath, and a laundry room with front-load washer and dryer make this floor ideal for families. The finished basement extends your living space with a versatile family room, a full bathroom, and plenty of storage. With over $30,000 in builder upgrades and completion set for December 2025, this home will be move-in ready for a fresh start in 2026!
Inclusions: Refrigerator, Stove, Dishwasher, Washer, Dryer.
