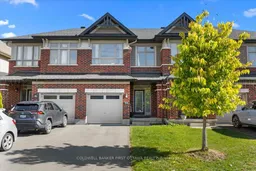Welcome to 54 Bergschrund Walk an exceptional Richcraft Hudson Executive Townhome, beautifully upgraded and perfectly situated in the sought-after Trailsedge community of Orléans. This elegant residence offers a harmonious blend of style, comfort, and functionality. The main level features 9-ft ceilings, gleaming hardwood floors, and large windows that fill the home with natural light. The stunning kitchen is the heart of the home, showcasing quartz countertops with breakfast seating which extend onto the backsplash, a walk-in pantry, and abundant cabinetry perfect for both everyday living and entertaining.Upstairs, discover three generous bedrooms, including a luxurious primary suite with a walk-in closet and spa-inspired 4-piece ensuite. Located in a vibrant family-friendly neighborhood, this home is surrounded by top-rated schools such as Mer Bleu Collegiate, Notre-Dame-des-Champs Catholic Elementary School, and Chapel Hill catholic elementary school/St Kateri Tekakwitha elementary school. Outdoor enthusiasts will appreciate the nearby Eden, Patrick Dugas and the Trailsedge Nature Path, all within walking distance. You're also just minutes from shops, dining, sports fields, and Highway 417offering easy access to downtown Ottawa.Modern, elegant, and move-in ready every detail at 54 Bergschrund Walk has been thoughtfully curated to provide luxury, comfort, and exceptional value in one of Orléans most desirable communities.
Inclusions: Stove, Refrigerator, Dishwasher, Hood Fan, Washer, Dryer, Hot Water Tank
 44
44


