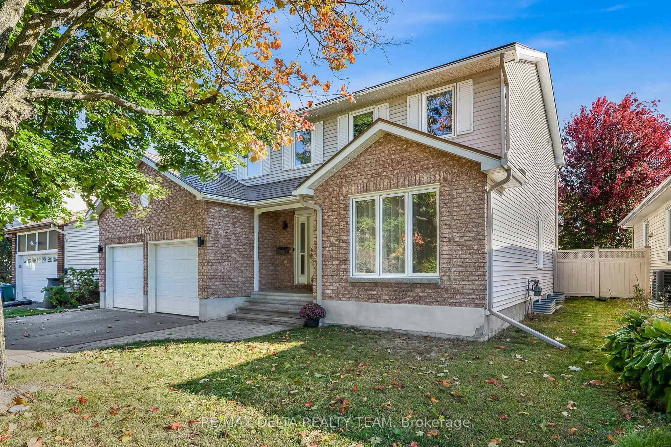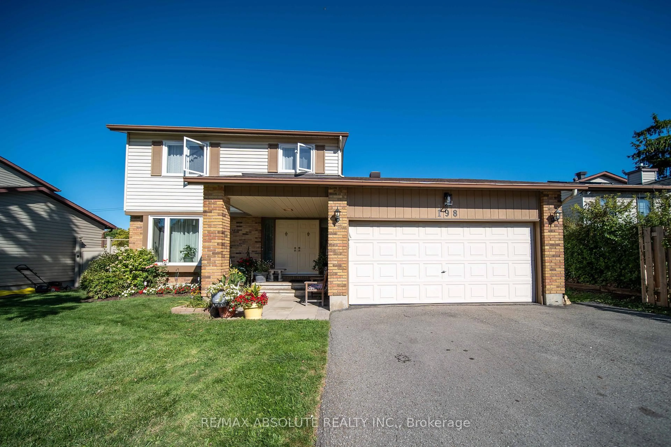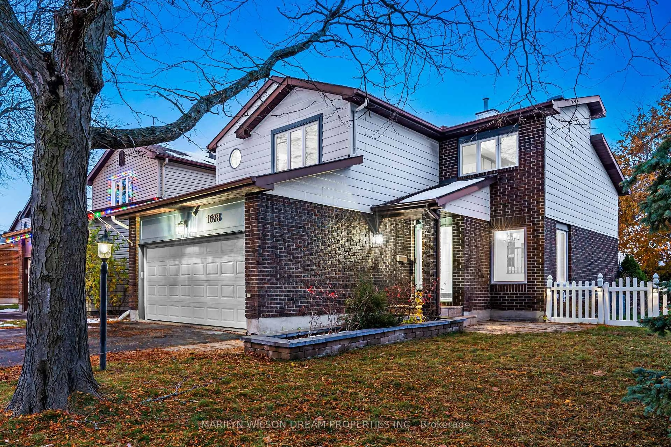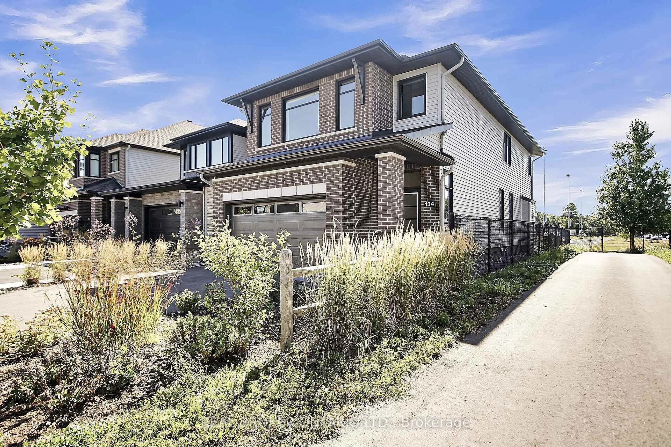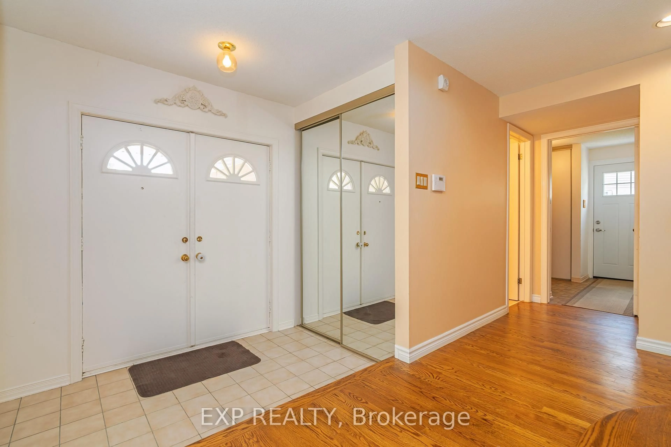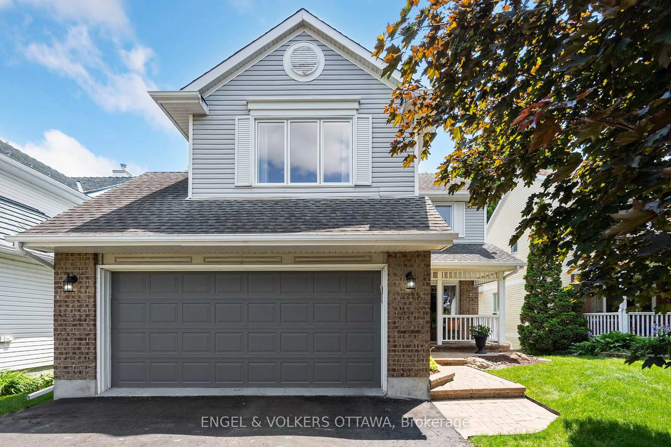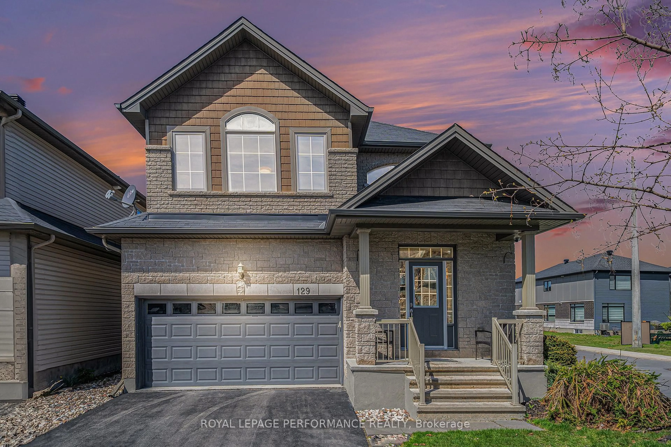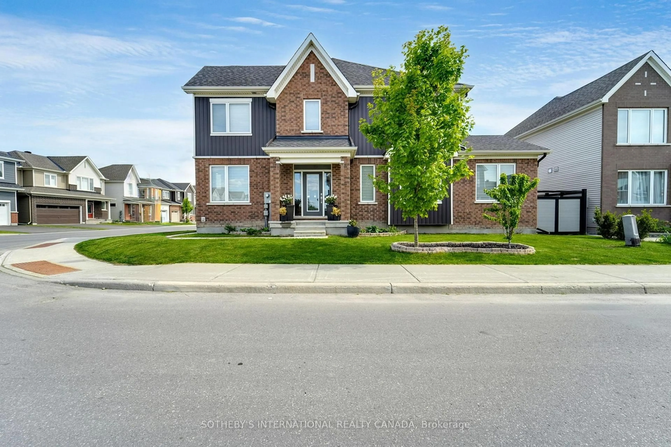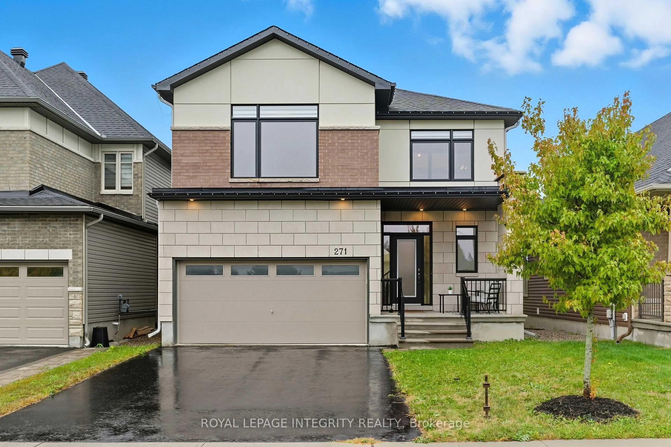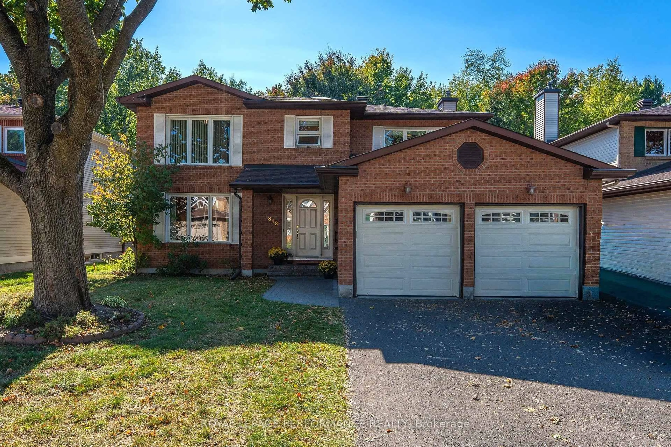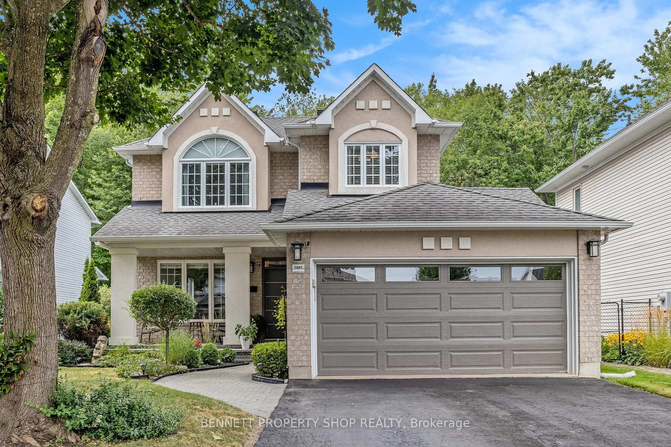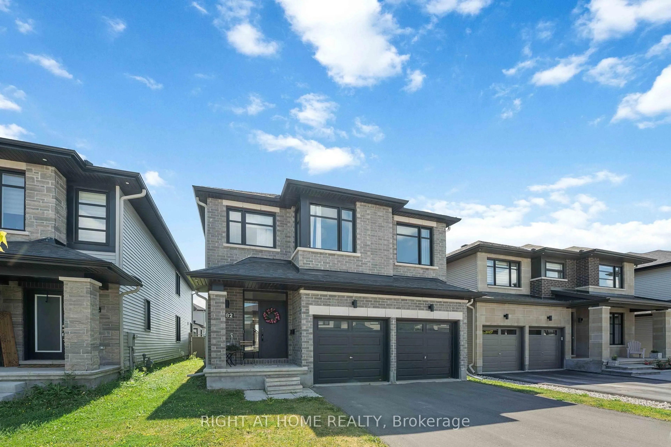Welcome to this well maintained original owner 2-storey detached home in the desirable Chapel Hill community. Offering 4 spacious bedrooms and 2.5 bathrooms, this home is perfect for families seeking comfort and convenience. The main floor features a formal living and dining room ideal for entertaining, along with an updated kitchen complete with additional cabinets and a bright eating area. Enjoy cozy evenings in the family room with its inviting gas fireplace. For added convenience, the main floor also includes a powder room and laundry room/mud room. Upstairs, the spacious primary bedroom boasts a 4-piece ensuite, accompanied by three additional bedrooms and a well-appointed family bathroom. The unfinished basement presents a fantastic opportunity to create additional living space customized to your needs. Step outside to your private, fenced backyard surrounded by lush cedars a serene retreat for outdoor gatherings or relaxation. The home also includes a double-car garage with inside entry for easy access. This property is being sold "as is, where is", offering a fantastic opportunity for buyers looking to add their personal touch. Located close to schools, parks, public transit, shopping, and restaurants, this home offers the perfect blend of comfort and convenience. Don't miss out, book your showing today! Freshly painted throughout (2025). Roof (2015). Updated kitchen and windows. 24 hours irrevocable. Estate sale - home being sold 'as is, where is'.
Inclusions: Refrigerator, Stove, Hood Fan, Dishwasher, Washer, Dryer, Central Vacuum & Attachments, Window Coverings, All Existing Electrical Light Fixtures, Wall Mounted TV, Satellite Dish
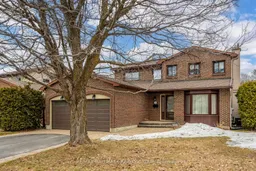 42
42

