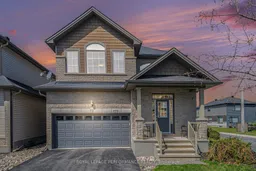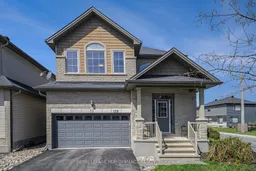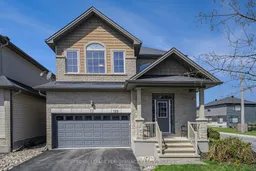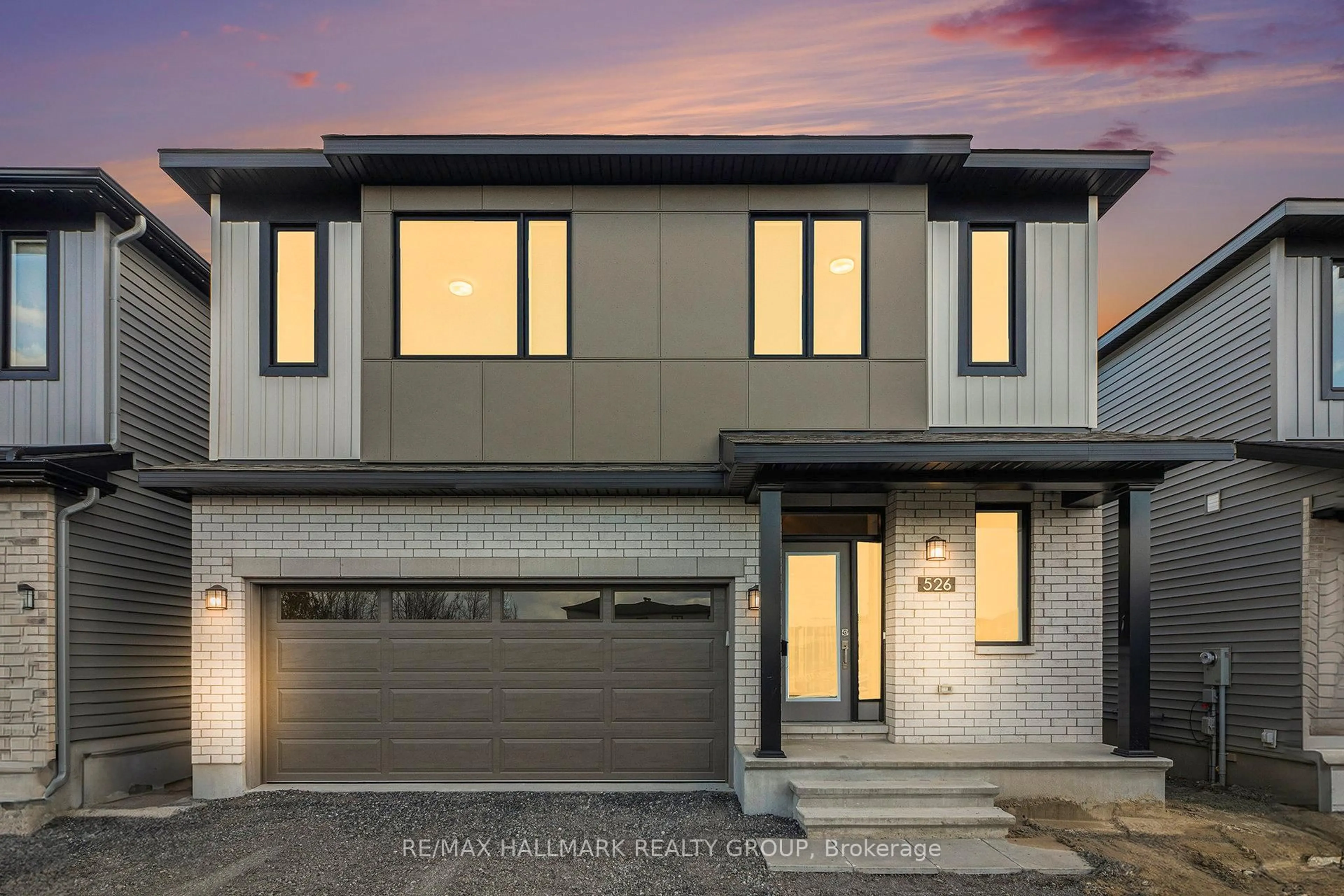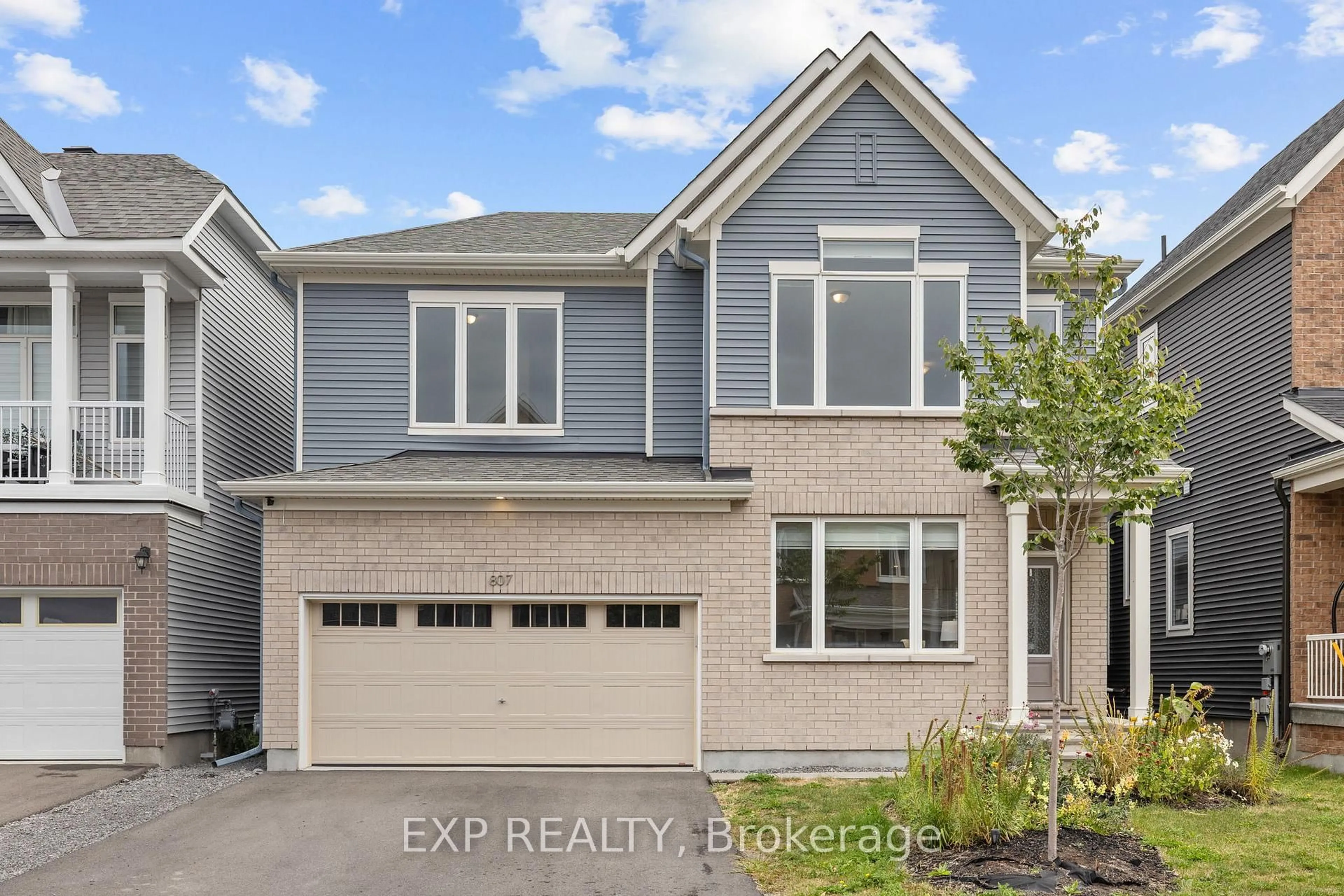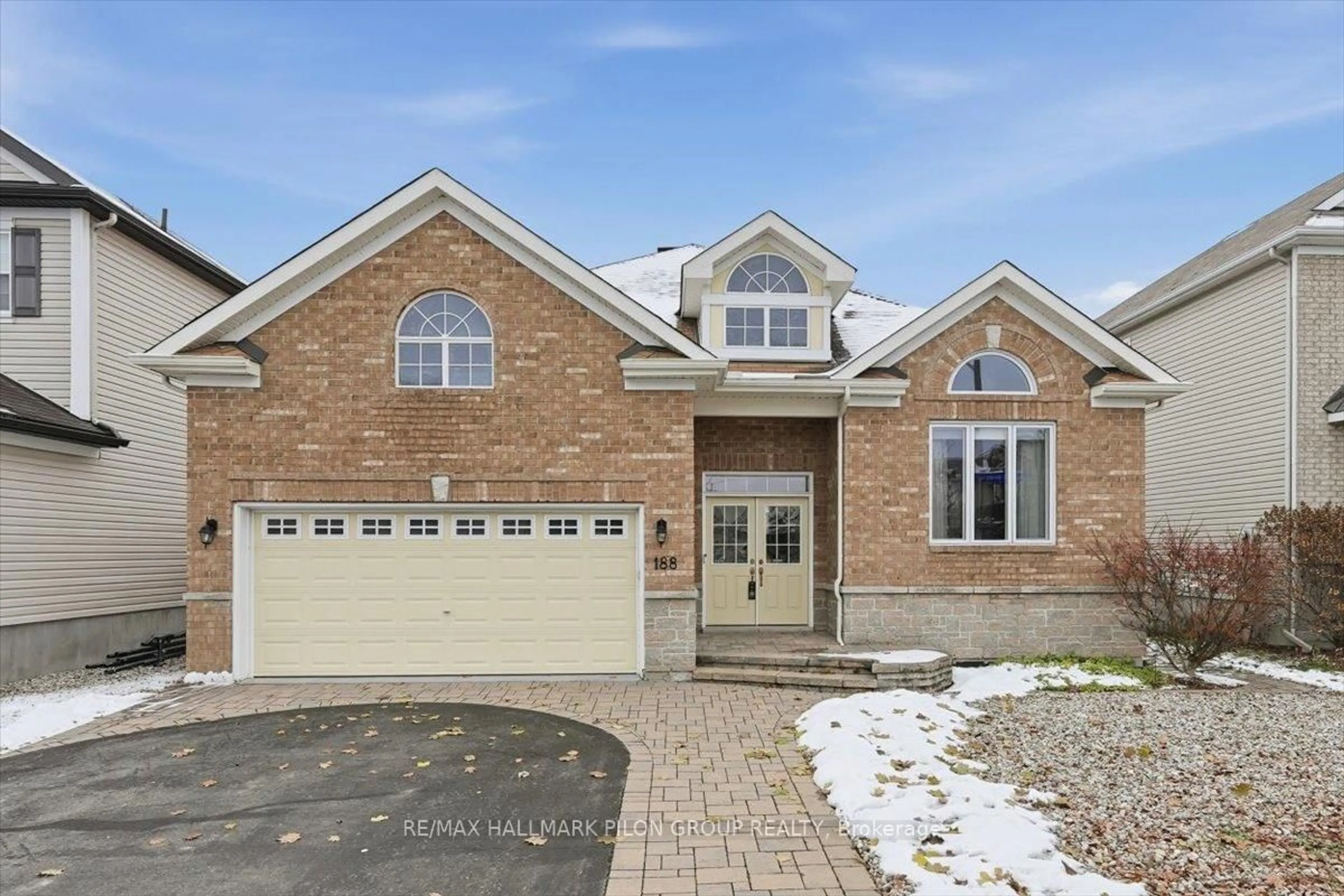Situated on a corner lot in the highly desired community of Trailsedge, Orleans, this home is located across the street from the biking/walking paths that weave throughout Ottawa. Offering 5 bedrooms and 4 bathrooms, this house has lots of room for your family. The main floor boasts 9 ft ceilings and offers a large kitchen overlooking the family room so that you can be part of the fun when entertaining or just want to watch TV while cooking! As you would expect in a quality kitchen, you will find granite countertops, stainless steel appliances, loads of storage space and a gas stove. Watch guests, kids, pets run in and out of the patio door all summer long! The family room, with its gas fireplace is perfect place to cozy up on colder nights. The dining area has a overflow space, which would be great for a further conversation area. Upstairs, there are 4 bedrooms, with the primary bedroom having huge windows, and letting in all of that gorgeous afternoon sun! The three other bedrooms are a great size too. Note that there is no carpet on the staircase or these bedrooms. Convenient upper level laundry can be found on this floor. The basement has had a recent renovation (2025) with the addition of a legal bedroom, family room and 3 pc bathroom. Outside, the larger deck is made of a composite material...no maintenance! The yard is a perfect size to add a shed, trampoline, or both! Yes, the hot tub works, and it comes with the home. This beautifully maintained home has enjoyed some other upgrades in recent years, (new composite deck 2021), second floor hardwood flooring (2024), basement carpet (2025), A/C (2023). The neighbourhood is a quiet, family-friendly area and close to top-rated schools. Book your showing now!
Inclusions: refrigerator, gas stove, dishwasher, microwave, washer, dryer, hood fan, hot tub (works fine but please consider it to be sold in "AS IS" condition), current window blinds/rods/curtains, existing light fixtures
