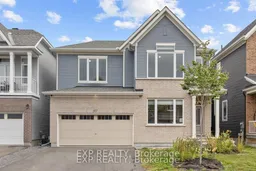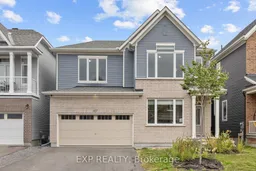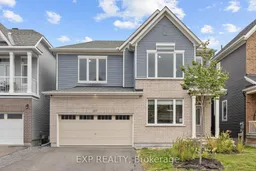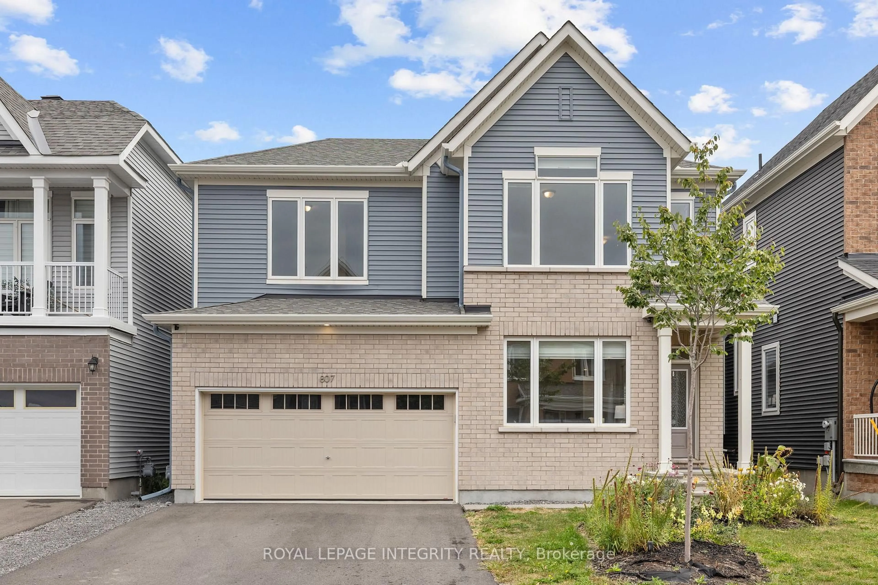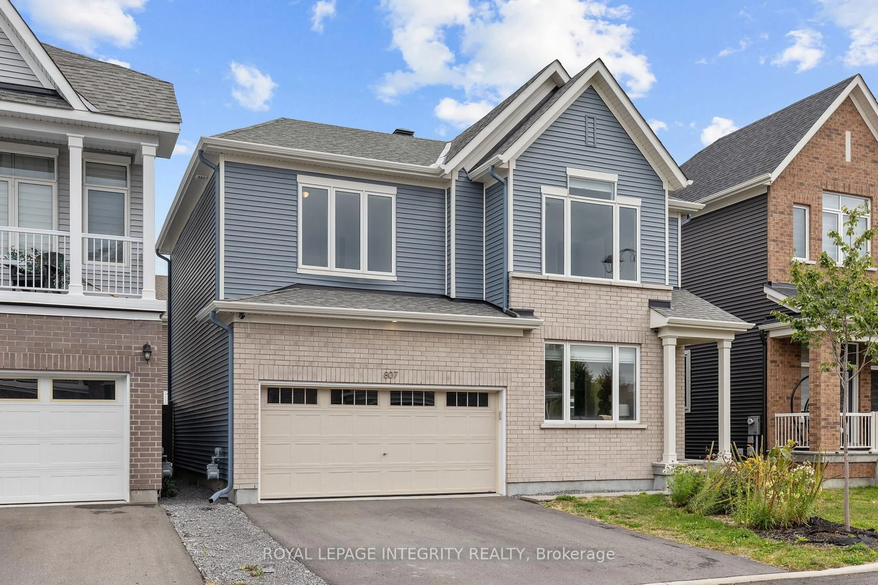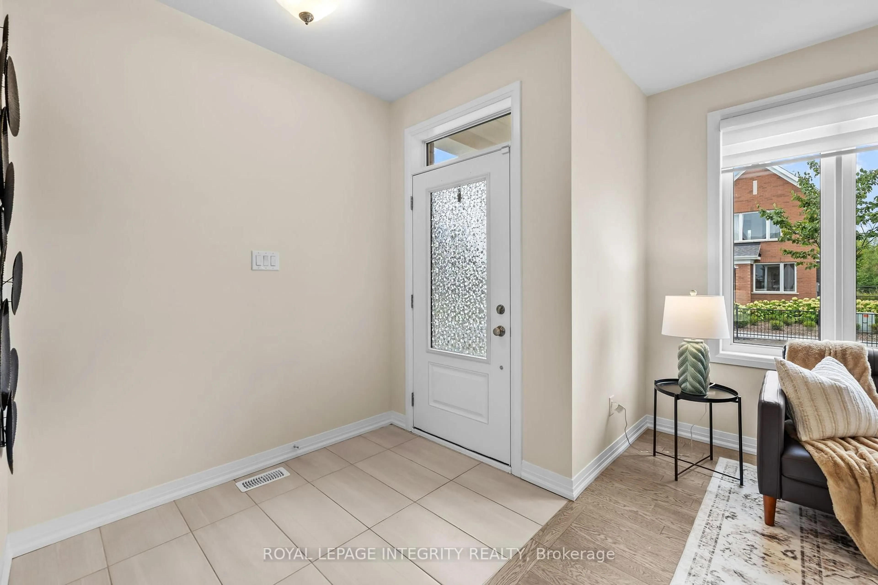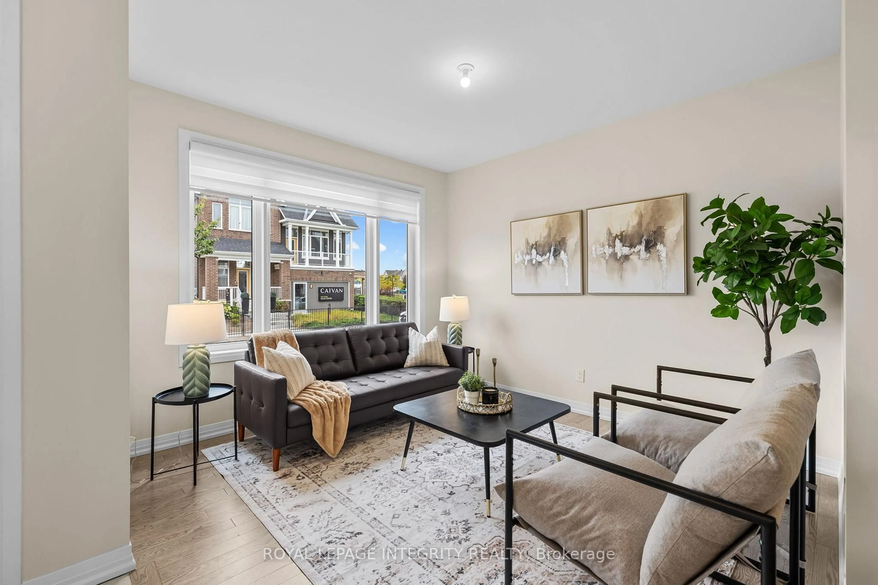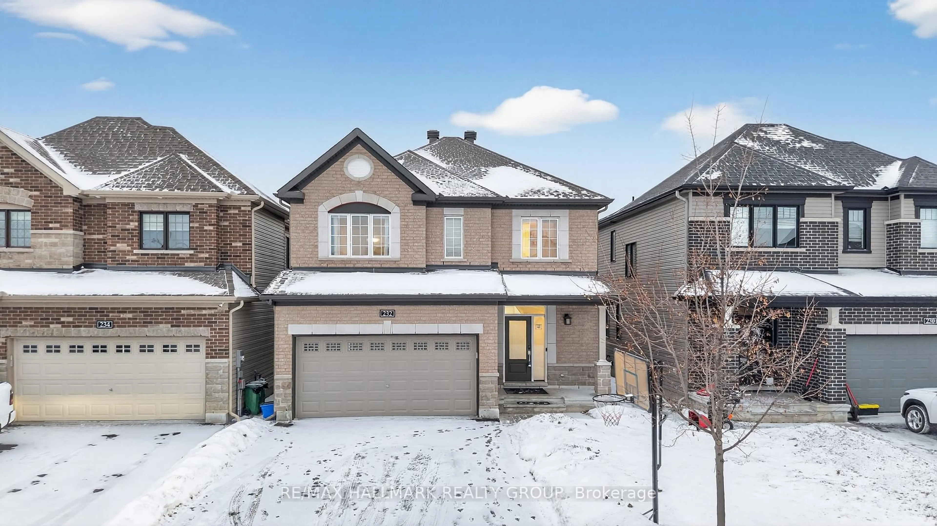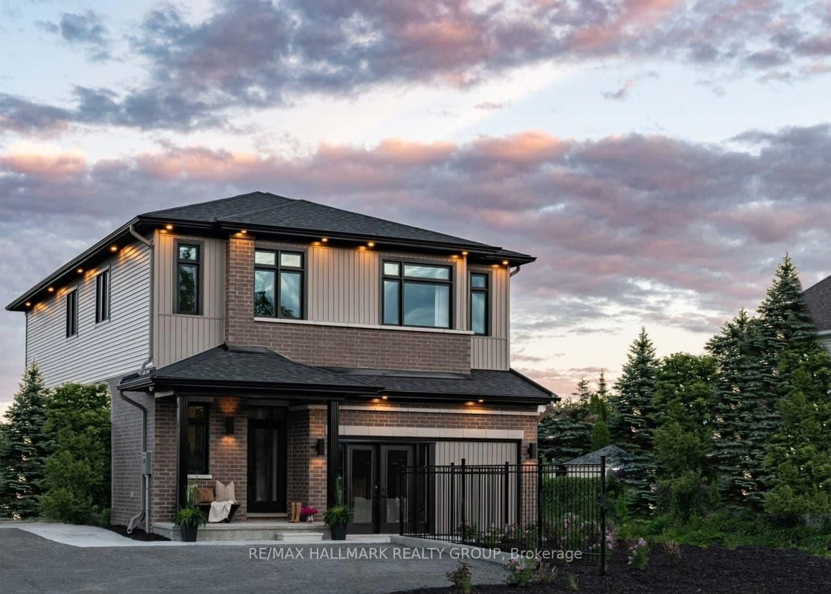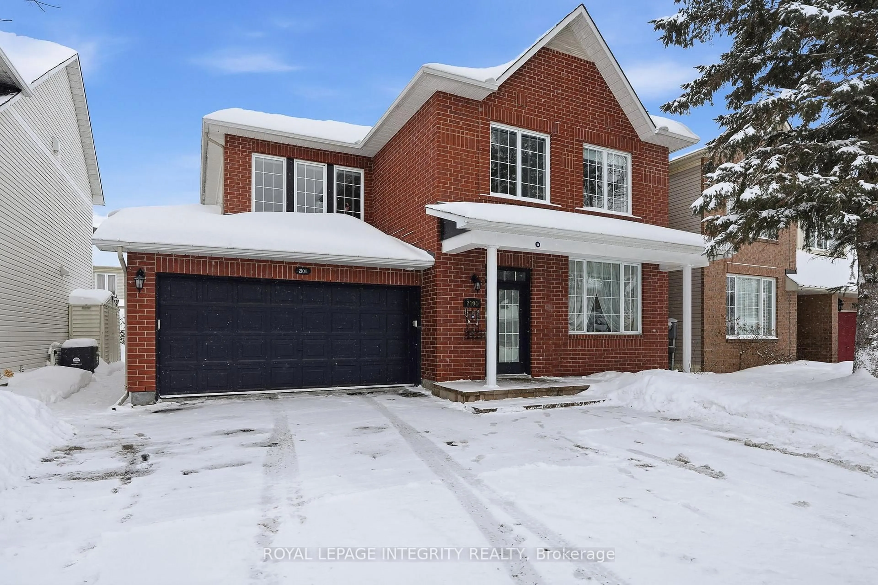807 Mercier Cres, Ottawa, Ontario K1W 1E6
Contact us about this property
Highlights
Estimated valueThis is the price Wahi expects this property to sell for.
The calculation is powered by our Instant Home Value Estimate, which uses current market and property price trends to estimate your home’s value with a 90% accuracy rate.Not available
Price/Sqft$375/sqft
Monthly cost
Open Calculator
Description
PREPARE TO FALL IN LOVE! This exceptional Chapel Hill South gem! This beautifully upgraded Caivan-built detached home blends elegance, comfort, and modern functionality in every detail. Offering 4 spacious bedrooms, 3.5 bathrooms, a double-car garage, 200 AMP electrical service, and impressive 9-foot smooth ceilings on both the main and second floors, this home is packed with premium features throughout.Step inside to a thoughtfully designed main level featuring a dedicated living room and a warm, inviting family room anchored by a cozy gas fireplace. Rich hardwood flooring flows seamlessly through the main spaces, while hardwood staircases lead both to the second level and down to the basement, adding a refined architectural touch.The chef-inspired kitchen is truly the heart of the home, showcasing taller upgraded cabinetry, stylish two-tone cabinets, quartz countertops, upgraded backsplash, a grand center island, floor-to-ceiling pantry, stainless steel appliances, and a gas stove - perfect for cooking enthusiasts and entertainers alike.Upstairs, the spacious primary suite offers a walk-in closet and a spa-like ensuite retreat. Three additional bright bedrooms and a full bathroom provide plenty of space for family or guests. Upgraded Berber carpeting adds warmth and comfort throughout the bedroom level, and you'll appreciate the upgraded 8-foot interior doors that elevate the home's overall feel.The fully finished basement expands your living space with a versatile recreation room, a second gas fireplace, upgraded carpeting, and a full bathroom - ideal for movie nights, a home gym, office, or play area.Outside, enjoy a fully fenced backyard, perfect for relaxing or entertaining. Located close to parks, top-rated schools, walking trails, and all the amenities Chapel Hill South has to offer, this home delivers the complete lifestyle package.
Property Details
Interior
Features
Main Floor
Bathroom
0.0 x 0.02 Pc Bath
Great Rm
4.95 x 4.26Dining
3.35 x 3.58Kitchen
3.58 x 4.14Exterior
Features
Parking
Garage spaces 2
Garage type Attached
Other parking spaces 2
Total parking spaces 4
Property History
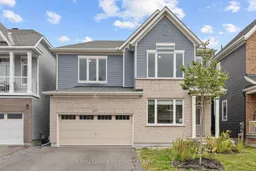 36
36