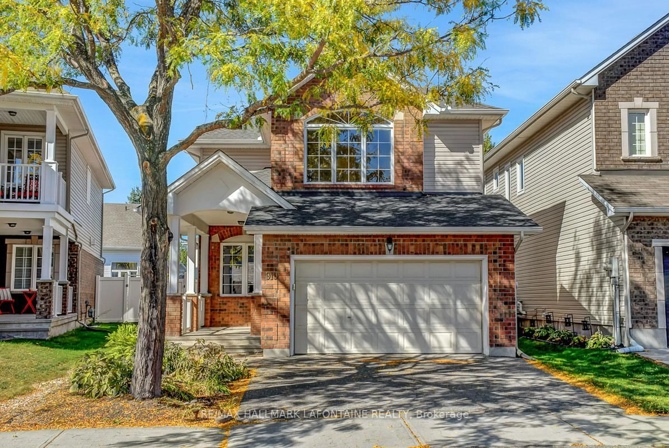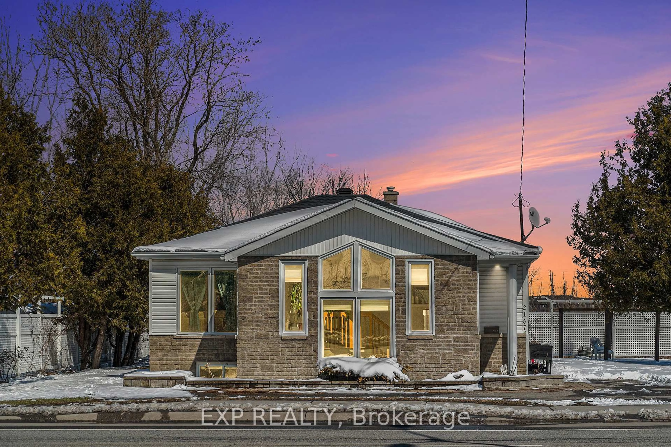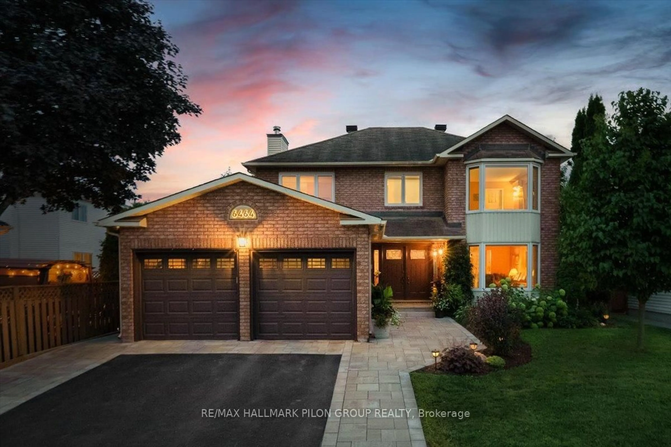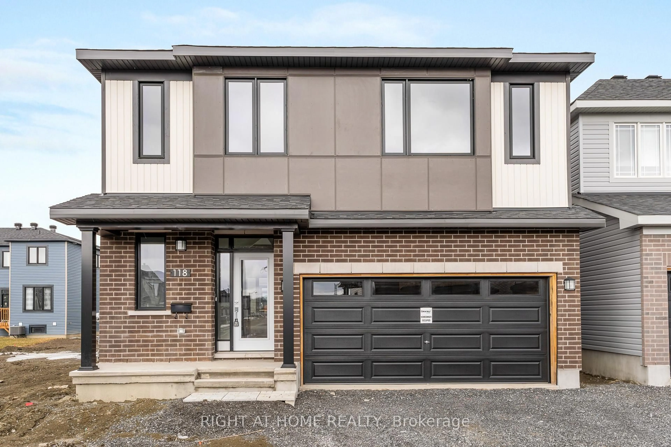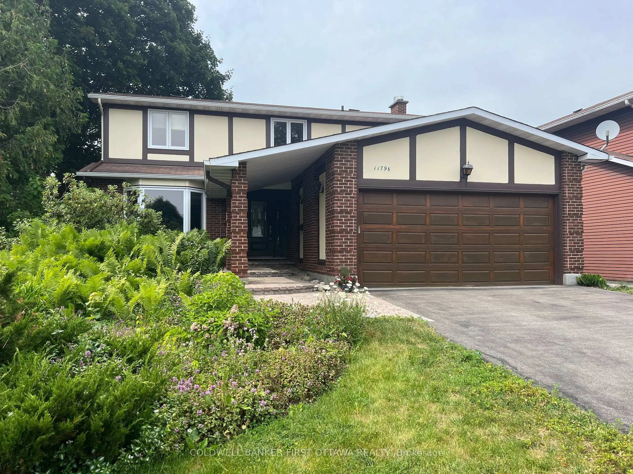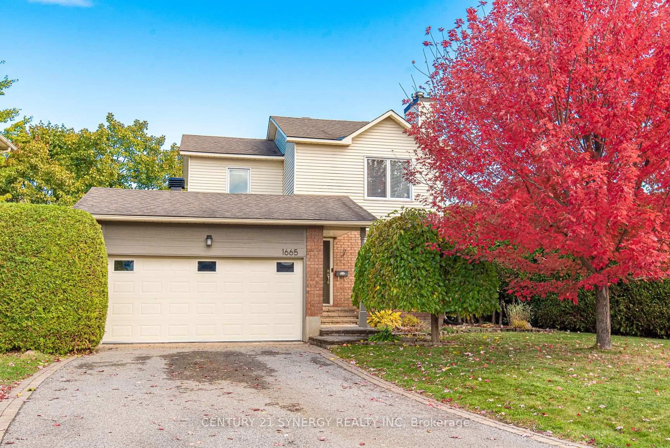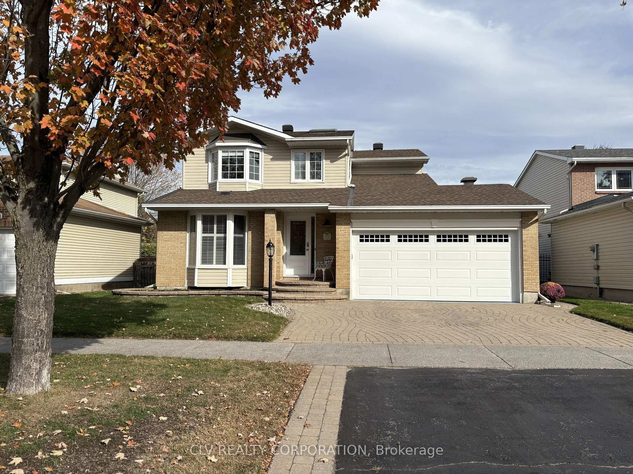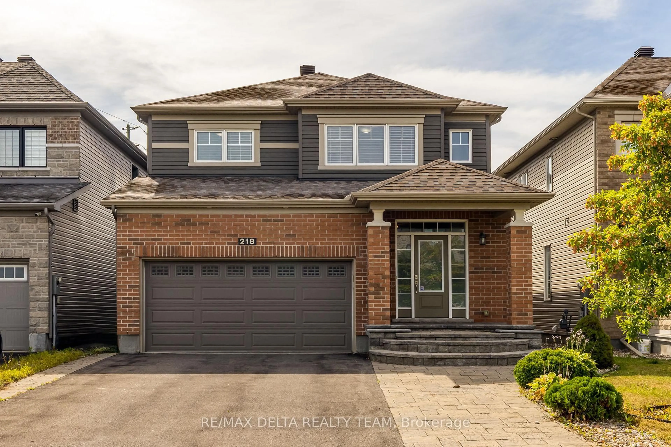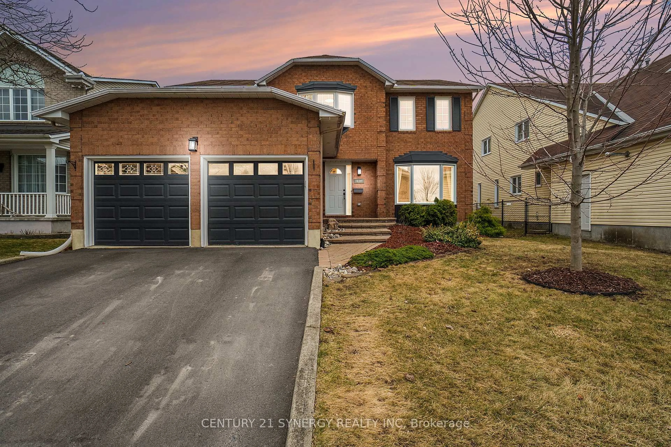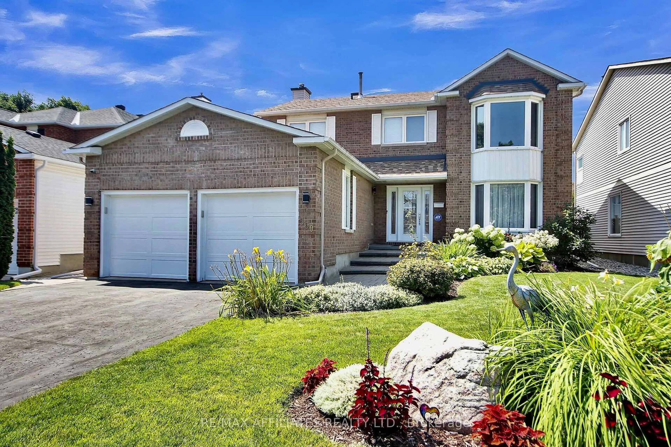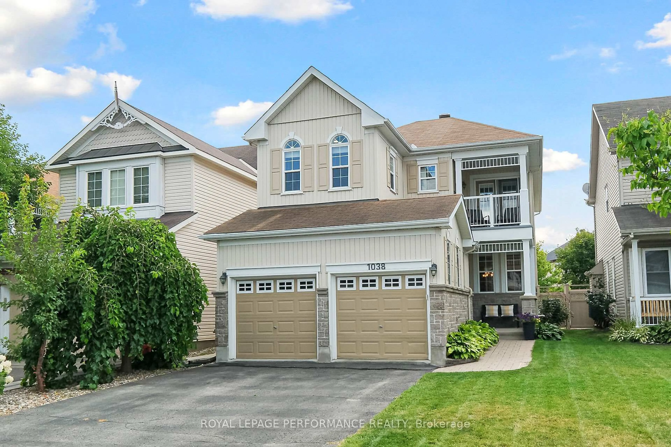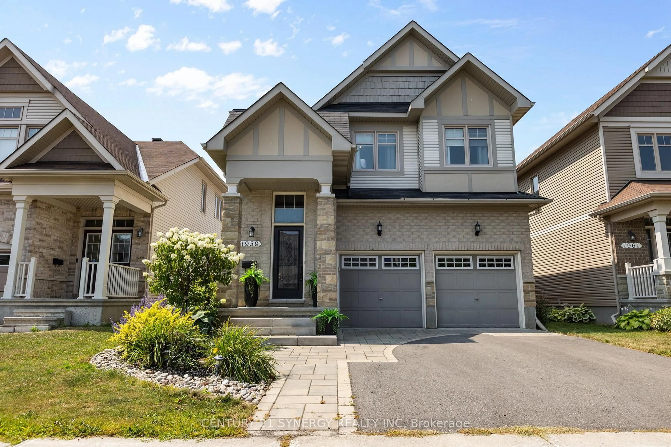This exquisite, renovated home in the sought-after Chapel Hill community offers quality craftsmanship with designer finishes, just steps away from transit, schools, and forest trails. Captivating exterior with manicured lawns, mature trees, wood patio and south facing fully fenced backyard. Inside, the main floor showcases a formal living room and family room with light hardwood floors, a gas fireplace, and designer paints. The redesigned and open-concept kitchen and dining area are built for the entertainer and family, boasting abundant cabinetry/drawers with custom inserts, an extended pantry, 8-foot island, ceramic tile floors/backsplash, sparkling quartz counters, and included appliances. A beautifully crafted hardwood staircase ascends to the second level, where the primary suite offers a custom window, a versatile dressing room/ home office, and a luxurious renovated ensuite bath. Two additional bedrooms share a spa-inspired bath with a standalone soaking tub and walk-in shower. The fully finished basement extends the living space with two generous rec rooms, a stylish 3-piece bath, and a versatile storage/workshop area. Welcome home! 24 hour irrevocable.
Inclusions: Refrigerator, Stove, Hood Fan, Microwave, Dishwasher, Washer, Dryer, Automatic Garage Door Opener, Central Vacuum Canister, Workbench, Pegboard, Wood Shelves in Family Room, All Fixed Shelving in Storage Rooms, All Fixed Shelving in Bedrooms and Bathrooms, All Cabinets in Laundry Room, PAX Wardrobe in Bedroom, Storage Unit and Metal Shelf in 3pc Bath, IKEA Shelves in Basement Recreation Room, IKEA Closet in Basement Storage, Kitchen Stools, Wood Shelving in Garage
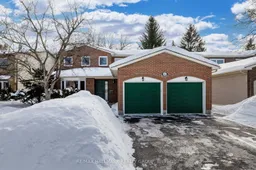 40
40

