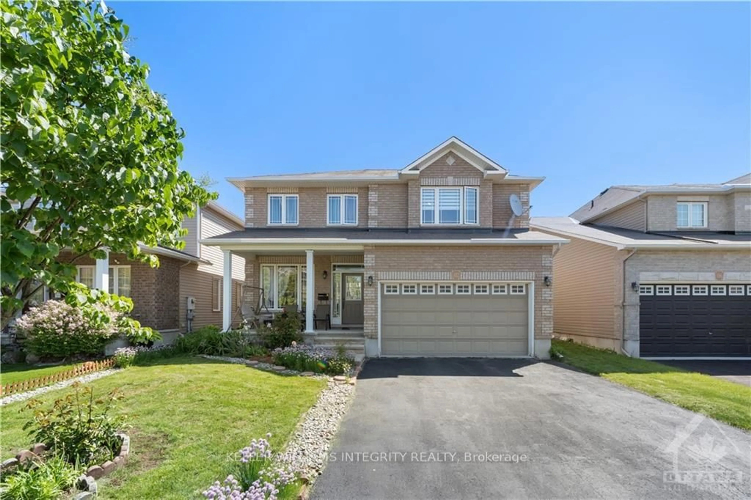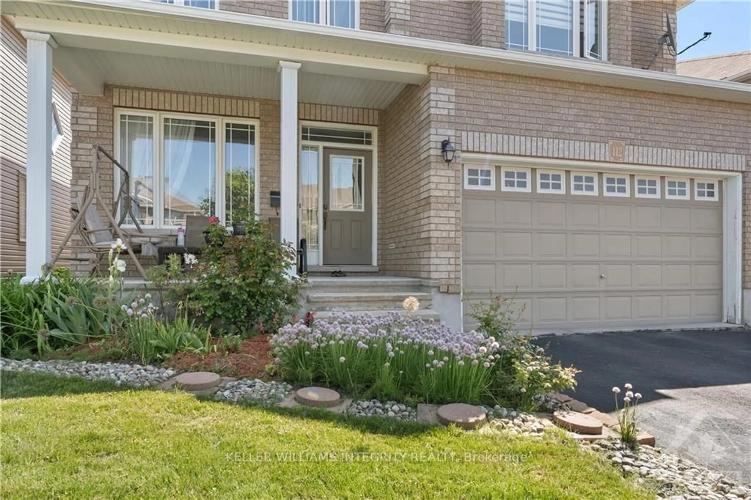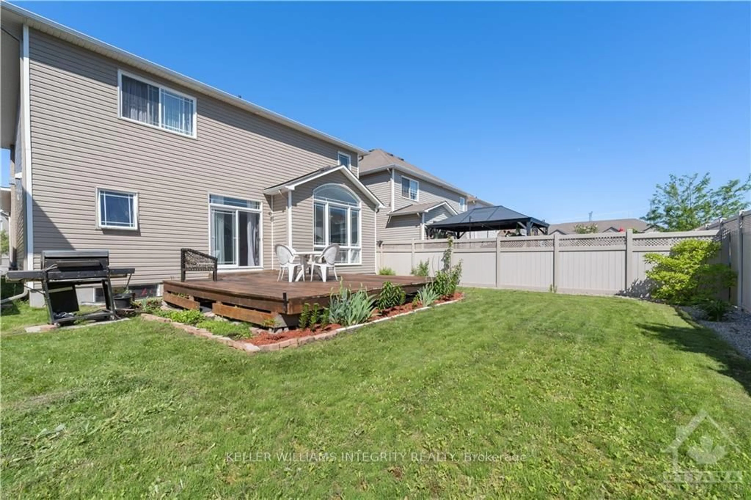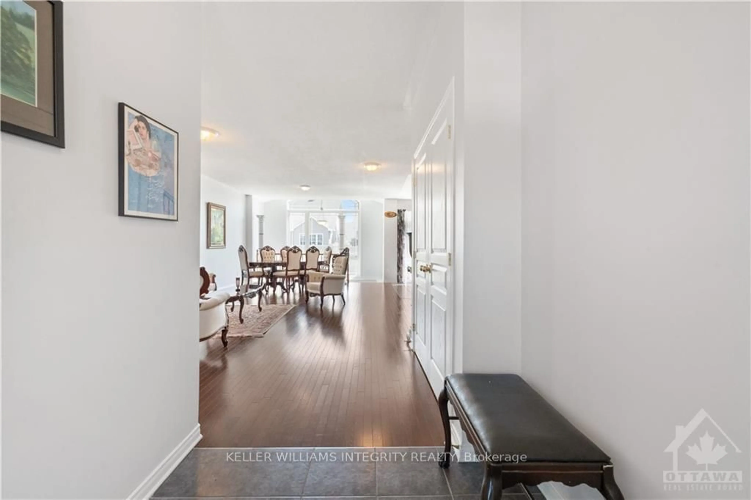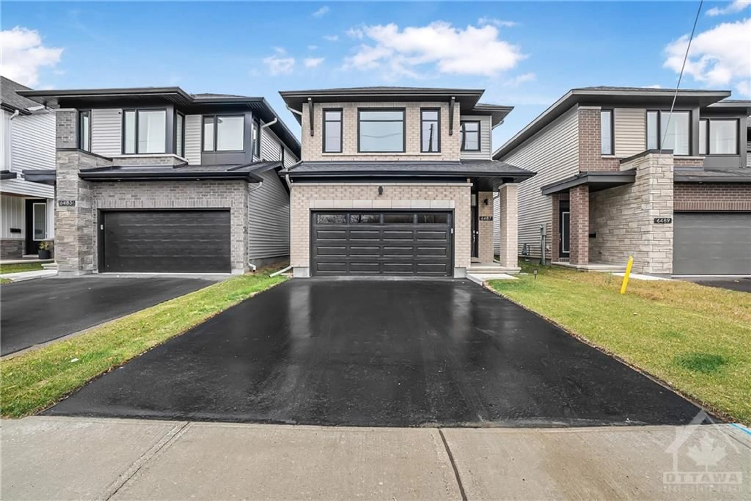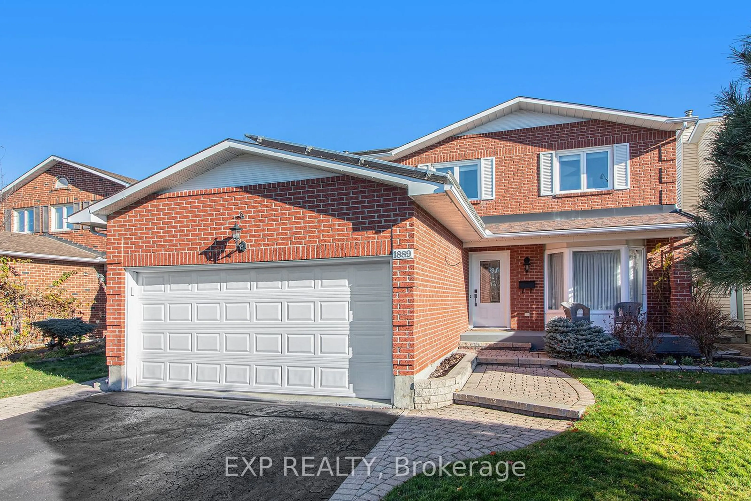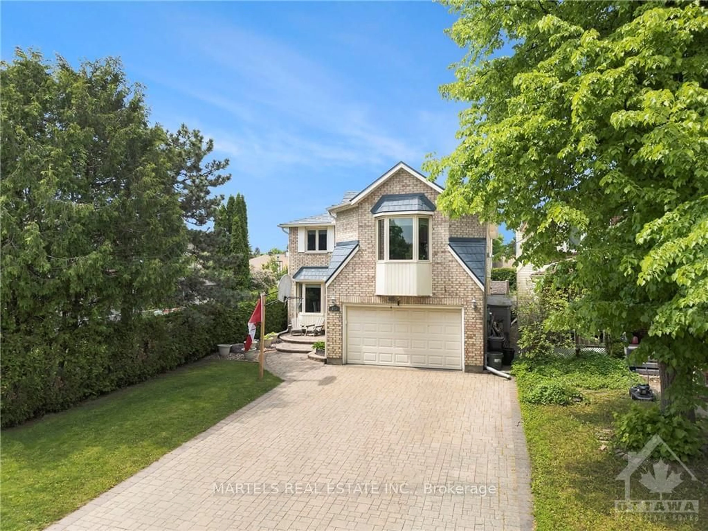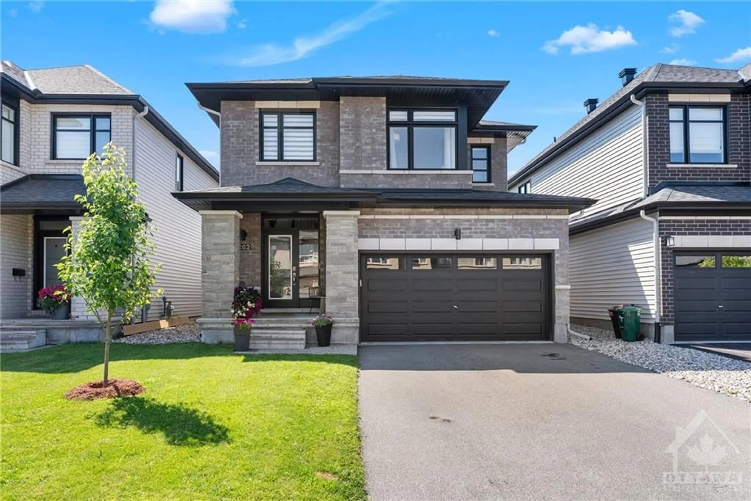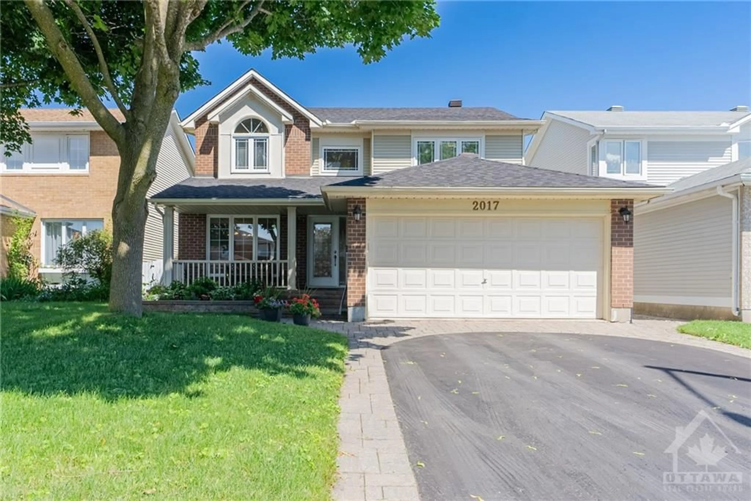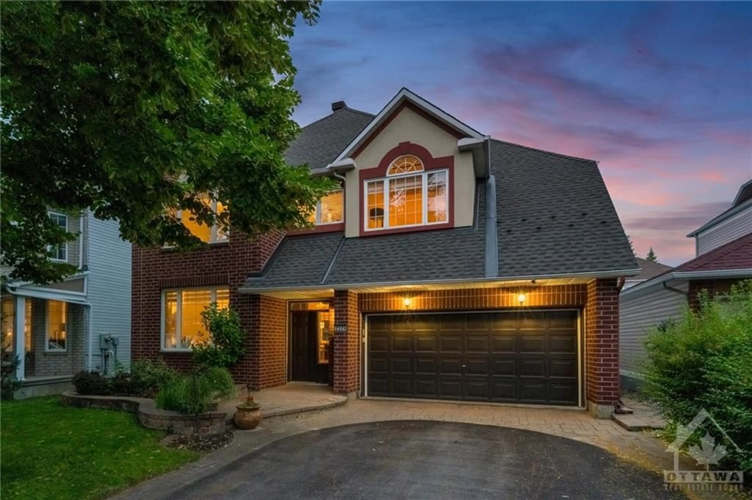412 JUNE Crt, Orleans - Convent Glen and Area, Ontario K1W 0E2
Contact us about this property
Highlights
Estimated ValueThis is the price Wahi expects this property to sell for.
The calculation is powered by our Instant Home Value Estimate, which uses current market and property price trends to estimate your home’s value with a 90% accuracy rate.Not available
Price/Sqft-
Est. Mortgage$3,732/mo
Tax Amount (2024)$6,111/yr
Days On Market63 days
Description
Flooring: Carpet Over & Wood, Flooring: Tile, Welcome to this distinguished 3-bedroom residence, showcasing a double attached garage and a sophisticated open-concept layout. The 9-foot ceilings amplify the sense of space and light, crafting an atmosphere of warmth and elegance. On the second floor, the inviting living room, anchored by a charming fireplace, provides the perfect setting for intimate gatherings and lasting memories. Culinary enthusiasts will appreciate the kitchen's modern design, complete with premium stainless steel appliances and refined quartz counter tops, ideal for both cooking and entertaining. Expansive patio doors lead to a large deck, effortlessly blending indoor and outdoor living. The master suite is a true sanctuary, featuring a luxurious 4-piece en-suite with a sleek, standalone glass shower. Two generously sized bedrooms and a thoughtfully placed second-floor laundry room complete this exceptional home., Flooring: Hardwood
Property Details
Interior
Features
2nd Floor
Br
3.55 x 3.02Family
5.41 x 3.98Bathroom
3.53 x 2.51Bathroom
2.15 x 1.54Exterior
Features
Parking
Garage spaces 2
Garage type Attached
Other parking spaces 2
Total parking spaces 4
Get up to 1% cashback when you buy your dream home with Wahi Cashback

A new way to buy a home that puts cash back in your pocket.
- Our in-house Realtors do more deals and bring that negotiating power into your corner
- We leverage technology to get you more insights, move faster and simplify the process
- Our digital business model means we pass the savings onto you, with up to 1% cashback on the purchase of your home
