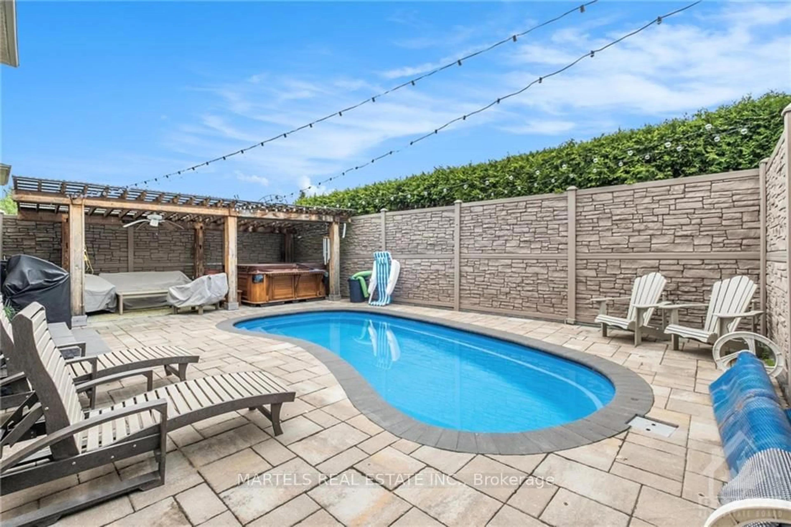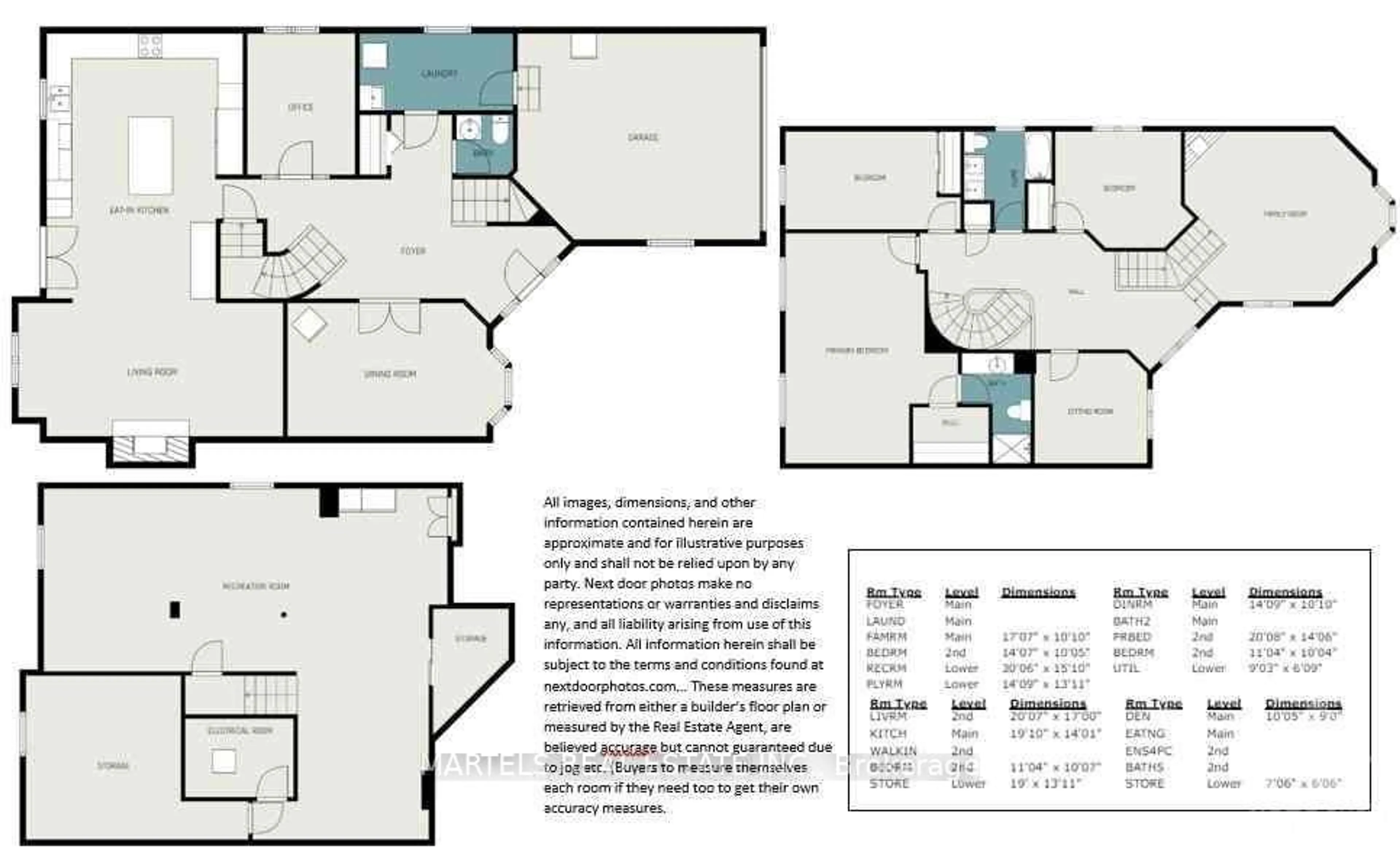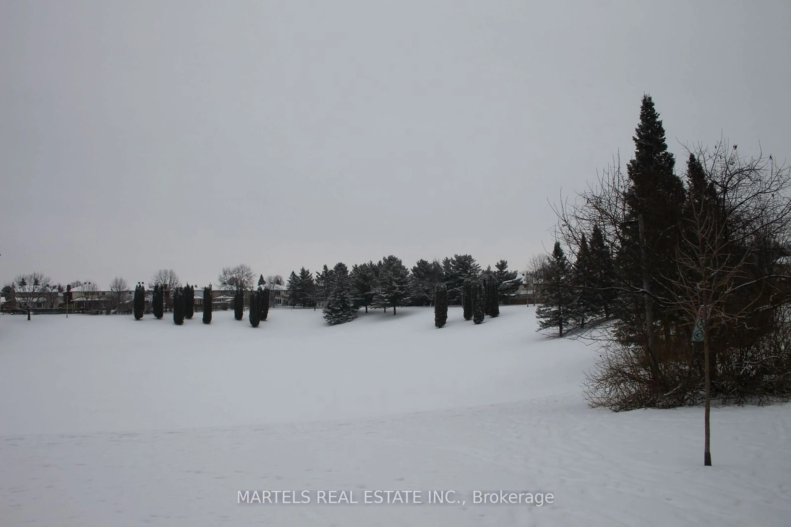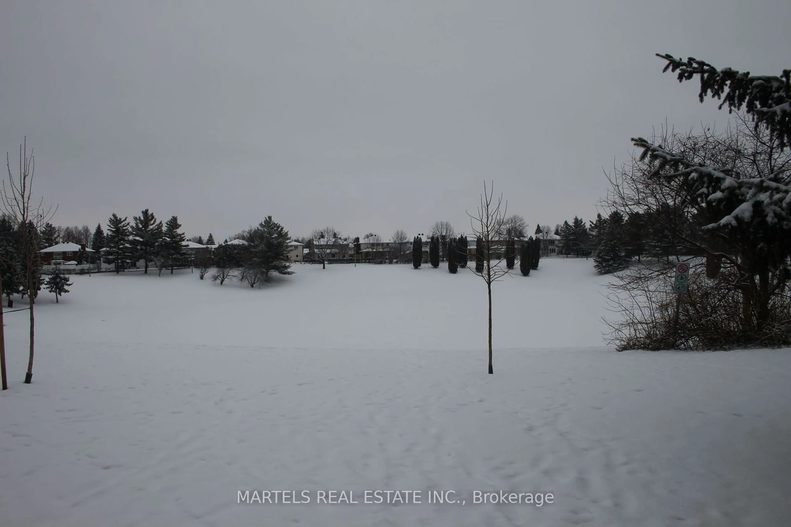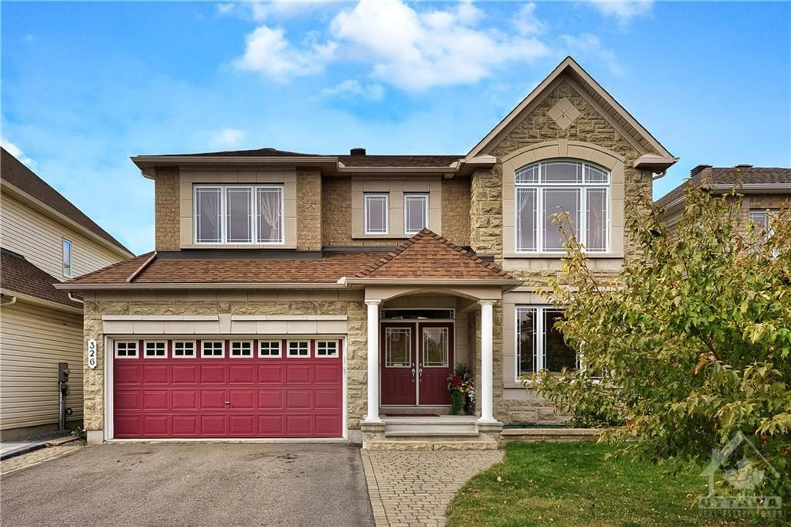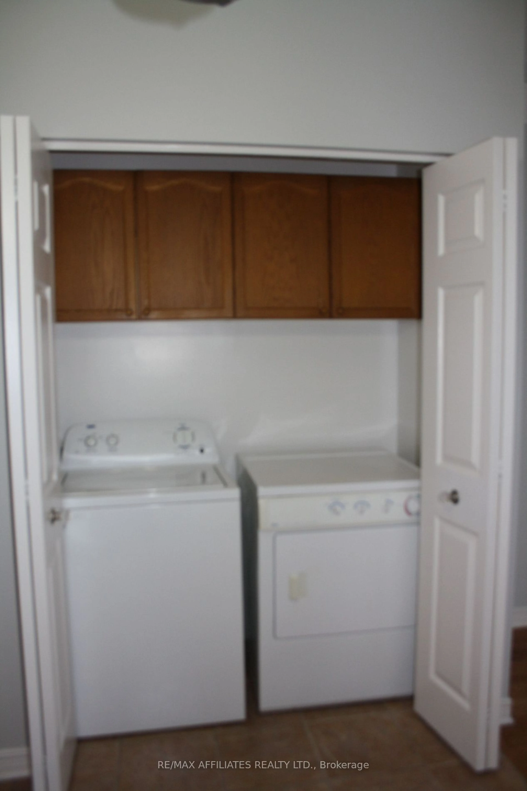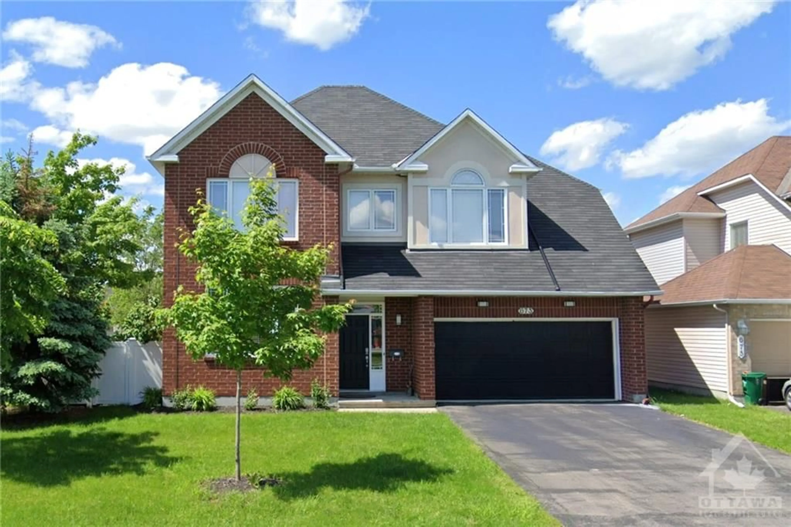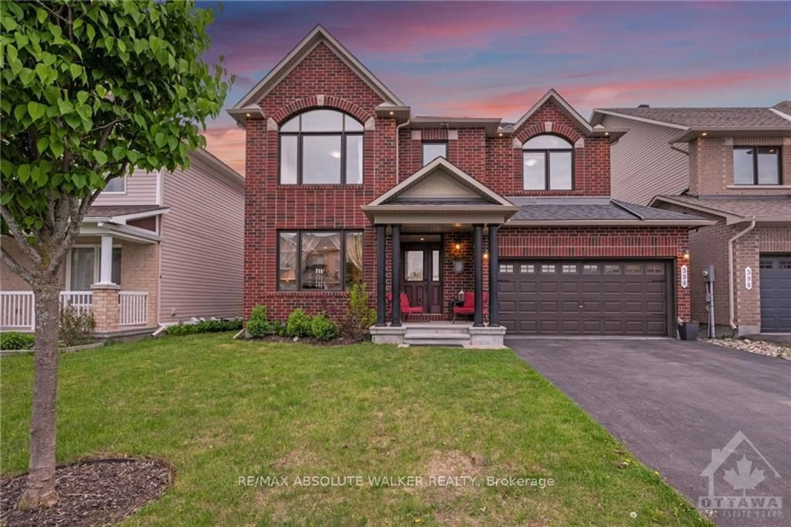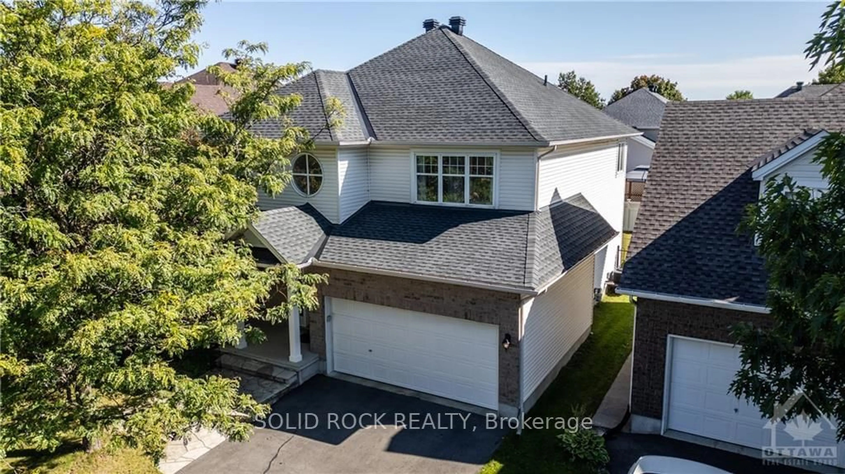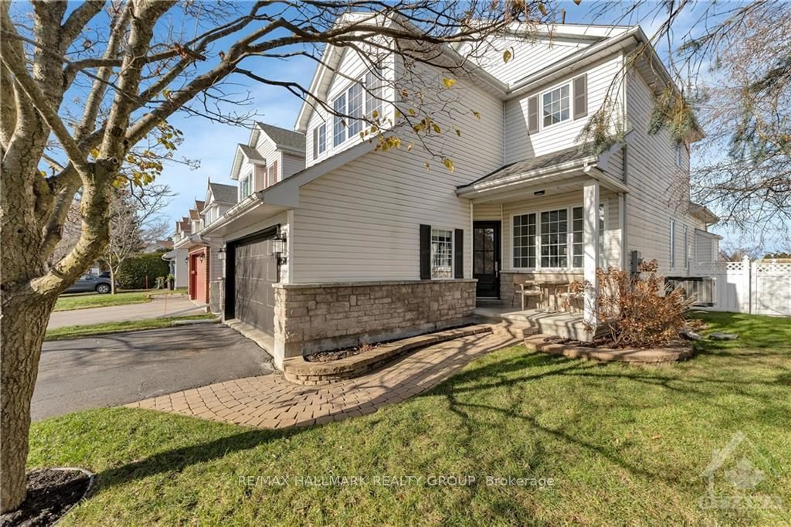573 APOLLO Way, Orleans - Cumberland and Area, Ontario K4A 1V2
Contact us about this property
Highlights
Estimated ValueThis is the price Wahi expects this property to sell for.
The calculation is powered by our Instant Home Value Estimate, which uses current market and property price trends to estimate your home’s value with a 90% accuracy rate.Not available
Price/Sqft-
Est. Mortgage$3,758/mo
Tax Amount (2024)$5,191/yr
Days On Market61 days
Description
Looking for the ULTIMATE FAMILY RETREAT in Fallingbrook? This 2800sf is nestled in a family-friendly neighborhood across from Apollo Crater Park, offering a winter wonderland, off-leash dog park, & serene pine trees. Boasting over $300,000 in upgrades, this 4-bed + den home is perfect for family living & entertaining. The designer DREAM kitchen 2017 with chic cabinets, quartz countertops, pantry, SS appliances incl oversized blt-in fridge & freezer & centre island seating 4-5. BATHROOMS renovated: Powder 2017, Ensuite in 2020 with large glass shower, Main 2022 with Jack & Jill sink, all with Hi-eff toilets.. Relax in the family room opened to the kitchen or in the cozy living room, a great room to entertain your guests, both rooms with upgraded fireplaces or simply retreat to your private yard oasis w/heated fiberglass saltwater pool, hot tub, gazebo, & PVC fencing. Extras include maple hardwood floors, porcelain tiles, lifetime metallic roof, upgraded bathrooms, new A/C & PVC windows. Walk to high schools, Ray Friel Rec Complex, parks, shops, & transit. Your teens will love the access to close amenities for work, HWY/buses or downtown trips! Inspection report avail. Move-in ready home-Dont miss this WOW opportunity!Photos staged, Flooring: Hardwood, Flooring: Ceramic, Flooring: Mixed
Property Details
Interior
Features
Lower Floor
Rec
9.29 x 4.82Combined wi/Game / Combined W/Workshop / Partly Finished
Exterior
Features
Parking
Garage spaces 2
Garage type Attached
Other parking spaces 4
Total parking spaces 6
Property History
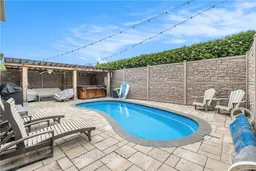 32
32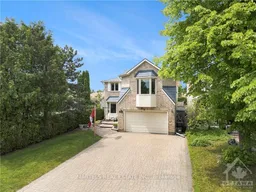
Get up to 0.5499999999999998% cashback when you buy your dream home with Wahi Cashback

A new way to buy a home that puts cash back in your pocket.
- Our in-house Realtors do more deals and bring that negotiating power into your corner
- We leverage technology to get you more insights, move faster and simplify the process
- Our digital business model means we pass the savings onto you, with up to 0.5499999999999998% cashback on the purchase of your home
