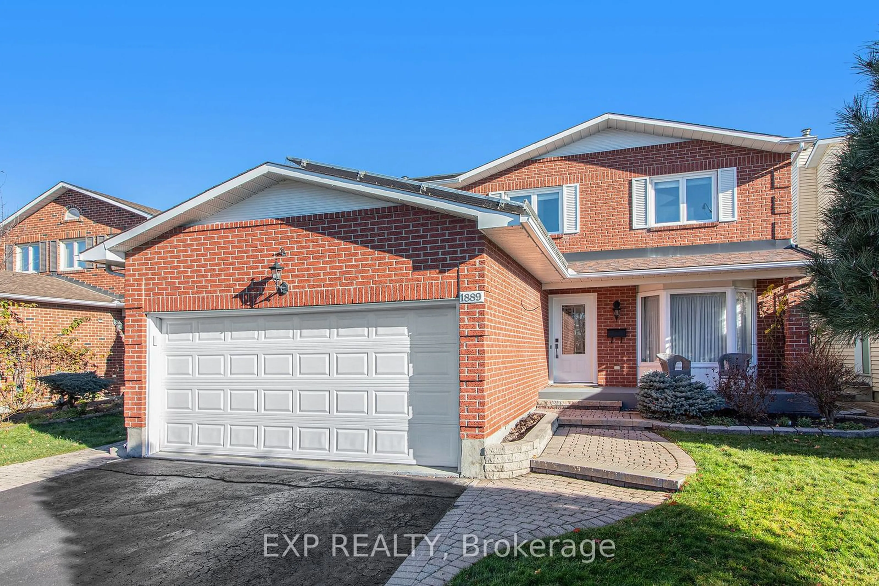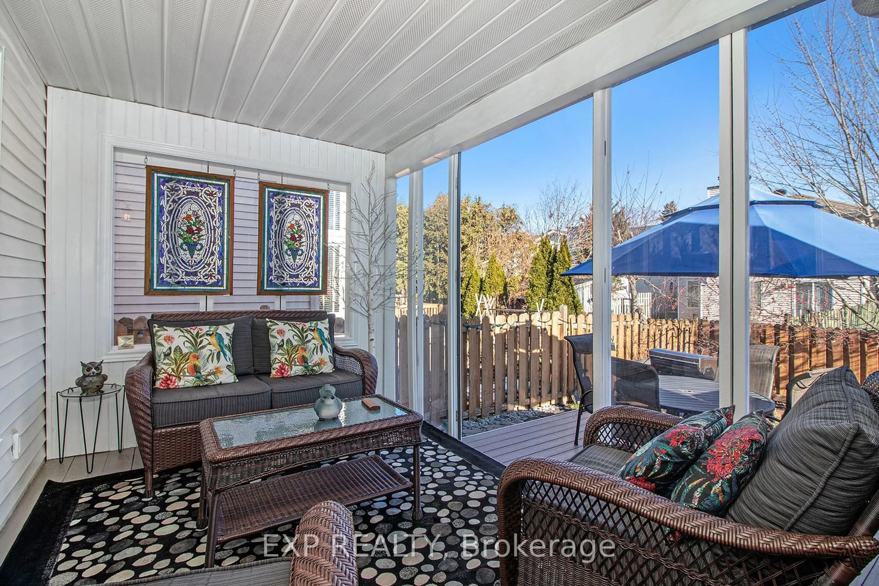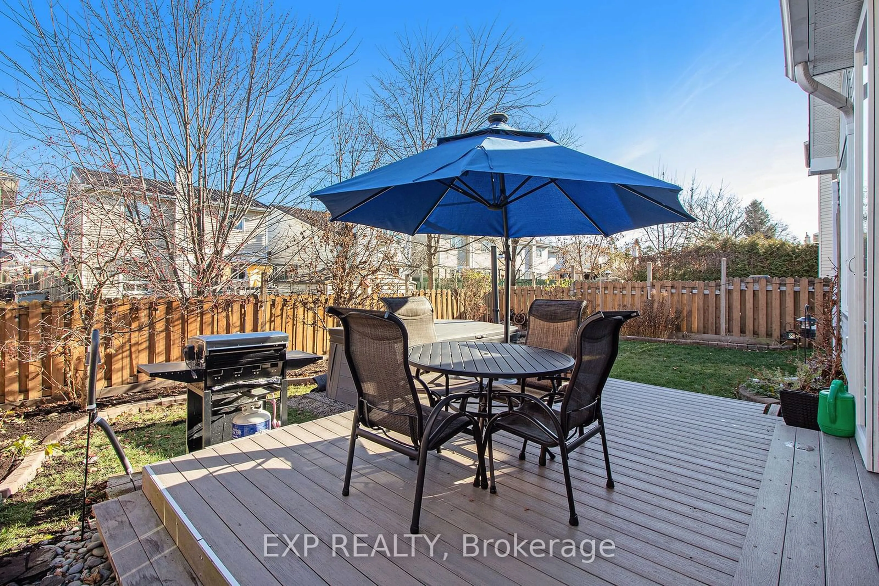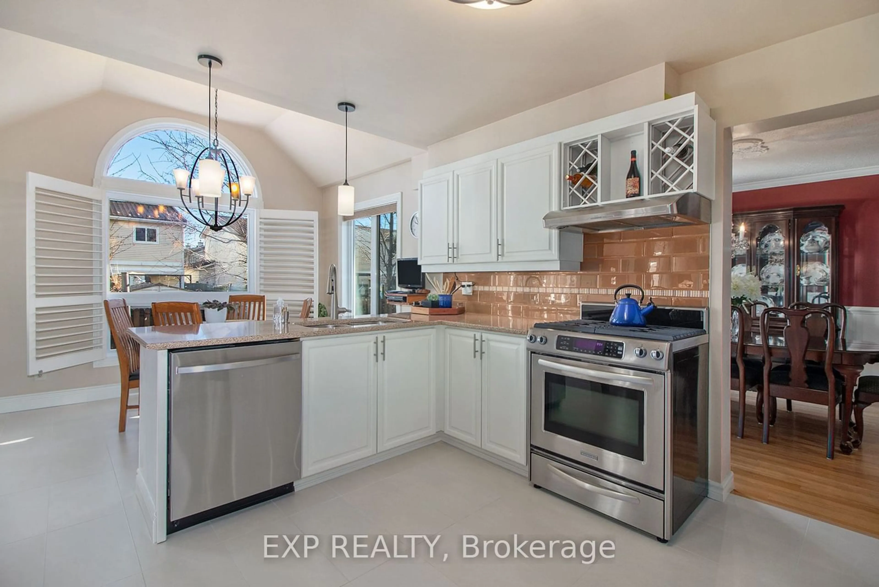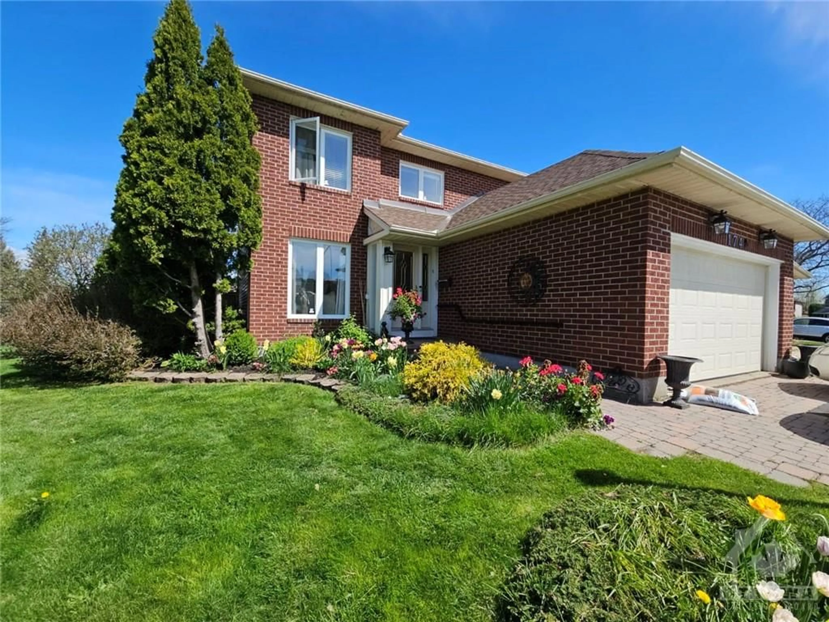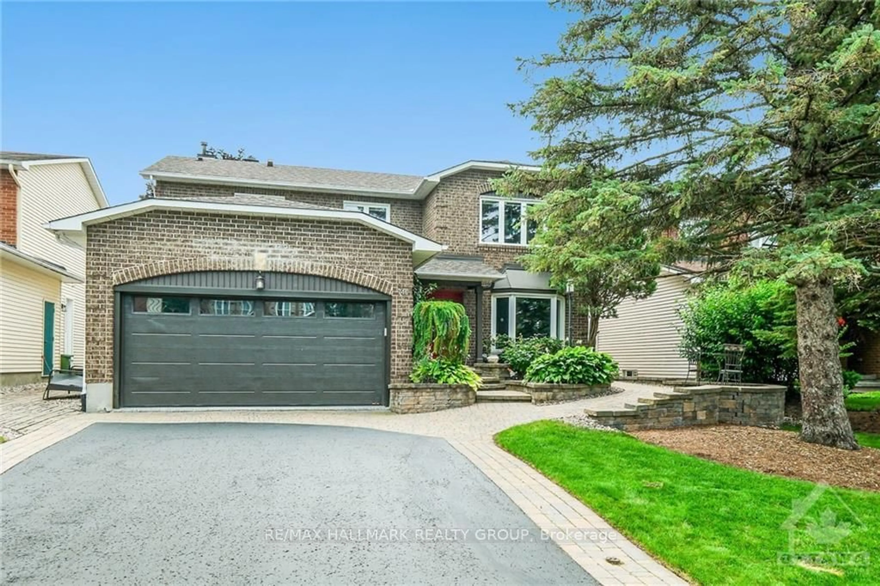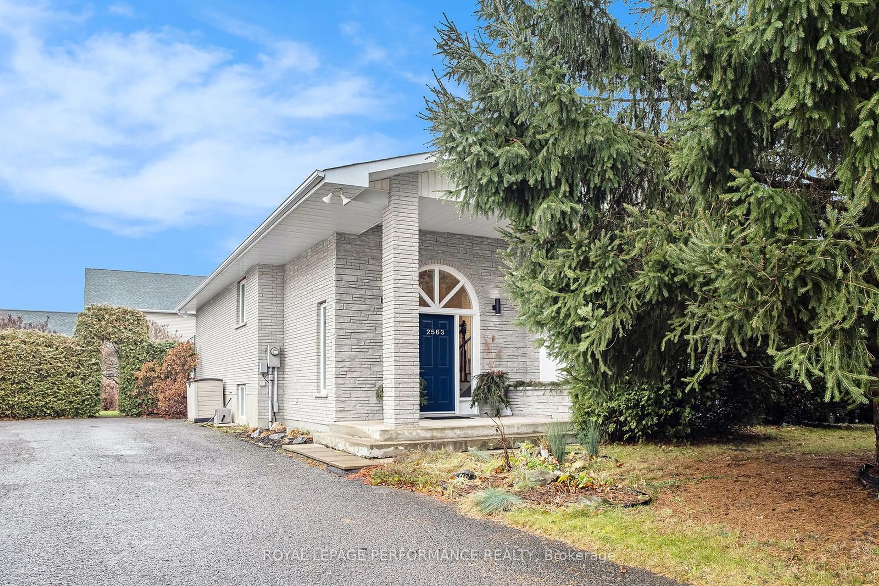1889 Des Epinettes Ave, Orleans - Convent Glen and Area, Ontario K1C 6P2
Contact us about this property
Highlights
Estimated ValueThis is the price Wahi expects this property to sell for.
The calculation is powered by our Instant Home Value Estimate, which uses current market and property price trends to estimate your home’s value with a 90% accuracy rate.Not available
Price/Sqft-
Est. Mortgage$3,650/mo
Tax Amount (2024)$5,134/yr
Days On Market65 days
Description
ATTENTION First-Time Buyers & Move-Up Buyers! Experience fabulous PARKSIDE living in this stunning home, perfectly situated on a welcoming, family-friendly street just steps from Delorm Park and its vibrant play structure. This is a rare opportunity to own on a wide street and a serene environment in Orleans. You'll love the convenience of being moments away from great schools, numerous shopping options, and public transit everything that makes this neighborhood a TOP choice for families. Imagine hosting friends in your private backyard, featuring a relaxing hot tub, a durable PVC deck, and a fully fenced yard ideal for grilling, entertaining, or simply soaking up the sun. This home offers a blend of elegance and comfort, its spacious formal living & dining room provides the perfect space for gatherings, while the cozy family room, complete with a gas fireplace, is ideal for relaxed evenings. The curved staircase adds a touch of elegance to the foyer, leading to an open-concept kitchen with a luminous breakfast bar featuring cathedral ceilings, stainless steel appliances, and quartz countertops. Find gleaming hardwood floors on the main & second levels. The bright and airy sunroom creates a perfect spot to unwind with your favorite drink. This meticulously maintained home offers thoughtful updates throughout PLUS $3,500 yearly revenue from your OWNED solar panels. Updates: Furnace & Air Conditioner 2024. Powder Room & All Ceramic Flooring 2024. Hardwood Floors 2022. Front Deck 2023. Back Deck 2019. Roof & Solar Panels 2013. Hot Tub 2019. Dishwasher 2023. Washer/Dryer 2022. Move-in ready for your next chapter!
Property Details
Interior
Features
Lower Floor
Den
3.95 x 6.09Rec
6.62 x 7.00Exterior
Features
Parking
Garage spaces 2
Garage type Attached
Other parking spaces 4
Total parking spaces 6
Property History
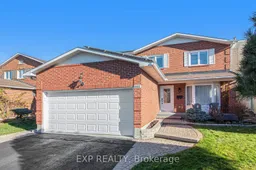 23
23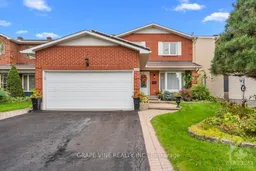
Get up to 1% cashback when you buy your dream home with Wahi Cashback

A new way to buy a home that puts cash back in your pocket.
- Our in-house Realtors do more deals and bring that negotiating power into your corner
- We leverage technology to get you more insights, move faster and simplify the process
- Our digital business model means we pass the savings onto you, with up to 1% cashback on the purchase of your home
