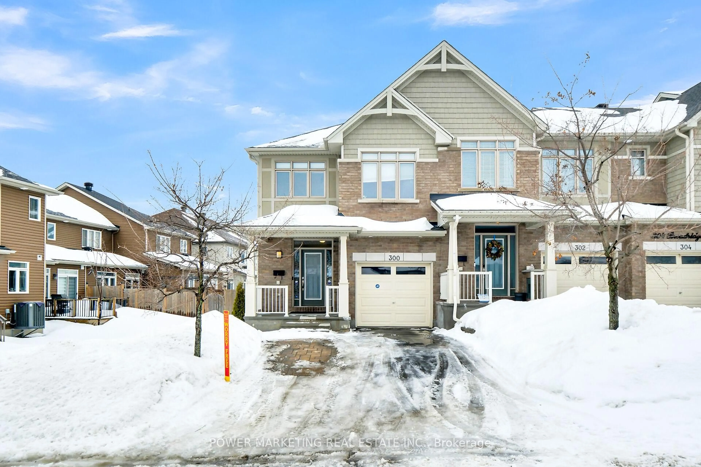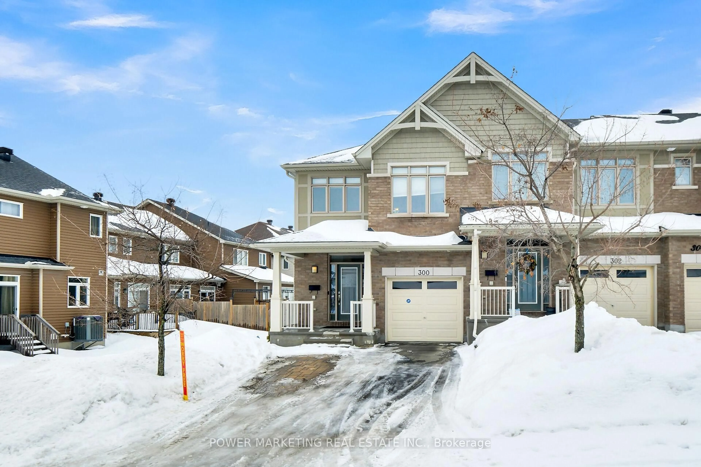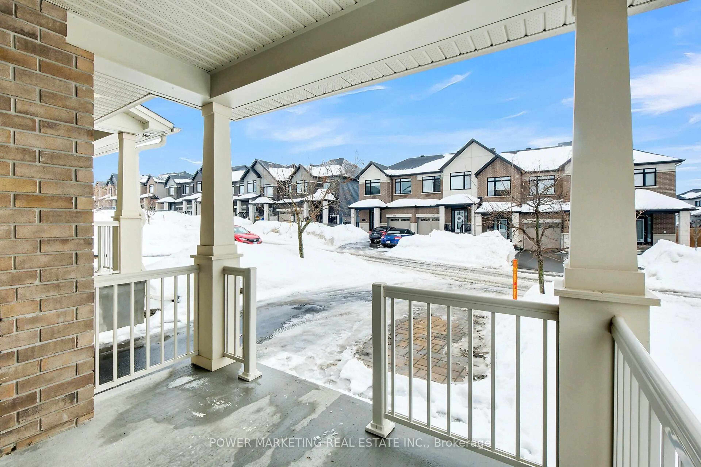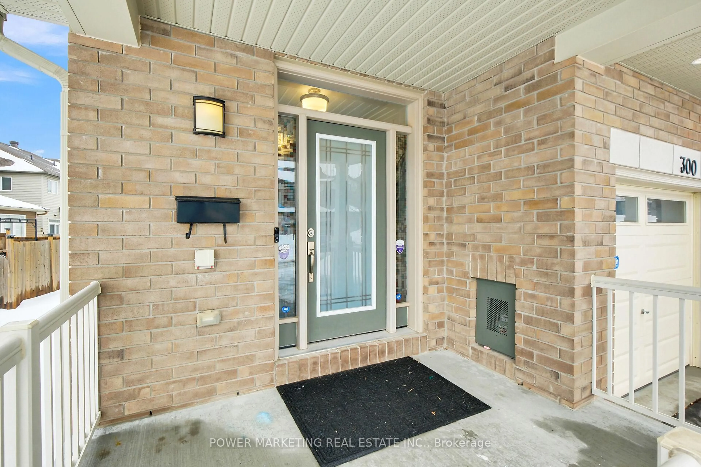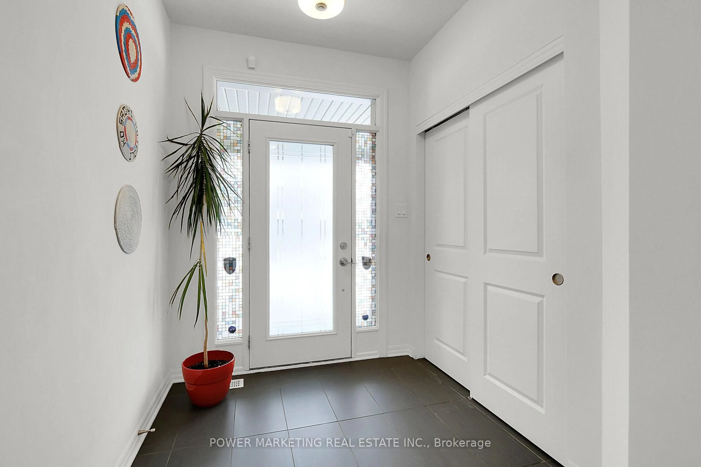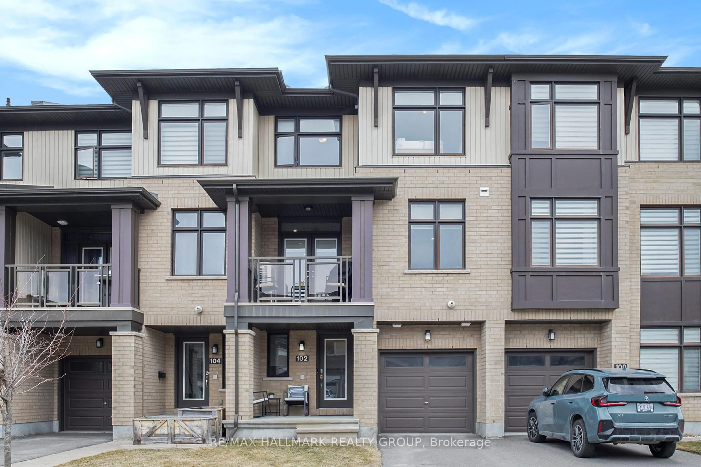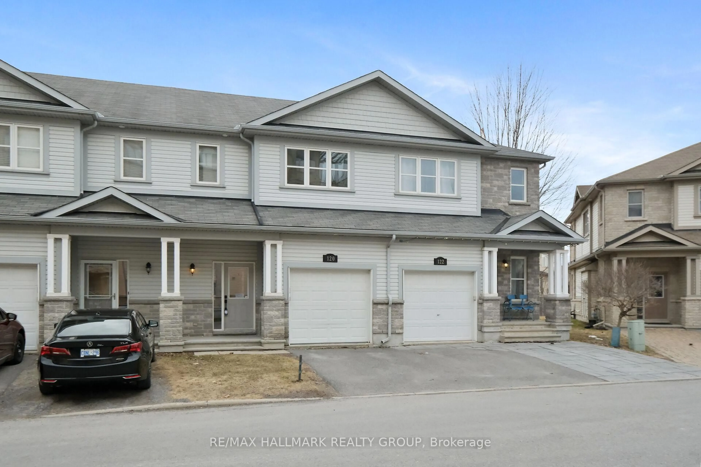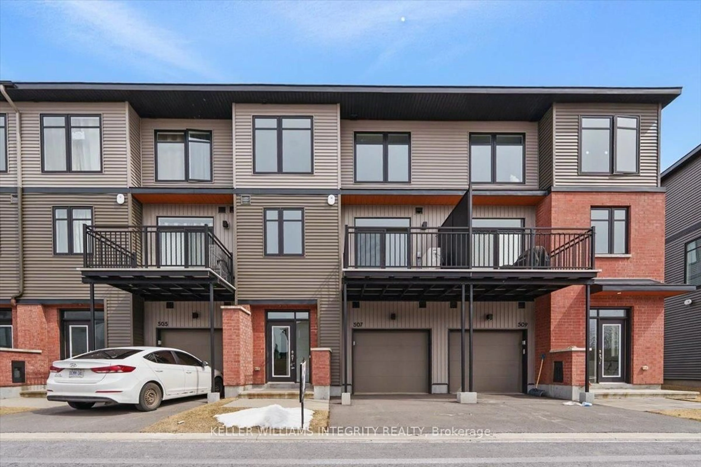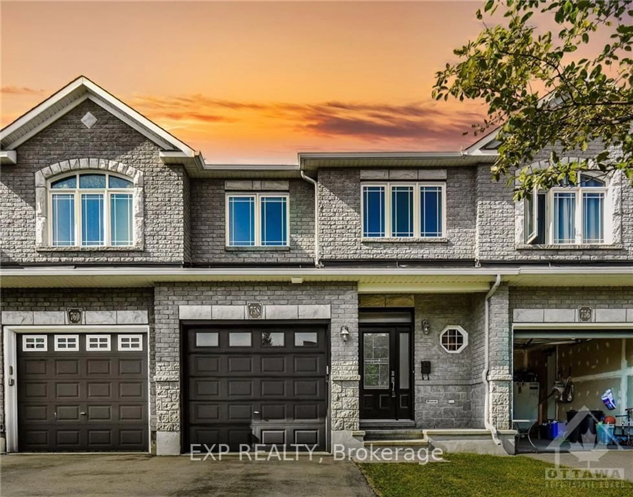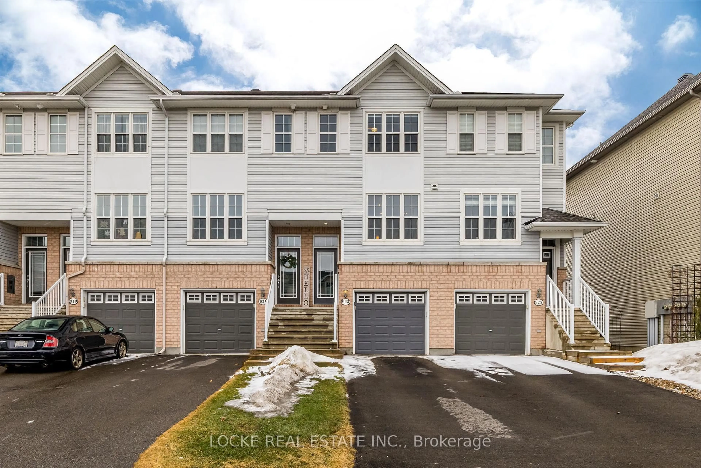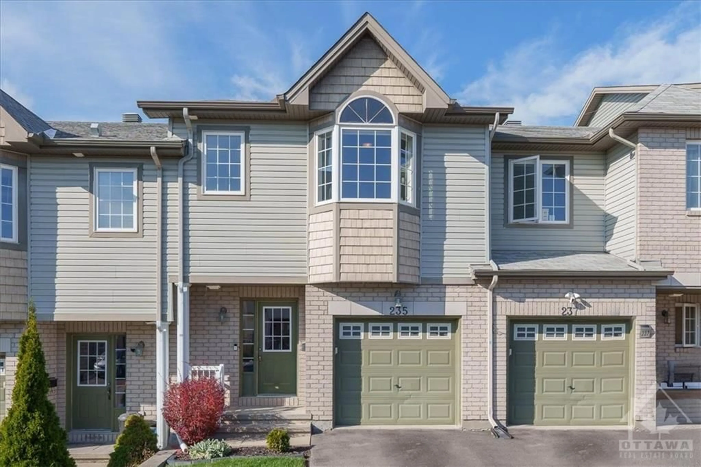300 Broadbridge Cres, Ottawa, Ontario K1W 0C5
Contact us about this property
Highlights
Estimated ValueThis is the price Wahi expects this property to sell for.
The calculation is powered by our Instant Home Value Estimate, which uses current market and property price trends to estimate your home’s value with a 90% accuracy rate.Not available
Price/Sqft$310/sqft
Est. Mortgage$2,963/mo
Tax Amount (2024)$4,403/yr
Days On Market11 days
Total Days On MarketWahi shows you the total number of days a property has been on market, including days it's been off market then re-listed, as long as it's within 30 days of being off market.25 days
Description
Discover your dream home at 300 Broadridge Crescent in Orleans! This stunning corner end unit townhome boasts over 2,300 sqft of living space, filled with natural light from an abundance of windows and California shutters. Enjoy the convenience of three spacious bedrooms, including a primary suite with a walk-in closet and a private ensuite bath featuring double sinks and a stylish stand-up glass shower. The laundry is thoughtfully located on the second level, adding to the practicality of this beautiful home. Step into the main floor, where an open-concept kitchen awaits, showcasing two-toned cabinets that extend to the ceiling, a gas stove, granite countertops, and an upgraded supersized sink. The large living and dining rooms are adorned with beautiful hardwood floors and a cozy gas fireplace with a mantle, perfect for entertaining or relaxing. A useful mudroom and an expansive entryway enhance the functional layout. The finished basement offers a huge recreation room, while the backyard is fully fenced for privacy, making this the perfect place to call home. A single driveway adorned with gorgeous interlock can accommodate up to four parking spaces, providing ample room for family and guests. With nearby parks, shopping, and a park-and-ride bus station, this location offers the best of convenience and comfort!
Property Details
Interior
Features
2nd Floor
Primary
3.91 x 5.25Br
3.16 x 4.492nd Br
2.84 x 3.56Exterior
Features
Parking
Garage spaces 1
Garage type Attached
Other parking spaces 4
Total parking spaces 5
Property History
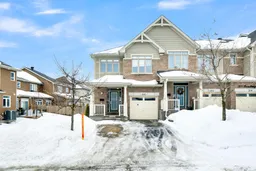 49
49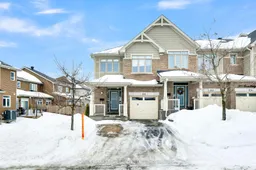
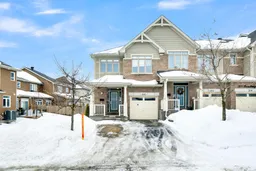
Get up to 0.5% cashback when you buy your dream home with Wahi Cashback

A new way to buy a home that puts cash back in your pocket.
- Our in-house Realtors do more deals and bring that negotiating power into your corner
- We leverage technology to get you more insights, move faster and simplify the process
- Our digital business model means we pass the savings onto you, with up to 0.5% cashback on the purchase of your home
