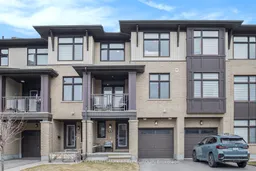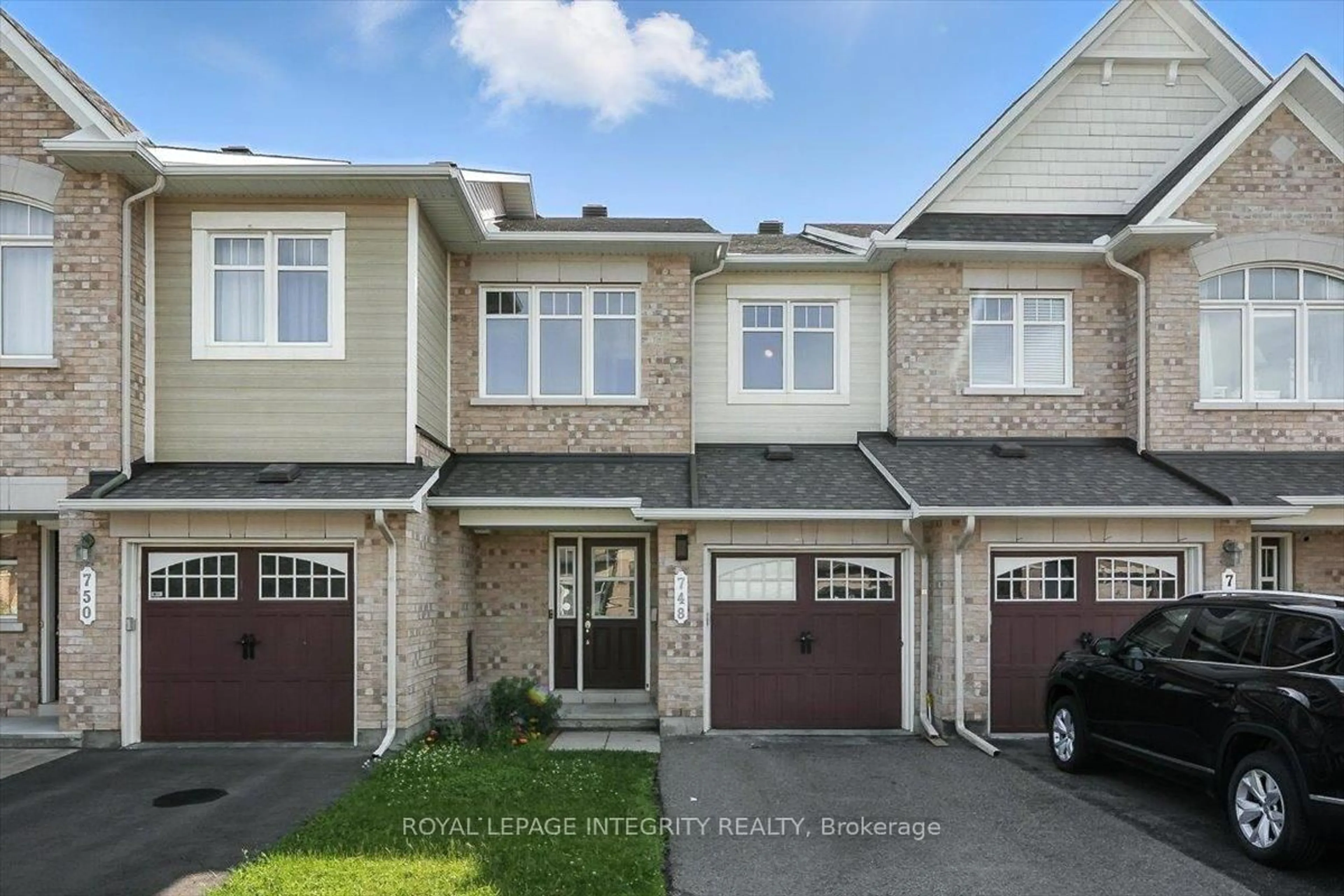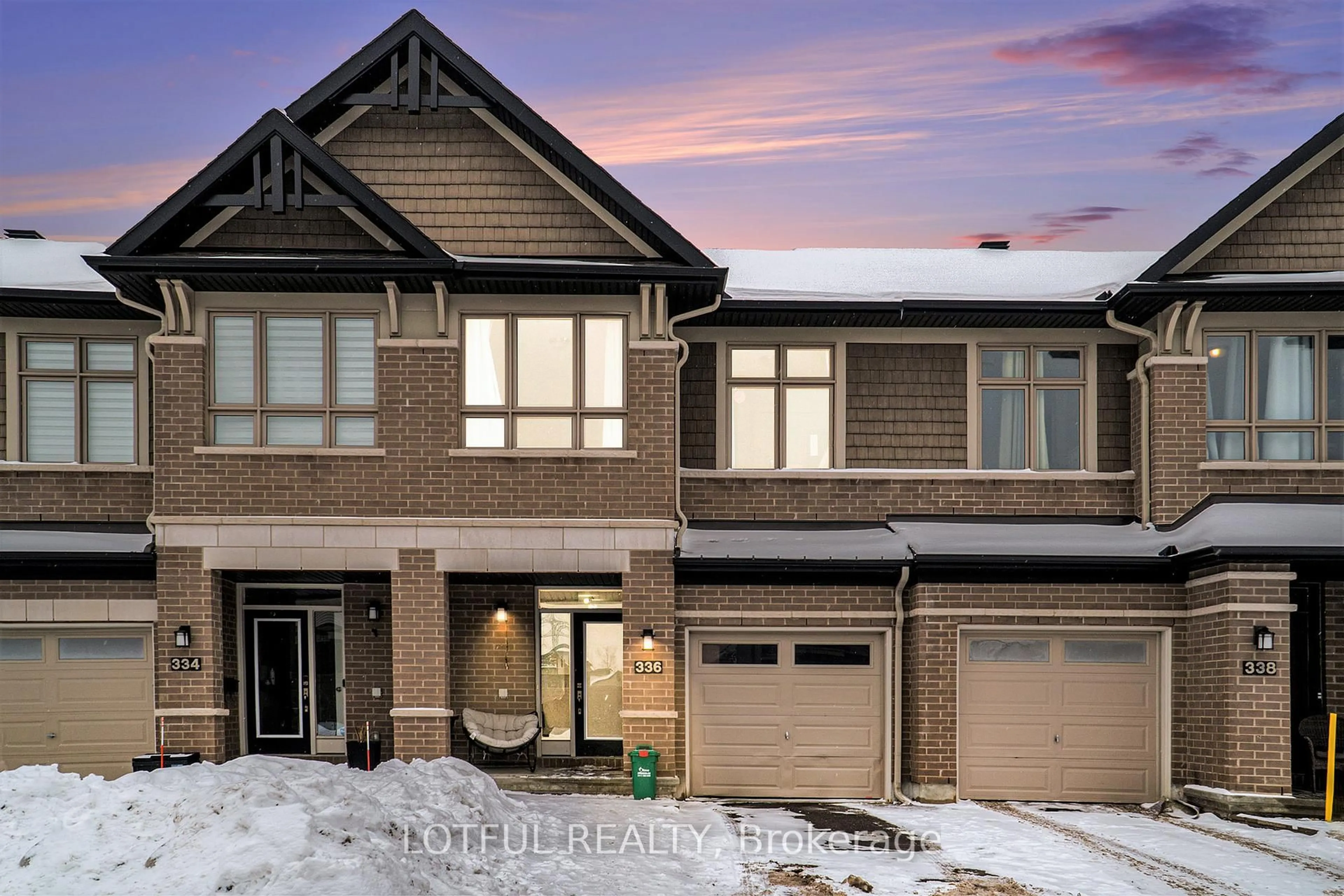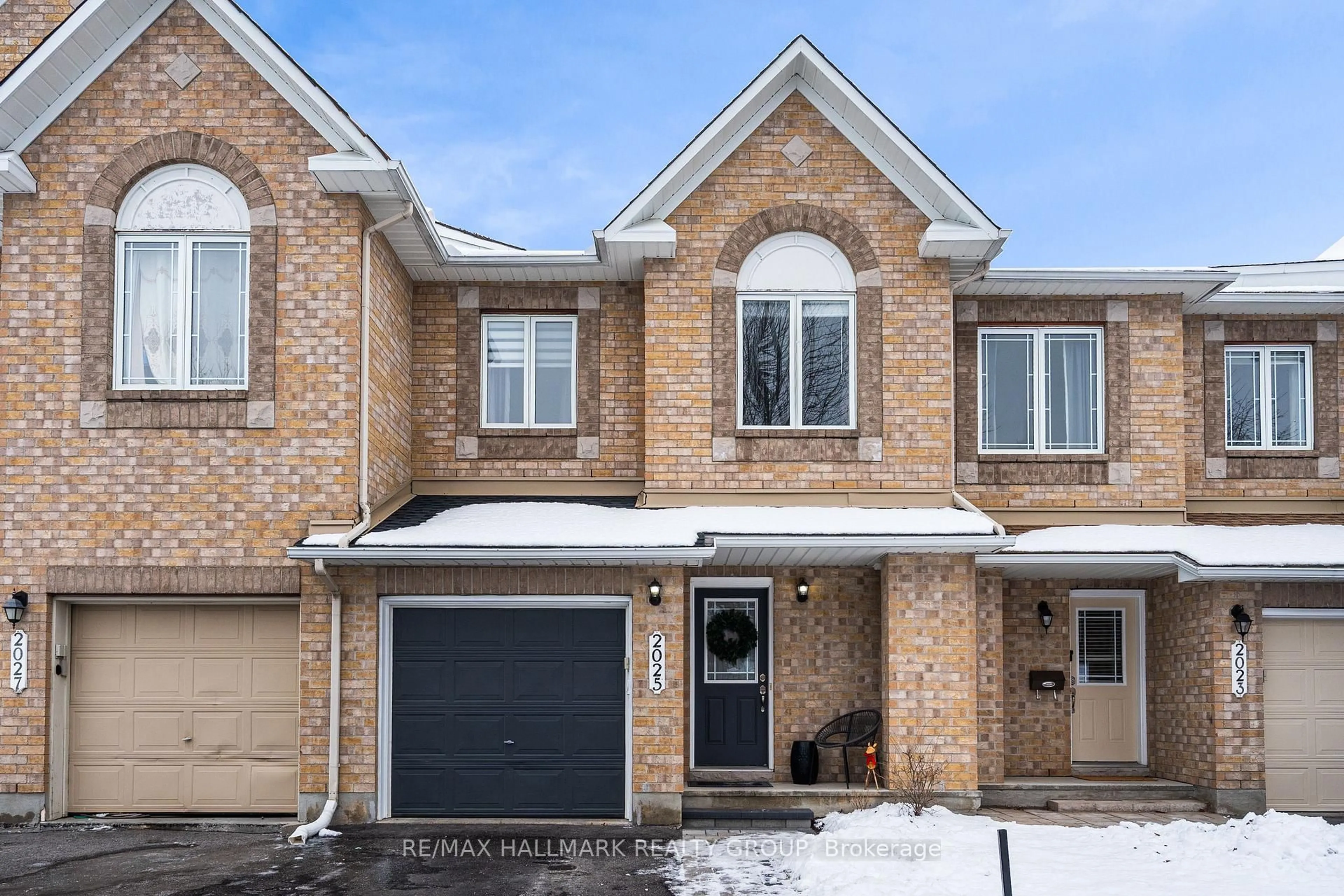Welcome to 102 Wild Calla Way! A beautifully maintained 3-storey townhome offering 1,445 sq. ft. of well-designed living space. This bright and spacious home features 2 bedrooms, a versatile den/home office, and 4 bathrooms, providing the ideal layout for professionals, couples, or small families.The main level includes a convenient den or office space, perfect for working from home, along with a powder room and direct access to the garage. The second level boasts an open-concept living and dining area with sleek hardwood flooring, recessed lighting, and large windows that allow for abundant natural light. The modern kitchen is equipped with stainless steel appliances, quartz countertops, and ample cabinetry, offering both style and function.Upstairs, youll find two generously sized bedrooms, including a primary suite with a walk-in closet and a private ensuite bath. A full main bathroom and laundry complete the upper level.Outside, enjoy parking for three vehicles (garage + two-car driveway) and unwind on the oversized balcony with sunny west-facing exposure. Located beside a serene park and just minutes from schools, transit, walking trails, and all essential amenities, this meticulously maintained, move-in-ready home is the total package.Dont miss your opportunity to own this stylish, turnkey townhome in one of the areas most desirable communities.
Inclusions: FRIDGE, STOVE, DISHWASHER, WASHER AND DRYER, HOOD FAN, ALL LIGHT FIXTURES, ALL BLINDS, BBQ ( GAS ROUGH IN ) , TV BRACKET WALL MOUNT ONLY,garage door opener and remotes
 38
38





