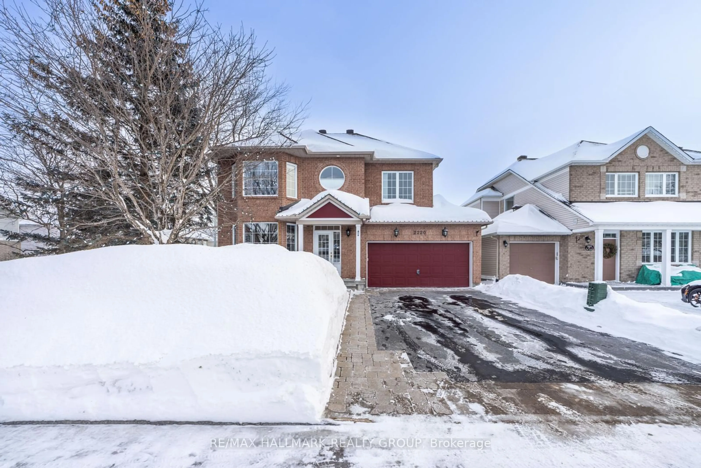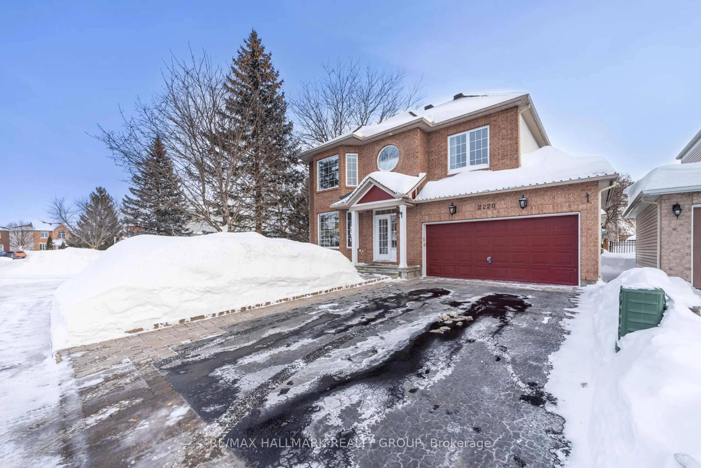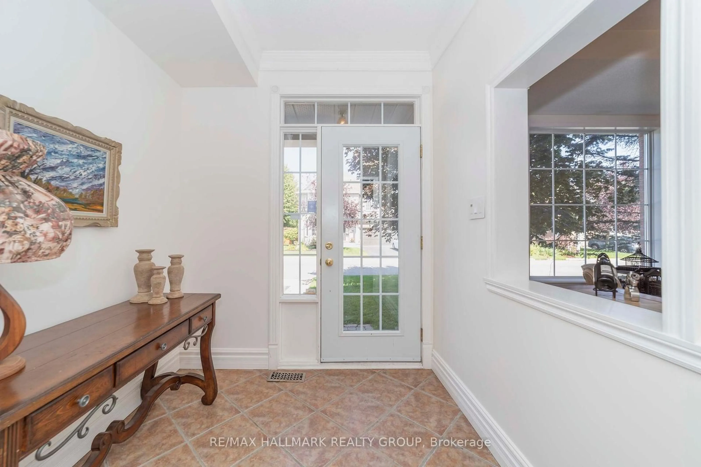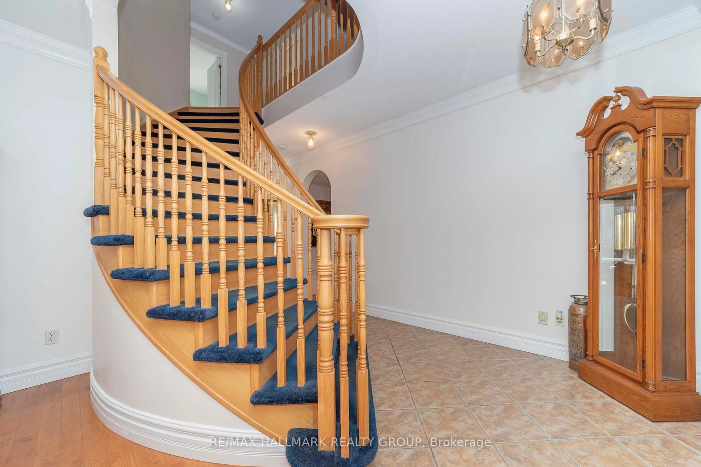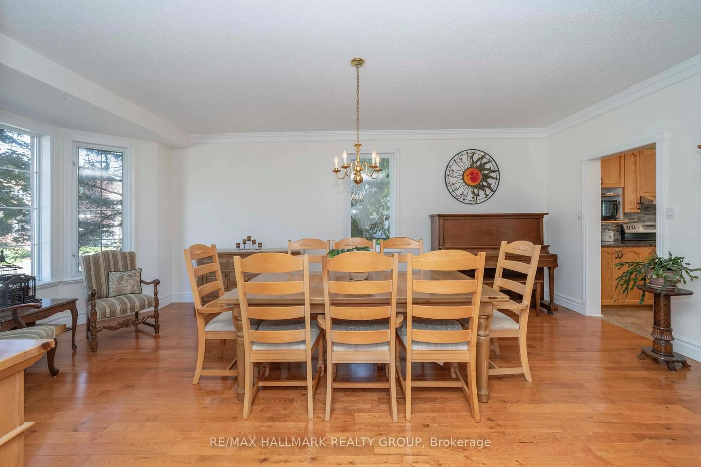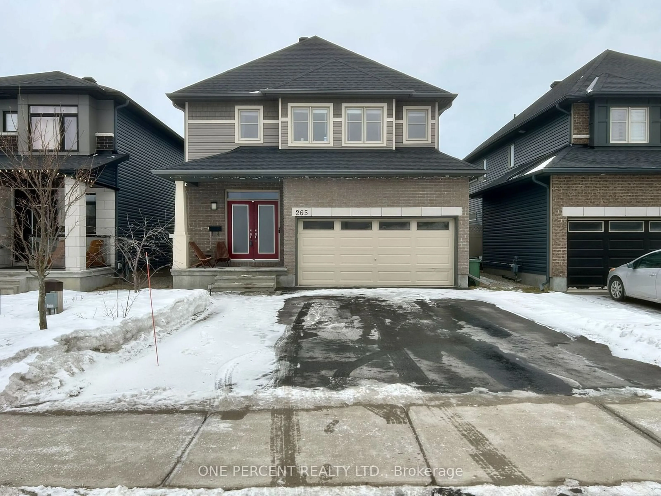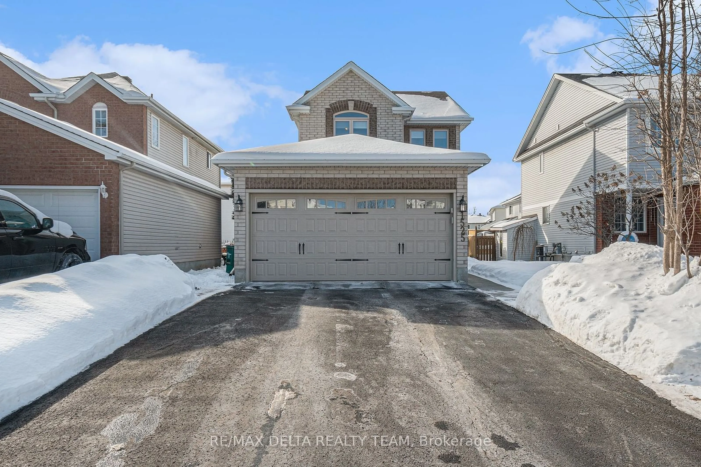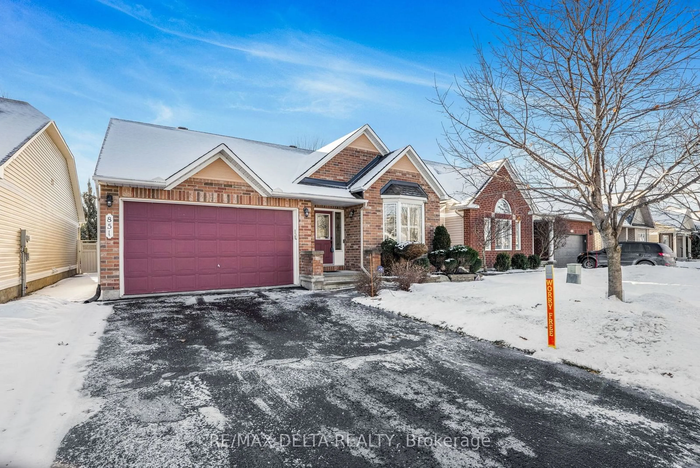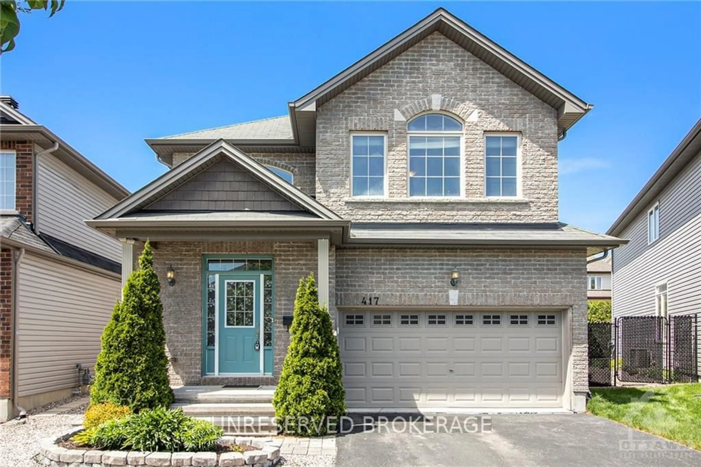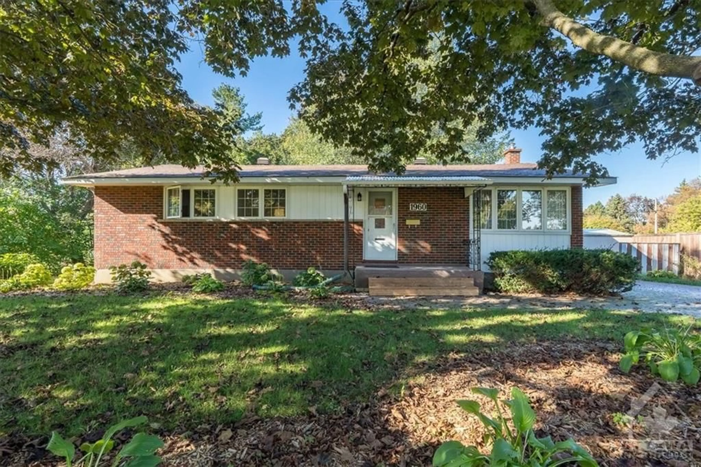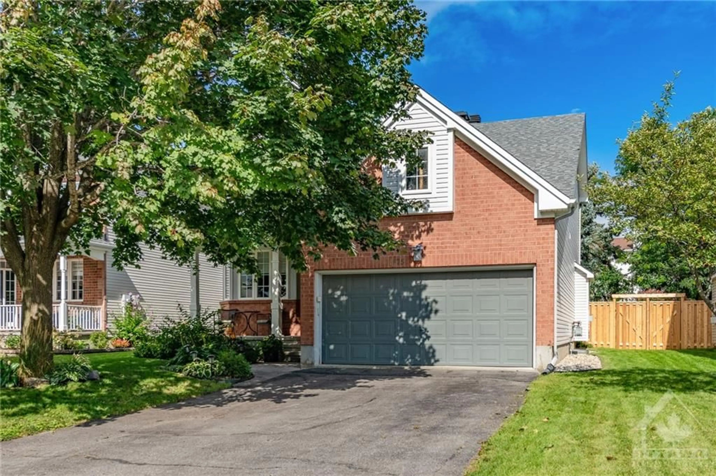2220 DES GRANDS CHAMPS Way, Orleans - Convent Glen and Area, Ontario K1W 1K2
Contact us about this property
Highlights
Estimated ValueThis is the price Wahi expects this property to sell for.
The calculation is powered by our Instant Home Value Estimate, which uses current market and property price trends to estimate your home’s value with a 90% accuracy rate.Not available
Price/Sqft$427/sqft
Est. Mortgage$4,079/mo
Tax Amount (2024)$5,562/yr
Days On Market5 hours
Description
Nestled in a sought-after neighbourhood known for its top-rated schools and family-friendly atmosphere, this meticulously maintained corner-lot home offers an elegant blend of comfort, style, and safety. Thoughtfully designed with custom upgrades, every detail has been carefully curated to impress. Step inside to a sun-drenched main level, where elegant arches lead you through an inviting layout. The formal dining room, framed by picturesque bay windows, sets the stage for memorable gatherings, while the cozy family room with a fireplace offers the perfect place to unwind. At the heart of the home, the chefs kitchen is a culinary delight, featuring stainless steel appliances, a spacious island, and a sunlit breakfast nook. A grand curved staircase leads to the second level, where the primary suite offers a serene retreat. Enjoy a cozy seating area by the bay window, a spacious walk-in closet, and a luxurious ensuite with a Roman tub. Three additional bedrooms with walk-in closets along with a convenient second-floor laundry complete the upper level. The finished lower level is designed for entertainment, boasting a versatile rec room and custom bar. Outside, the lush backyard is a private oasis, featuring a deck, an inground pool with a safety cover, and plenty of space for outdoor enjoyment. Walking distance to top schools, parks, and local amenities, this home is an exceptional find in a safe, vibrant community.
Property Details
Interior
Features
Lower Floor
Rec
8.63 x 5.08Exterior
Features
Parking
Garage spaces 2
Garage type Attached
Other parking spaces 2
Total parking spaces 4
Property History
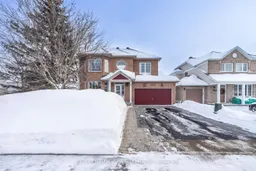 24
24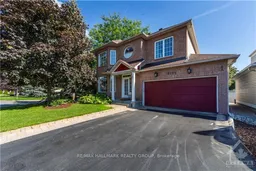
Get up to 1% cashback when you buy your dream home with Wahi Cashback

A new way to buy a home that puts cash back in your pocket.
- Our in-house Realtors do more deals and bring that negotiating power into your corner
- We leverage technology to get you more insights, move faster and simplify the process
- Our digital business model means we pass the savings onto you, with up to 1% cashback on the purchase of your home
