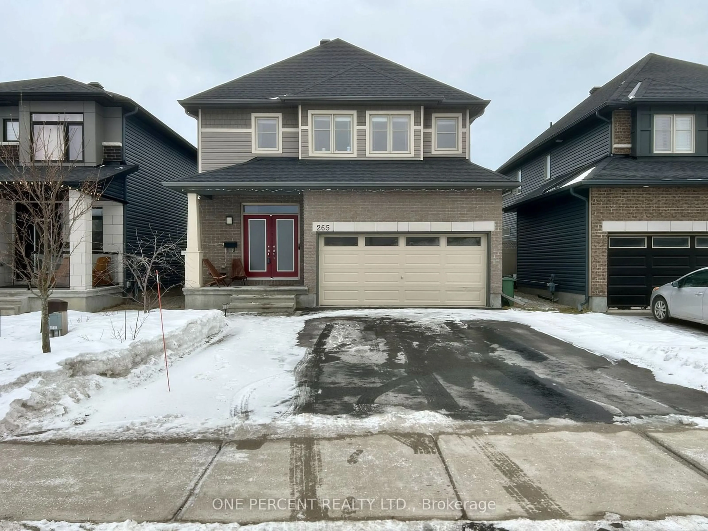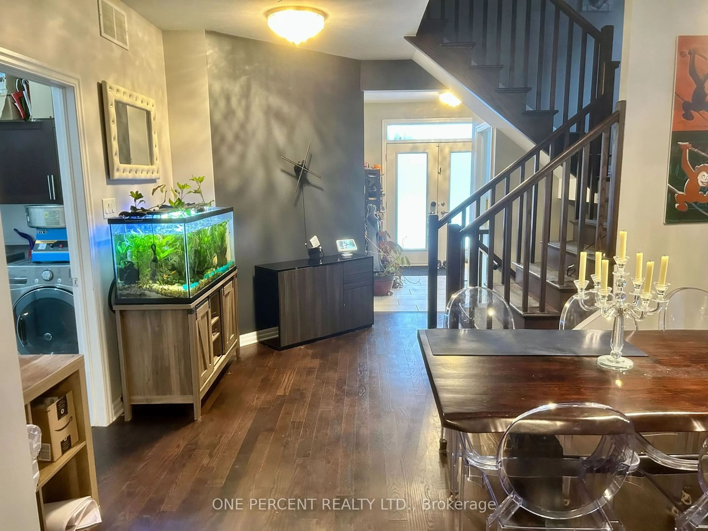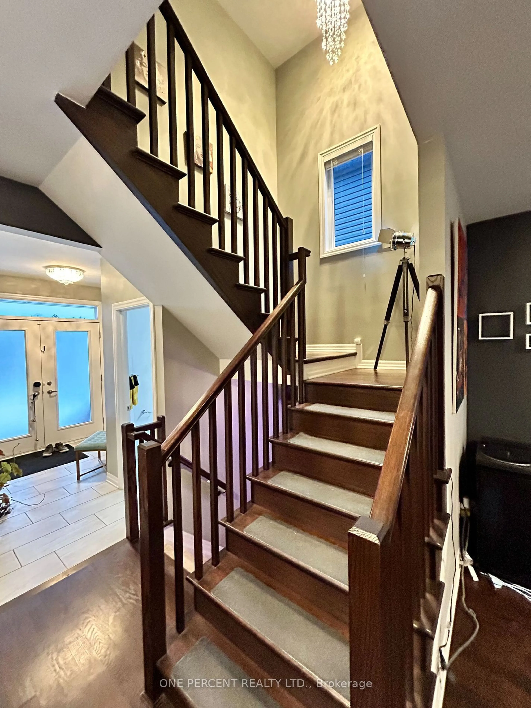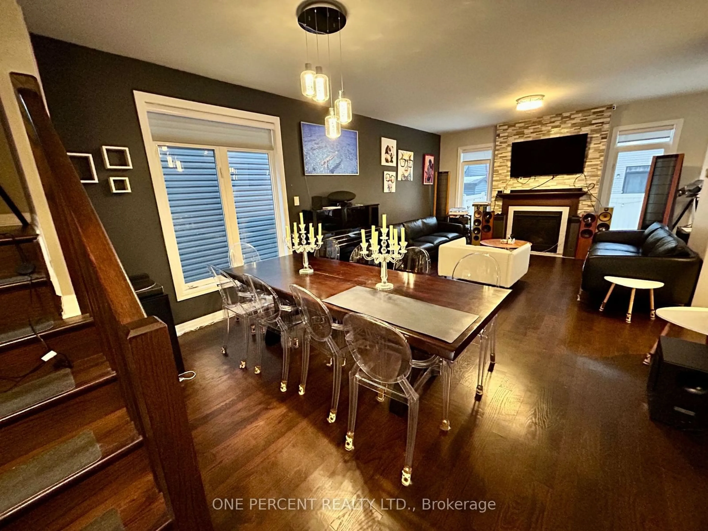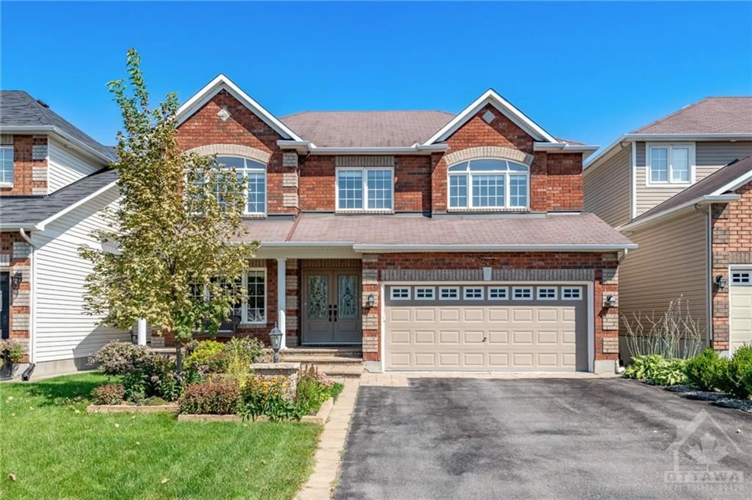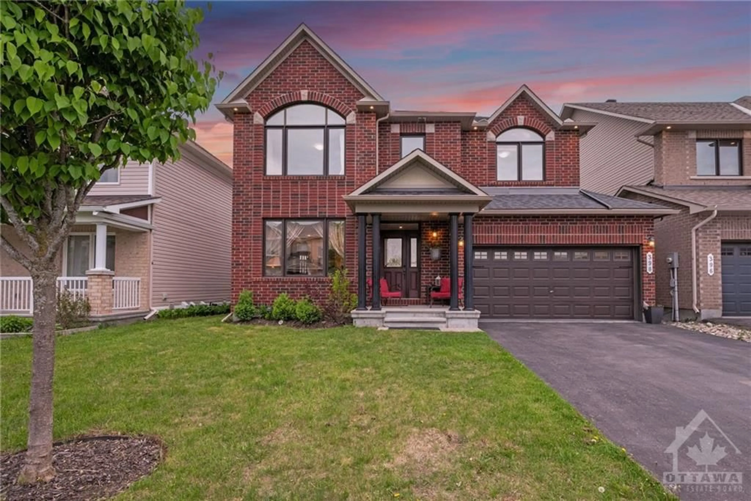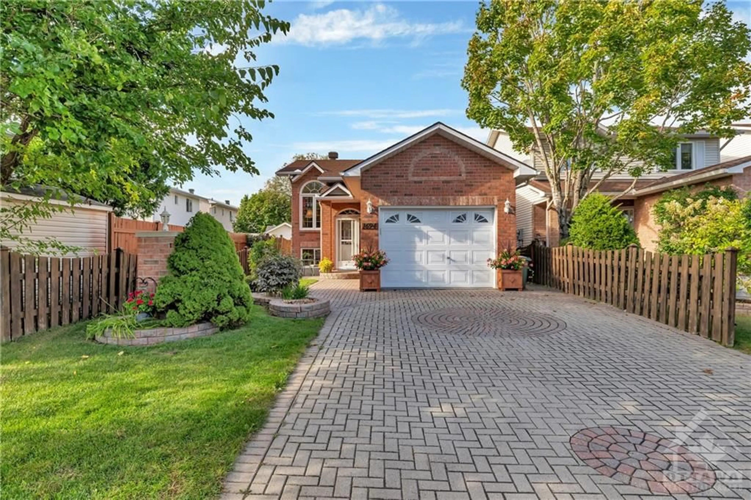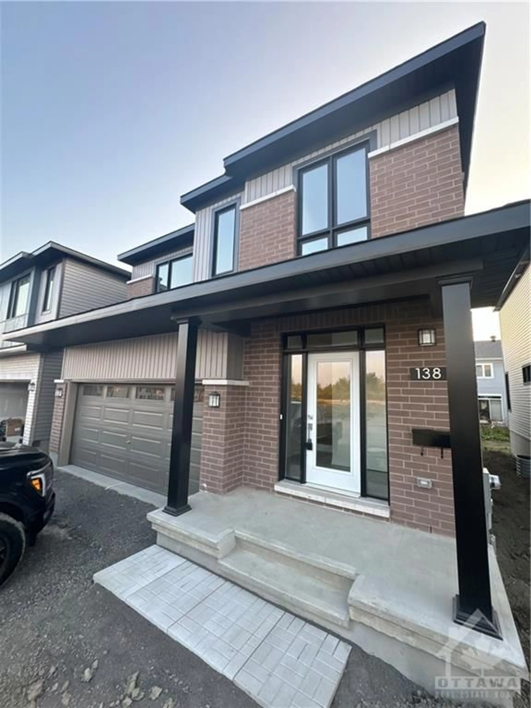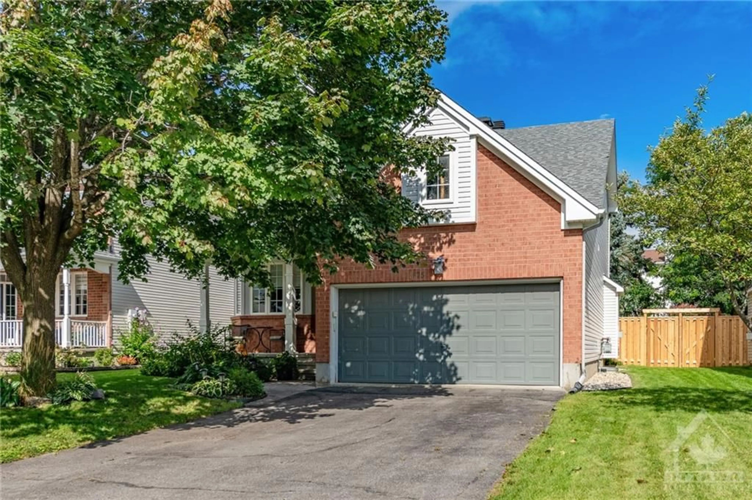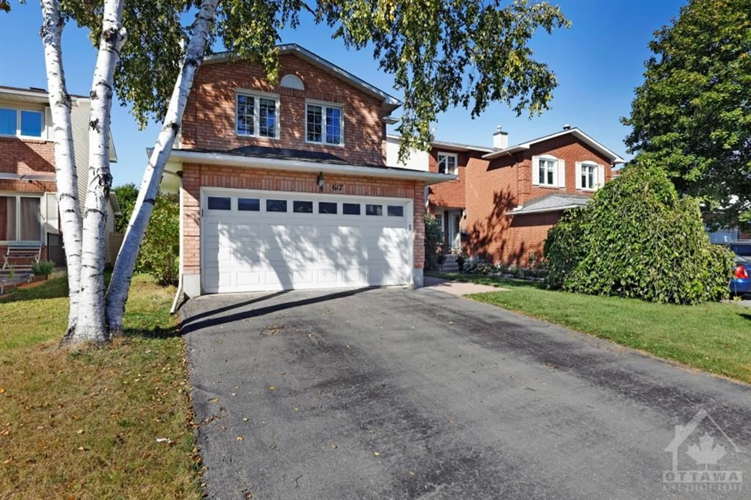265 Joshua St, Orleans - Convent Glen and Area, Ontario K1W 0H3
Contact us about this property
Highlights
Estimated ValueThis is the price Wahi expects this property to sell for.
The calculation is powered by our Instant Home Value Estimate, which uses current market and property price trends to estimate your home’s value with a 90% accuracy rate.Not available
Price/Sqft$422/sqft
Est. Mortgage$4,036/mo
Tax Amount (2024)$5,597/yr
Days On Market6 days
Description
Welcome to **265 Joshua Street**. This **4-bedroom, 4-bathroom home** is nestled on a quiet street in a desirable newer neighborhood within Mer Bleue. Situated across from a to-be-built public elementary school and Goldfinch Park, this prime location offers convenience and tranquility, just 10.2 km from CSIS/CSEC and 16.8 km from Parliament Hill. Step inside to **9-foot ceilings** on the main level, where a ceramic-tiled foyer flows into the main living area. The open-concept layout seamlessly connects the dining room, family room, and a spacious kitchen. The kitchen boasts **custom shaker-style cabinets**, a grand breakfast island, granite counter-tops, under-cabinet lighting, a gas stove, and ceramic tile flooring. Across from the dining room, you'll find the **laundry room** and access to the automatic **double car garage**. Transitioning from the main level to the second level, you're greeted by an all-hardwood staircase, which continues throughout the upper level. The second floor features **four well-sized bedrooms** and two baths. The primary bedroom offers a luxurious **5-piece ensuite**, complete with a soaker tub and a glass-enclosed shower. The **fully finished basement** extends your living space with a vast recreation room, a games room, a 3-piece bathroom featuring a glass-door shower, storage, and a versatile den or gym. Outside, the backyard offers a private oasis with a premium **Hydropool hot tub**, a brick patio, and a gazebo perfect for relaxing or entertaining. Please see list of extras and inclusions. ***Open House: Sunday, 19 January from 2:00 pm to 4:00 pm***
Upcoming Open House
Property Details
Interior
Features
Main Floor
Family
4.19 x 4.06Dining
-18.00 x 3.25Kitchen
3.83 x 2.76Foyer
3.14 x 2.54Exterior
Features
Parking
Garage spaces 2
Garage type Attached
Other parking spaces 2
Total parking spaces 4
Property History
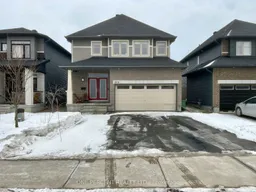 34
34Get up to 1% cashback when you buy your dream home with Wahi Cashback

A new way to buy a home that puts cash back in your pocket.
- Our in-house Realtors do more deals and bring that negotiating power into your corner
- We leverage technology to get you more insights, move faster and simplify the process
- Our digital business model means we pass the savings onto you, with up to 1% cashback on the purchase of your home
