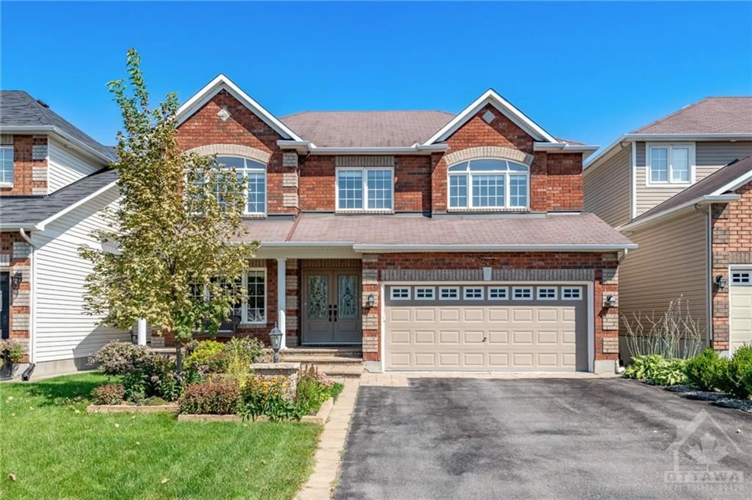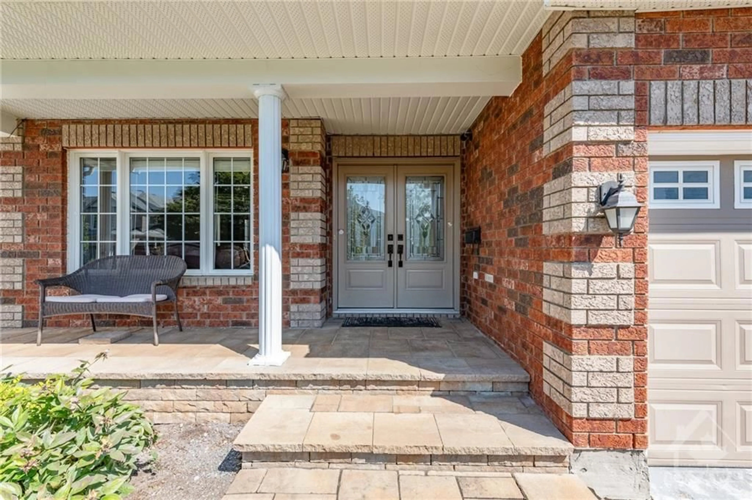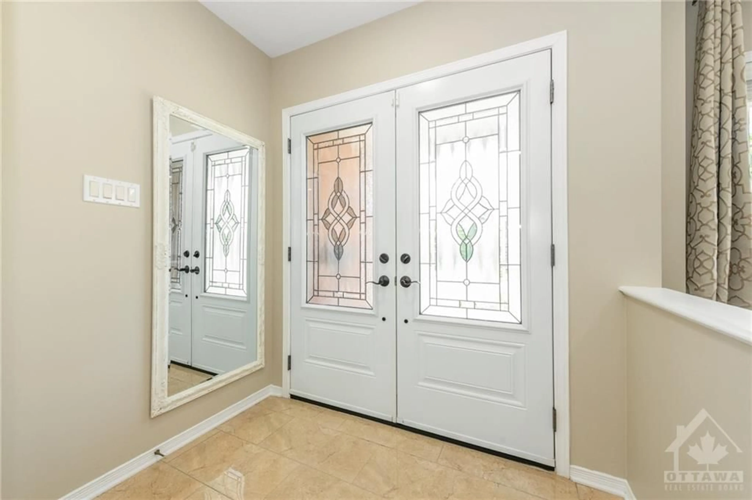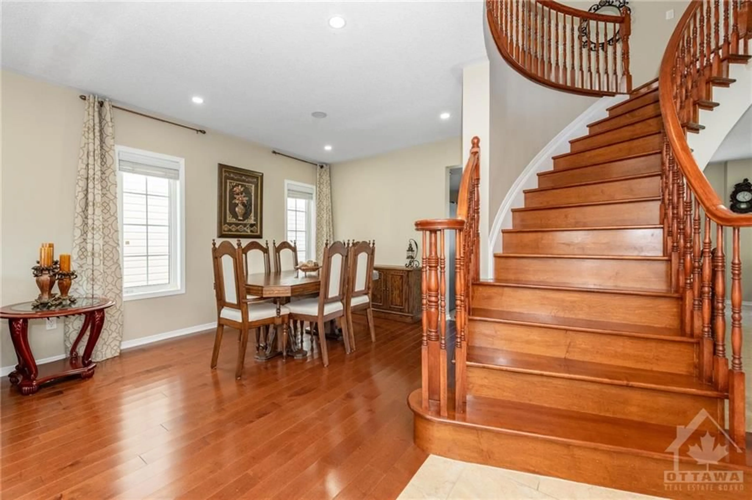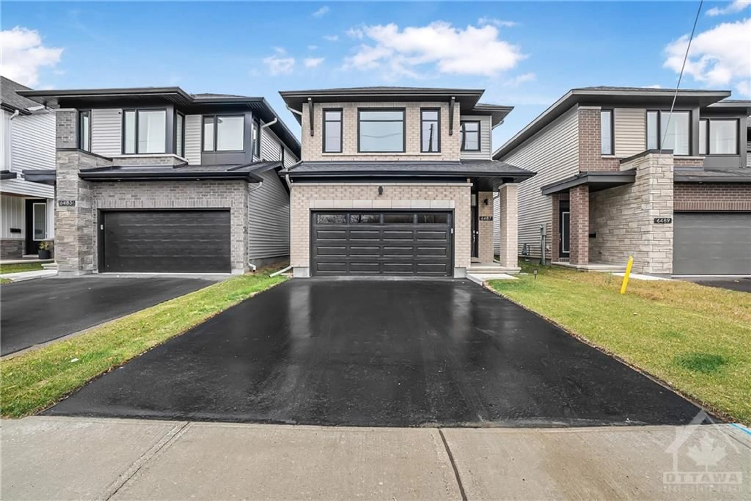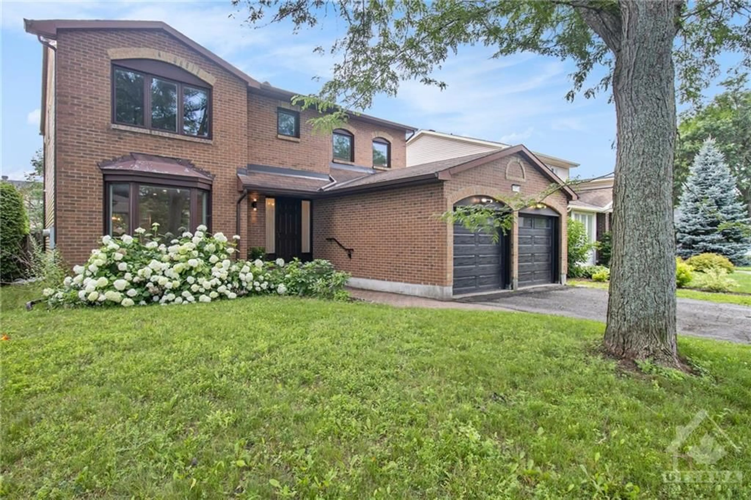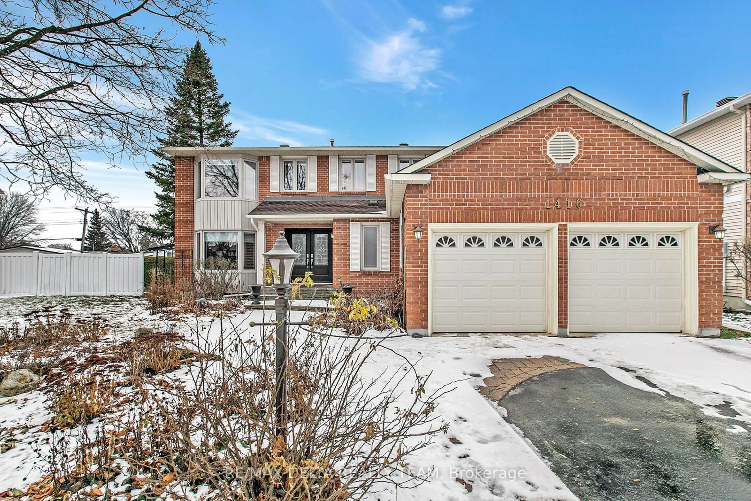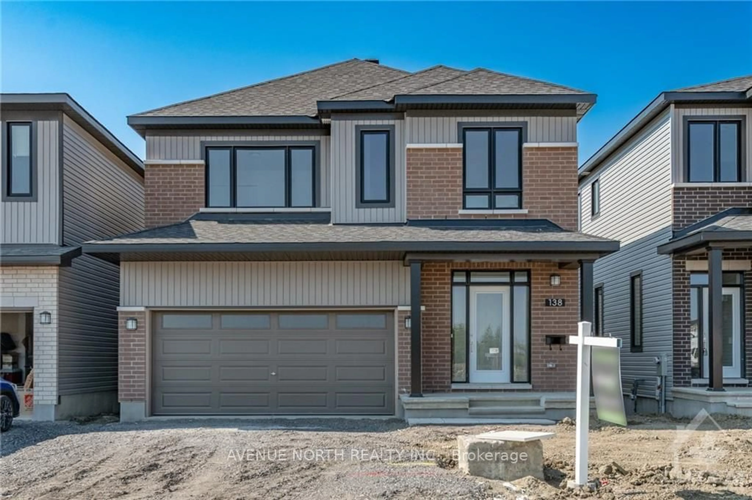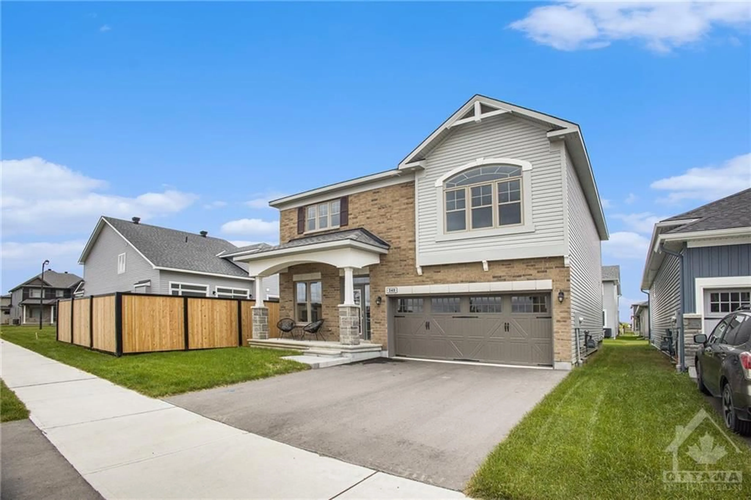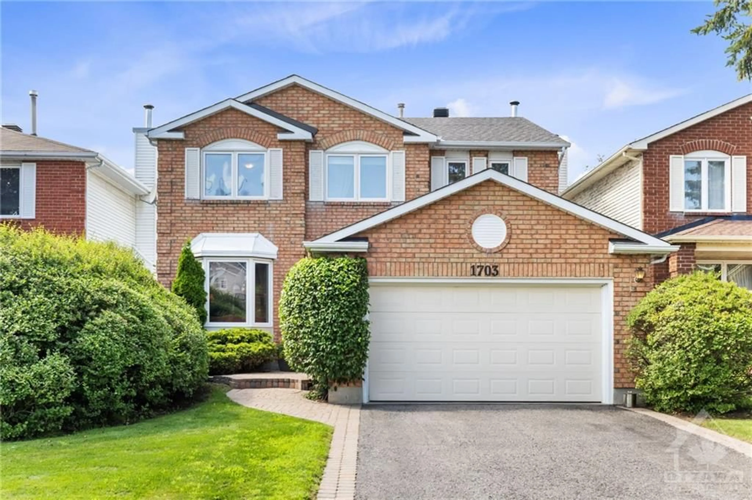247 LUCINDA Cres, Ottawa, Ontario K1W 0A3
Contact us about this property
Highlights
Estimated ValueThis is the price Wahi expects this property to sell for.
The calculation is powered by our Instant Home Value Estimate, which uses current market and property price trends to estimate your home’s value with a 90% accuracy rate.Not available
Price/Sqft-
Est. Mortgage$3,758/mo
Tax Amount (2024)$6,290/yr
Days On Market111 days
Description
Discover this exquisite 4-bedroom,3-bathroom home in the sought-after Bradley State community.As you enter,the inviting foyer features an attractive curved staircase,setting a warm tone for this lovely residence.The main floor boasts versatile office perfect for remote work or studying,beautiful hardwood floors throughout main & 2nd floor. Entertain guests in the elegant formal living room and inviting dining rooms.The eat-in kitchen is a chef's dream,featuring ample cupboard & counter space along with pantry overlooking the cozy family room w a gas fireplace.Upstairs, you’ll find generously sized bedrooms,complemented by an open-concept loft ideal for a play area, plus convenient 2nd-floor laundry & two full bathrooms. Step outside through patio doors to discover your private backyard oasis, perfect for summer gatherings.The unspoiled basement awaits your personal touches to create the ultimate space for entertainment.Don’t miss your chance to make it yours! 48 hours irrevocable.
Property Details
Interior
Features
Main Floor
Foyer
Living Rm
13'10" x 11'0"Office
11'0" x 10'0"Dining Rm
11'0" x 10'0"Exterior
Features
Parking
Garage spaces 2
Garage type -
Other parking spaces 4
Total parking spaces 6
Property History
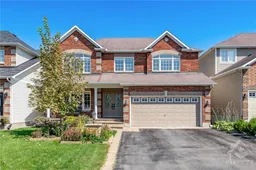 30
30Get up to 0.5% cashback when you buy your dream home with Wahi Cashback

A new way to buy a home that puts cash back in your pocket.
- Our in-house Realtors do more deals and bring that negotiating power into your corner
- We leverage technology to get you more insights, move faster and simplify the process
- Our digital business model means we pass the savings onto you, with up to 0.5% cashback on the purchase of your home
