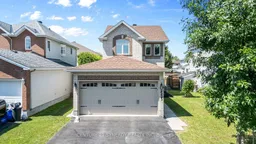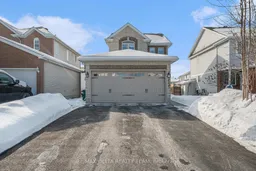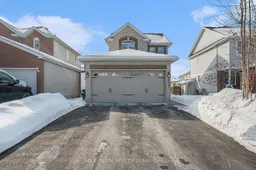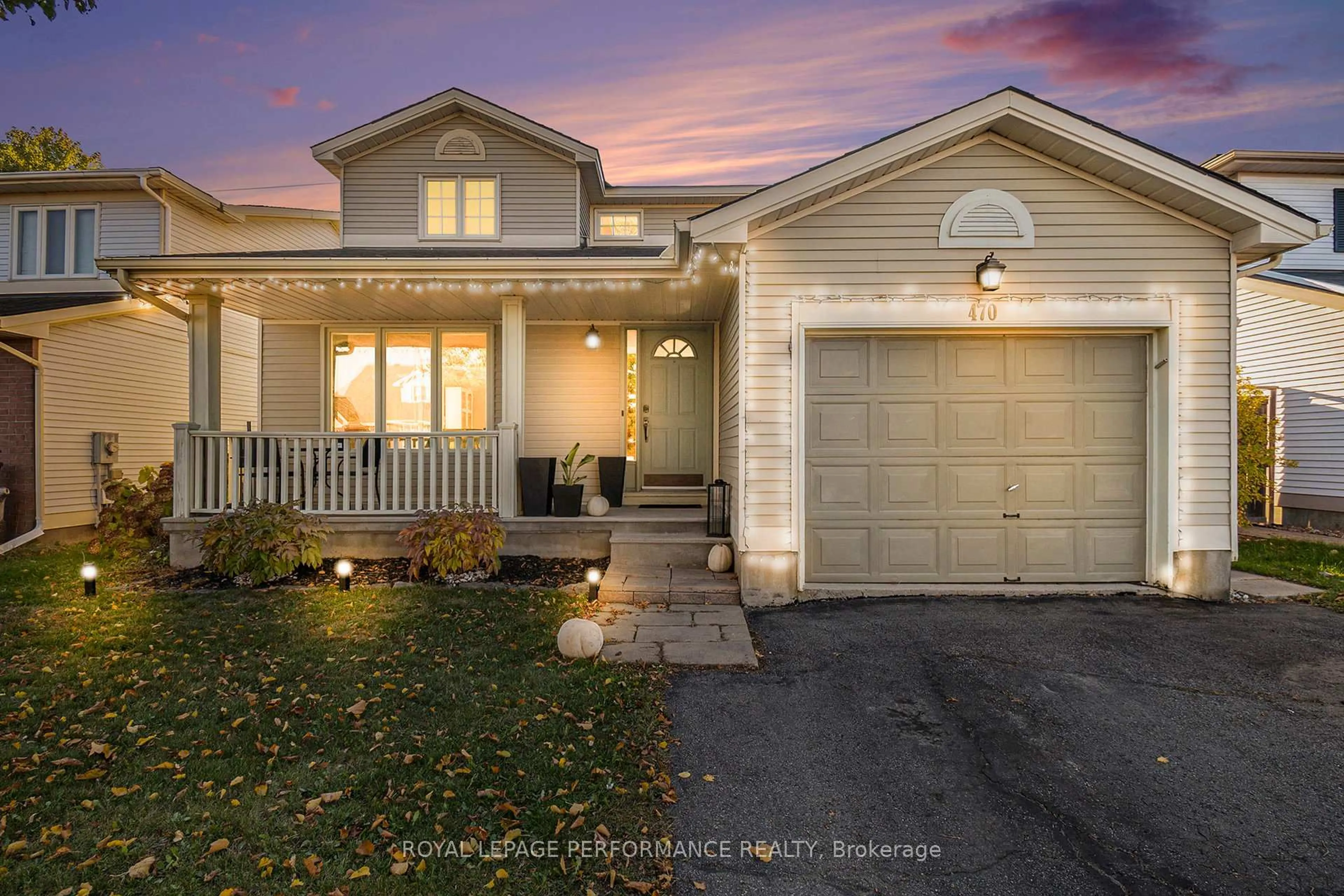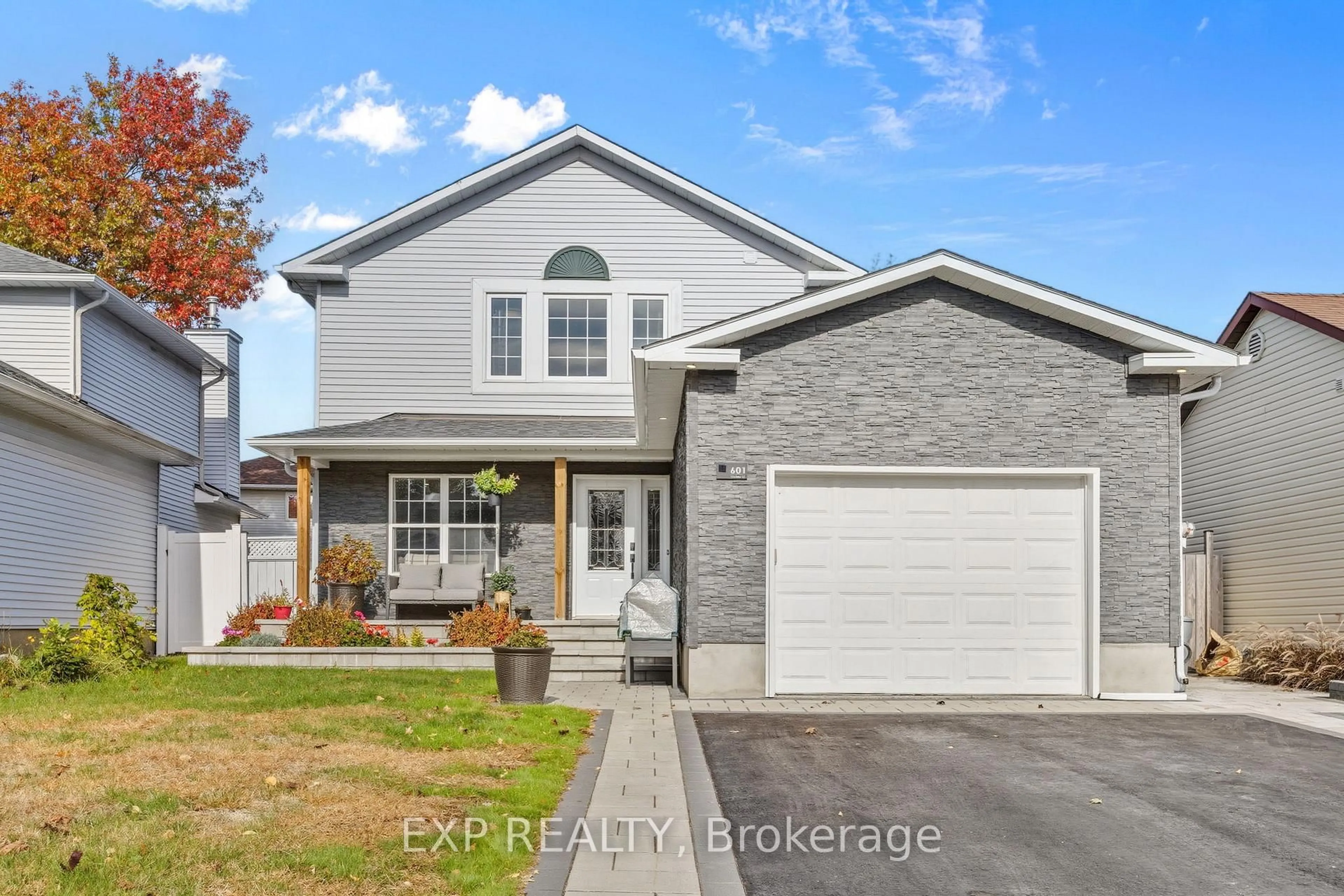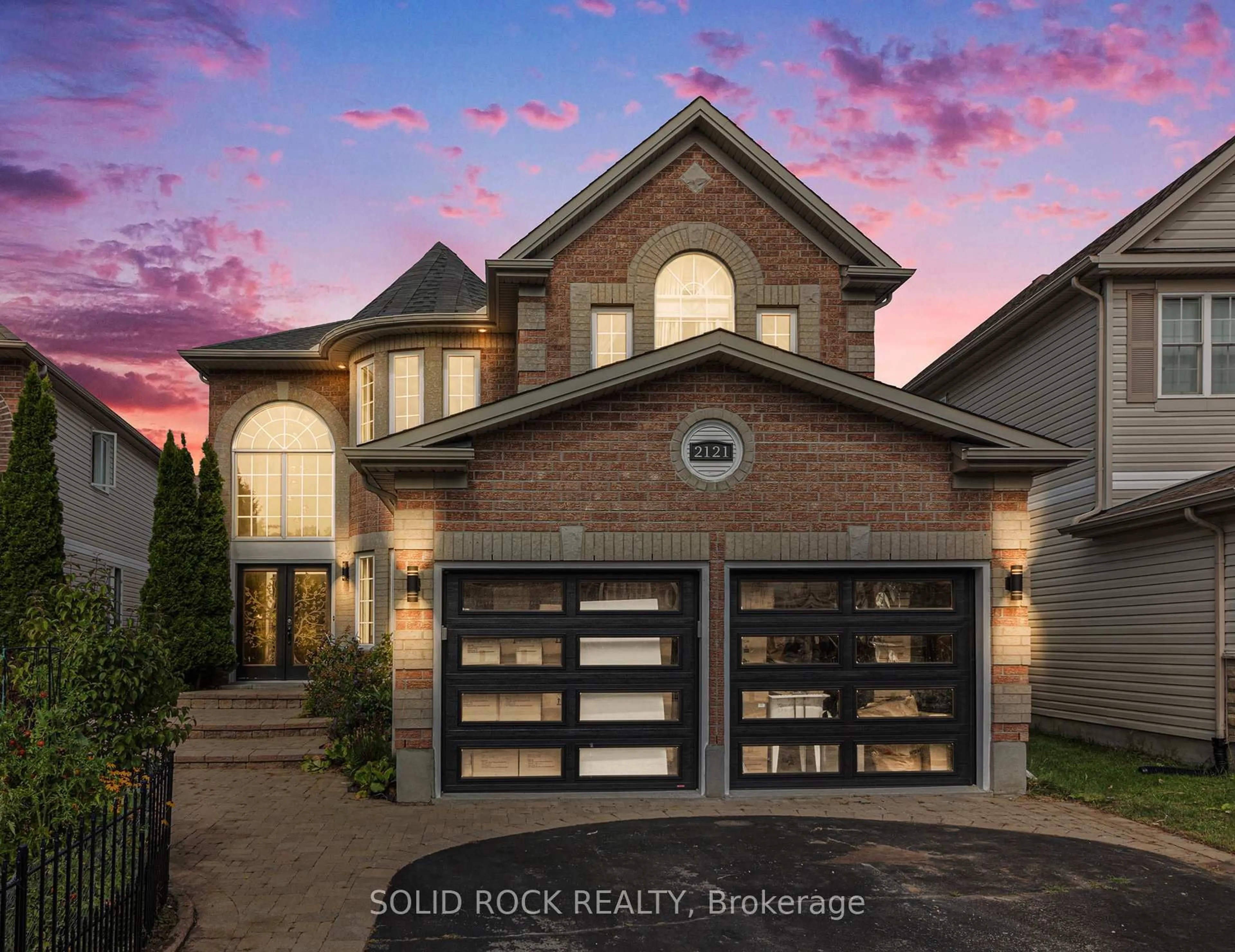A Stunning Carpet-Free Home in Desirable Fallingbrook. This beautifully maintained 2-bedroom, 2.5-bathroom single-family home offers the perfect blend of style and functionality in a quiet, family-friendly neighbourhood. Each spacious bedroom features its own updated ensuite bathroom, offering privacy and modern convenience. Enjoy carpet-free living throughout with a mix of hardwood, vinyl, and tile flooring, creating a clean, elegant, and low-maintenance interior. The renovated kitchen is a showstopper no expense was spared in its design, featuring top-quality finishes, granite countertops, subway tile backsplash, pot lights, stainless appliances, and tons of storage that will delight any home chef. Step outside to a west-facing backyard with a composite deck, perfect for relaxing evenings and entertaining guests. Downstairs, the fully finished basement extends your living space with a large recreation area, new vinyl flooring, and potlights that add a bright, modern feel. Theres also plenty of storage, making the space both functional and flexible. With a 2-car garage and additional parking for 4 more vehicles, theres plenty of space for family and visitors. Nestled in the sought-after Fallingbrook community, this home offers the best of suburban livingpeaceful streets, friendly neighbours, and close proximity to schools, parks, and amenities. Dont miss your opportunity to own this move-in ready gem in a truly great neighbourhood! Kitchen, 2 x ensuite bathrooms, windows, motorized blinds, pot lights, all kitchen appliances, washer, dryer ( all 2022) Windows in primary bedroom and walk-in closet (2017) Vinyl Flooring (2025) Roof Shingles (2013) Furnace and Central Air Conditioner (both 2015) Composite Deck (2023) Please DO NOT TOUCH blind or remotes. Motivated Sellers!
Inclusions: Hood Fan, Gas Stove, Dishwasher, Refrigerator, Microwave, Washer, Dryer, Motorized Blinds, All Window Coverings, Storage Shed, Built-In Closet Organizers, Shelving in Garage, Auto Garage Door and 1 Remote, Alarm system (without monitoring)
