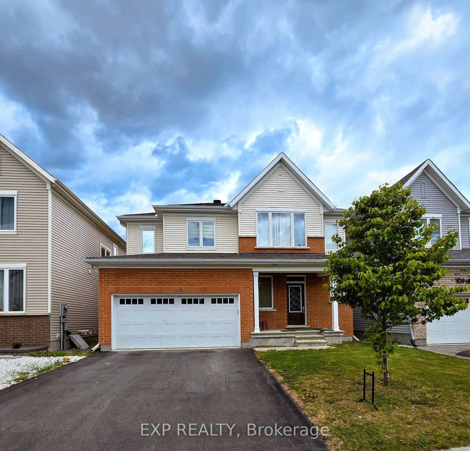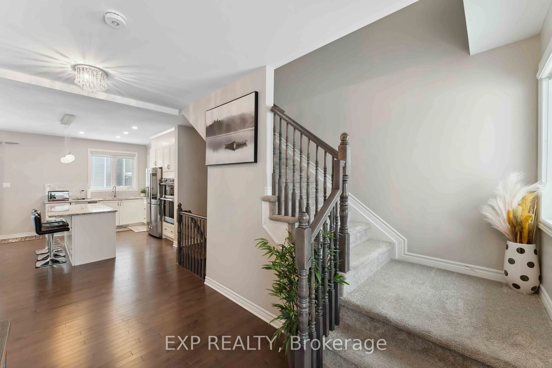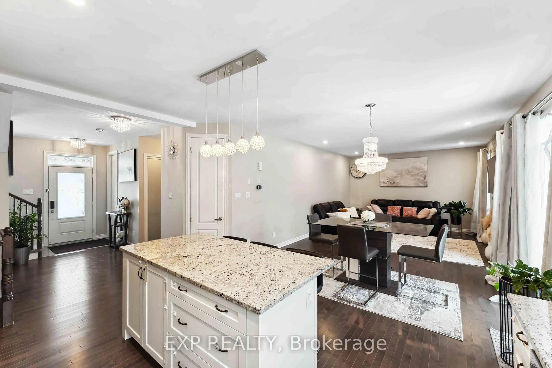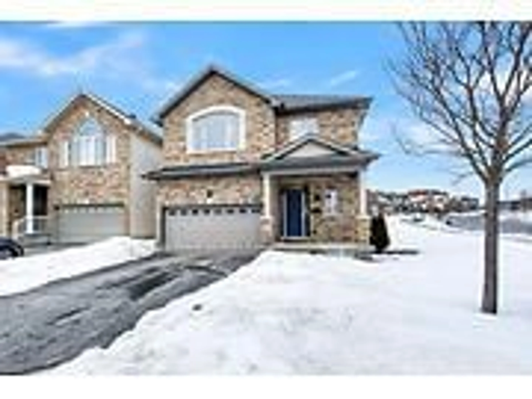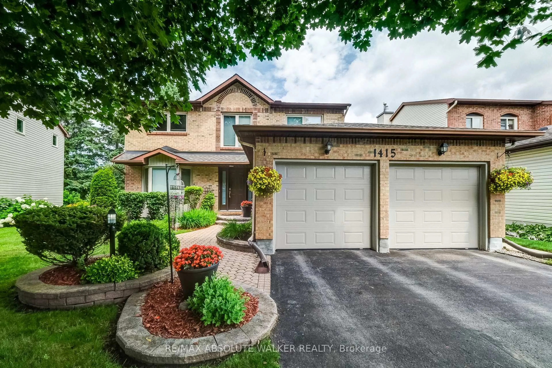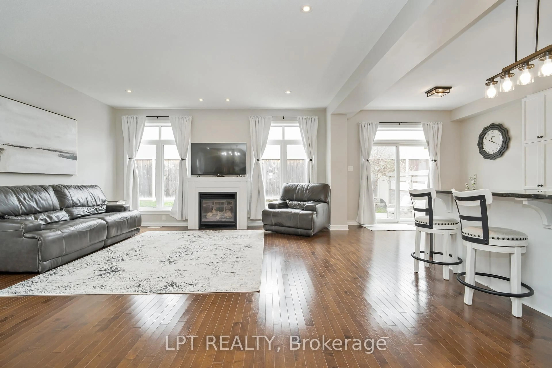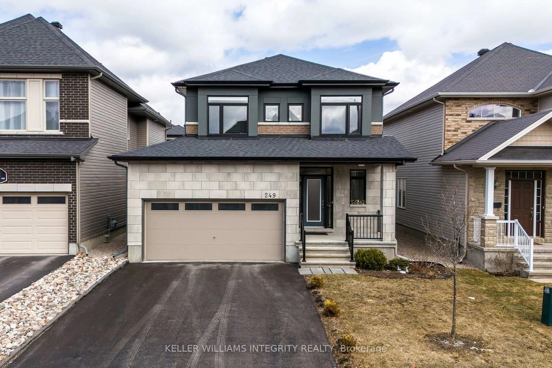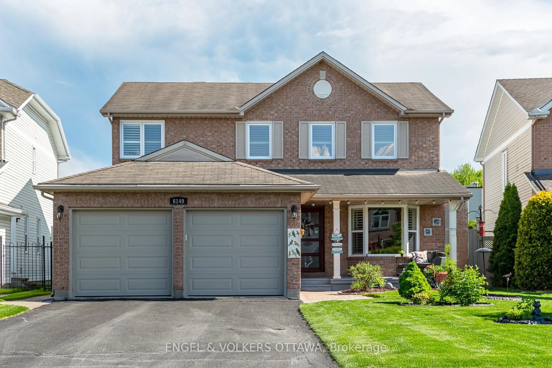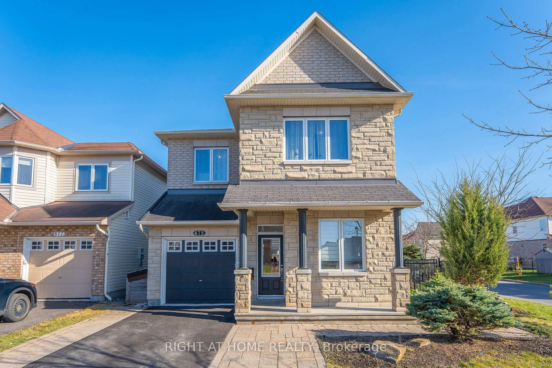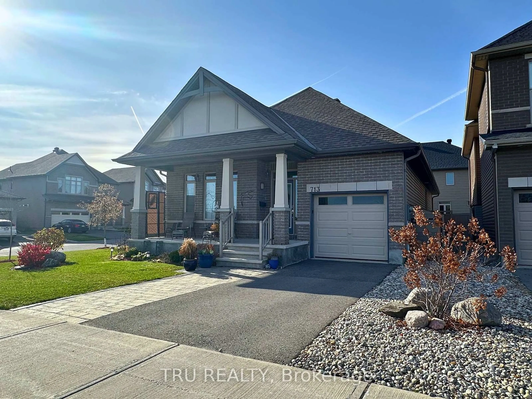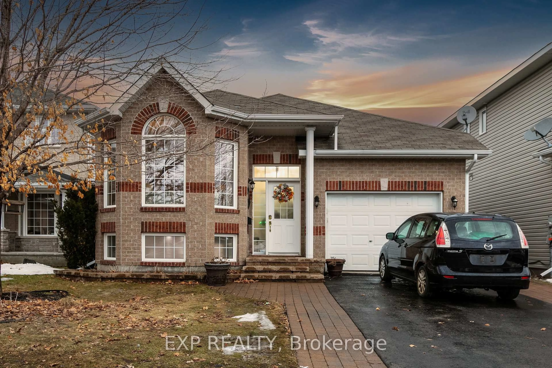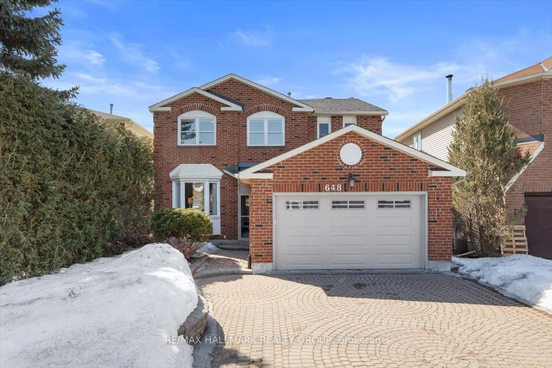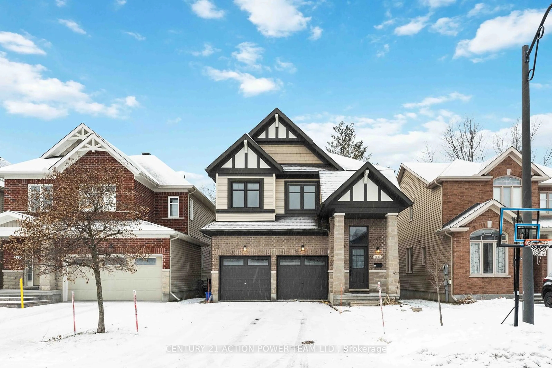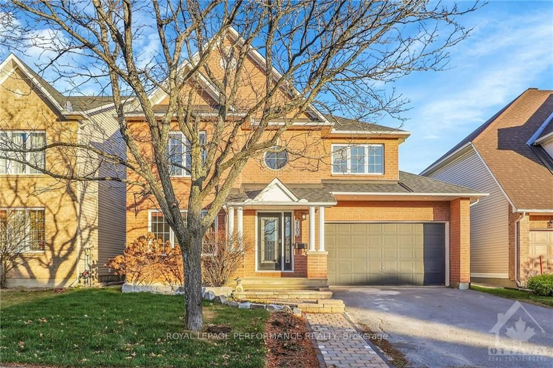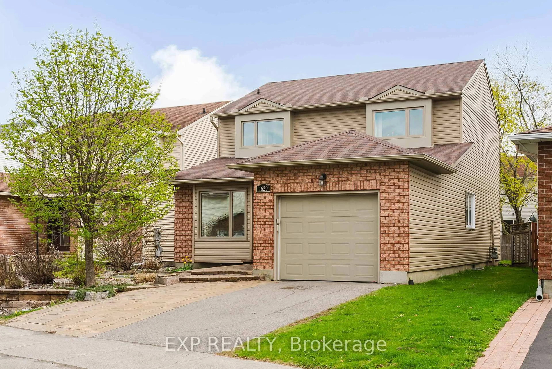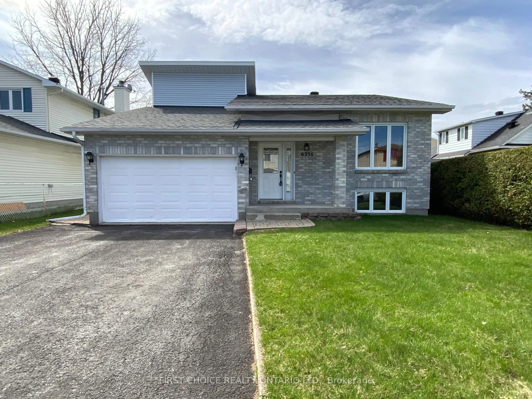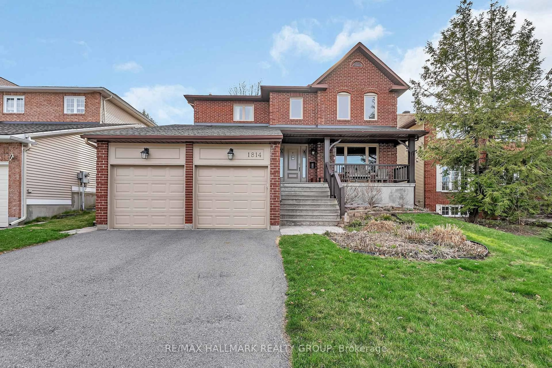107 Aubrais Cres, Ottawa, Ontario K1W 0M9
Contact us about this property
Highlights
Estimated ValueThis is the price Wahi expects this property to sell for.
The calculation is powered by our Instant Home Value Estimate, which uses current market and property price trends to estimate your home’s value with a 90% accuracy rate.Not available
Price/Sqft$383/sqft
Est. Mortgage$3,650/mo
Tax Amount (2024)$5,478/yr
Days On Market5 days
Total Days On MarketWahi shows you the total number of days a property has been on market, including days it's been off market then re-listed, as long as it's within 30 days of being off market.114 days
Description
Welcome to Your Dream Home in Chapel Hill South! Step into this beautifully maintained 4-bedroom, 3.5-bath detached home. Offering the perfect blend of comfort, style, and convenience, this home is designed for modern living. Inside, you'll find rich hardwood flooring throughout the main level, creating a warm and inviting ambiance. The sun-filled living room features large windows and a cozy fireplace, an ideal spot to relax or entertain. The chef-inspired kitchen boasts upgraded cabinetry, ample counter space, and a walk-in pantry perfect for both everyday living and hosting gatherings. Upstairs, the spacious primary suite offers a walk-in closet and a private ensuite bathroom with a sleek glass-enclosed shower. Three additional bedrooms and a full bathroom ensure plenty of space for family or guests. The finished basement is versatile and functional, offering a large family/rec room, dedicated office space, or a potential guest suite plus abundant storage throughout. Step outside to your own private backyard retreat, complete with a deck and gazebo; perfect for outdoor dining, relaxing evenings, or summer BBQs. Located minutes from top-rated schools, scenic parks, shopping, recreation, and dining, this home delivers exceptional value in a premier location. Don't miss your chance to call this home. Schedule your private viewing today!
Property Details
Interior
Features
Main Floor
Bathroom
1.53 x 1.372 Pc Bath
Foyer
3.38 x 4.37Kitchen
2.85 x 3.58B/I Appliances / B/I Oven / B/I Microwave
Living
4.98 x 4.3Fireplace
Exterior
Features
Parking
Garage spaces 2
Garage type Attached
Other parking spaces 2
Total parking spaces 4
Property History
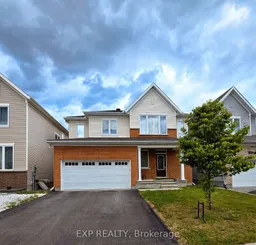 40
40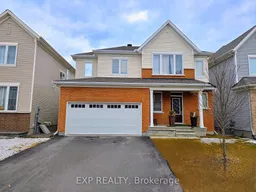
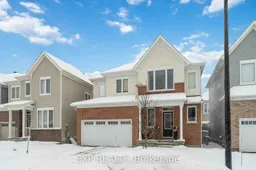
Get up to 0.5% cashback when you buy your dream home with Wahi Cashback

A new way to buy a home that puts cash back in your pocket.
- Our in-house Realtors do more deals and bring that negotiating power into your corner
- We leverage technology to get you more insights, move faster and simplify the process
- Our digital business model means we pass the savings onto you, with up to 0.5% cashback on the purchase of your home
