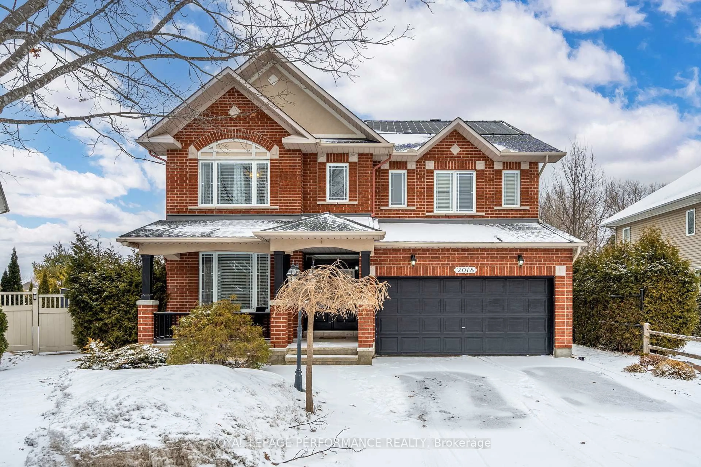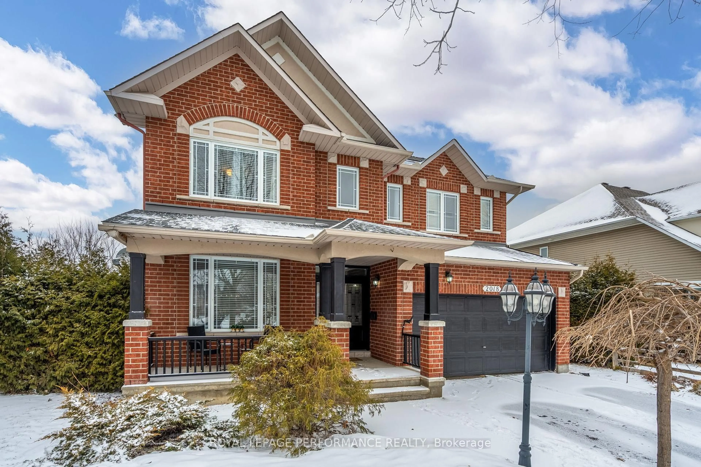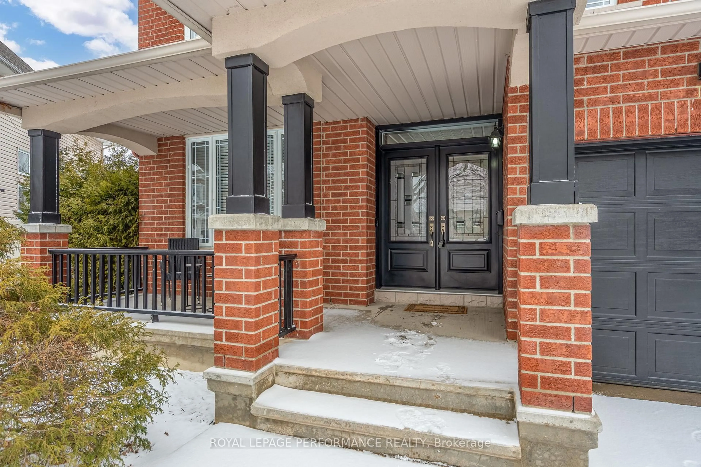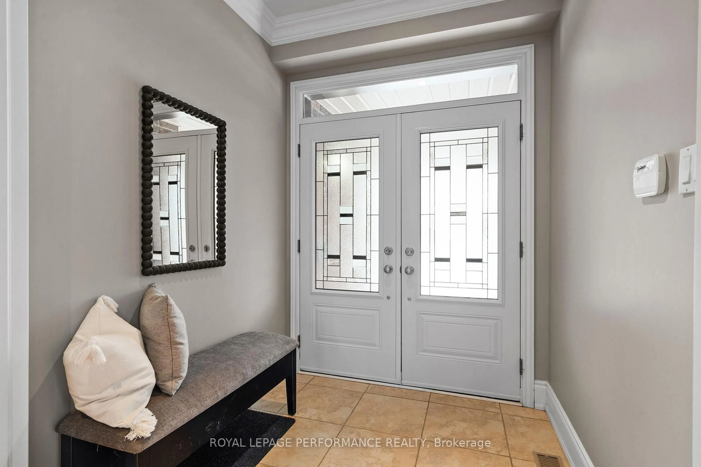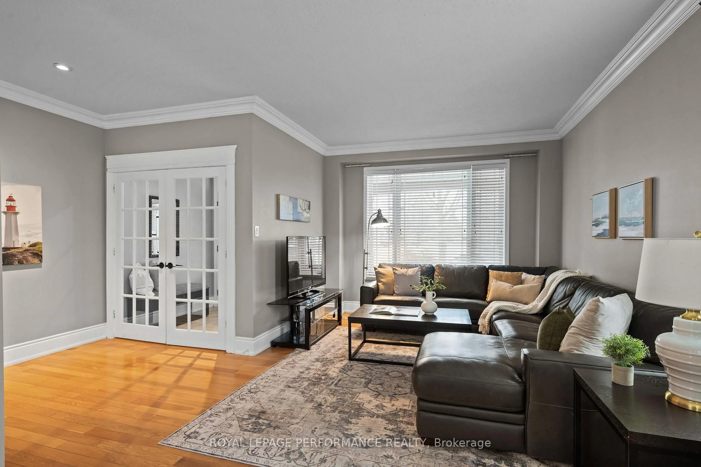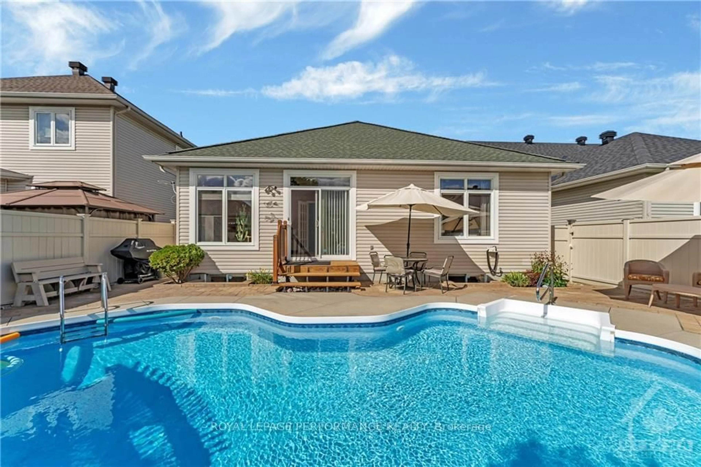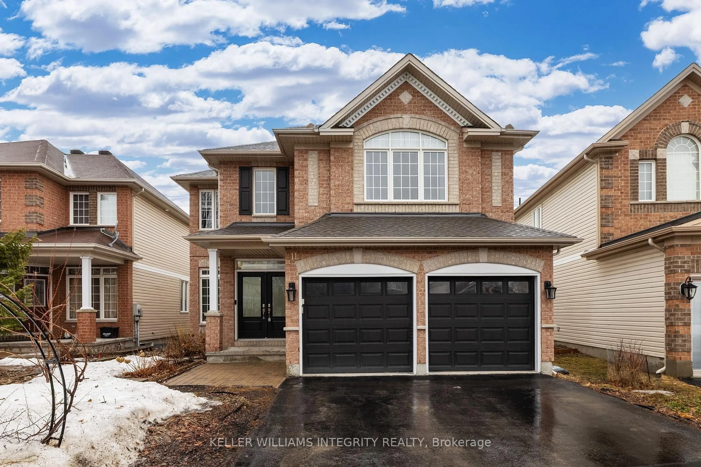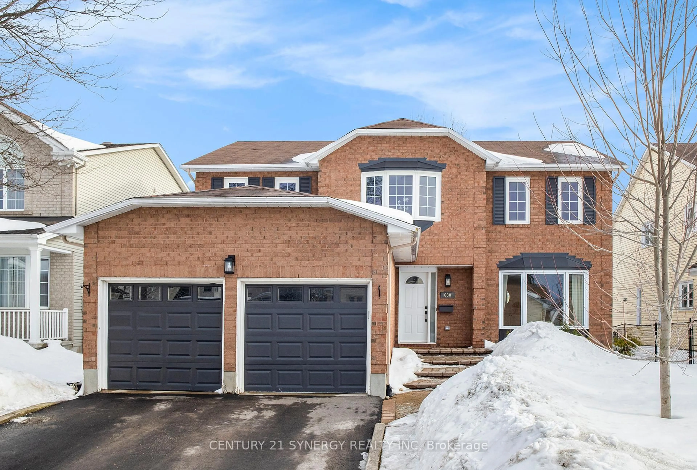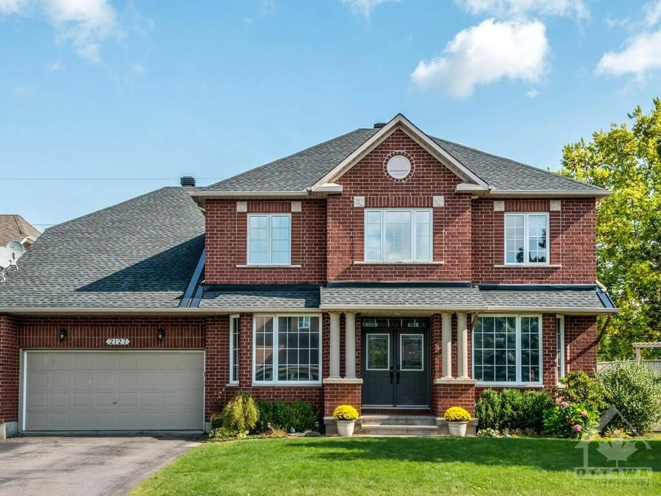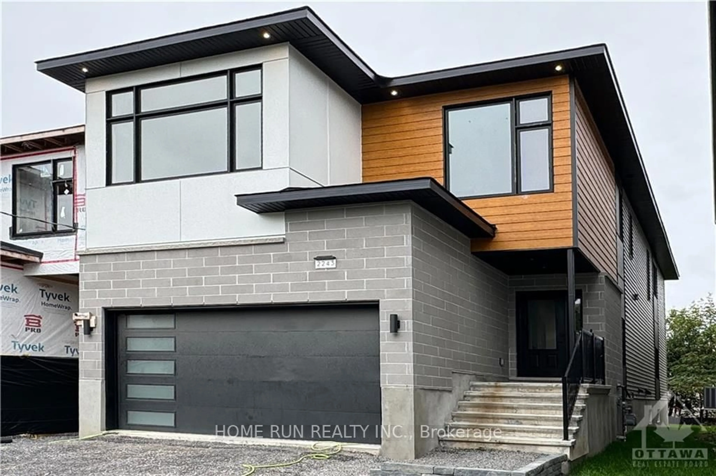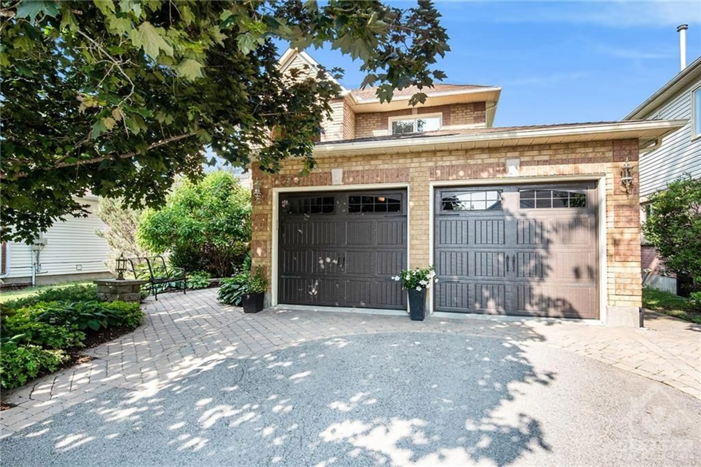Contact us about this property
Highlights
Estimated ValueThis is the price Wahi expects this property to sell for.
The calculation is powered by our Instant Home Value Estimate, which uses current market and property price trends to estimate your home’s value with a 90% accuracy rate.Not available
Price/Sqft-
Est. Mortgage$4,724/mo
Tax Amount (2024)$7,244/yr
Days On Market4 days
Description
Welcome to 2018 Cherington, a beautiful 4-bedroom, 4-bathroom single-family home nestled on a quiet, family-friendly street in the desirable Avalon community. From the moment you arrive, the curb appeal stands out with an elegant interlock walkway & driveway, leading to a charming front veranda. Step inside to a grand foyer and be greeted by 9-ft ceilings, rich hardwood flooring, crown moulding, and an abundance of natural light that flows throughout the main level.The formal living and dining rooms are perfect for entertaining, while the cozy family room with gas fireplace creates a warm and inviting space for everyday living. The chef-inspired kitchen features soft closing cabinets, quartz countertops, newer stove and dishwasher, stainless steel appliances, a large centre island and a spacious eating area with views of the backyard. Convenient main floor laundry, a powder room, and inside access to the double car garage add everyday functionality. Upstairs, you will find four generously sized bedrooms, including a luxurious primary retreat with double-door entry, a walk-in closet, and a 5-piece ensuite complete with soaker tub, double vanities, and glass shower. A second bedroom with its own ensuite makes an ideal guest suite, while the remaining bedrooms are equally spacious and share a full bathroom.The lower level offers endless potential for a rec room, gym, or home office. The backyard is a private oasis, featuring a heated saltwater pool, multiple sitting areas, a gazebo, and no rear neighbours perfect for summer gatherings or quiet relaxation. Ideally located just steps to Portobello Park and within walking distance to great schools, shopping, transit, and scenic walking trails. Flexible possession.
Property Details
Interior
Features
Main Floor
Living
3.62 x 4.93Dining
3.62 x 4.07Kitchen
4.84 x 4.39Family
7.19 x 4.67Exterior
Features
Parking
Garage spaces 2
Garage type Attached
Other parking spaces 4
Total parking spaces 6
Property History
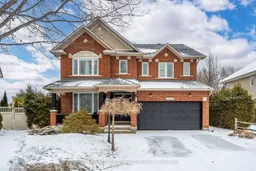 40
40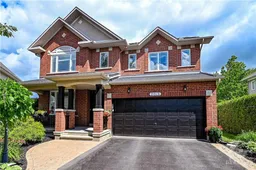
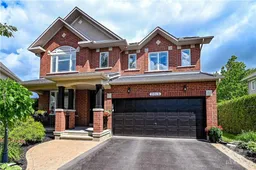
Get up to 0.5% cashback when you buy your dream home with Wahi Cashback

A new way to buy a home that puts cash back in your pocket.
- Our in-house Realtors do more deals and bring that negotiating power into your corner
- We leverage technology to get you more insights, move faster and simplify the process
- Our digital business model means we pass the savings onto you, with up to 0.5% cashback on the purchase of your home
