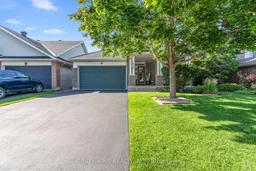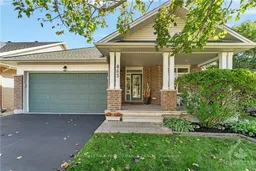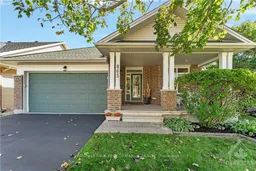Welcome to this well maintained 2+1 bedroom and 3 bath bungalow in Orleans. Hardwood and ceramic floors throughout the main living space adds to an elegant and comfortable design. The kitchen includes an eating area, alongside a breakfast bar at a quartz countertop with plenty of prep space throughout. Stainless steel appliances rounds out the benefits of this large kitchen. The main level includes an open living and dining room, a spacious master bedroom with a 4 piece ensuite, a second bedroom, main bath, and convenient laundry room. The oversized sunroom provides the view of a peaceful backyard oasis that boasts a low maintenance in-ground, saltwater, heated pool. The pool deck is surrounded with interlock landscaping and plenty of sitting areas for creating summer memories with family and friends. The lower level continues to impress with a sizeable lounge and games area, accompanied with a wet bar and pool table (included). Completing this recreational space is a large bedroom with a walk-in closet, a 3 piece bath, pantry, workshop, and storage area. This location is close to all amenities, schools, and public transit. Cozy up to the upper or lower level fireplaces in this pet and smoke free bungalow, which offers a natural blend of living and entertaining charm. Book your showing today to see for yourself what 865 Markwick Crescent has to offer!
Inclusions: Refrigerator, Stove, Rangehood, Dishwasher, Washer, Dryer, Bar Fridge & Microwave, Central Vacuum Cleaner, Ceiling Fans (2), Window Blinds & Drapery Tracks, Pioneer Amp with Bose 5.1 Surround System & 2 extra Pioneer speakers, wall mounted Smart TV (exclude Google Chromecast), Pool Table & accessories, Dart Board, Garage Door Opener with remotes, Exterior TV Antenna, Patio Canopy Umbrella.






