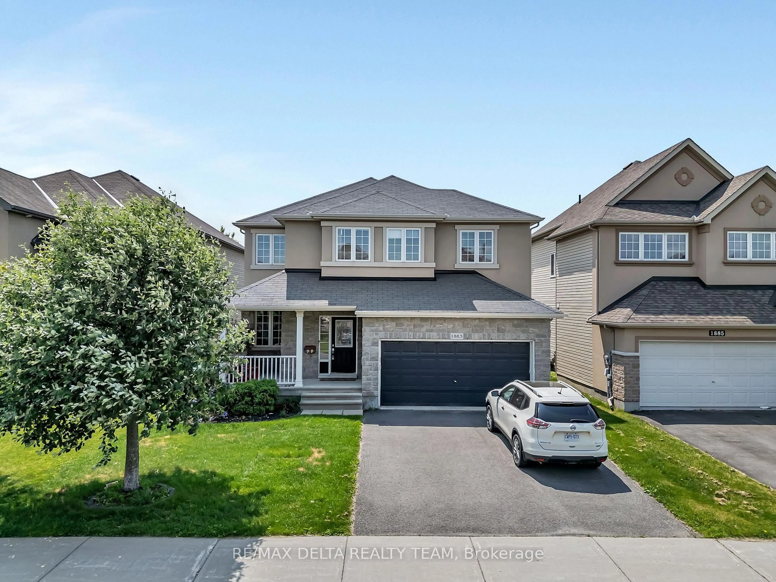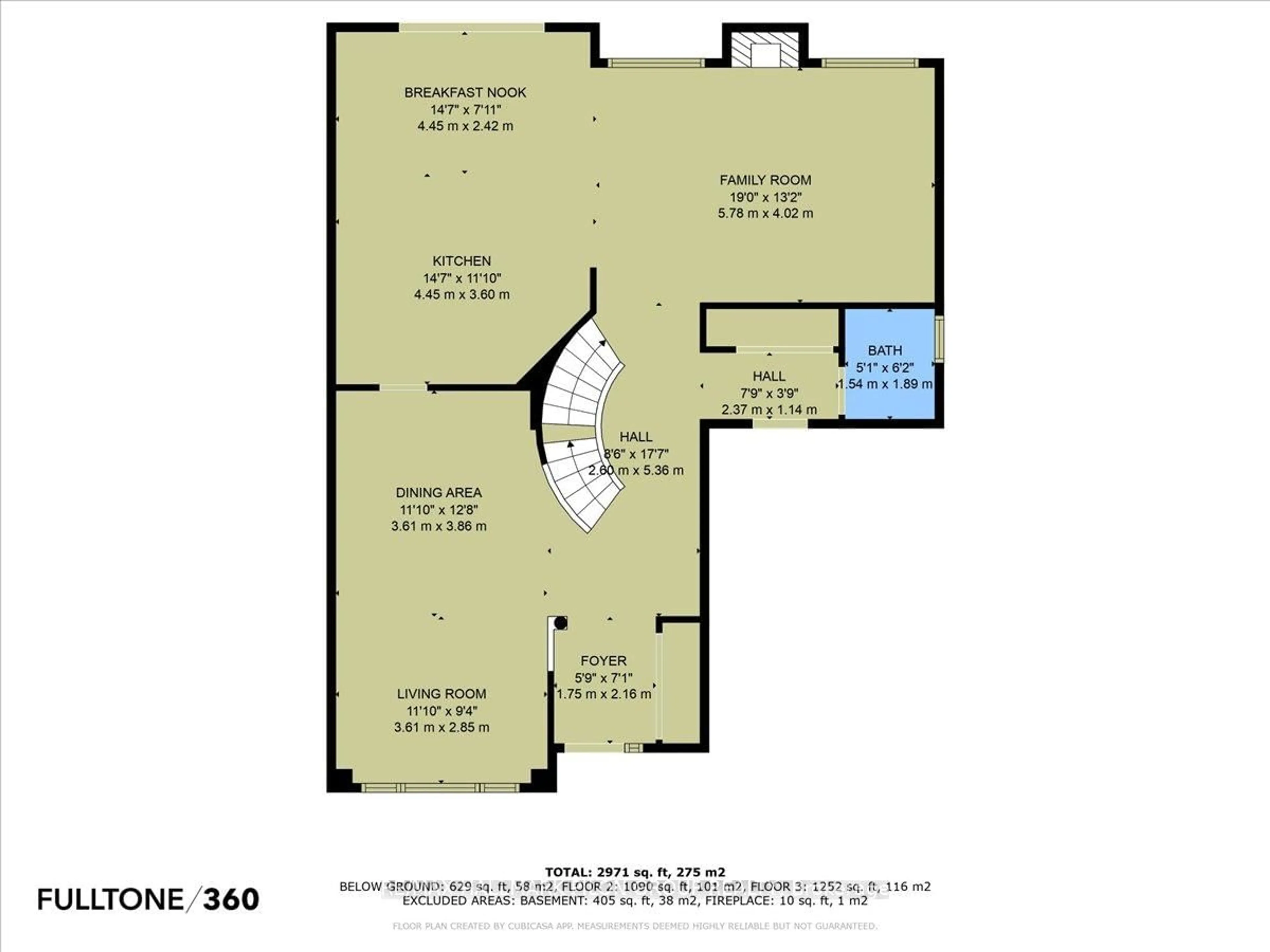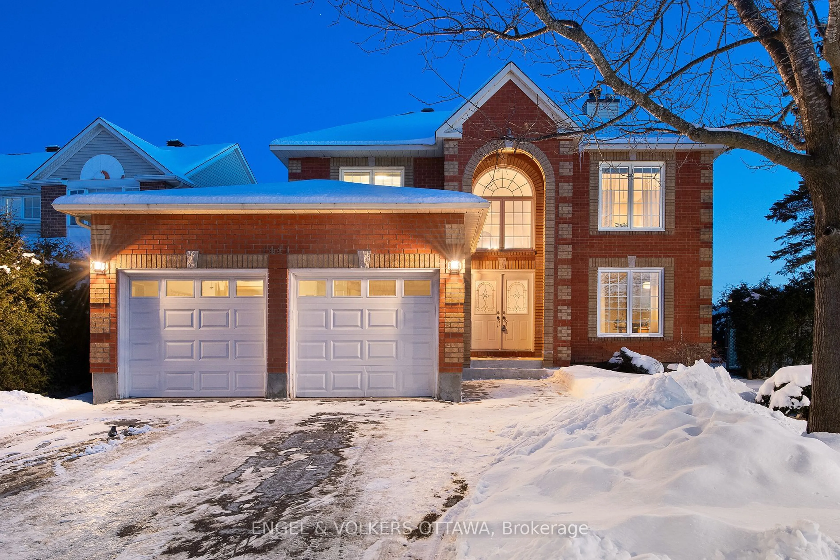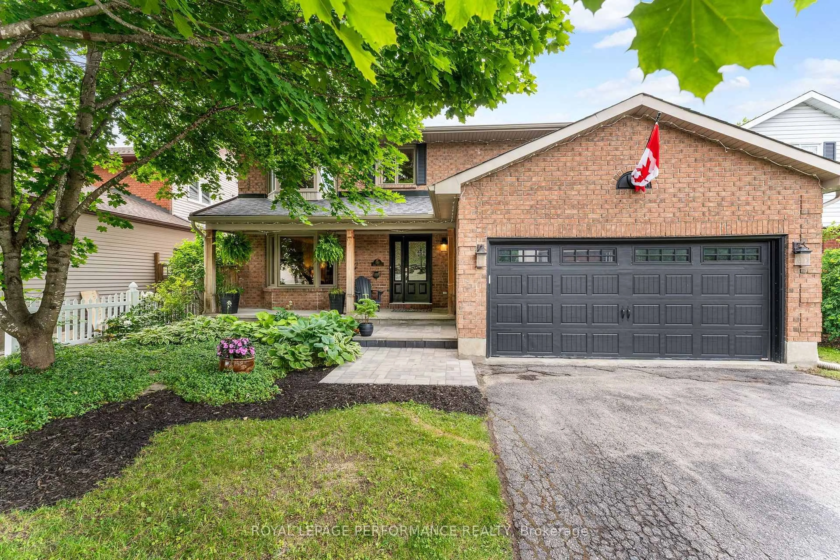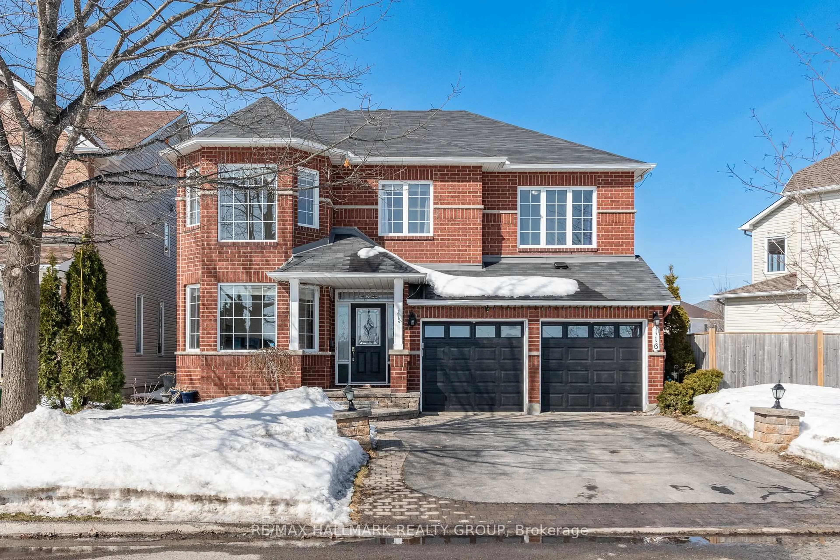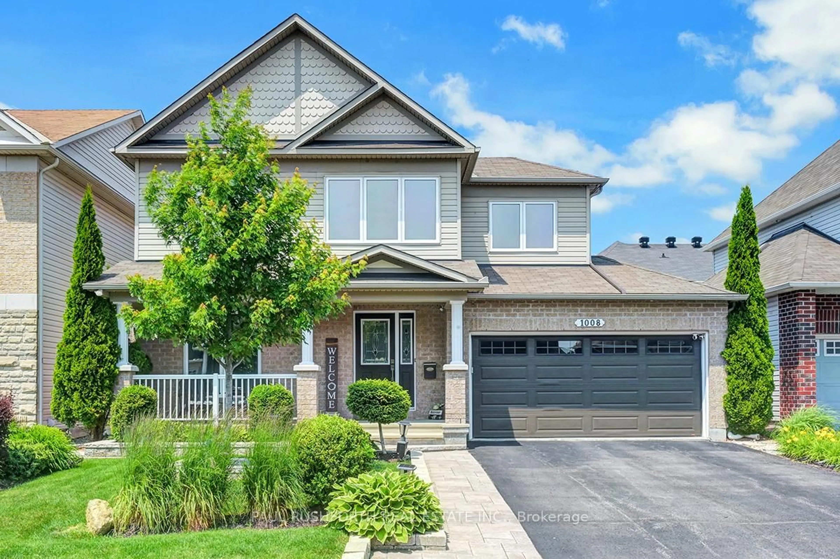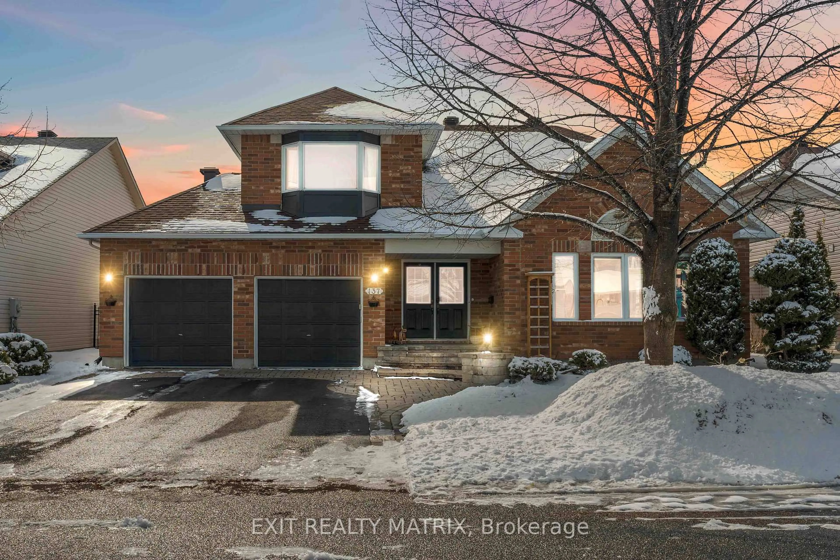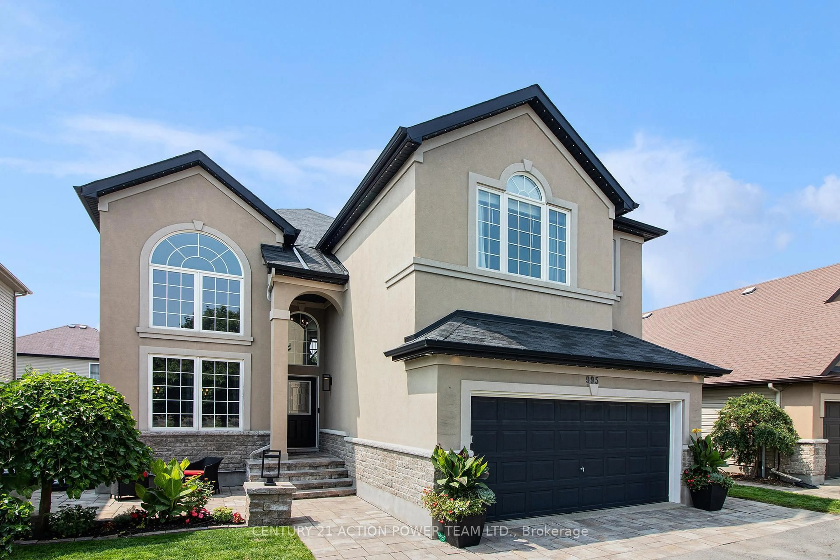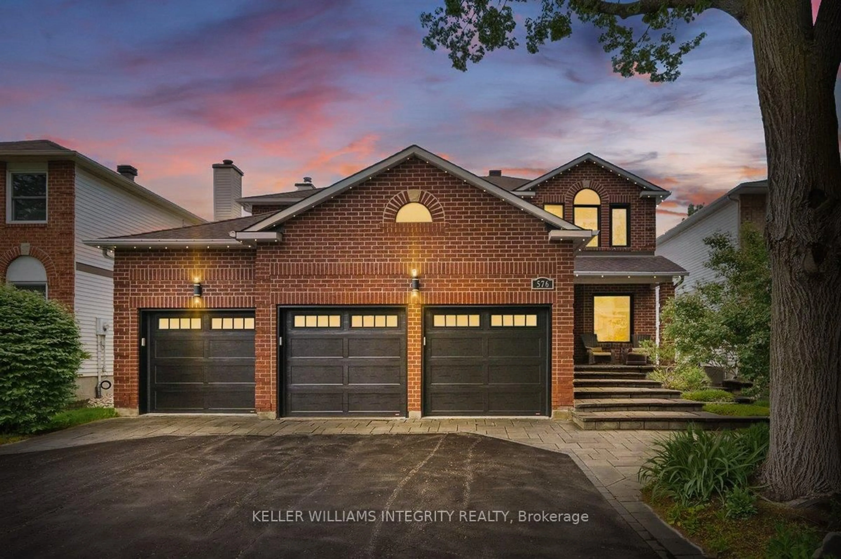Nestled in the prestigious Springridge community, this elegant 2 Storey Detached home is surrounded by lush parks, scenic trails and the serene Cardinal Creek- a perfect haven for nature lovers and outdoor enthusiasts. Step inside to discover a bright, Open Concept Main Floor designed for sophisticated living and effortless entertaining. The Formal Living and Dining Room provide an ideal space for family gatherings, while the Family Room complete with a Gas Fireplace invites relaxation. The Gourmet Kitchen is a Chefs dream, featuring Granite Countertops, abundant Cabinetry and a Breakfast Area with Patio Doors leading to the Backyard. Bright and spacious, the Den on the main floor is ideal for your home office needs. A convenient Mudroom with interior access to the Double Garage offers added practicality. Upstairs, the Primary Bedroom is a true retreat with double doors opening to a grand room featuring hardwood flooring, a walk-in closet, a second closet and a spa-like ensuite with a large soaker tub. The second Bedroom with two Double Closets and its own Ensuite, offers comfort and privacy. Two additional well-appointed Bedrooms, one with a Walk-In Closet, share a Full Bathroom ensuring ample space for all. The finished lower level provides a bright and inviting Rec Room with a Wet Bar, ideal for relaxing and unwinding. Additional features include a versatile Exercise Area, a 3 Piece Bathroom, Laundry Room and generous Storage Space. The Backyard with PVC fencing, offers a modern Garden Shed, Deck and a beautiful Stamped Concrete Patio, creating an ideal space for outdoor relaxation. Recent updates include new garage doors(2025), paint updates(2024/25) and the furnace and AC(2022). This exceptional home is conveniently located near bus services, shopping, schools, walking/biking trails and the upcoming LRT, offering the perfect combination of convenience, luxury, and lifestyle. Don't miss your chance to experience this incredible home- schedule your viewing today!
Inclusions: Fridge (as is), Induction Stove, Hood Fan, Dishwasher (as is), Washer, Dryer, Central Vacuum (as is), 2 TV Brackets - one in Rec Room on Lower Level and one in Exercise Room (Excluding TVs), Bar Fridge, All Window Coverings, Garden Shed, Satellite Dish exclusive of satellite service, 2 Garage Door Openers, Affixed Garage Cabinets
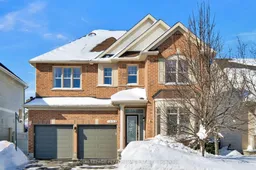 40
40

