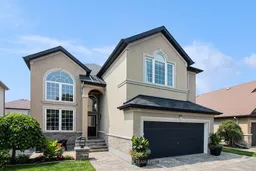Welcome to 995 Fieldfair Way a stunning "Marquis" model by Cardel Homes, perfectly situated in the highly sought-after community of Notting Hill. From the moment you step inside, you'll be captivated by the homes striking architectural design, soaring ceilings, and expansive walls of windows that flood the space with natural light. Every detail showcases designer finishes and thoughtful craftsmanship, creating a seamless flow ideal for both family living and entertaining.Offering over 3,500 sq. ft. of beautifully designed living space, the main level features bright, open rooms with floor-to-ceiling windows, a dramatic two-story living and family room, and an extensively upgraded kitchen with granite countertops, a large island with breakfast bar, tile backsplash, stainless steel appliances, and a walk-in pantry. The family rooms focal point is a stunning natural gas fireplace with a stone façade. Completing this level are a stylish powder room, a convenient mudroom, and a private home office.Upstairs, an upgraded staircase with wrought iron spindles leads to a Juliet balcony overlooking the family room, along with four generously sized bedrooms, an updated family bath, and a bonus computer nook. The spacious primary suite boasts a custom walk-in closet and a luxurious, spa-inspired 4-piece ensuite. The fully finished lower level includes a large fifth bedroom, a full bath with sauna, a recreation room with bar, a custom walk-in storage area, and ample additional storage space.Step outside to your private backyard oasis featuring a heated saltwater pool, extensive interlock stone patio, and perennial gardens all in a low-maintenance setting.This remarkable home offers the perfect blend of elegance, comfort, and functionality truly not to be missed!
Inclusions: Fridge, Stove, Dishwasher, Over the range Microwave, Washer, Dryer, window coverings, light fixtures, All pool equipment, pool heater, outdoor shed, Auto Garage Door Opener, Central Vac, Sauna, On Demand Hot Water Tank
 48
48


