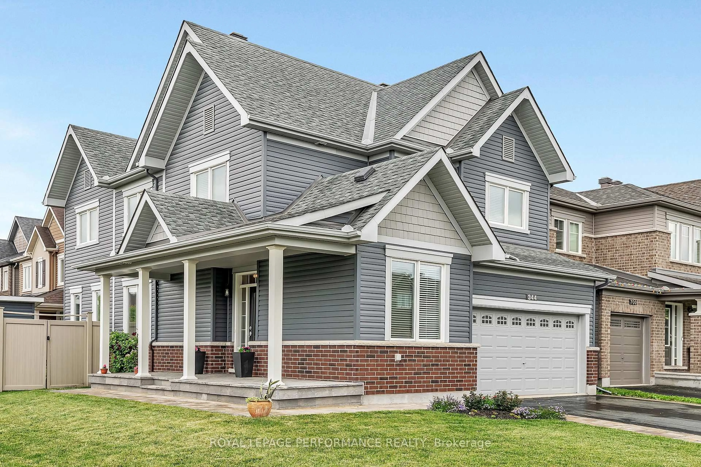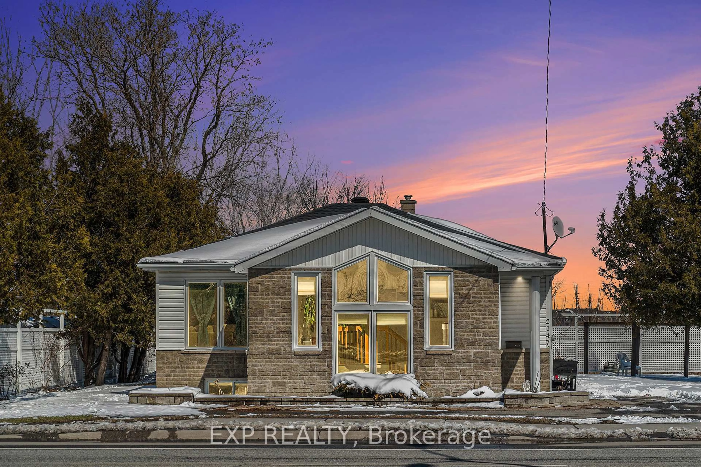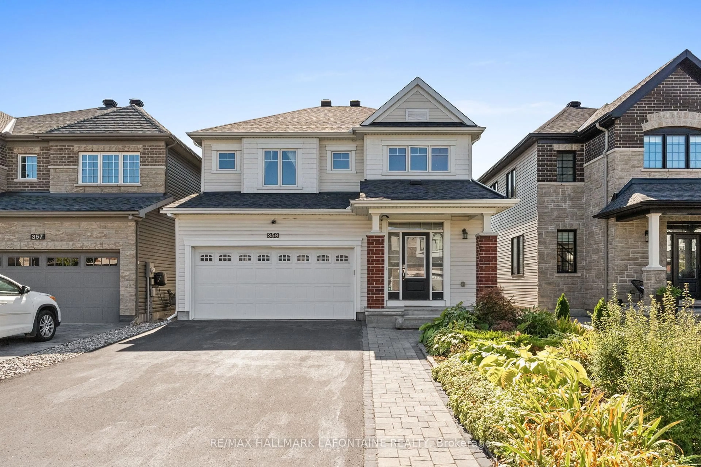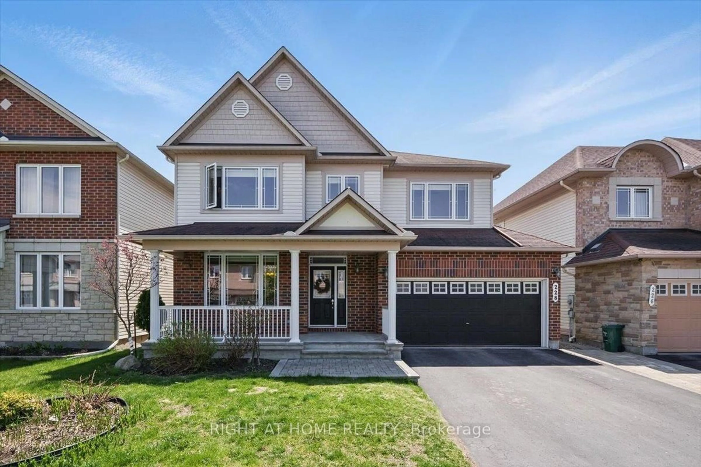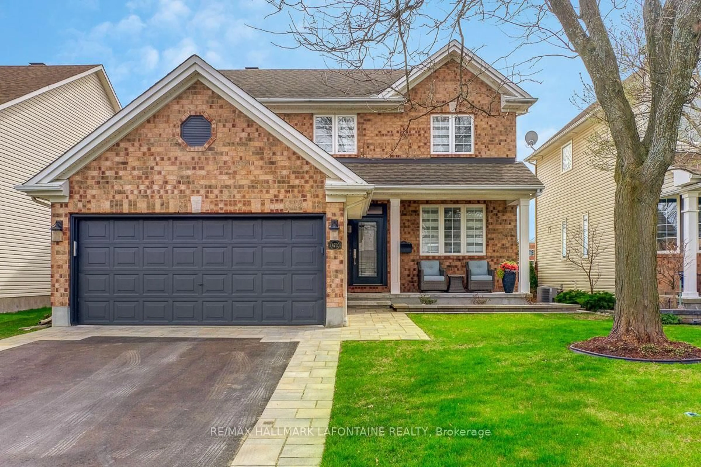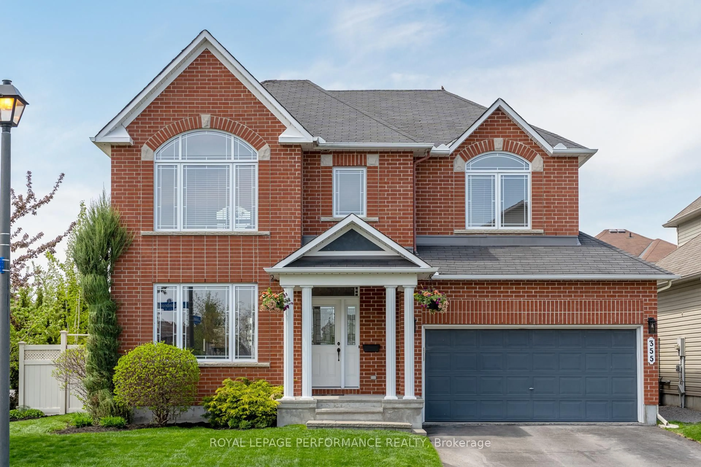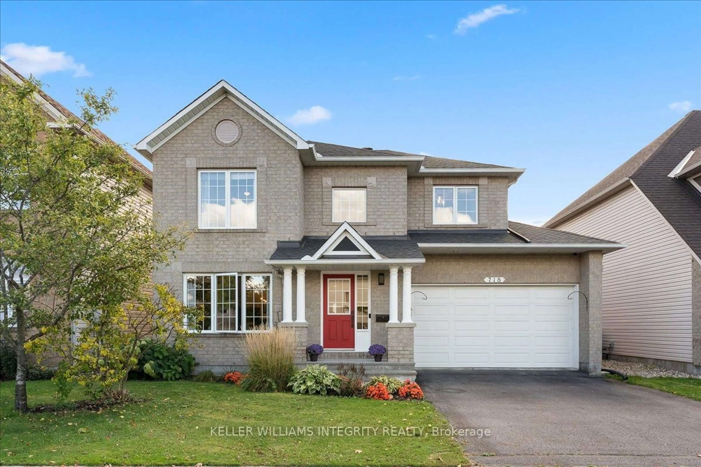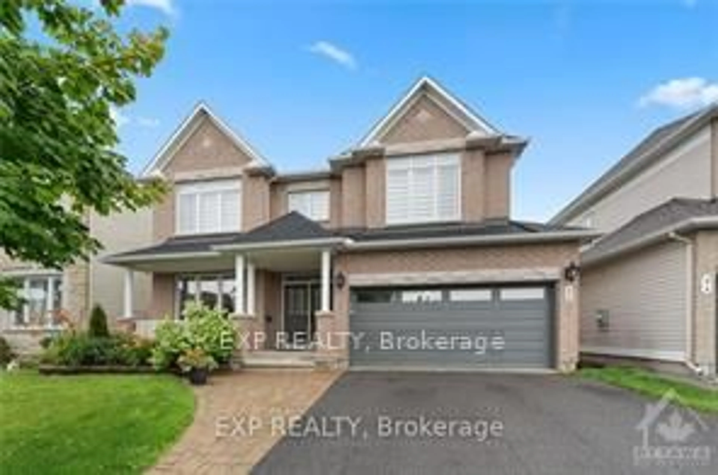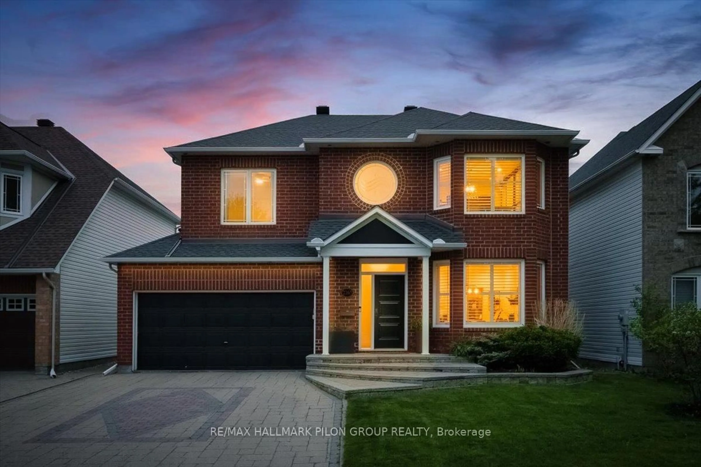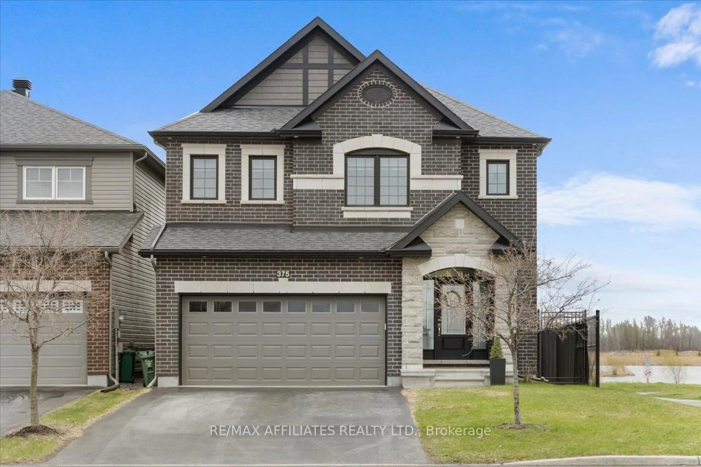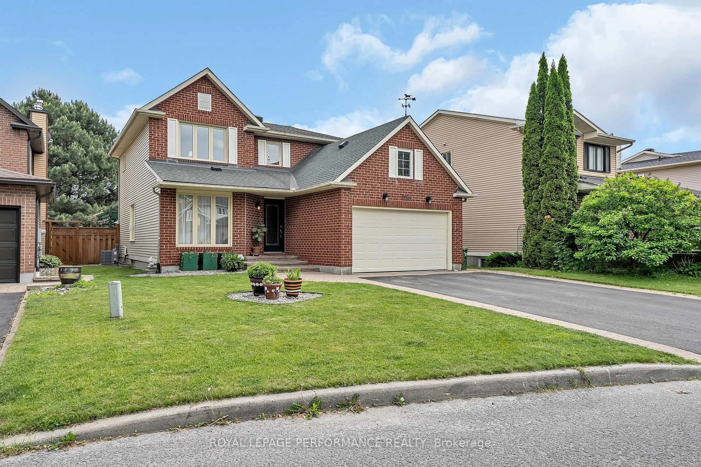Your Dream Home Awaits in Springridge, Orleans, ON. Welcome to this stunning 5-bedroom, 4-bathroom 2,500+ square feet single detached home/ Perfectly designed for both family living and entertaining, this residence offers an impressive combination of space, style, and functionality. Key Features You'll Love Spacious Layout: This large home boasts ample room for the whole family, with 5 generously sized bedrooms and 4 stylishly updated bathrooms. Every detail has been thoughtfully considered to provide a modern and comfortable living experience. Primary Suite Retreat: The oversized primary bedroom is a sanctuary of relaxation, complete with a gas fireplace, an expansive walk-in closet, and a luxurious 5-piece ensuite bathroom. Modern Open-Concept Kitchen: Cooking and entertaining are a breeze in the beautifully updated kitchen, featuring granite countertops, stainless steel appliances, and a seamless open-concept design that flows into the main living spaces. Basement In-Law Suite: Perfect for extended family or guests, the fully finished basement in-law suite includes a kitchenette, offering privacy and convenience. Two-Car Garage & More: Enjoy plenty of parking and storage in the spacious two-car garage, and take comfort knowing every corner of this home is designed to make life easy. Some of the updates include the roof in 2020, garage doors, pavement, furnace in 2024, and freshly painted throughout. Located in the Springridge community of Orleans, this home is steps away from parks, schools, and amenities, blending suburban tranquility with modern convenience such as grocery stores, restaurants, and shopping. Don't miss the opportunity to make this beautiful property your forever home. Spacious, stylish, and move-in ready, this is the home you've been waiting for! Schedule your private showing today.
Inclusions: 2 Fridges, Stove, Dishwasher, 2 Microwaves, Washer, Dryer, Light Fixtures, Window Coverings, Drapes, Auto Garage Door Opener, Gazebo.
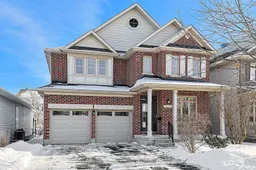 35
35

