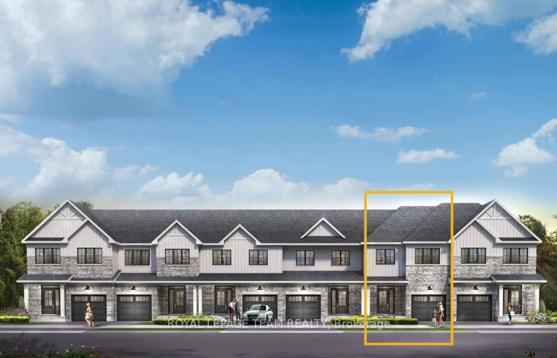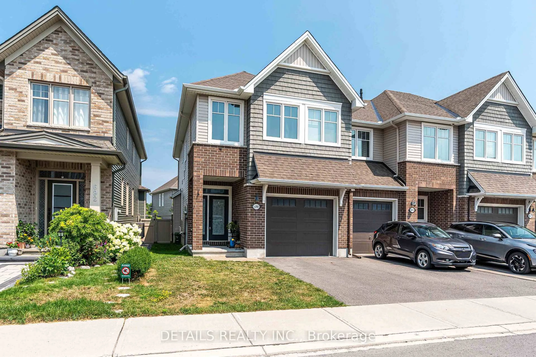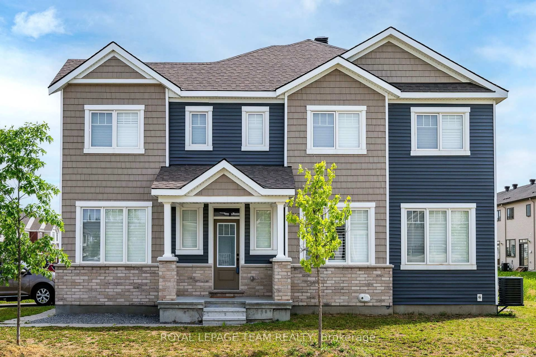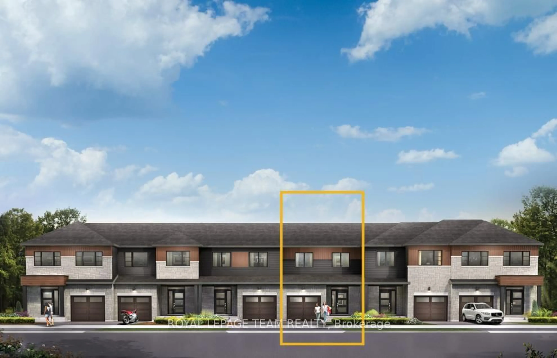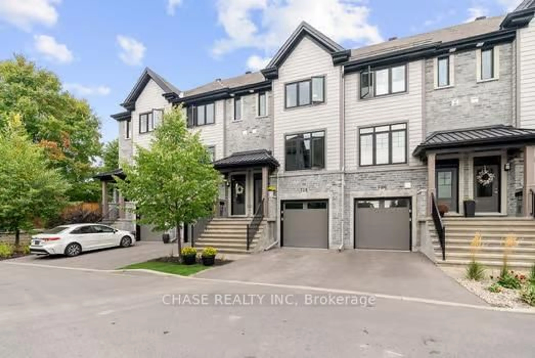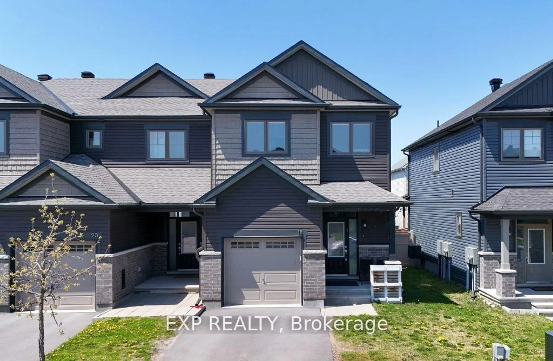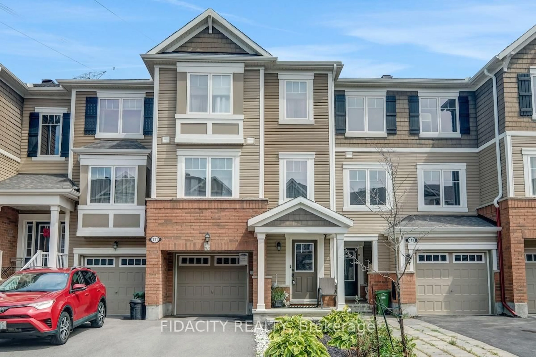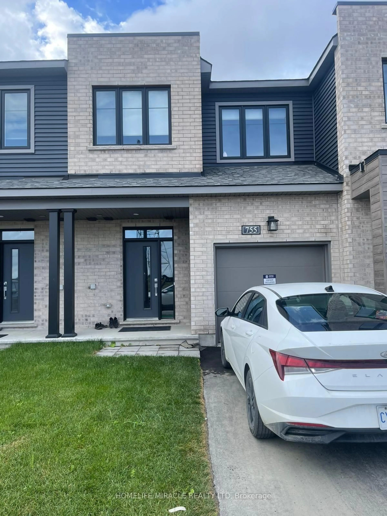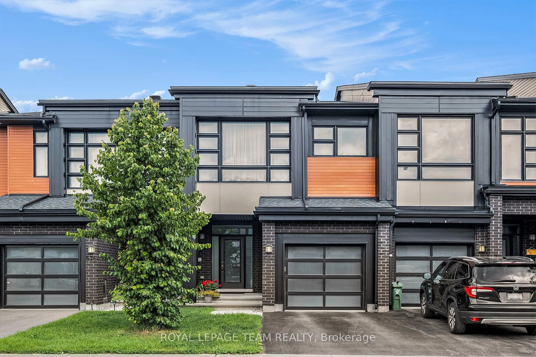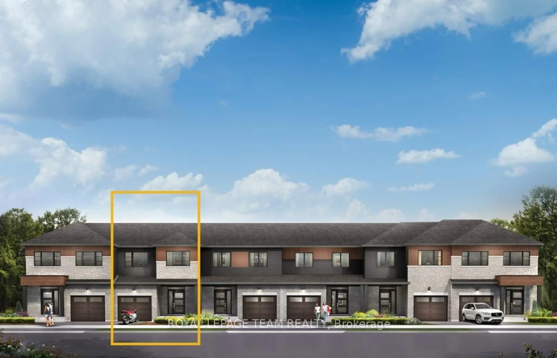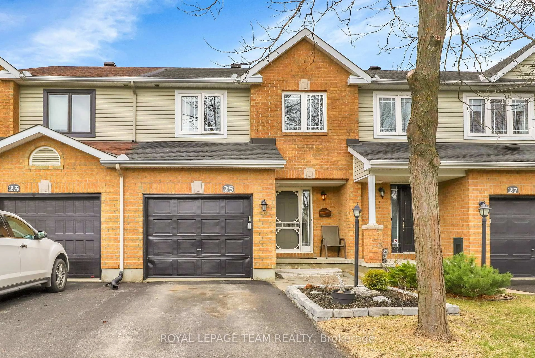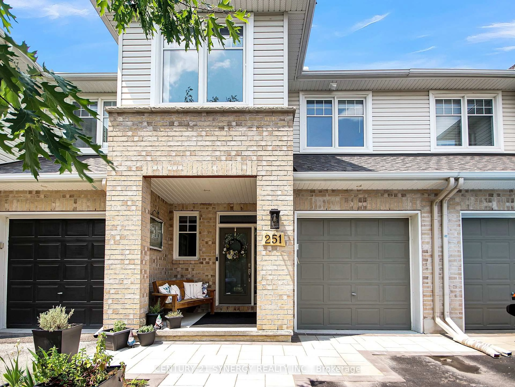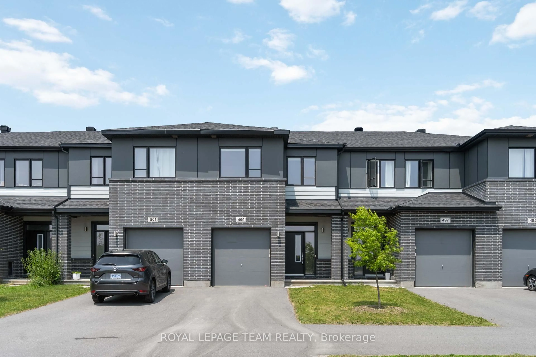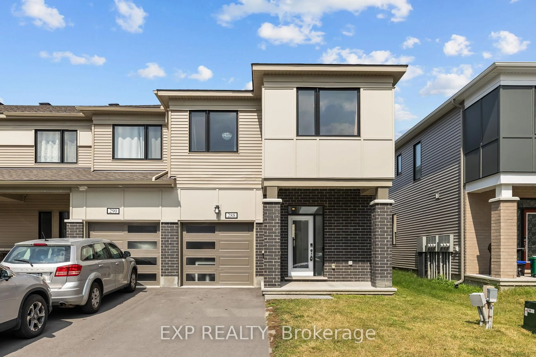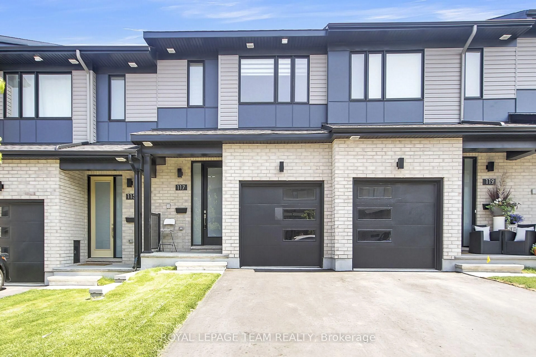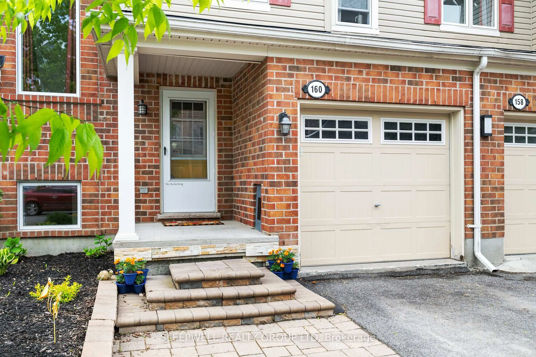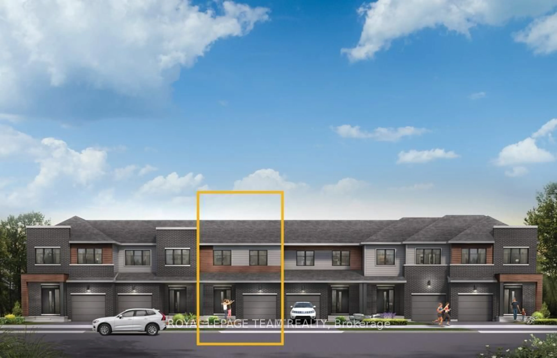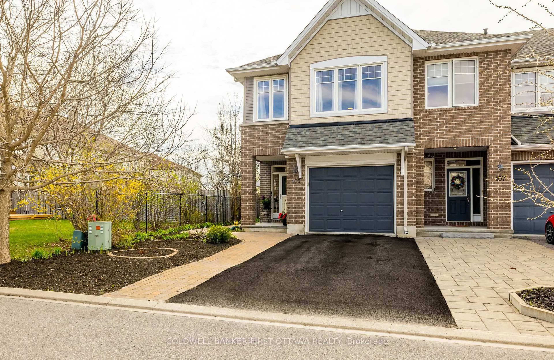Welcome to this charming 3-bedroom, 3-bathroom townhouse in the highly desirable Blackstone community, offering a perfect combination of modern amenities and comfortable living spaces.As you enter, a welcoming foyer flows seamlessly into the dining area, contemporary kitchen, and bright living room. Oversized windows allow for an abundance of natural light, creating an airy and welcoming atmosphere throughout the home, while stylish potlights enhance the modern aesthetic. The kitchen is a chef's dream, featuring sleek granite countertops, a stylish backsplash, and stainless steel appliances ,ideal for cooking and entertaining in style.The main level also includes a convenient half bathroom and an additional storage room, providing added space for all your needs.Carpeted stairs lead to the second floor, where the master suite is a true retreat, featuring a large walk-in closet and a luxurious 4-piece en-suite bathroom that includes a soaking tub, and a separate shower. Two additional generously sized bedrooms and a full bathroom provide ample space for family members, guests, or a home office.The finished basement is a standout feature, offering a spacious family room with potlights to create the perfect atmosphere for movie nights or relaxation. A cozy fireplace adds an extra touch of charm and warmth to this fantastic space. Plus, the basement offers plenty of extra storage, ensuring you will have room for all your belongings.Step outside to the backyard, where you'll find a private space perfect for outdoor dining and entertaining, complete with a gas line hook-up for a BBQ. The single-car garage and additional parking for two vehicles on the driveway provide ample parking space for you and your guests.This stunning townhouse is close to parks, walking trails, shopping, dining, and top-rated schools. With fresh paint throughout, the home feels crisp, clean, and ready for you to move right in. Schedule a tour today!!! Some photos are virtually staged.
Inclusions: Stove, Hood Fan, Refrigerator, Dishwasher,Dryer, Washer
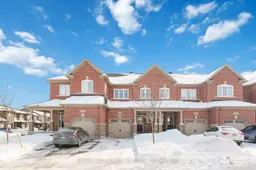 32
32

