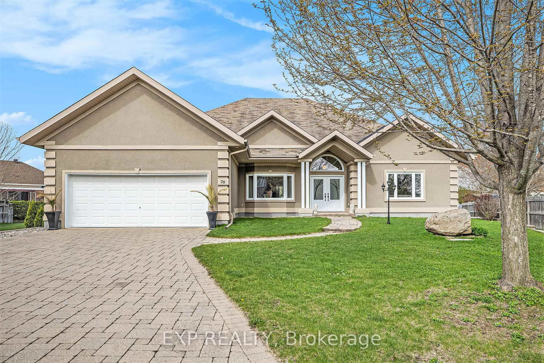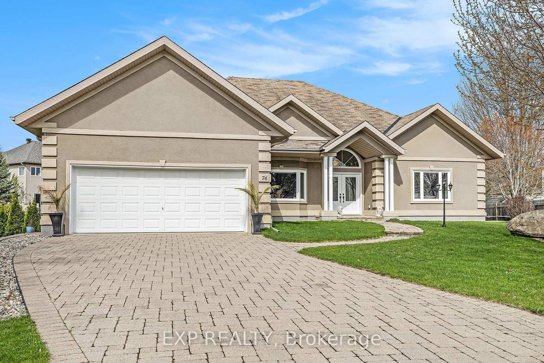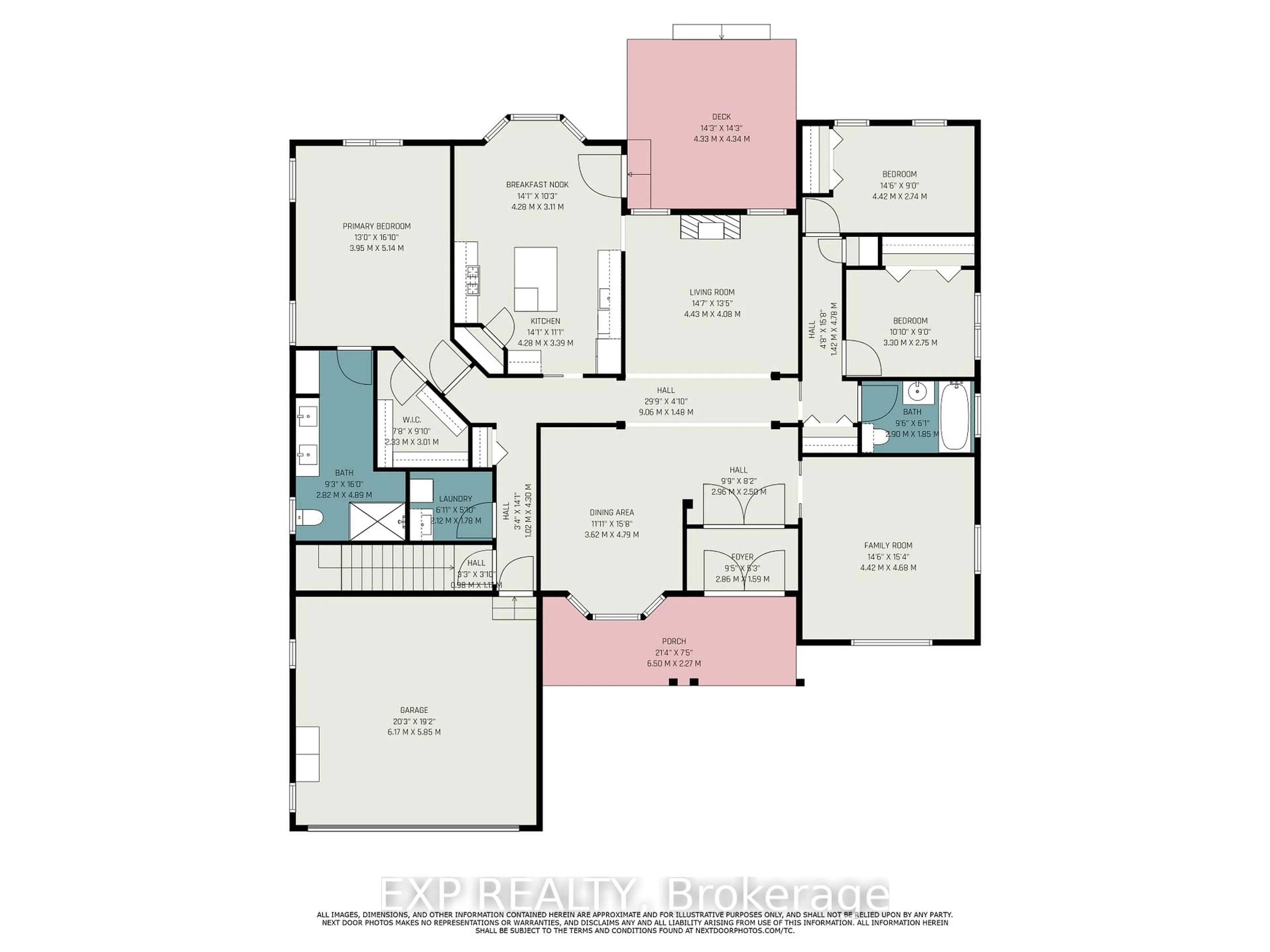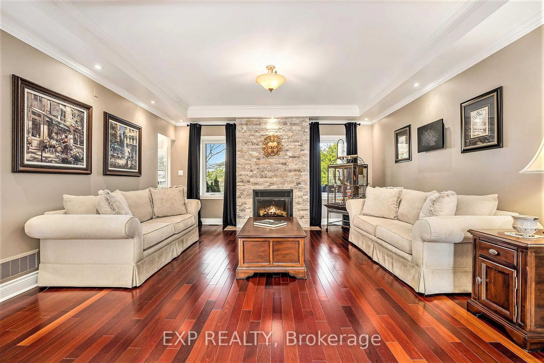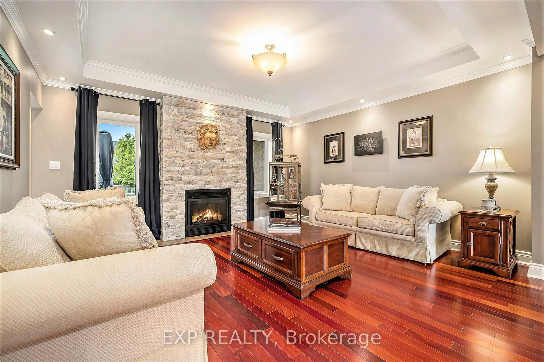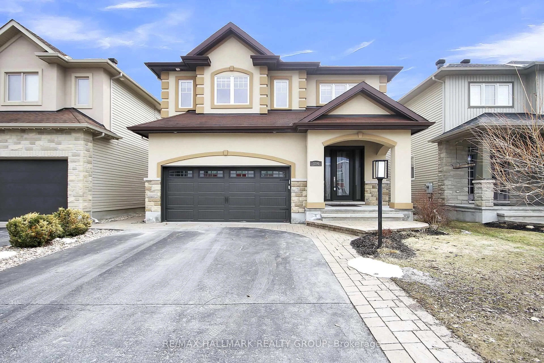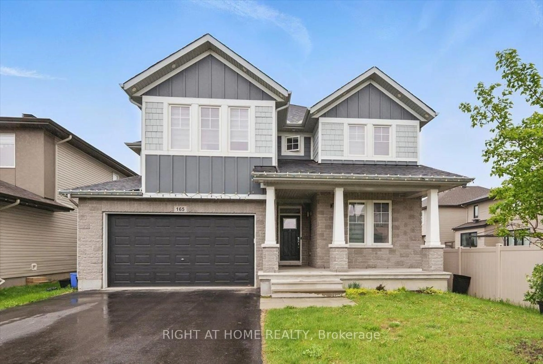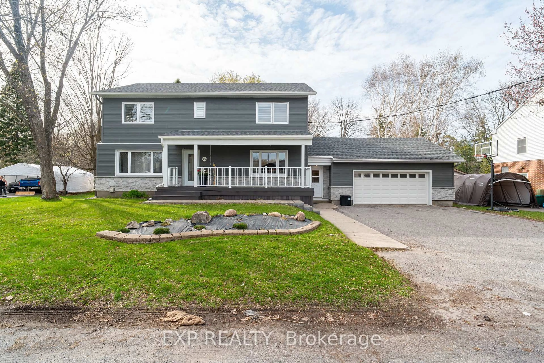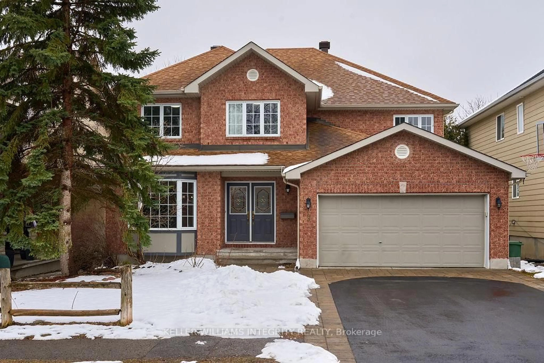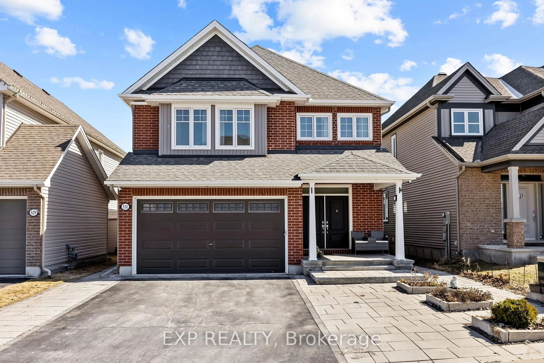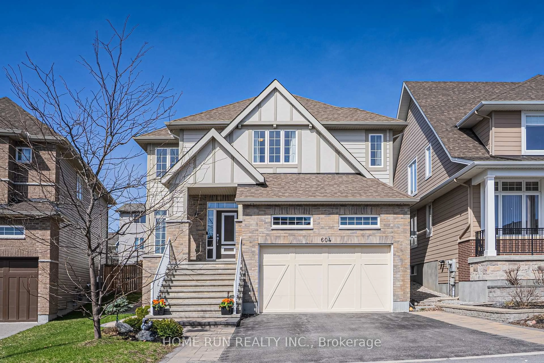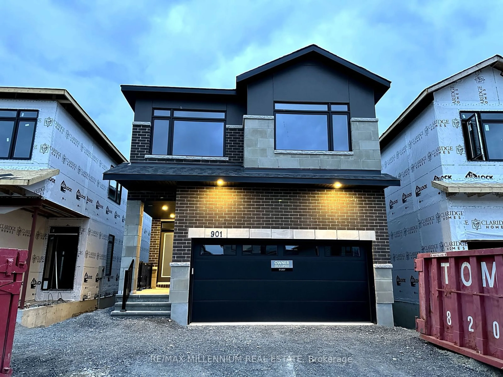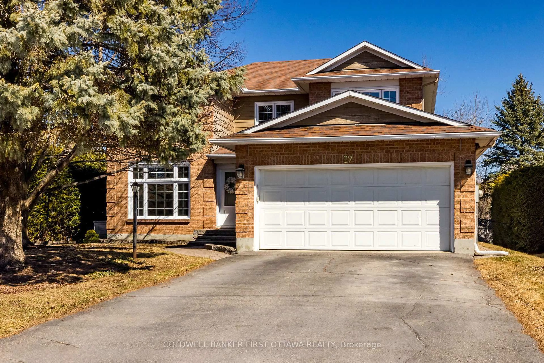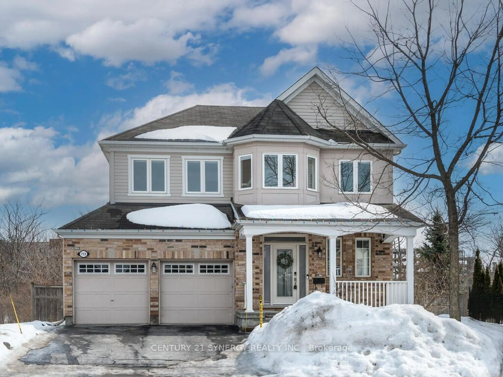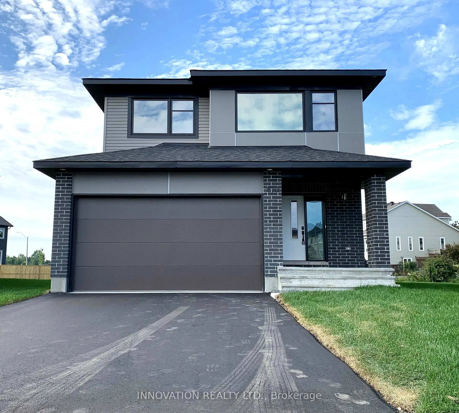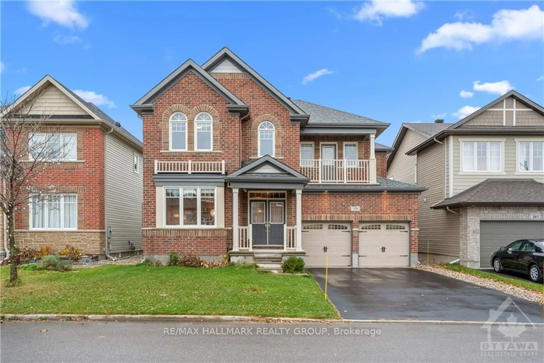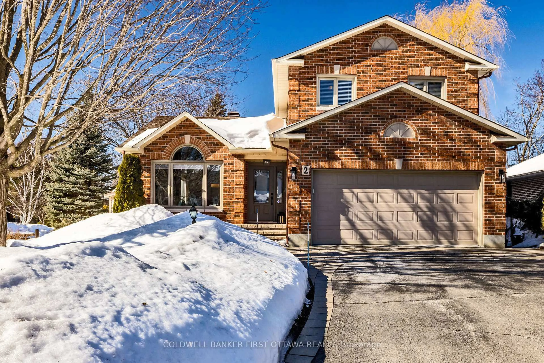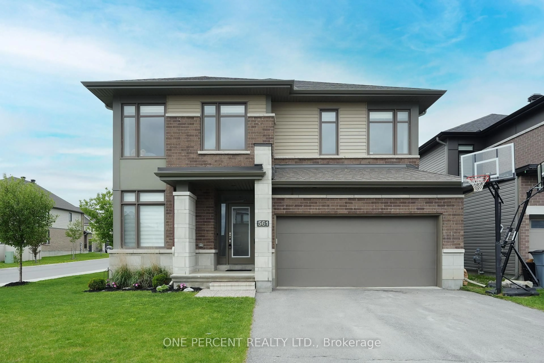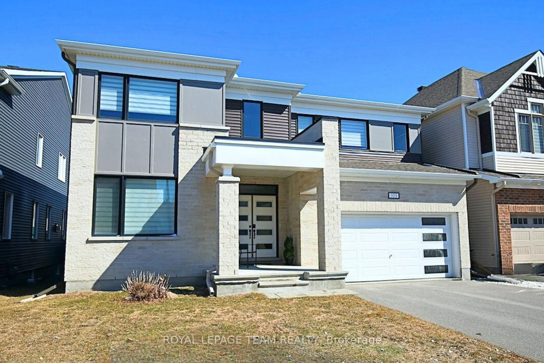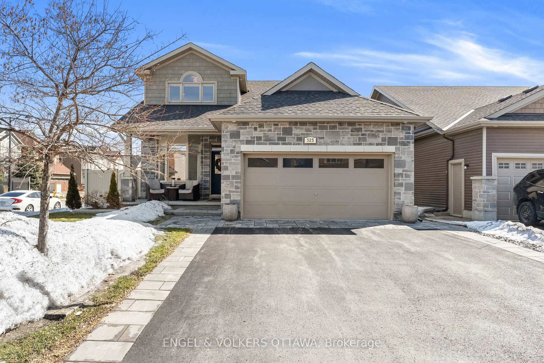76 Brightside Ave, Ottawa, Ontario K2S 1K2
Contact us about this property
Highlights
Estimated ValueThis is the price Wahi expects this property to sell for.
The calculation is powered by our Instant Home Value Estimate, which uses current market and property price trends to estimate your home’s value with a 90% accuracy rate.Not available
Price/Sqft$513/sqft
Est. Mortgage$6,008/mo
Tax Amount (2024)$7,287/yr
Days On Market25 days
Description
Discover unmatched quality and craftsmanship in this one-of-a-kind 3-bedroom, 3-bathroom custom-built home, set on a massive 16,300 sq ft lot. Built in 2006 with full ICF (Insulated Concrete Forms) construction from footing to attic, this energy-efficient home also features commercial-grade wiring and steel studs throughout, ensuring long-term durability and peace of mind. Inside, you'll find exquisite Brazilian IPE hardwood flooring, a premium material known for its strength and beauty. The insulated garage is outfitted with heating, floor drains as well as a hidden bunker beneath the floor! The bunker is accessed from the basement and provides ideal storage space or a secure retreat.The outdoor space is equally impressive, with a Unistone driveway, a composite deck perfect for entertaining, and an irrigation system to keep the landscaped grounds pristine. Located just a quick walk to Stittsville's vibrant Main Street, you'll have easy access to restaurants, shops, activities, and all essential amenities. Plus, it's close to top-rated schools and scenic parks, making it perfect for families or anyone who values both convenience and community. This home is a rare find that blends high-end materials, thoughtful design, and standout features. A must-see for buyers seeking substance and style. Book your viewing today!
Property Details
Interior
Features
Exterior
Features
Parking
Garage spaces 2
Garage type Attached
Other parking spaces 4
Total parking spaces 6
Property History
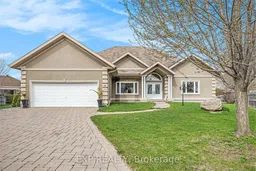 40
40Get up to 0.5% cashback when you buy your dream home with Wahi Cashback

A new way to buy a home that puts cash back in your pocket.
- Our in-house Realtors do more deals and bring that negotiating power into your corner
- We leverage technology to get you more insights, move faster and simplify the process
- Our digital business model means we pass the savings onto you, with up to 0.5% cashback on the purchase of your home
