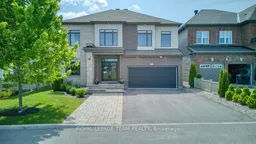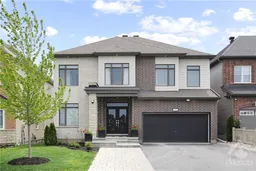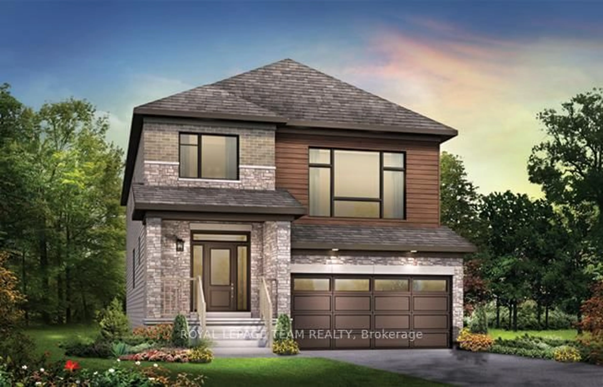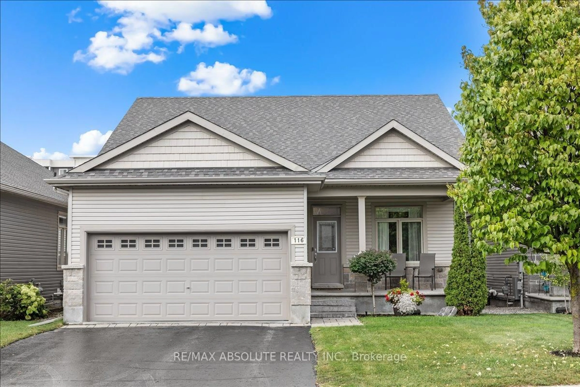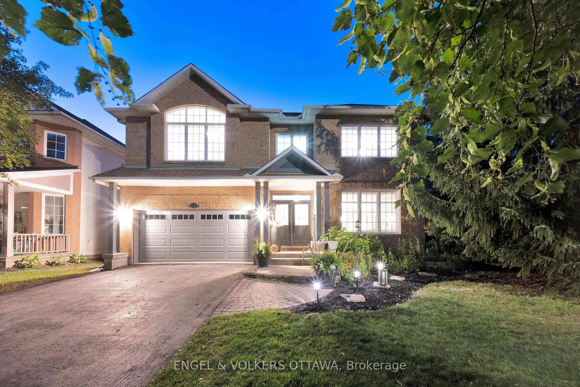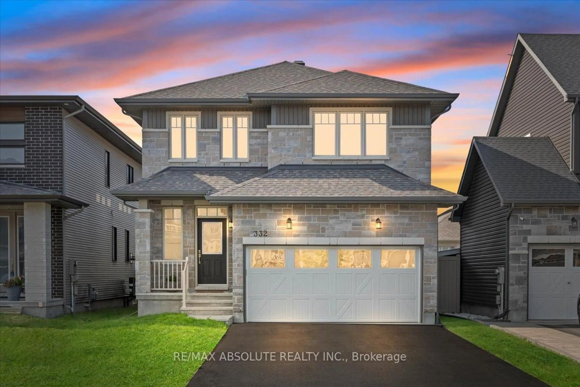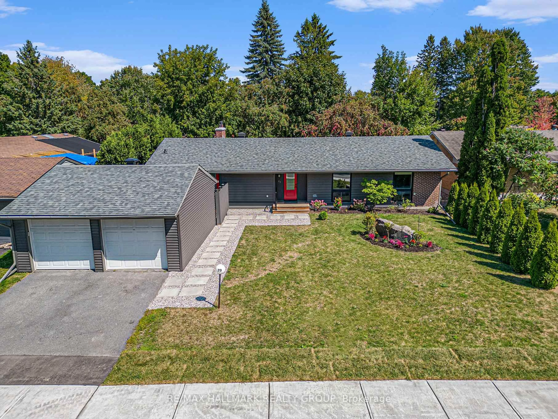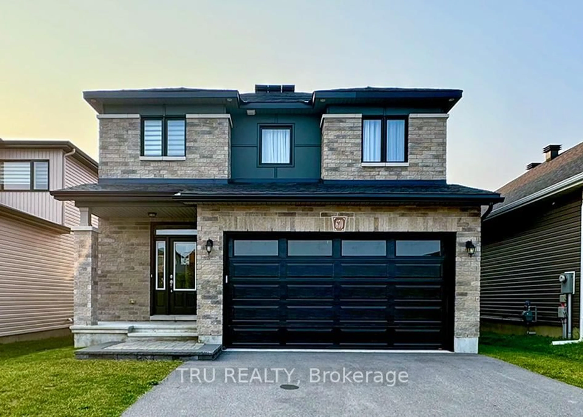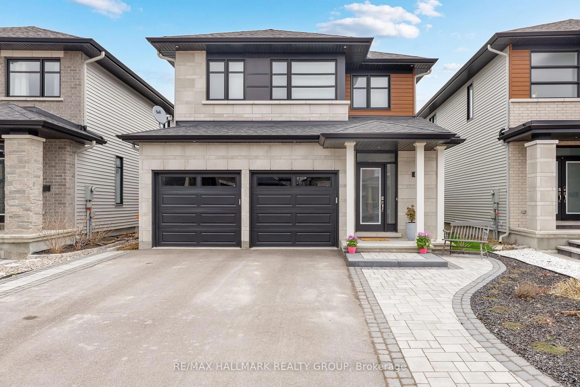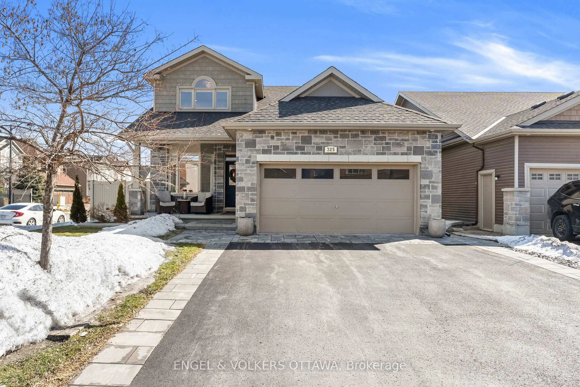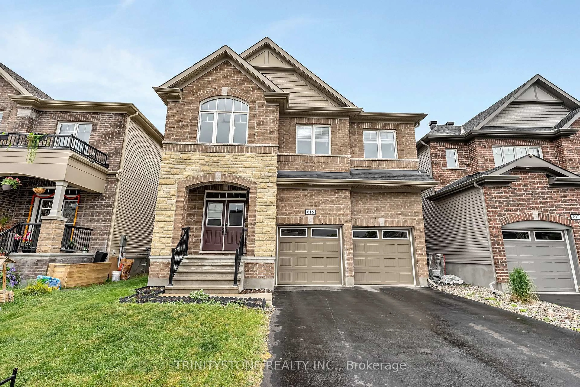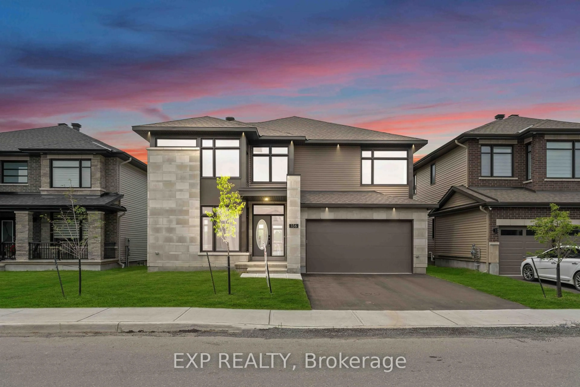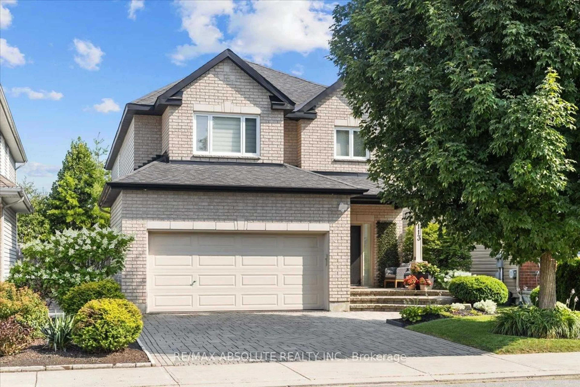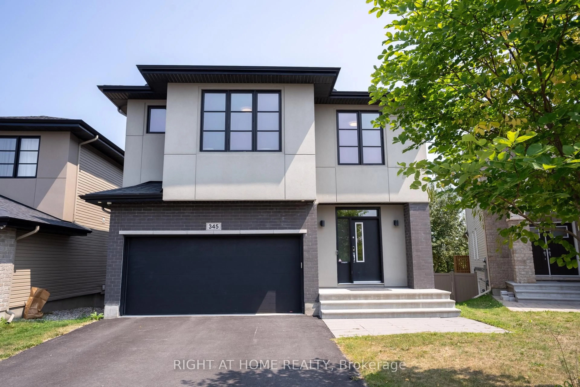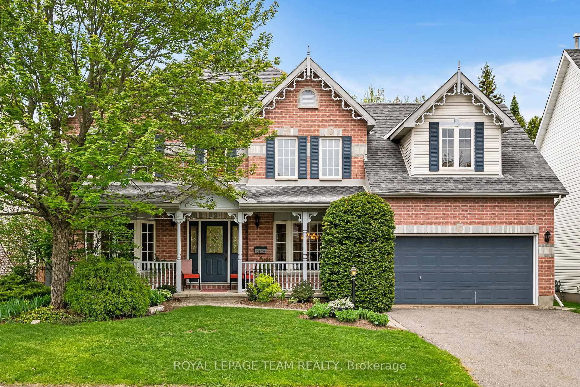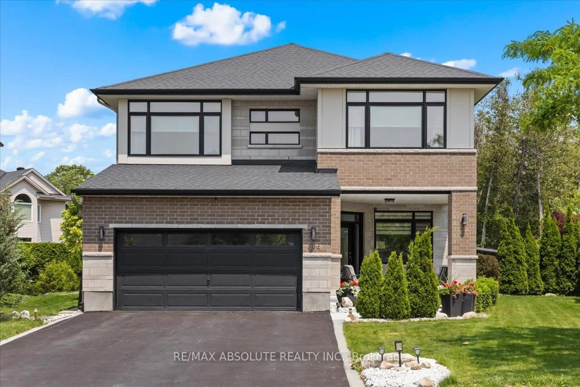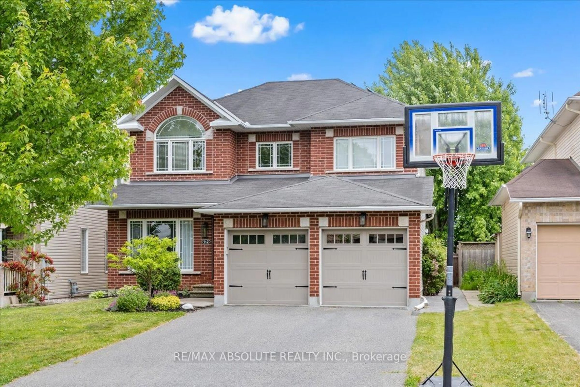This impressive 3,750 sq. ft. executive residence is nestled in the highly sought-after Traditions II community, offering exceptional curb appeal, a premium location, & thoughtfully designed living spaces for modern family life. Perfectly positioned directly across from Howard A. Maguire Park & backing onto a private, treed estate lot, this 4-bedroom, 3.5-bath home combines luxury, functionality, & privacy in equal measure. Step into the grand foyer & immediately feel the elevated design, from soaring ceilings & gleaming tile to rich hardwood flooring. The main level offers a seamless flow ideal for entertaining, featuring a bright & spacious living room with gas fireplace, a formal dining area, & a cozy family room with custom built-ins & a second fireplace. Working from home is a breeze in the elegant main floor office, complete with its own side of a double-sided fireplace & oversized window for abundant natural light. At the heart of the home, the show-stopping chefs kitchen boasts a massive center island, top-of-the-line stainless steel appliances, & direct access to a large deck & gazebo, all set in a fully fenced & professionally landscaped backyard oasis. The Generac whole-home generator offers peace of mind year-round. Additional main floor highlights include a spacious mudroom with garage access & a stylish powder room. Upstairs, the luxurious primary retreat features dual walk-in closets with custom organizers & a spa-inspired 5-piece ensuite. Two additional bedrooms offer walk-in closets & share access to full bathrooms, while a fourth bedroom provides flexibility for family or guests. A second-floor laundry room completes the upper level. The fully finished lower level includes a large rec room, fitness area, & ample storage. A rare opportunity to own a refined, move-in ready home in one of Stittsville's most desirable neighbourhoods. Close to parks, schools, & green spaces, this stunning home offers the perfect balance of comfort and sophistication.
Inclusions: Refrigerator in basement, gas stove/range, dishwasher, microwave, hood fan, refrigerator, washer, dryer, Generac generator, four barstools, glass hutch in kitchen, black shelving in garage and basement, mounts for televisions, all fixed Mirrors will stay except the one in the mud room, gazebo, all window coverings and garage door opener with two remotes
