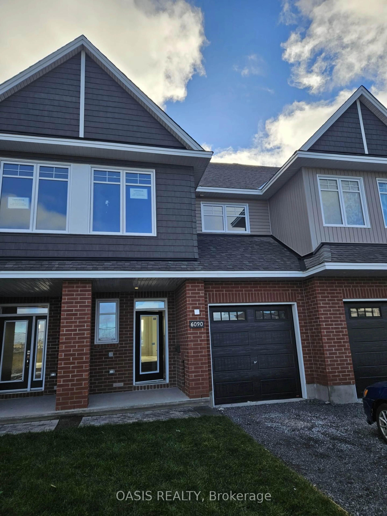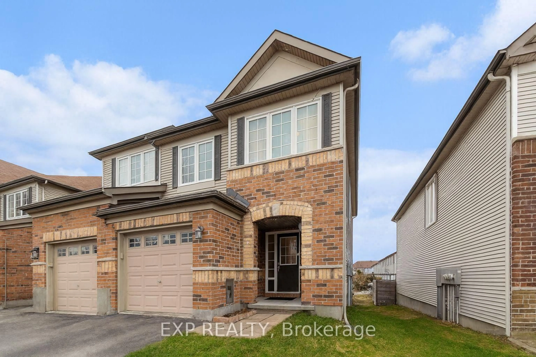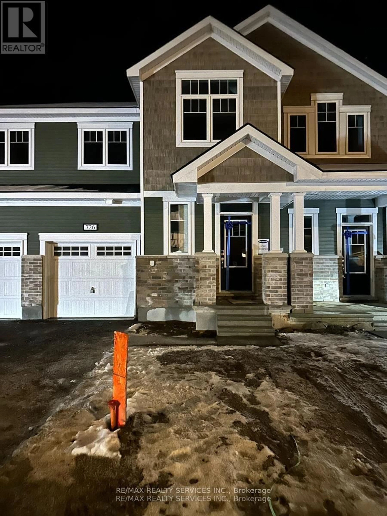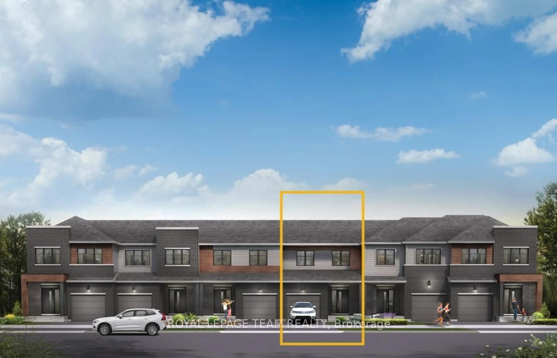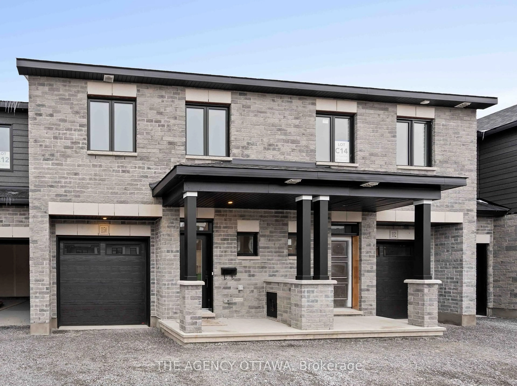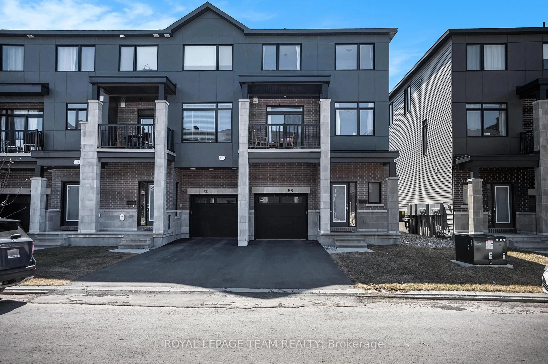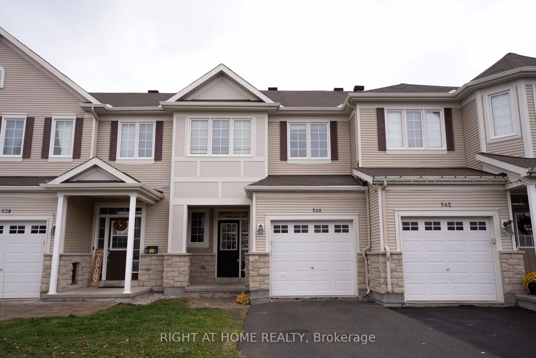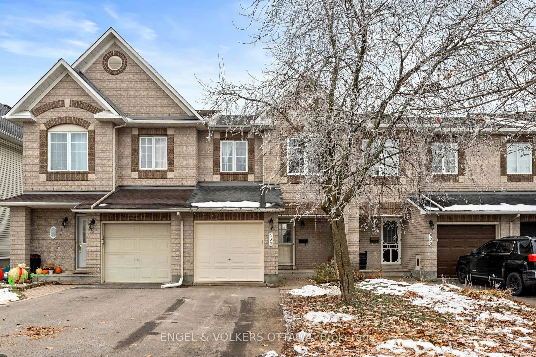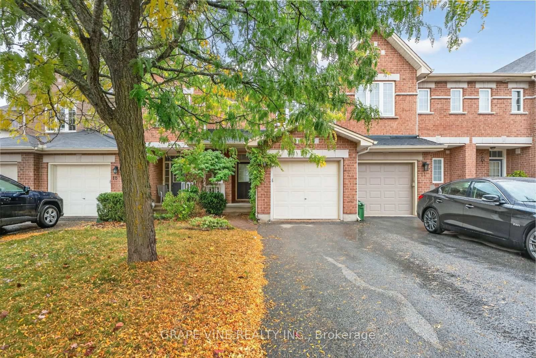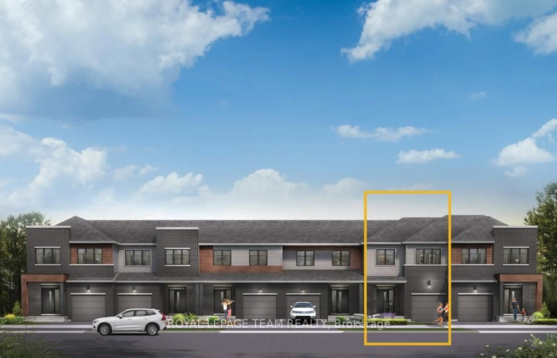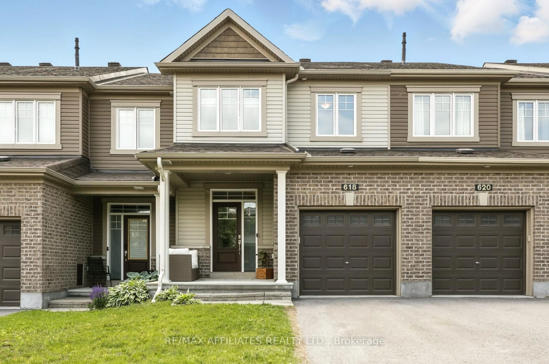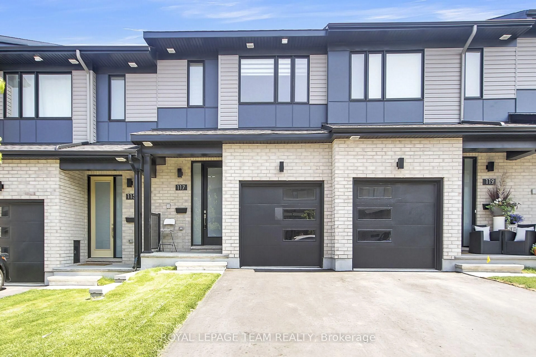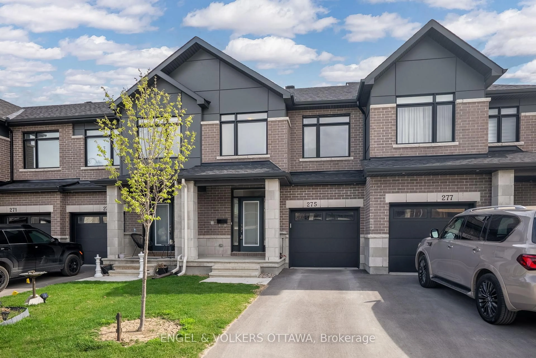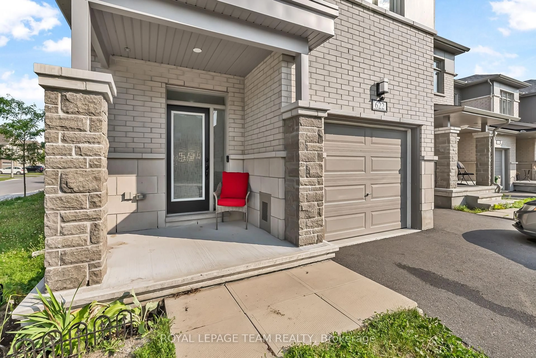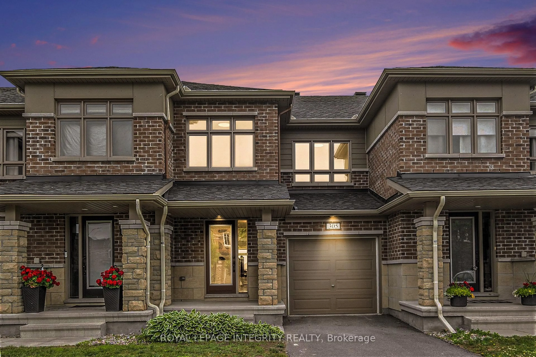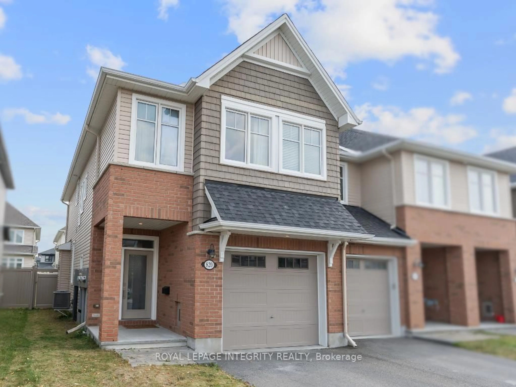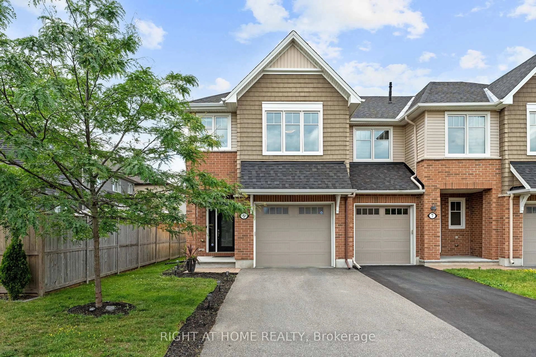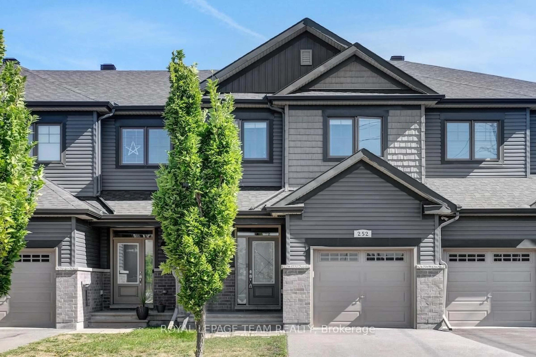Beautifully Maintained End Unit Townhome in the Heart of Stittsville! Welcome to this spacious and updated 3-bedroom, 3-bath end unit townhouse, ideally located in the sought-after community of Stittsville, in Ottawa's desirable west end. This bright and inviting home offers exceptional living space and a rare, nearly 200-foot deep, private treed lot perfect for outdoor enjoyment and entertaining. The main floor features a sun-filled living room, formal dining area, and an eat-in kitchen with patio doors leading to a large deck complete with a charming gazebo. At the end of the yard, you'll find an additional patio space ideal for gathering around a firepit or enjoying quiet summer evenings in your private outdoor retreat. Upstairs, you'll find three generous bedrooms, including a spacious primary suite with cheater access to a full bath. The finished lower level offers even more living space with a cozy family room featuring a natural gas fireplace, a dedicated office, and a laundry/storage area. Additional highlights include an attached single garage with inside entry and a wide driveway with parking for three more vehicles. Thoughtfully updated and meticulously maintained, this home is move-in ready and located in a friendly neighborhood close to parks, schools, shopping, and transit. Don't miss your opportunity to call this beautiful Stittsville property your home! The shingles were replaced in 2022 & new insulation was installed at that time. The furnace was installed in 2021 & the glass in all windows were replaced in 2021.
Inclusions: Refrigerator; stove; dishwasher; microwave/hoodfan combo;washer; garage door opener & remote; 2 garden sheds; gazebo; smart thermostat & door pad
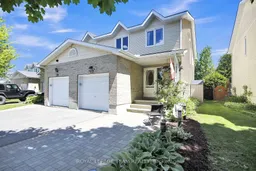 38
38

