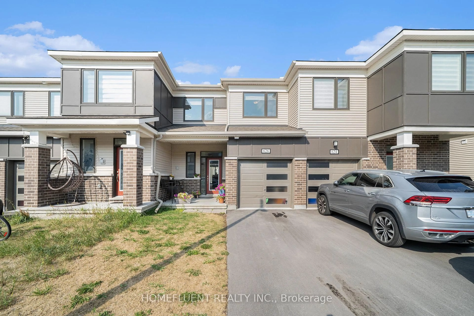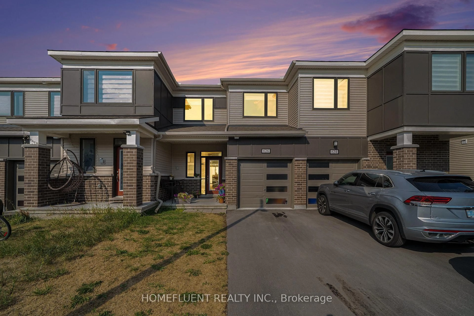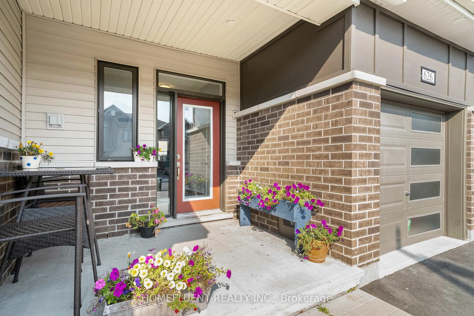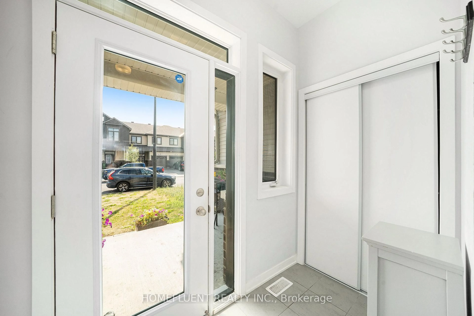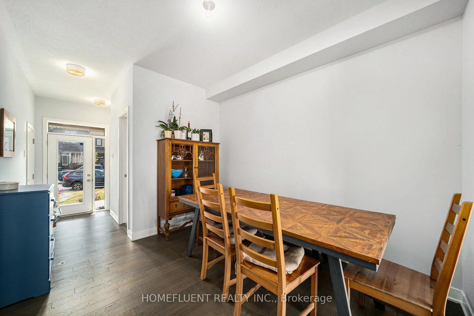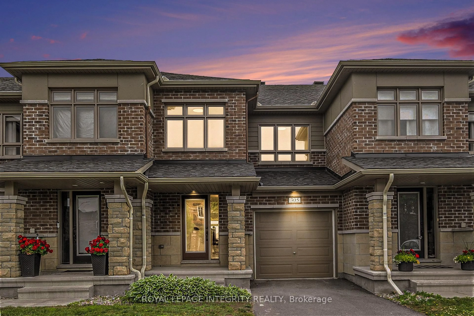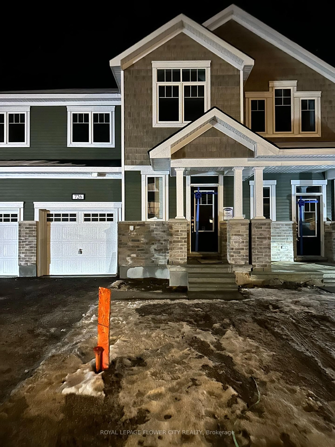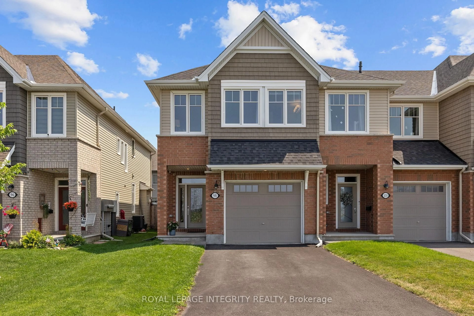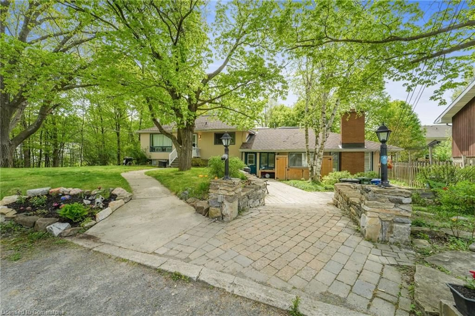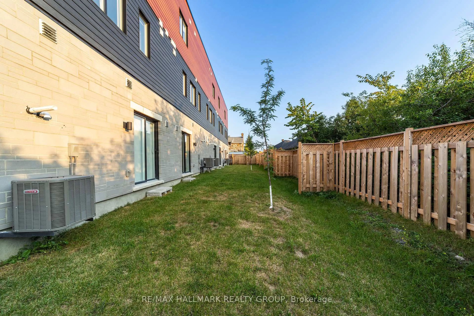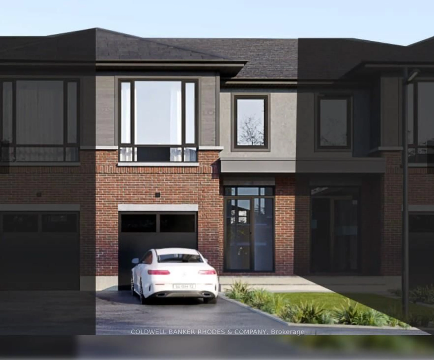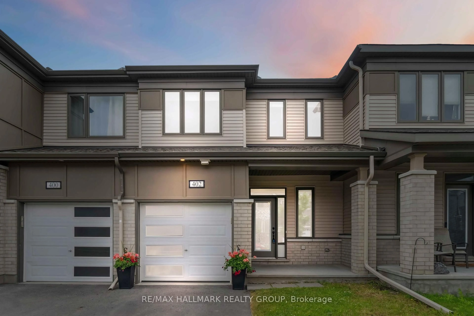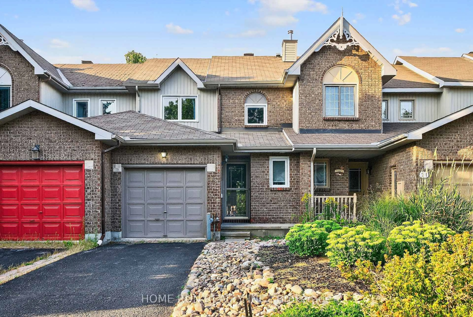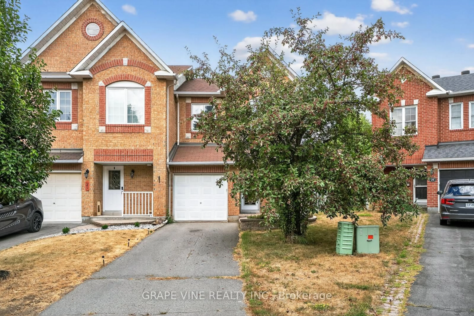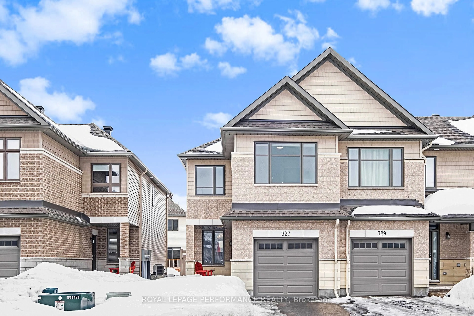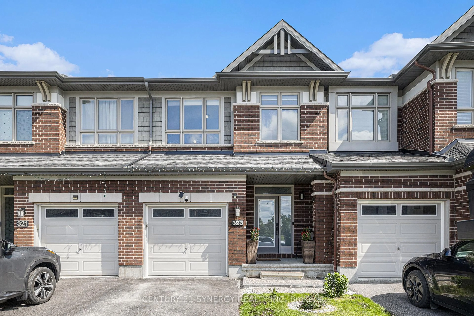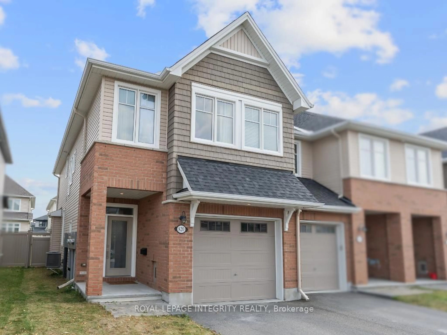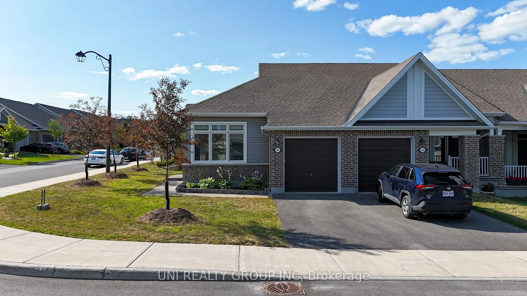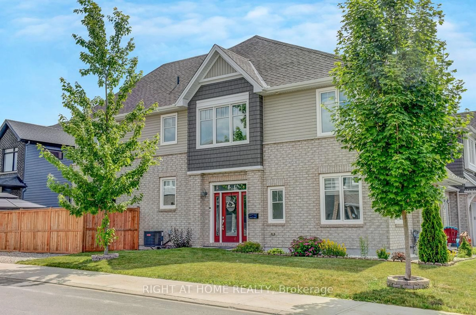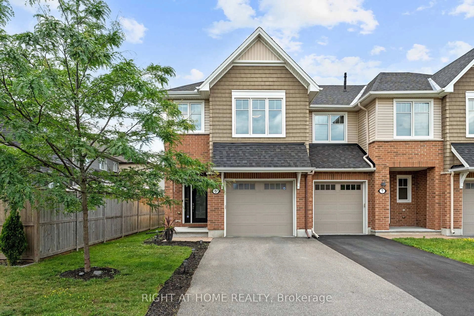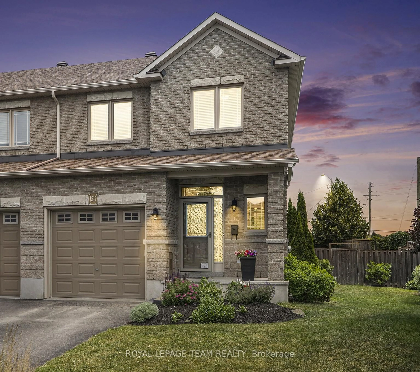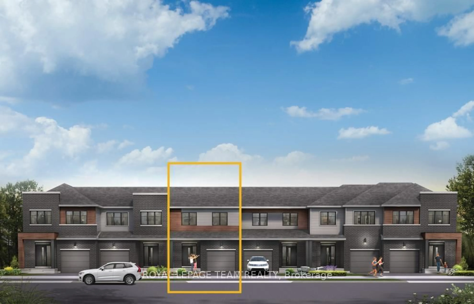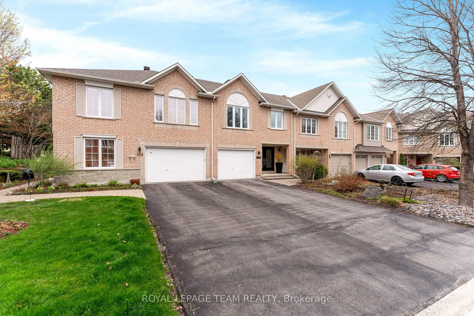626 Allied Mews, Ottawa, Ontario K2S 3A1
Contact us about this property
Highlights
Estimated valueThis is the price Wahi expects this property to sell for.
The calculation is powered by our Instant Home Value Estimate, which uses current market and property price trends to estimate your home’s value with a 90% accuracy rate.Not available
Price/Sqft$373/sqft
Monthly cost
Open Calculator

Curious about what homes are selling for in this area?
Get a report on comparable homes with helpful insights and trends.
+33
Properties sold*
$626K
Median sold price*
*Based on last 30 days
Description
Welcome to 626 Allied Mews stylish living in Stittsville North. This beautifully designed 1,666 sq. ft. (MPAC) three-bedroom, two-and-a-half-bath mid-unit townhome is the ETHB-FIR model by Mattamy, built in 2023. Offering a perfect blend of modern style and everyday comfort, it features quartz countertops throughout, stainless steel appliances, and a bright open-concept main floor. The fully finished basement provides flexible space for a home office, recreation room, or gym. The primary ensuite showcases a sleek walk-in glass shower, complemented by hardwood, tile, and plush wall-to-wall carpeting for warmth and elegance. Set in a family-oriented neighbourhood near Crossway Park and within the boundaries of excellent public and Catholic schools, this home offers exceptional convenience with quick access to HWY 417 and proximity to Tanger Outlets, Canadian Tire Centre, Home Depot, Costco Kanata, and a wealth of shopping, dining, and amenities. More than just a home, its a lifestyle of style, convenience, and community. Book your showing today to experience it for yourself.
Property Details
Interior
Features
Bsmt Floor
Rec
4.37 x 6.37Exterior
Features
Parking
Garage spaces 1
Garage type Attached
Other parking spaces 1
Total parking spaces 2
Property History
 33
33
