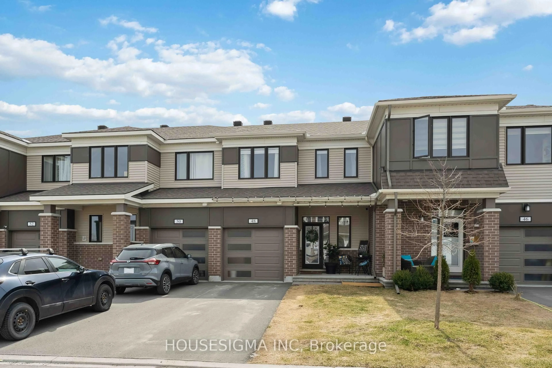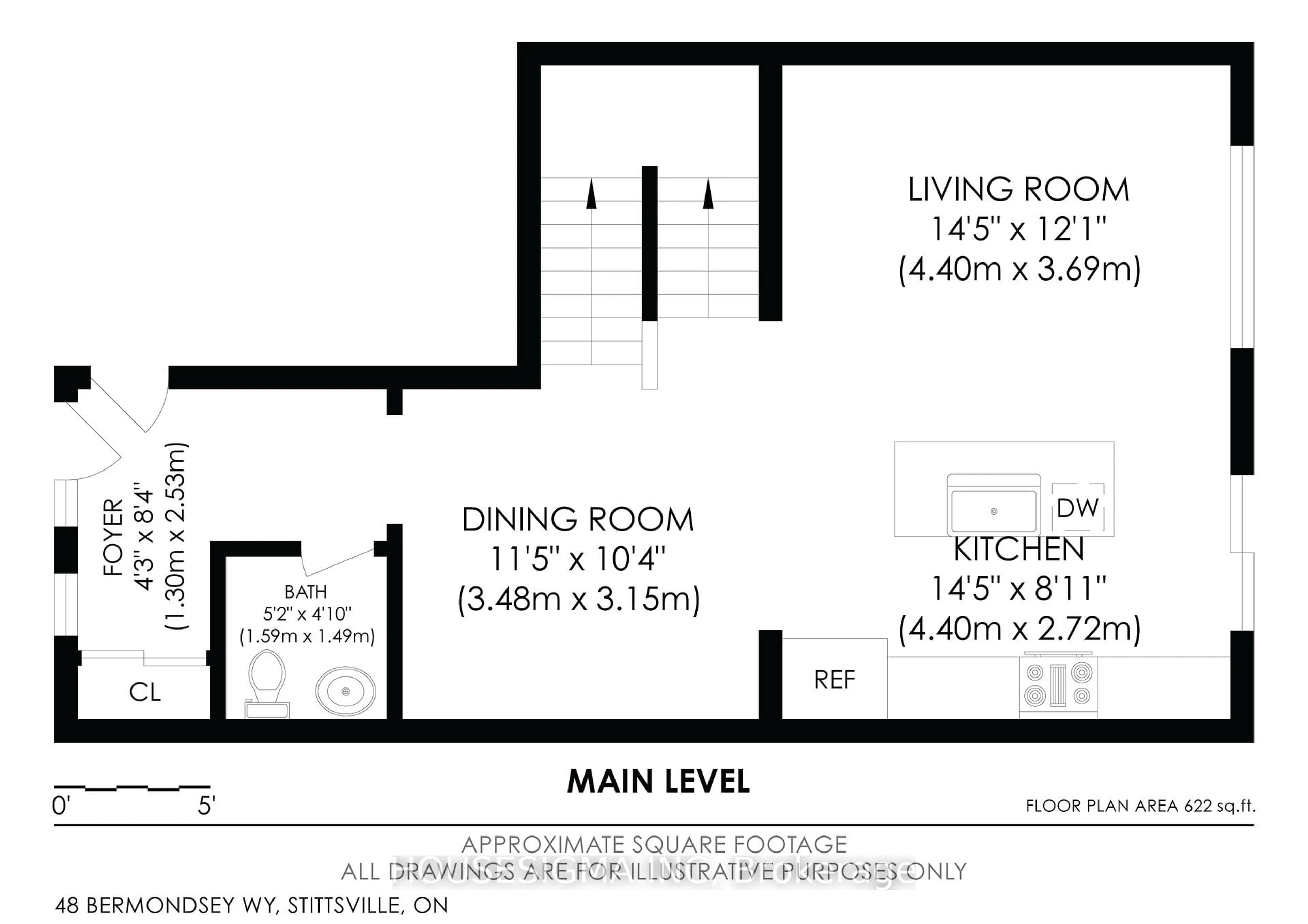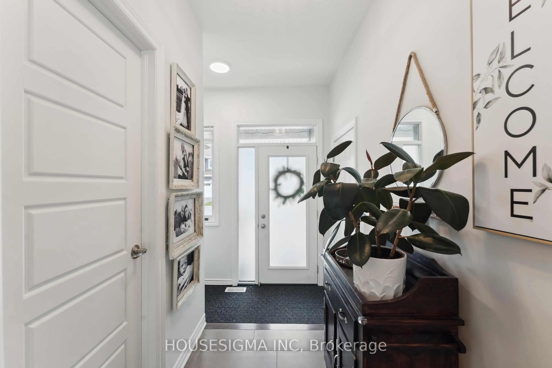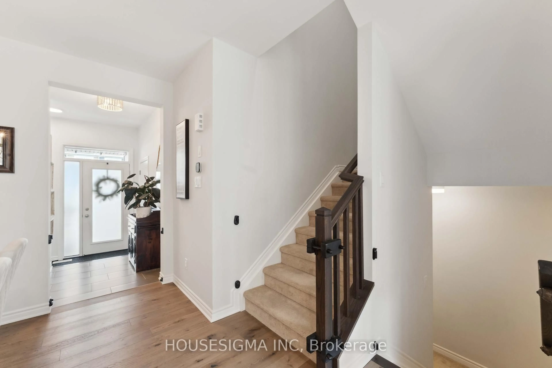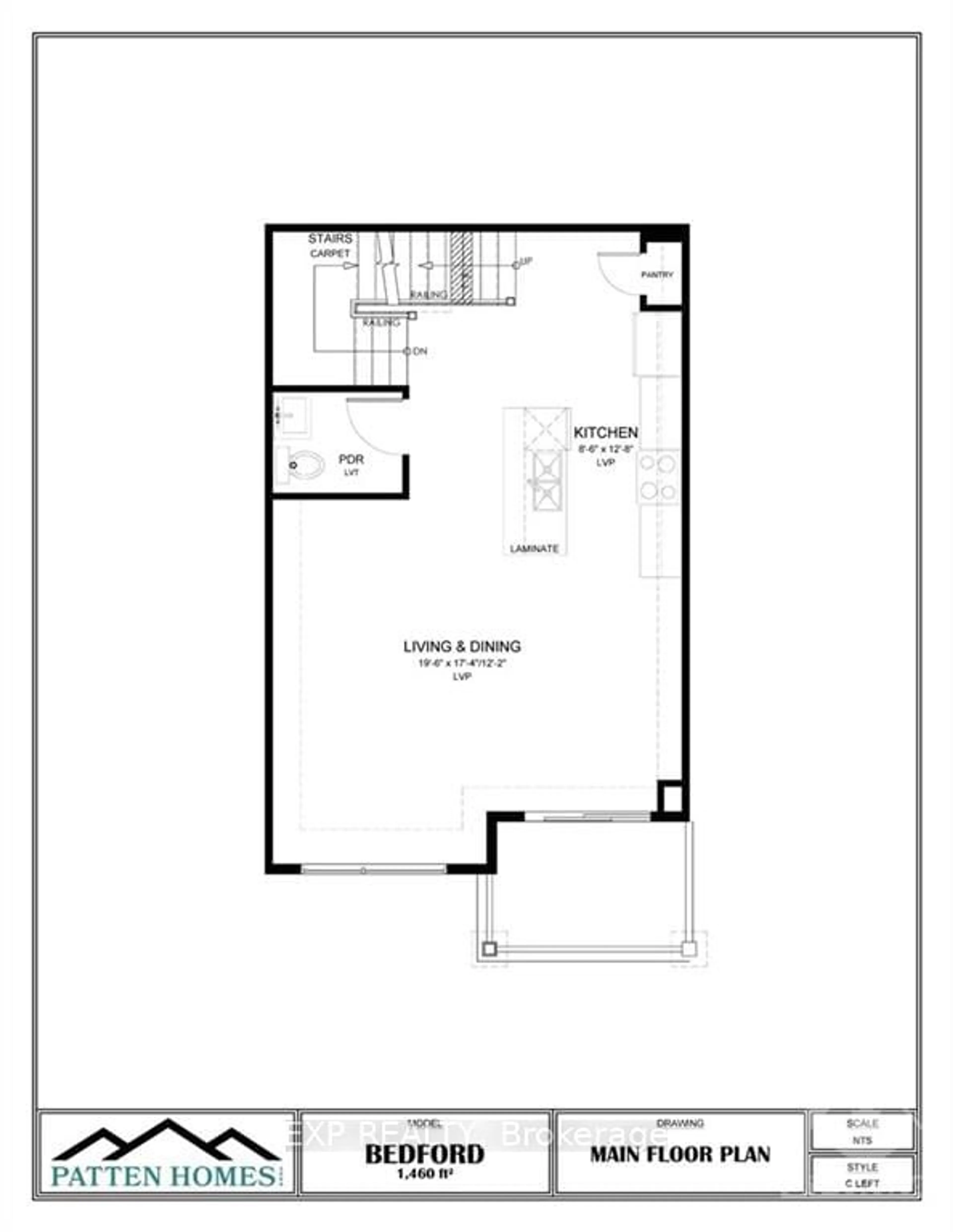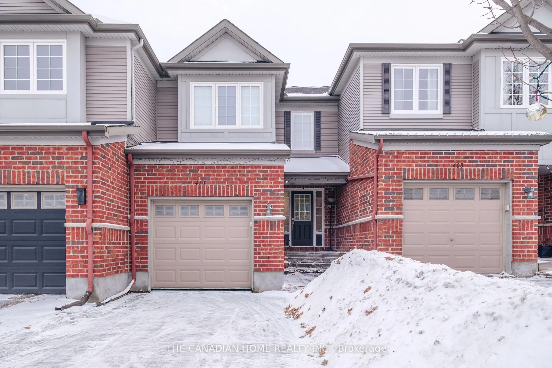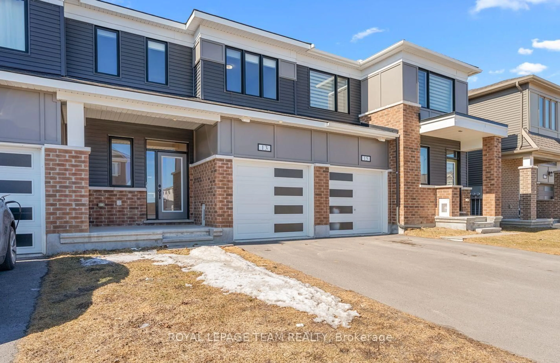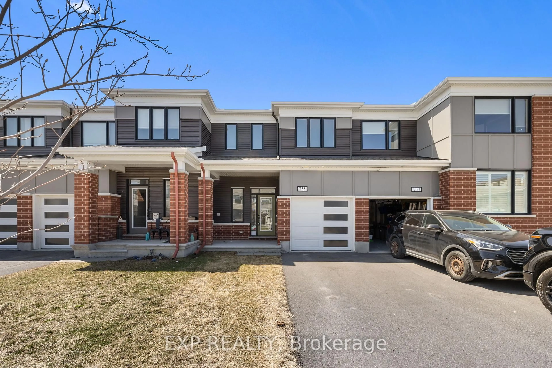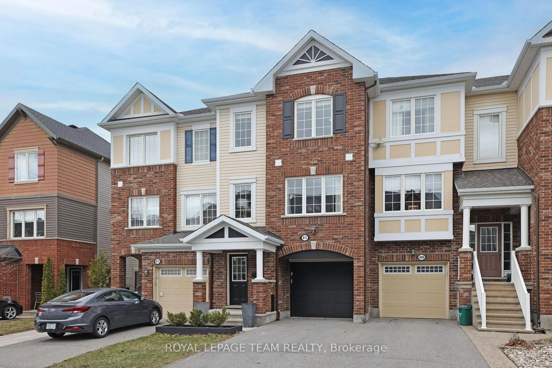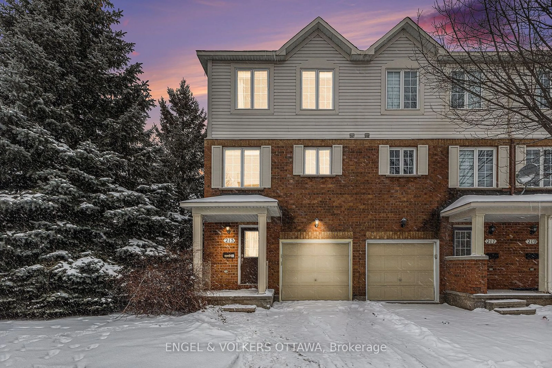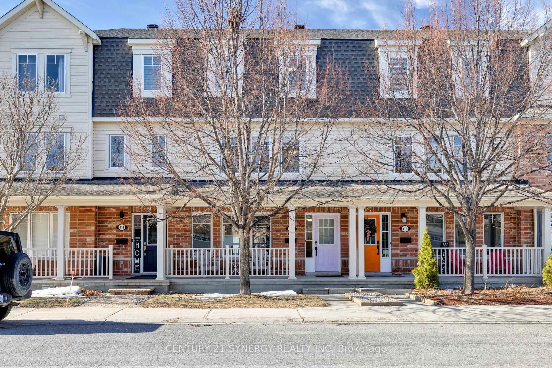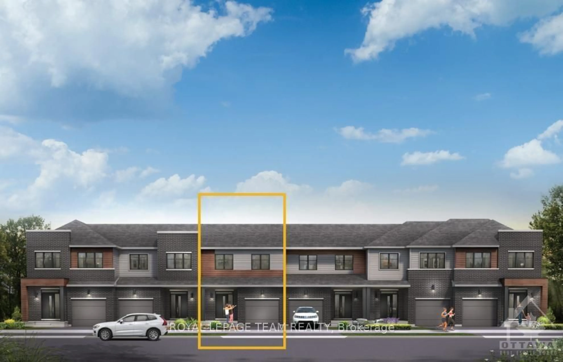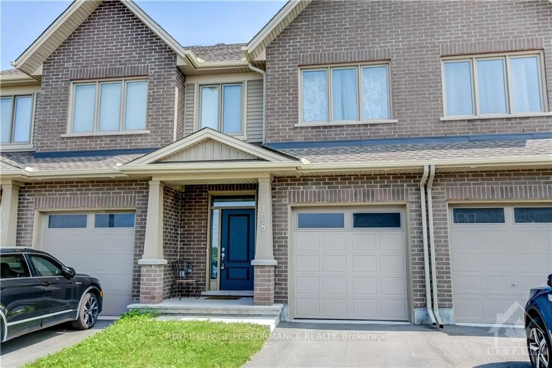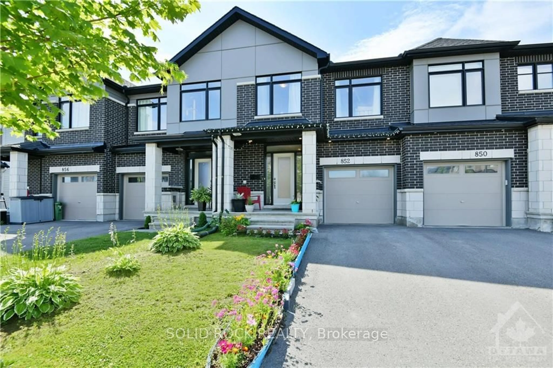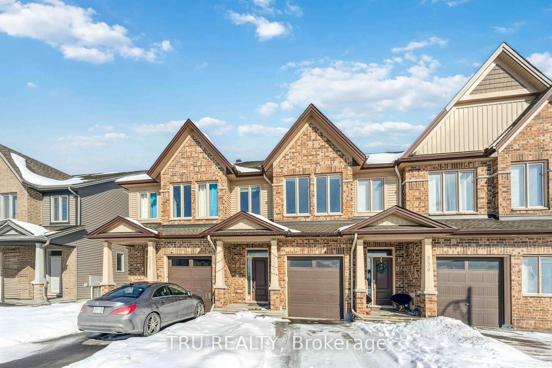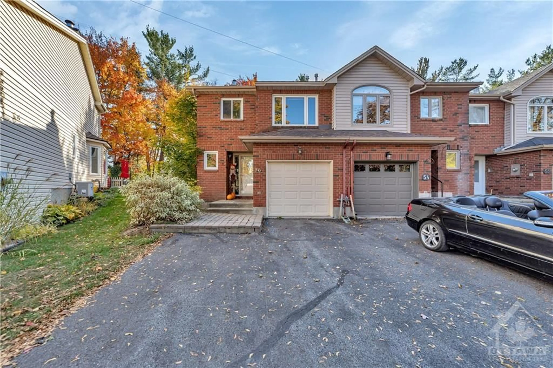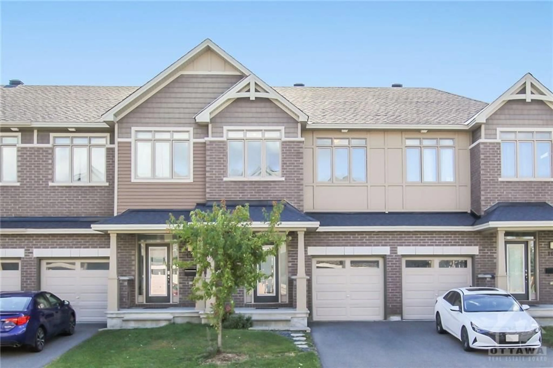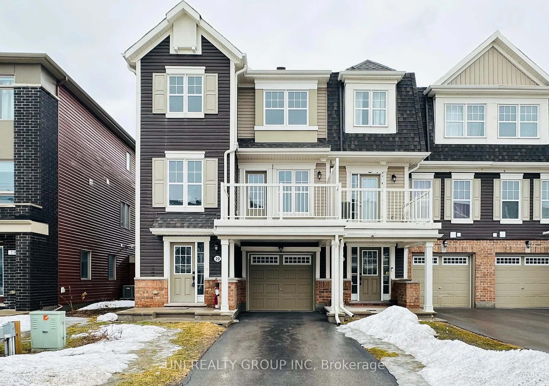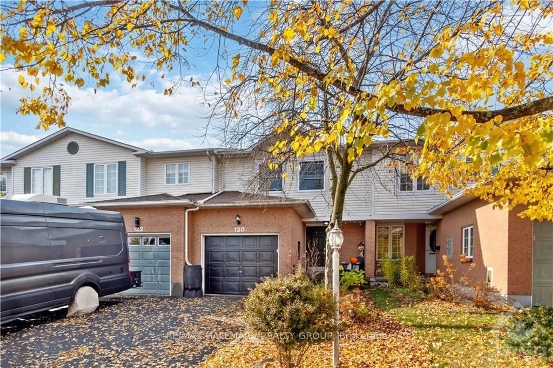48 Bermondsey Way, Ottawa, Ontario K2S 2Y7
Contact us about this property
Highlights
Estimated ValueThis is the price Wahi expects this property to sell for.
The calculation is powered by our Instant Home Value Estimate, which uses current market and property price trends to estimate your home’s value with a 90% accuracy rate.Not available
Price/Sqft$512/sqft
Est. Mortgage$2,791/mo
Tax Amount (2024)$3,640/yr
Days On Market1 day
Description
Welcome to 48 Bermondsey Way a stunning townhome nestled in Kanata's vibrant new master-planned community, Connections. Perfect for first-time buyers, this 3 bed, 2.5 bath home offers modern living in a growing, neighbourhood close to parks, transit, shopping, and the Canadian Tire Centre - with quick and easy access to HWY 417 for commuting downtown. Enjoy the bright and airy open-concept main floor with 9-ft ceilings and stunning engineered-hardwood flooring throughout. The spacious kitchen is ideal for entertaining, featuring a large eat-in island, eye-catching hexagon tile backsplash, quartz countertops, modern cabinetry, and stainless steel appliances. Upstairs, the spacious primary bedroom includes a walk-in closet and a luxurious ensuite with quartz counters and a glass shower enclosure with beautiful tile surround. Two additional bedrooms and a full main bathroom offer plenty of space for growing families or guests. The finished basement adds even more living space, with a large rec. room and a bonus office - perfect for working from home or future conversion to a bathroom (rough-in included). Outside, enjoy summer BBQs in your fully fenced backyard with a patio and gazebo - ready for relaxing and entertaining. A stylish, low-maintenance home in a prime Kanata location - perfect for your first step into the market. Don't miss out!
Property Details
Interior
Features
Main Floor
Foyer
1.3 x 2.53Bathroom
1.59 x 1.49Dining
3.48 x 3.15Kitchen
4.4 x 2.72Exterior
Features
Parking
Garage spaces 1
Garage type Attached
Other parking spaces 2
Total parking spaces 3
Property History
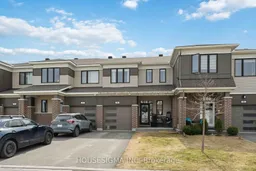 46
46Get up to 0.5% cashback when you buy your dream home with Wahi Cashback

A new way to buy a home that puts cash back in your pocket.
- Our in-house Realtors do more deals and bring that negotiating power into your corner
- We leverage technology to get you more insights, move faster and simplify the process
- Our digital business model means we pass the savings onto you, with up to 0.5% cashback on the purchase of your home
