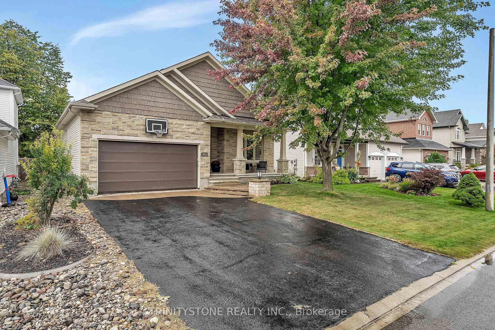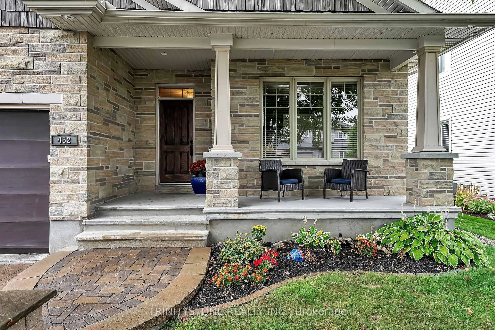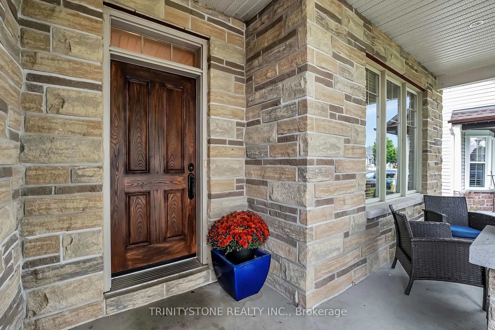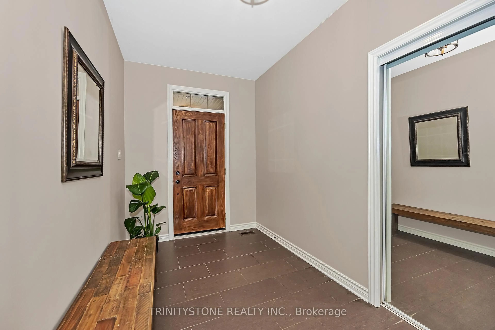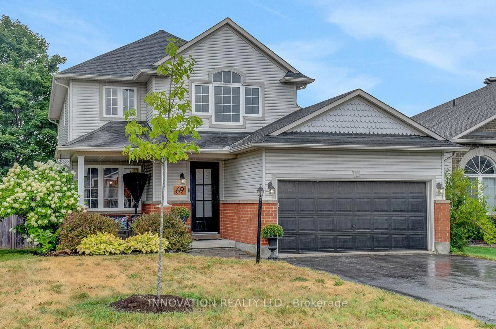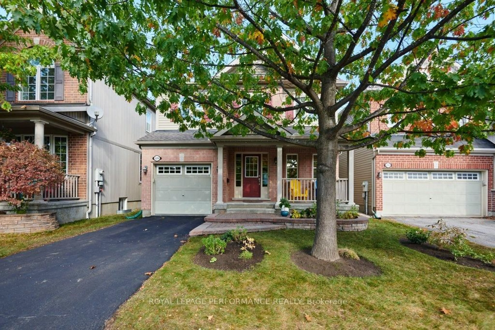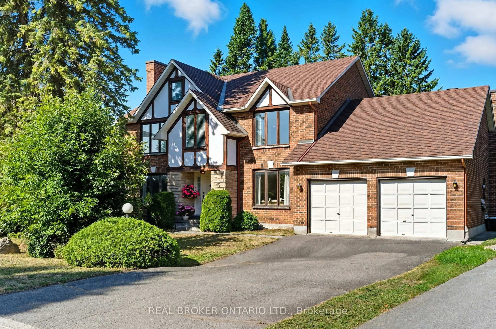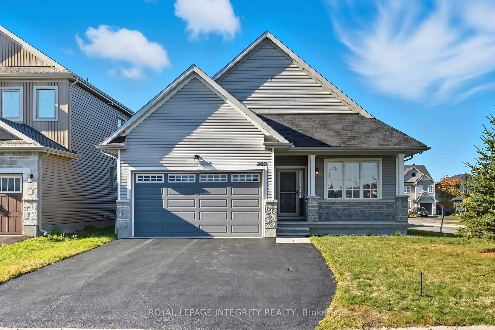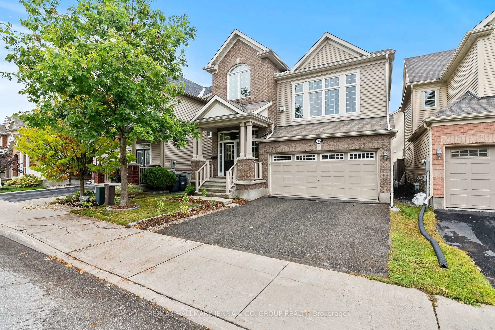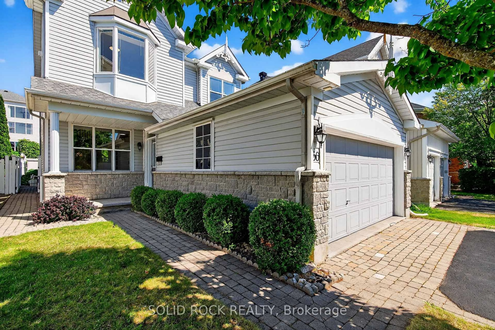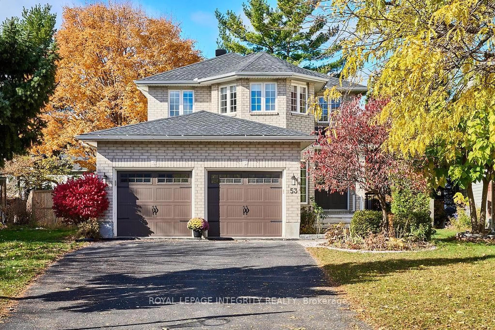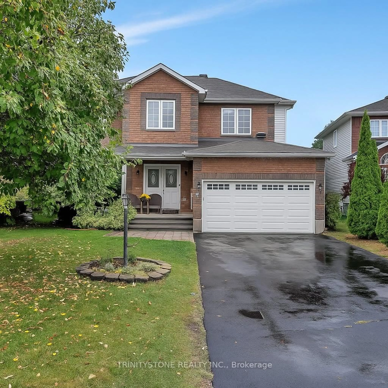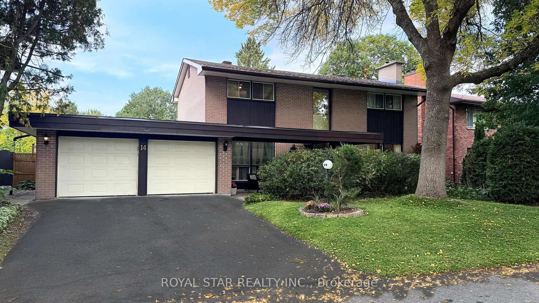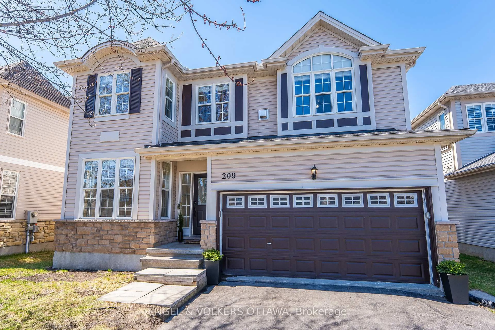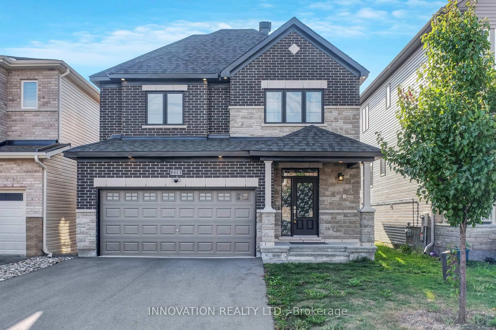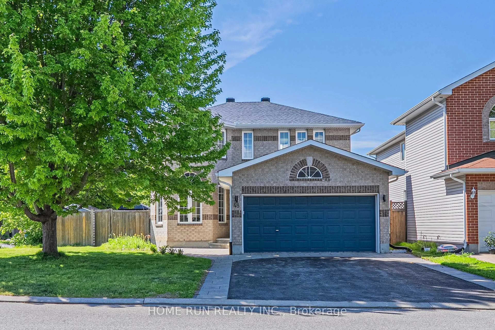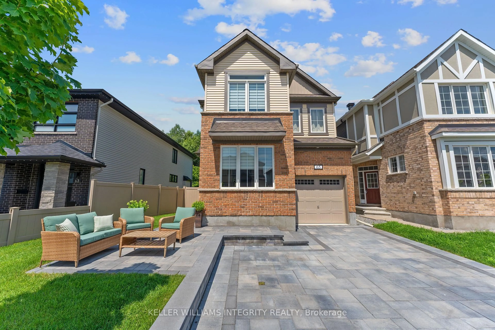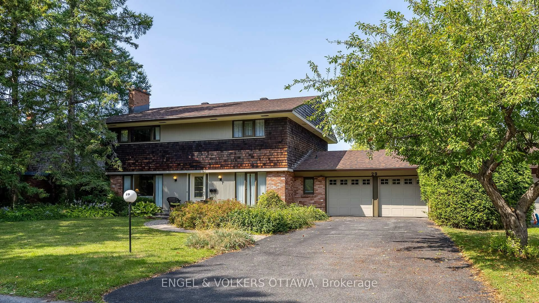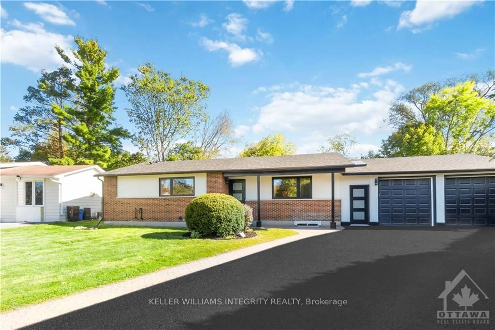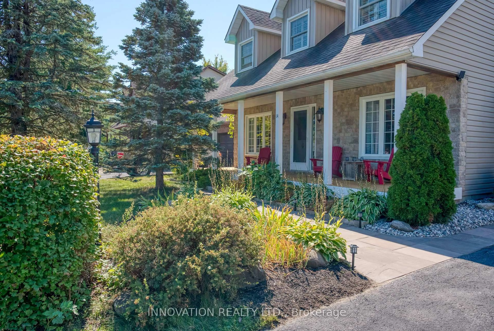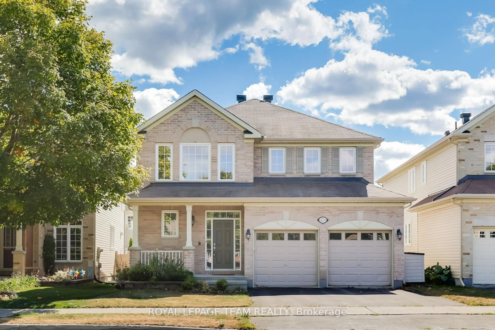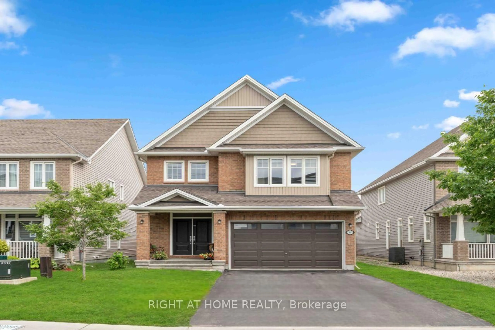452 Landswood Way, Ottawa, Ontario K2S 0A4
Contact us about this property
Highlights
Estimated valueThis is the price Wahi expects this property to sell for.
The calculation is powered by our Instant Home Value Estimate, which uses current market and property price trends to estimate your home’s value with a 90% accuracy rate.Not available
Price/Sqft$559/sqft
Monthly cost
Open Calculator

Curious about what homes are selling for in this area?
Get a report on comparable homes with helpful insights and trends.
+29
Properties sold*
$890K
Median sold price*
*Based on last 30 days
Description
Fabulous 4 (2+2) bedroom bungalow with no rear neighbors on a family oriented street. On the main level the inviting foyer leads to an open concept kitchen, dining, and living room. The updated kitchen features an abundance of cabinets, newer appliances, granite counter tops, and pot lights. The large family room-dining room area is perfect for entertaining with a cozy gas fireplace, stone accent wall, along with coffered ceiling, and view of the private backyard. The main floor is completed with a main bathroom, primary bedroom, with recently updated ensuite, mudroom/laundry room, and a second bedroom that could also be used as a main floor office. On the lower level, with new carpets throughout, there is a large open rec room oversized windows, full bathroom, and two other bedrooms, and storage. Fully fenced and private backyard, with interlock patio provide the perfect place to enjoy those summer nights. Conveniently located near parks, trails, public transit, and many other amenities, this home shows pride of ownership throughout. Upgrades include: Roof 2022, Furnace 2023, Heat Pump 2023, Hot Water Tank 2022, Lower Level Carpets 2025, Inground Sprinkler System 2008 (updated 2023), Refrigerator 2023, Gas Range 2025, Family room hickory hardwood floor 2017, Primary ensuite reno 2021, House repaint 2025, Custom wood shutters, Exterior holiday lighting app controlled 2025
Property Details
Interior
Features
Main Floor
Foyer
2.76 x 2.18Living
4.85 x 4.14Gas Fireplace / Open Concept / hardwood floor
Kitchen
3.81 x 3.27Open Concept / Granite Counter / Centre Island
Dining
4.85 x 3.65Exterior
Features
Parking
Garage spaces 2
Garage type Attached
Other parking spaces 4
Total parking spaces 6
Property History
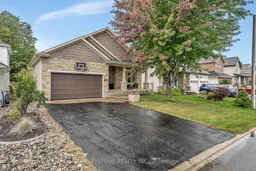 48
48