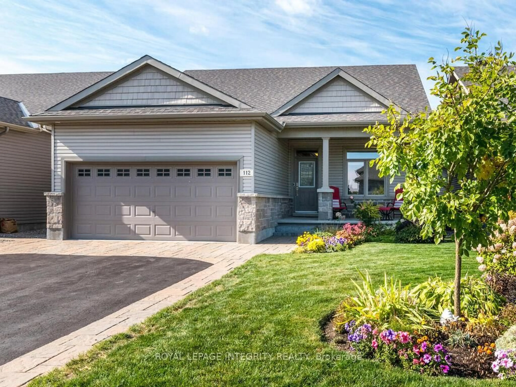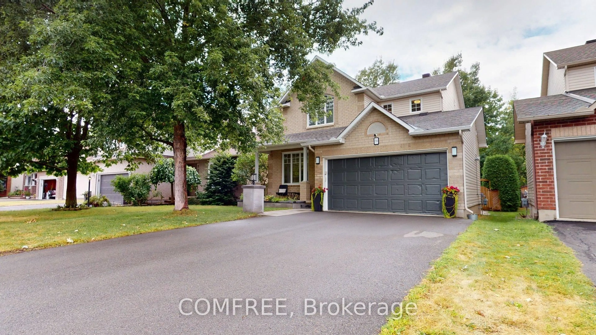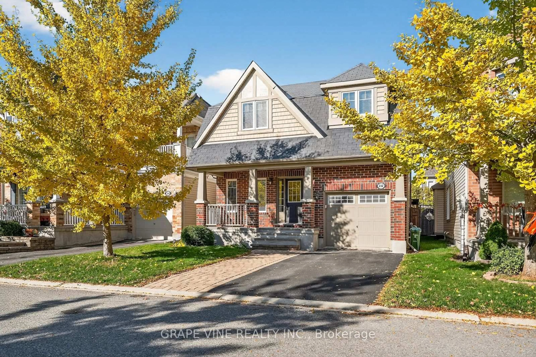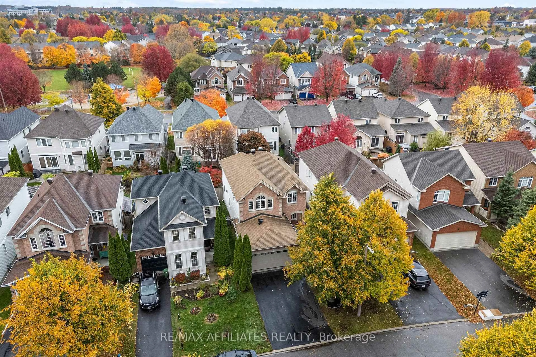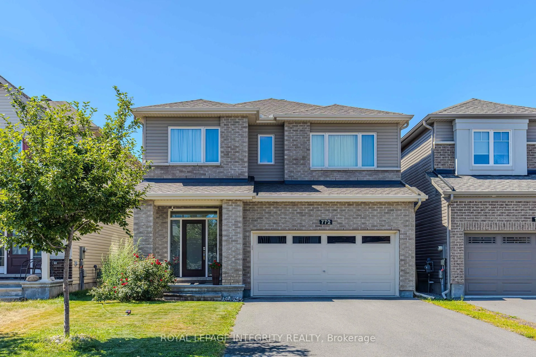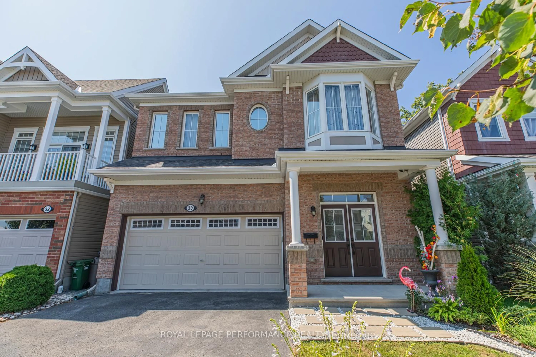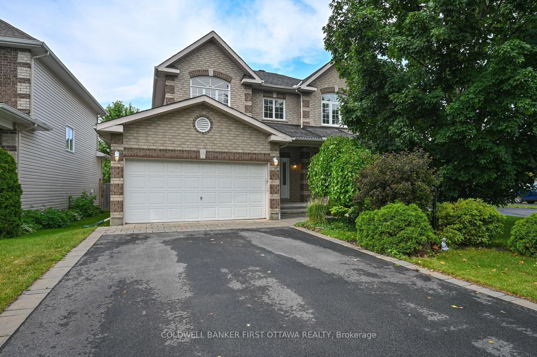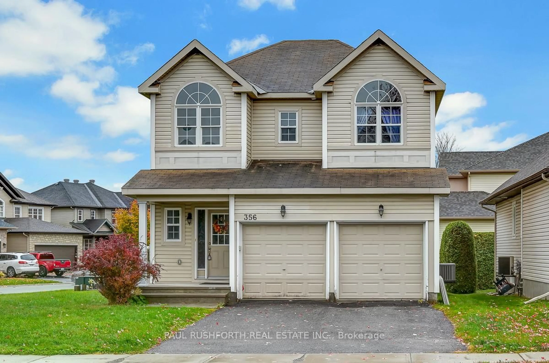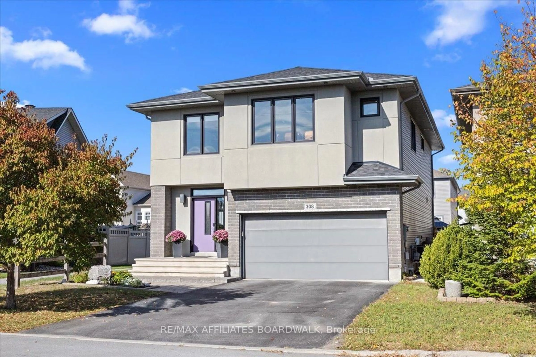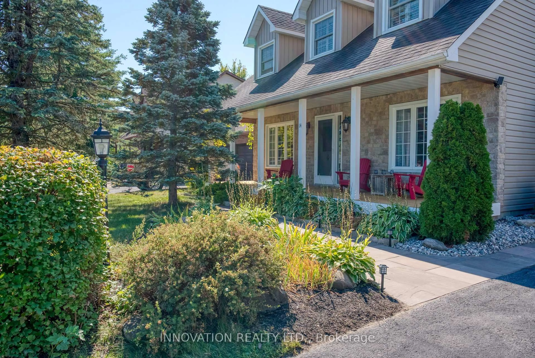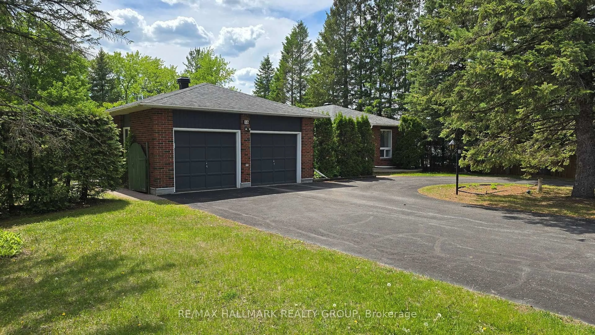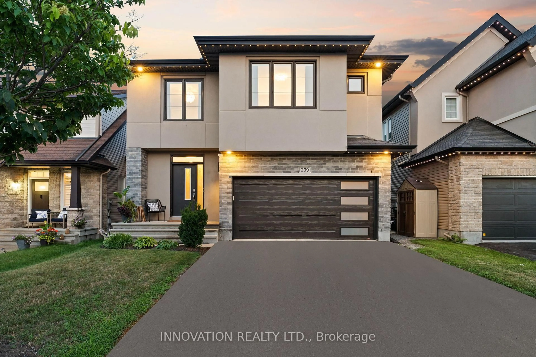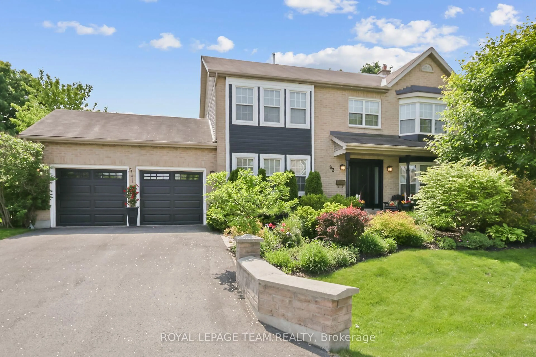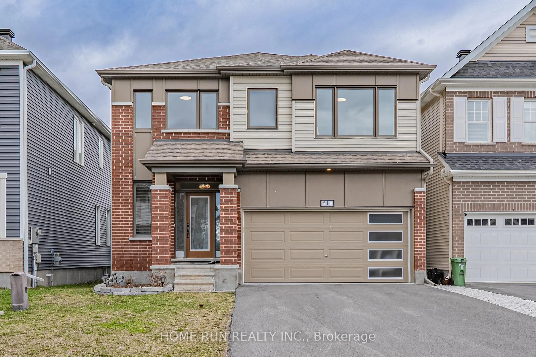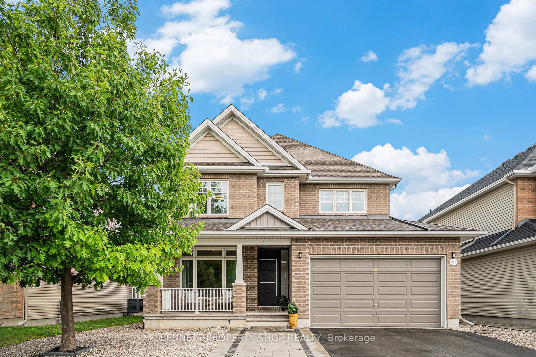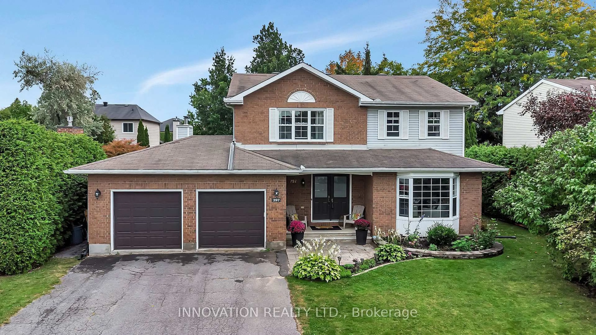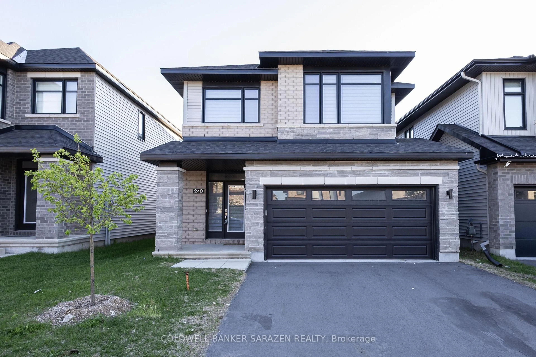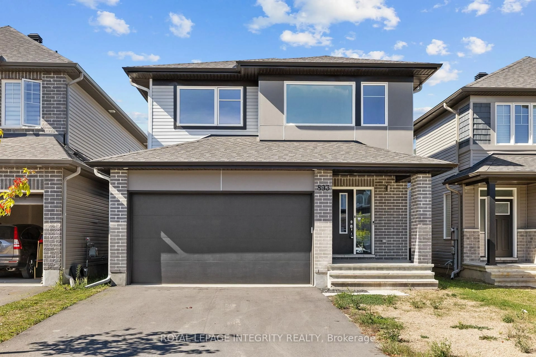Exquisite Corner Lot Home with Inground Saltwater Pool! Upon stepping into this radiant 4 bed, 3 bath home, you are greeted by an inviting entryway featuring French doors that open into a generous foyer. To the left, the living room seamlessly transitions into the dining area, both bathed with abundant natural light. The kitchen is a true delight, showcasing newly installed cabinet doors and drawers equipped with soft-close mechanisms, stainless steel appliances, and ample cupboard space. It also includes a charming eat-in breakfast area with patio doors that open to your tranquil backyard oasis. Additionally, the expansive family room boasts a cozy wood-burning fireplace and large windows, enhancing the home's overall flow. Completing the main floor are a convenient two-piece bathroom and a mudroom leading to the double car garage, which provides access to the basement. On the second floor, you will find an expansive primary retreat complete with a five-piece ensuite and a walk-in closet. This level is further complemented by three additional generously sized bedrooms and a 5-piece bathroom. The full lower level awaits your personal touch. The Backyard Oasis is a dream come true for entertainers. It boasts a stunning inground saltwater pool, beautifully landscaped surroundings, and is fully fenced for privacy. The space includes a deck and a hot tub (as-is), making it ideal for cozy evenings. Recent upgrades include: Gemstone permanent outdoor Christmas lights (2023) and Vinyl fence (2022). Conveniently situated in close proximity to parks, schools and shops. Please see attachment for list of upgrades.
Inclusions: Refrigerator, Stove, Microwave Hood Fan, Dishwasher, Washer, Dryer, Garage Door Opener
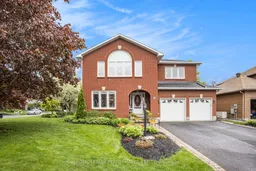 38
38

