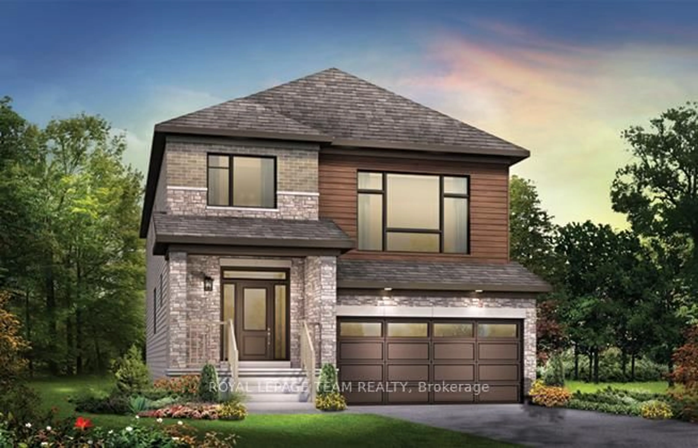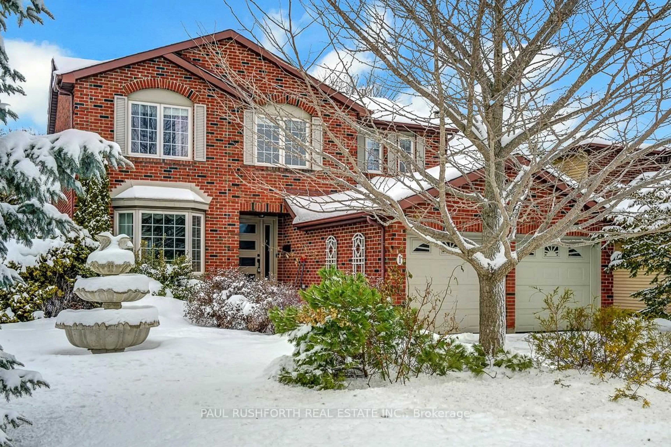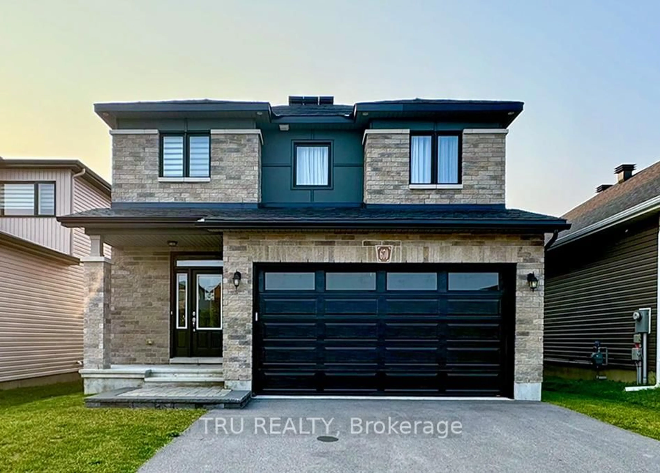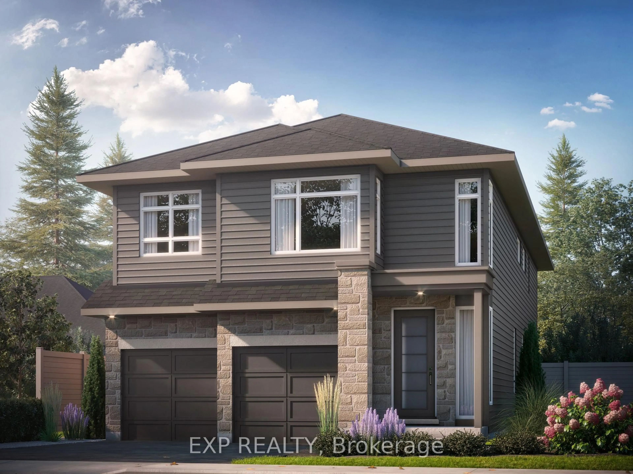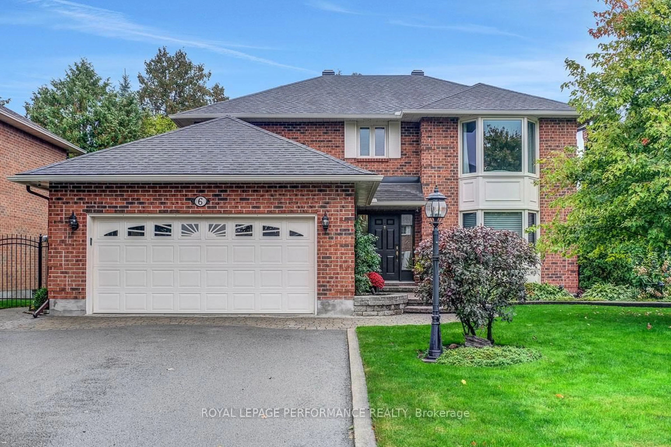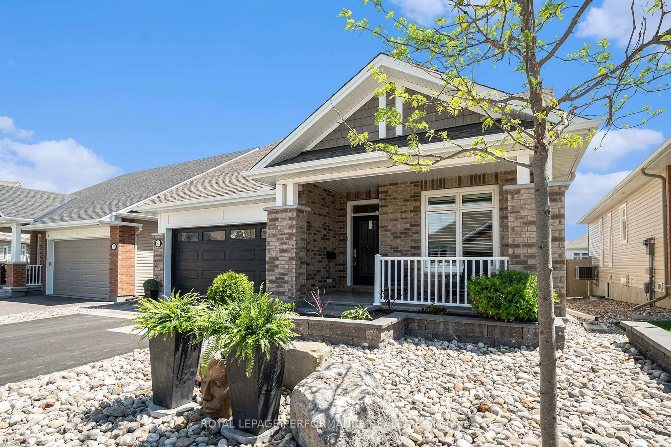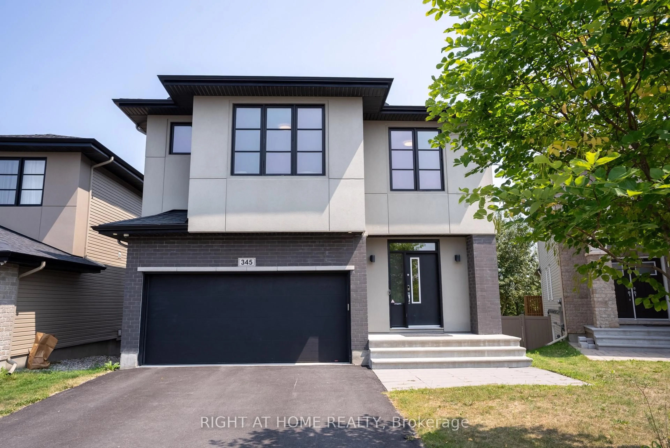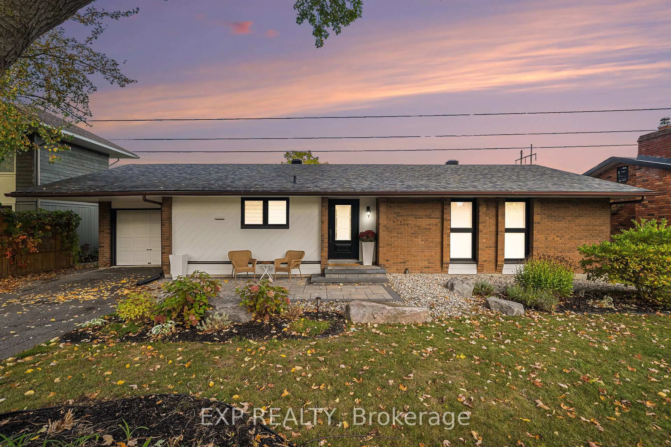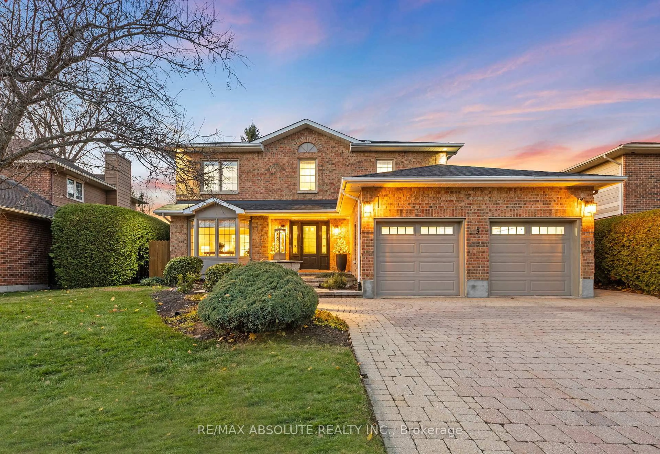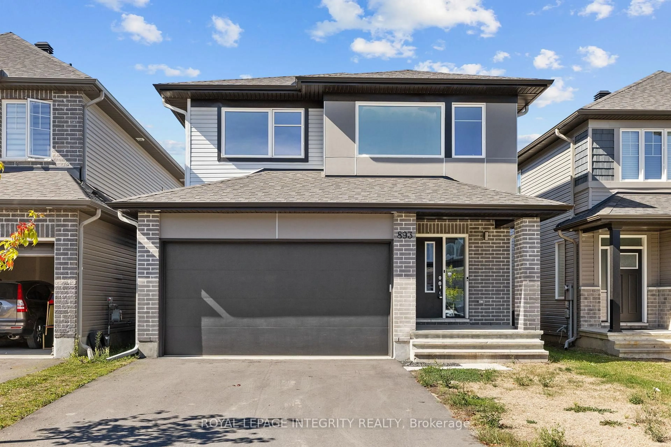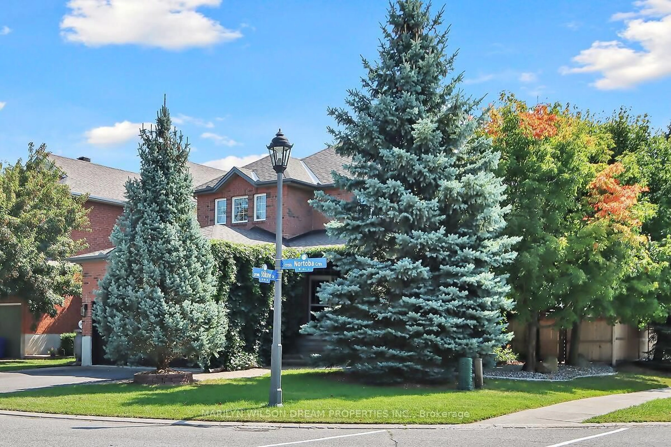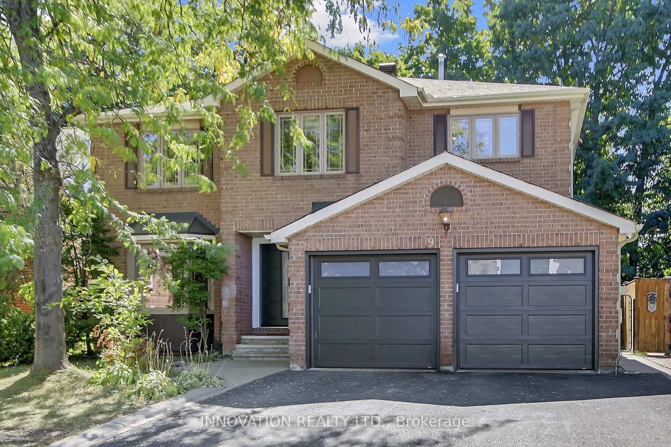Located in the sought-after Blackstone community, this elegant Cardel-built home offers over 3,000 sq.ft. of refined living space. From the sleek modern exterior to the professionally landscaped backyard with hot tub, gazebo, upper deck & gas BBQ hook-up, every detail has been curated for comfort and style. The open-concept main floor features a chefs kitchen with pantry, an oversized island, two-storey living room with soaring windows, and an expansive dining area. A versatile front room offers the perfect home office or lounge. Upstairs, the luxurious primary suite boasts a walk-in closet and 5-piece spa ensuite. Three additional bedrooms (two with walk-ins), full bath, and upper-level laundry provide family-friendly function. The fully finished basement is an entertainers dream - wet bar, bar fridge, stone feature wall, home theatre with projector & screen, surround sound, and full bathroom - all contents included! Walk to parks, top-rated schools, and shops. A true gem in Kanata's most vibrant neighbourhood!
Inclusions: Fridge, Stove, Dishwasher, Hood Fan, Microwave, Washer, Dryer, Blinds, Gazebo, Shed, Hot Tub, BBQ & Gas line, Custom Gemstone outdoor lights, Surround Sound System in lower level, including projector, screen and in-ceiling speakers, Telus Security System, Auto garage door opener and remotes, Key Pad, LED lighting in bedrooms (as-is), Central Vac (as-is), Thermostat, Nest Doorbell, Fully furnished lower level (except personal items)
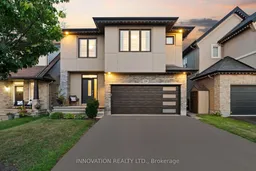 41
41

