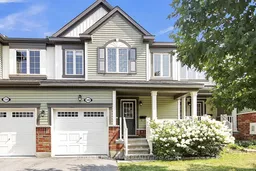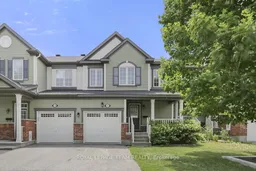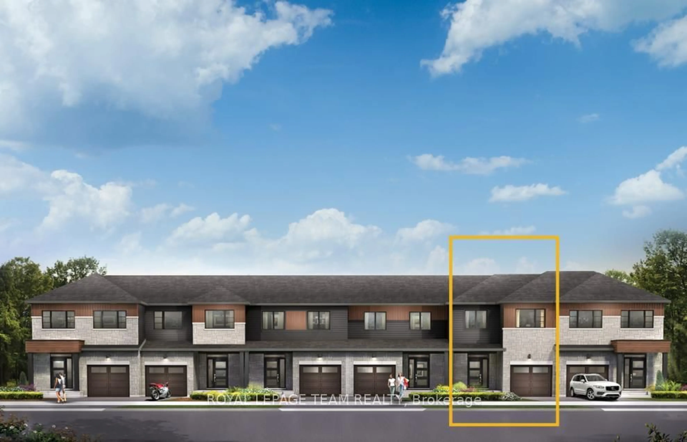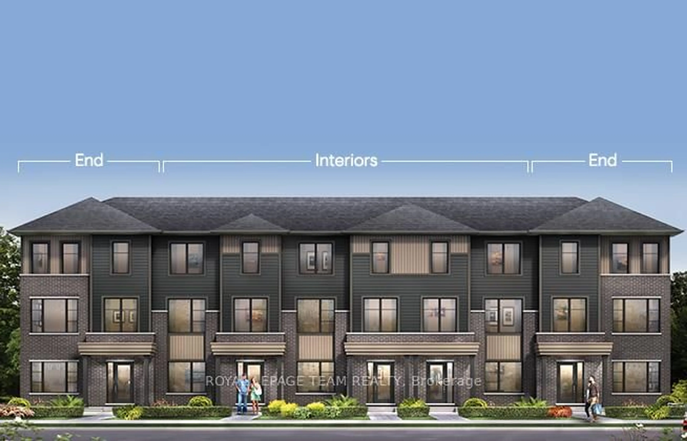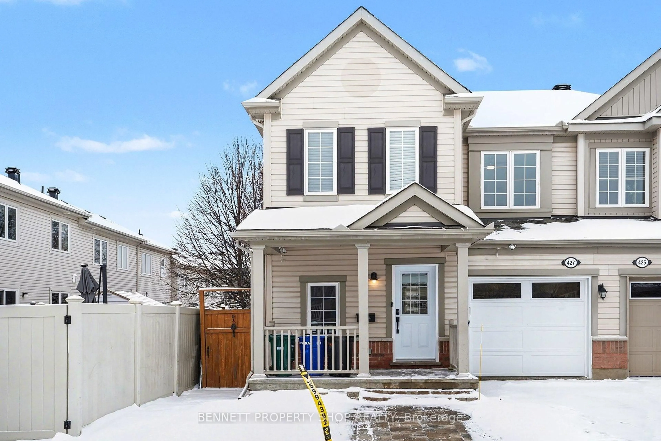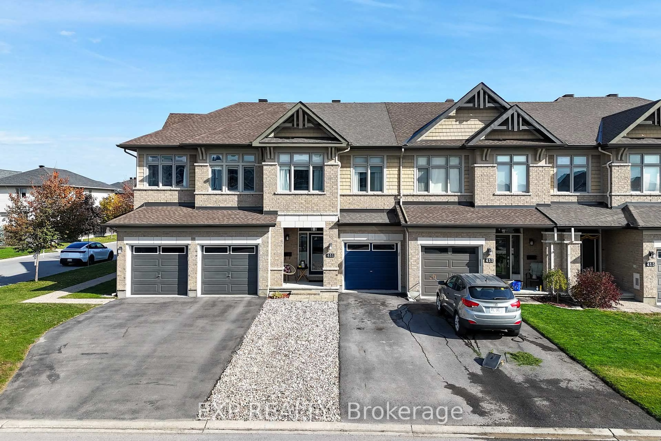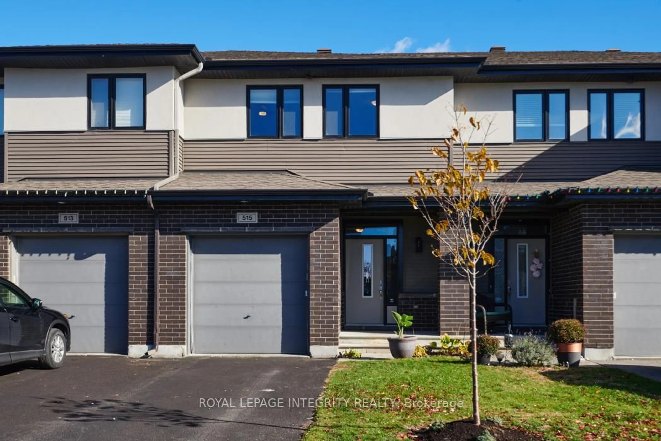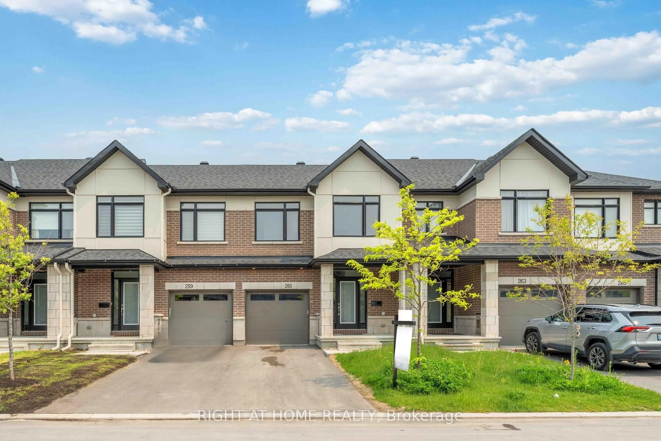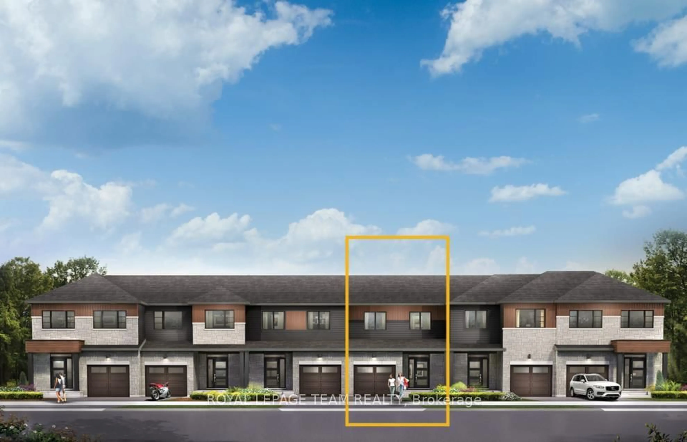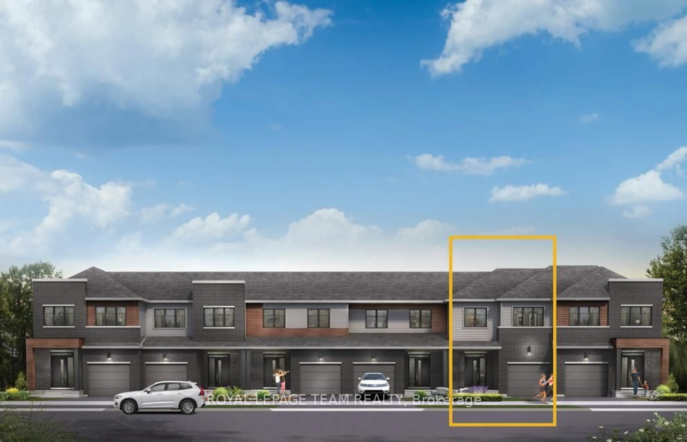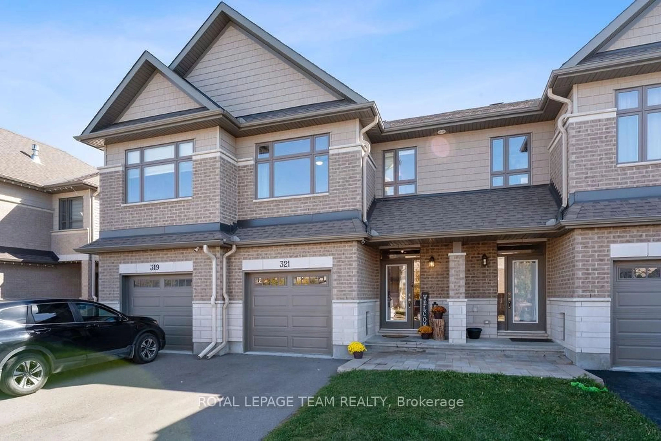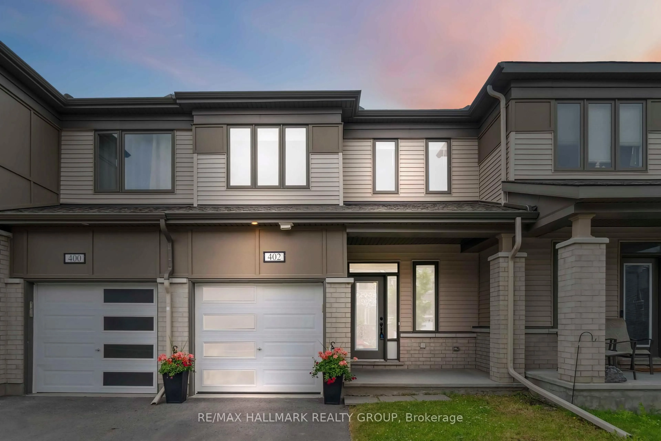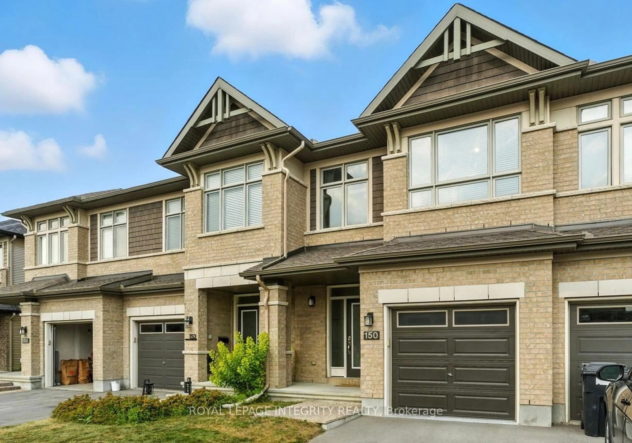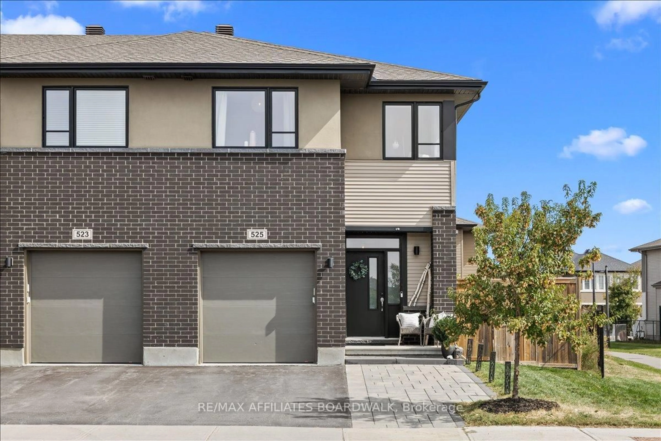Welcome to 340 Astelia Crescent... Superb 'starter home'! A beautifully presented, well maintained 3 bedroom townhome located on quiet street in family oriented community of 'Fairwinds'. Close to all amenities, schools, retail, park and public transport. Welcoming foyer leads to main level with chic Dining area perfect for family gatherings. Bright Kitchen with white cabinetry and s/s appliances, quartz counters and ample preparation space. Patio Door access to the rear yard. Light filled Living Room complete with gas fireplace and stacked stone surround. Main level Powder Room and access to the single attached garage. Upper Level boasts spacious Primary Bedroom with walkin Closet and oasis ensuite featuring full walkin glass shower. Two additional generous sized bedrooms - Bedroom #2 with large picture window and elegant built in window seat also features double closet. Bedroom #3 is well appointed with double closet. Spacious family bathroom. Lower Level awaits your finishing touch - walls and flooring are completed. Gorgeous rear yard with patio entertainment area and flower border are a must see!
Inclusions: Stove; Refrigerator; Microwave Hood Fan; Dishwasher; Washer; Dryer; Blinds; Drapes and Drapery Track; Garage Door Opener.
