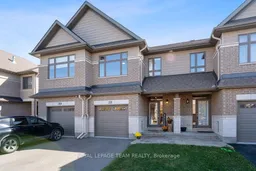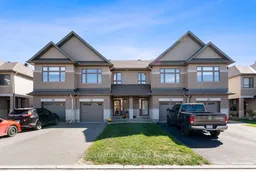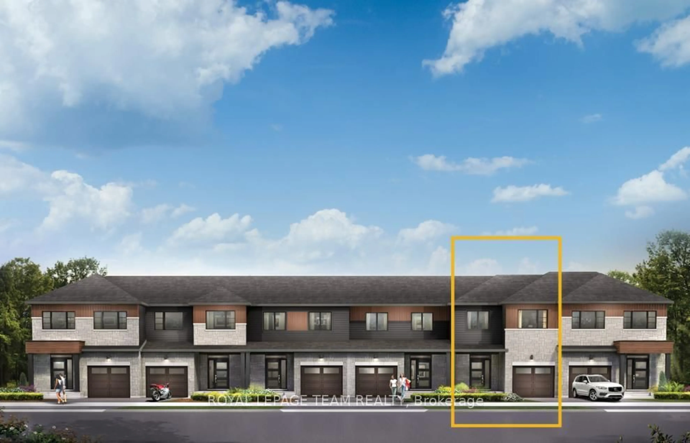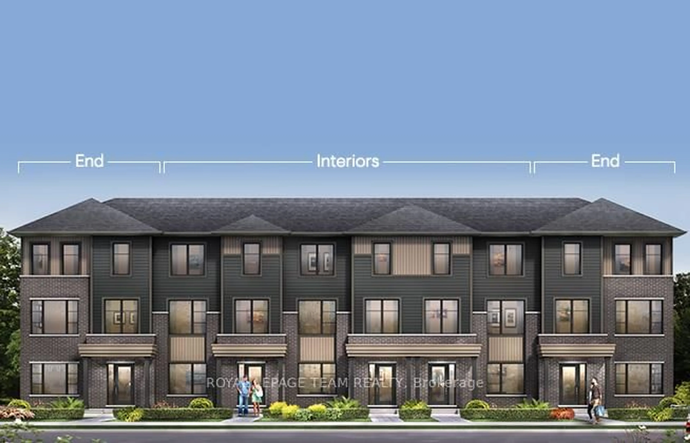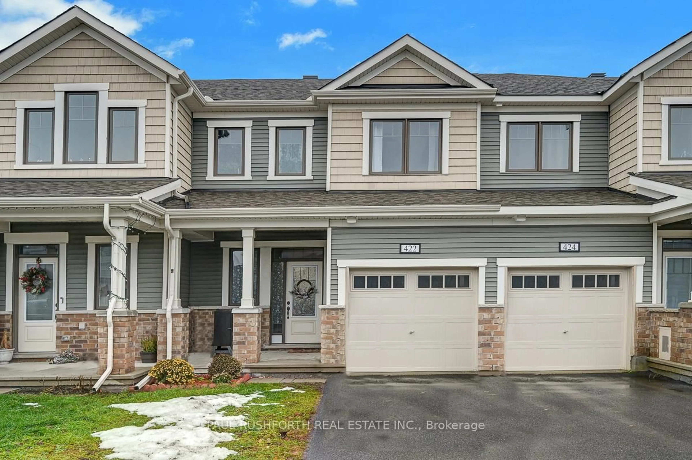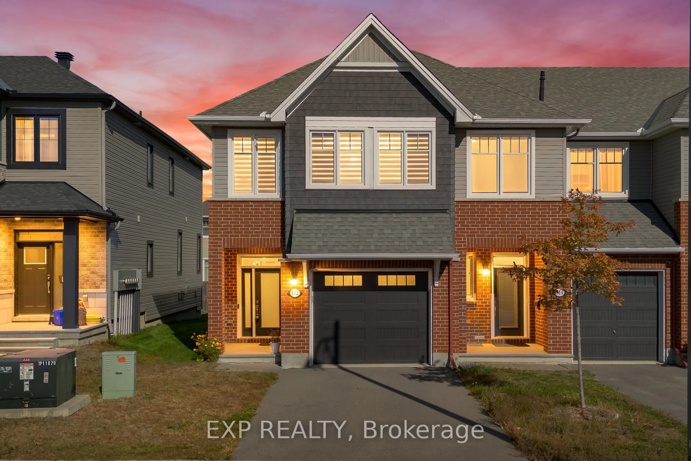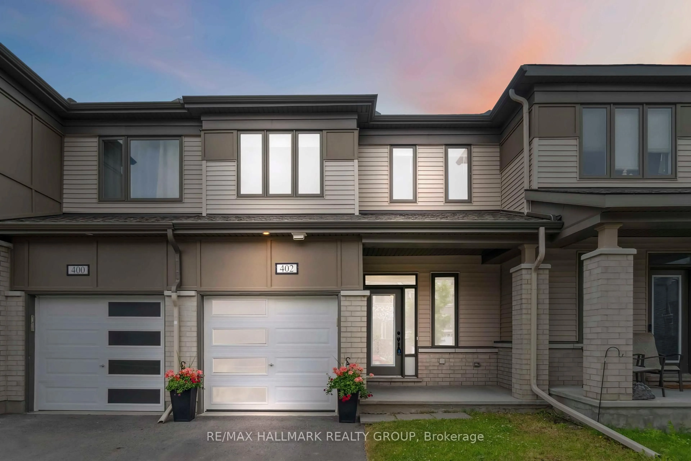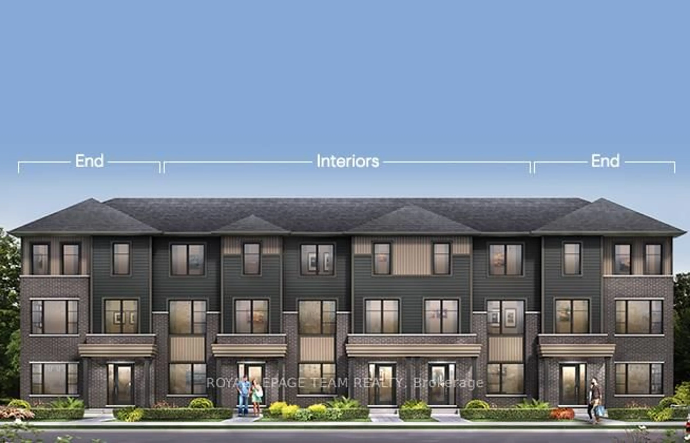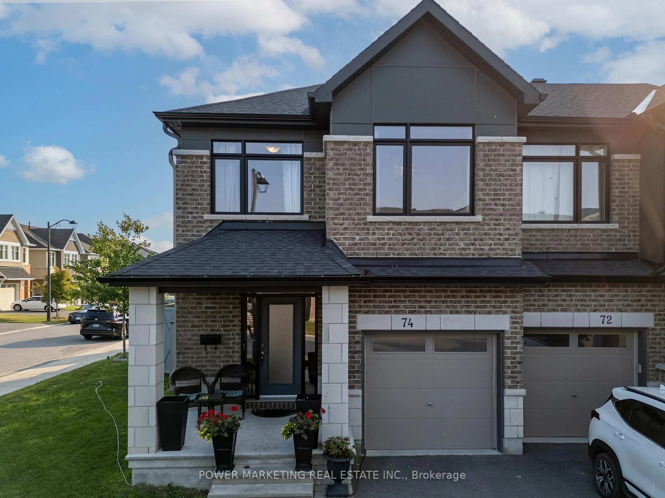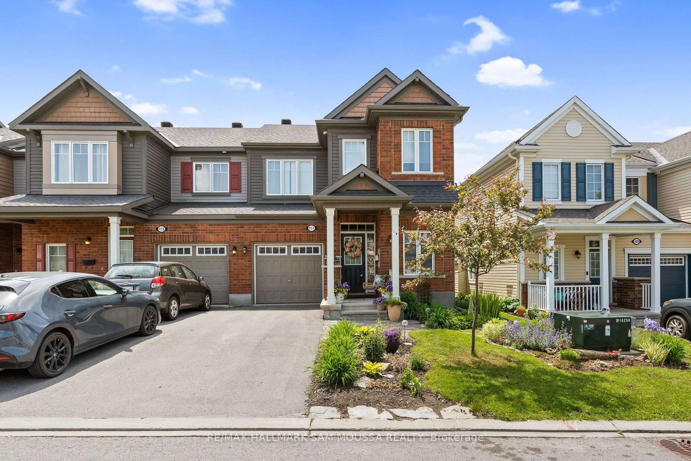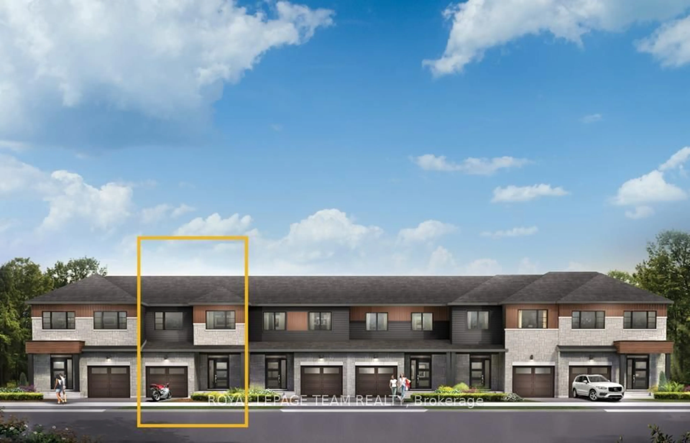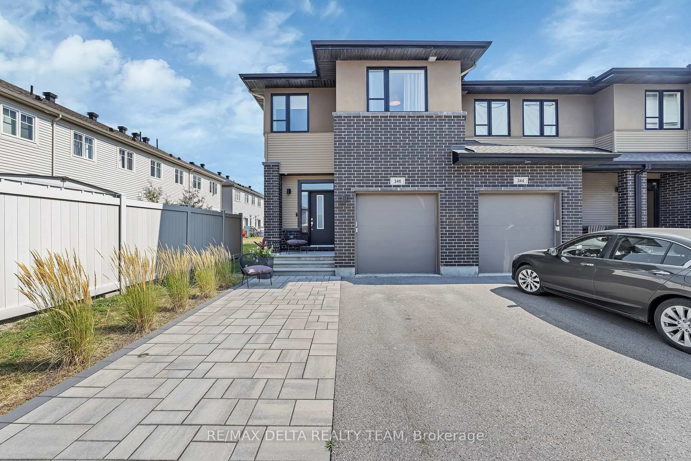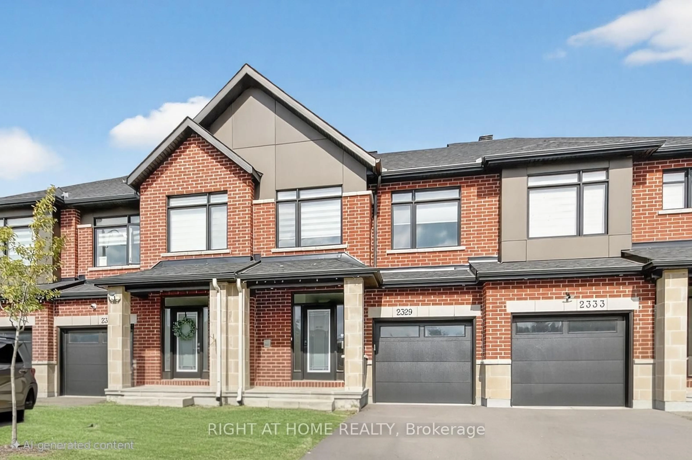OPEN HOUSE SAT OCT 25 2-4PM.Offering Excellent Value! Over $10K in upgrades not including the builder finished basement! This updated 3 bedroom, 3 bathroom, 2020 Patten-built home offers a perfect balance of style, comfort, & convenience. With no front facing neighbours, you are welcomed in through the spacious foyer, w/ tiled floors, past the access to your garage & into your open concept main flr.Featuring hardwood floors throughout, a stunning fireplace as the centerpiece, & abundant natural light from the oversized windows, this home is sure to impress at every turn.The kitchen showcases timeless design w/ a subway tile backsplash, quartz & marble countertops, farmhouse sink, island seating, fridge w/ ice maker & a spacious walk-in pantry. The white cabinetry runs flush with the bulkhead for a clean & elevated look.The dining area features builder-installed pot lights & upgraded fixtures, creating an inviting space for family meals & entertaining. This level is complete with a powder room & its elegant design features.Upstairs, the primary bedroom is spacious w/ a vaulted ceiling accent, walk-in closet & a 3 piece ensuite bathroom w/ striking black tile & matching fixtures.This level also features 2 additional bedrooms that are generously sized.The family bathroom includes large format tile in the shower & an updated countertop. Convenient upstairs laundry w/ shelving & washer/dryer combo adds practicality.The builder-finished basement gives additional living space & includes a rough-in for a future bathroom.Outside, enjoy the private backyard w/ a 2-tiered deck, garden boxes, & gas BBQ line. PVC fencing(2021) & small grass area make it low-maintenance yet welcoming. Additional features include garage shelving & eavestroughs.Located in a lovely family-friendly neighborhood, this home is surrounded by multiple parks, soccer fields, & a skating rink all within walking distance. Schools, coffee shops & Main Street's amenities are just a short 10-minute stroll away.
Inclusions: Dishwasher, Dryer, Fridge, Stove, Washer
