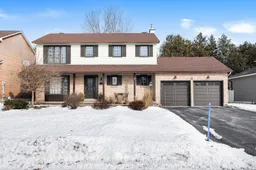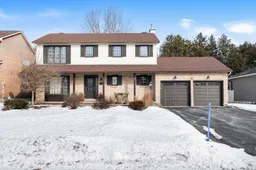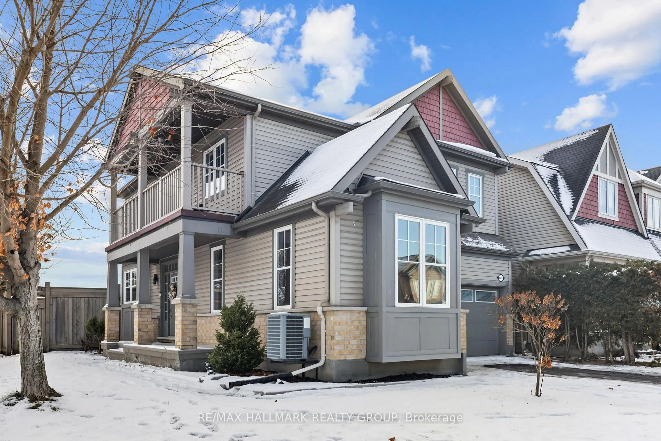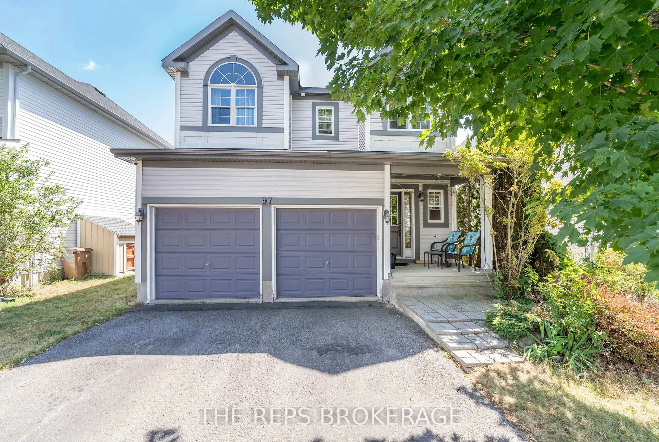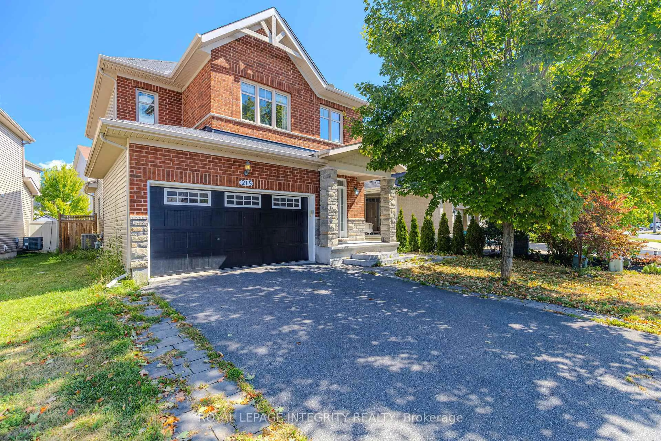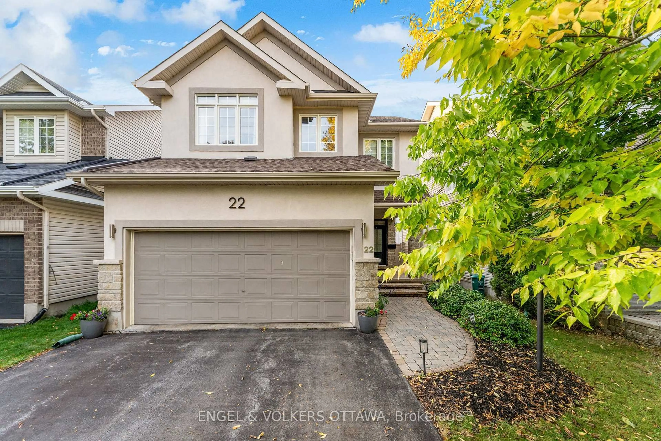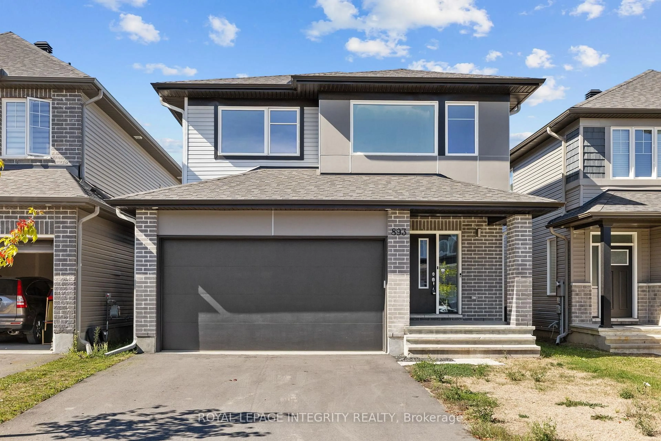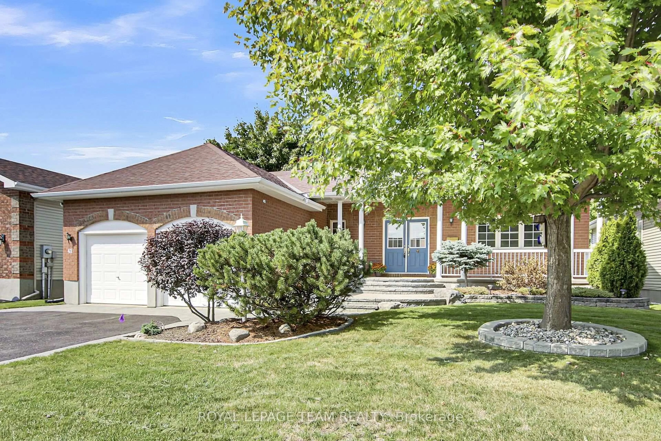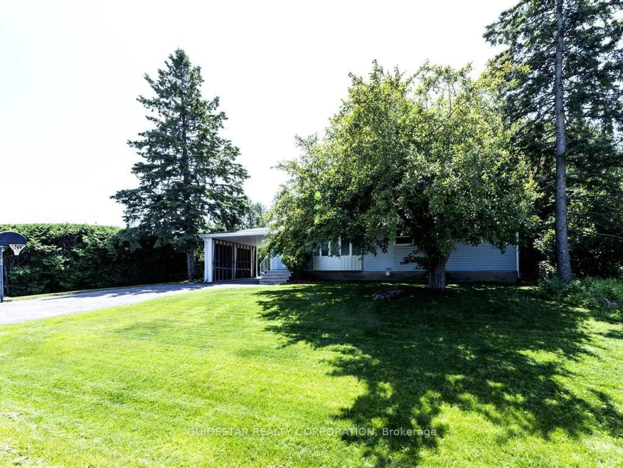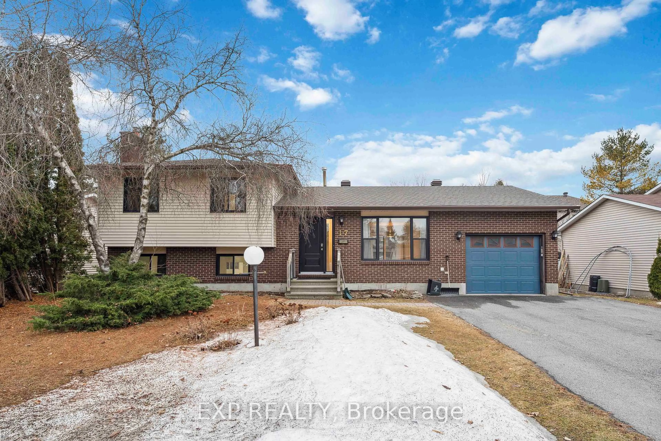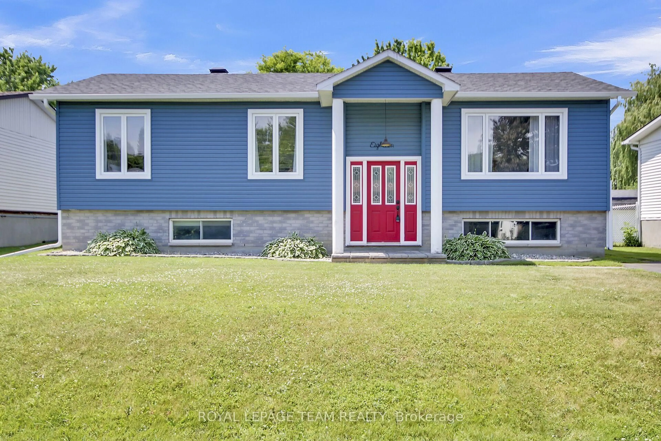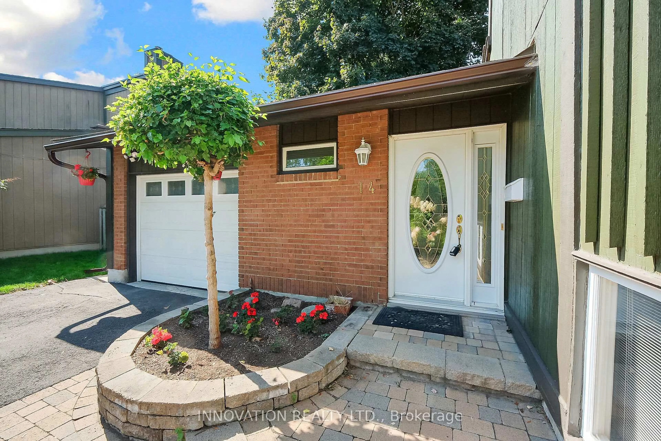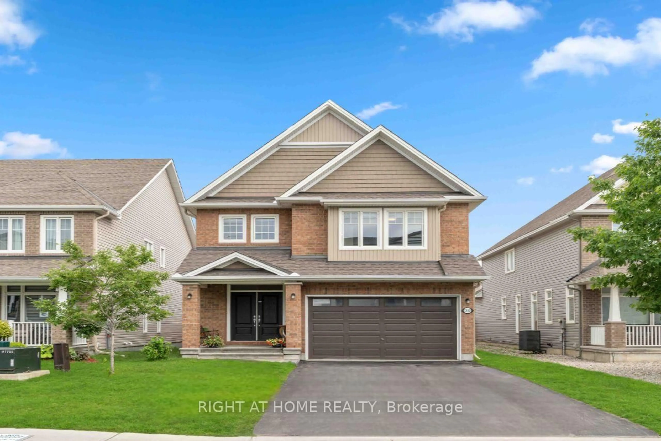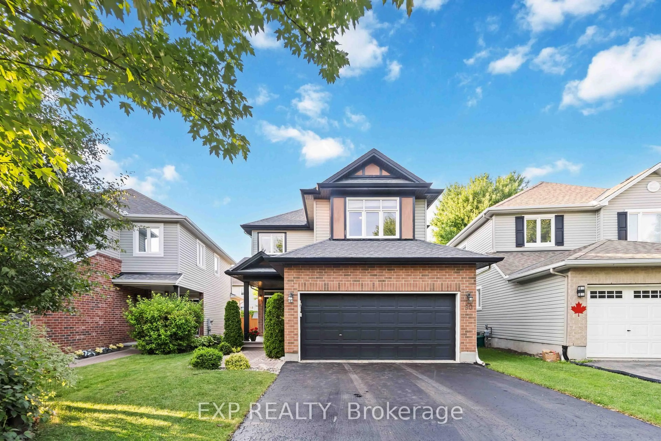Situated on a quiet street in a family-friendly neighborhood, this charming 3-bedroom, 2.5-bathroom home was built in 1984 and has been lovingly maintained by its original owners. With generous lot sizes that define this desirable area. A large driveway accommodates four vehicles, with additional parking space for two more in the double attached garage with inside access. An interlocking brick walkway leads you to the entrance and a covered front patio, adding to the homes welcoming appeal. As you step inside, you are greeted by an open, two-level foyer with ceramic tile flooring. Enjoy the spacious living and dining area featuring hardwood floors, crown molding, and large windows on both the front and back of the house, letting in an abundance of natural light. The kitchen, updated in 2019, is a true highlight, with ceramic countertops, under-cabinet lighting, ceiling-height cupboards, a double sink, and pot lights. Two large windows bring in views of the backyard, and a garden door provides easy access to the patio. The main floor also boasts a cozy family room with a gas fireplace perfect for both relaxation and comfort. A convenient main-floor laundry room also has garage access. Upstairs, you will discover a primary bedroom area that features a walk-in closet and a renovated ensuite bathroom complete with a walk-in shower. Two additional family bedrooms and a beautifully updated bathroom round out the upper level. The basement is untouched and offers endless potential to create your dream space. The fenced backyard is a true gardeners paradise, offering a peaceful retreat to enjoy the outdoors and unwind. Great access to transit, amenities, the library and cafes/restaurants along Stittsville Main Street. Steps to Sunray Park!
Inclusions: Stove, Microwave Hood Fan, Fridge, Dishwasher, Washer, Dryer, Central Vacuum, Automatic Garage Door Opener
