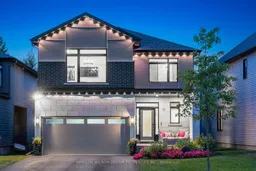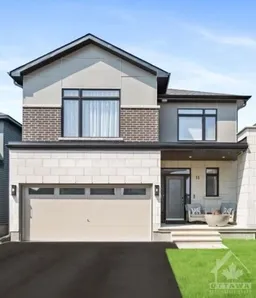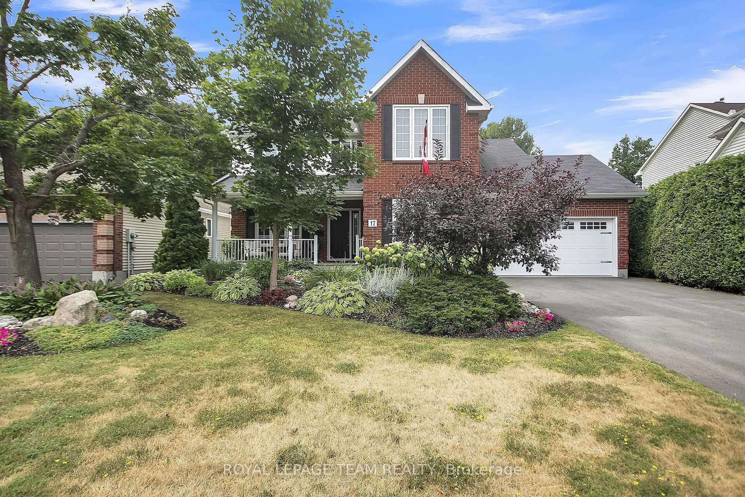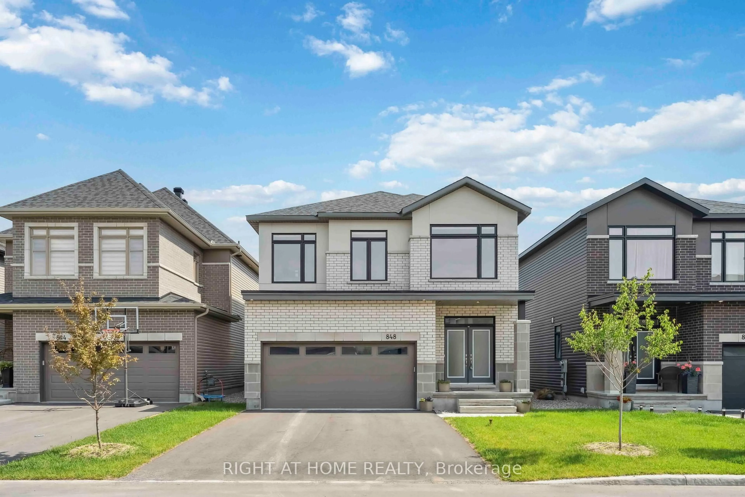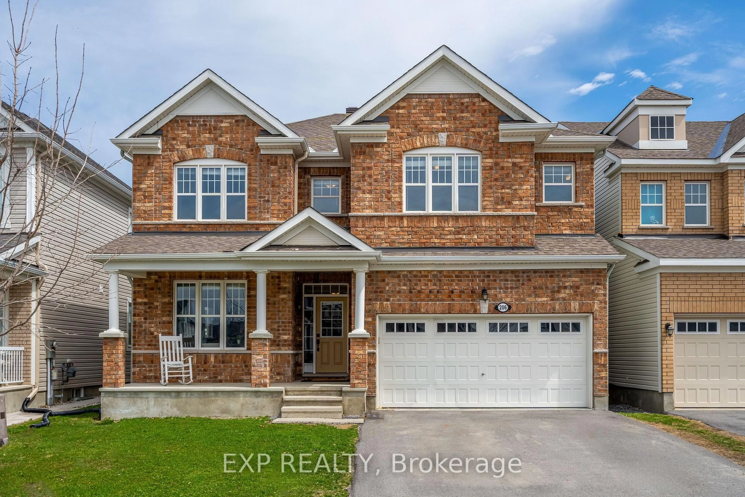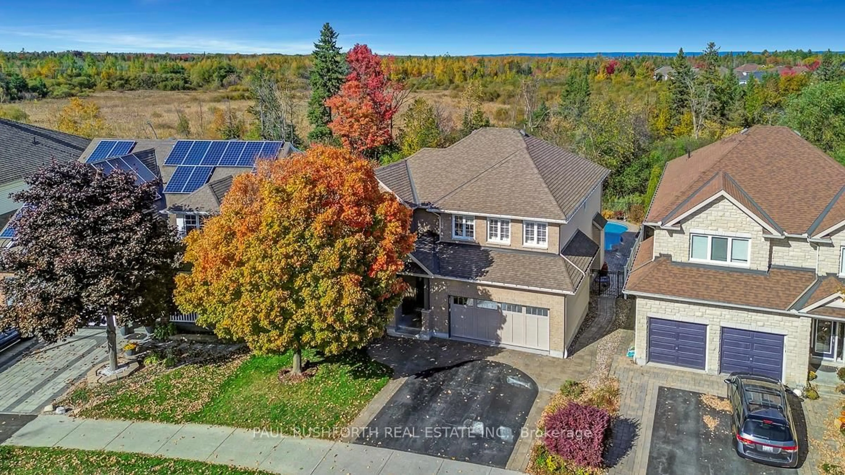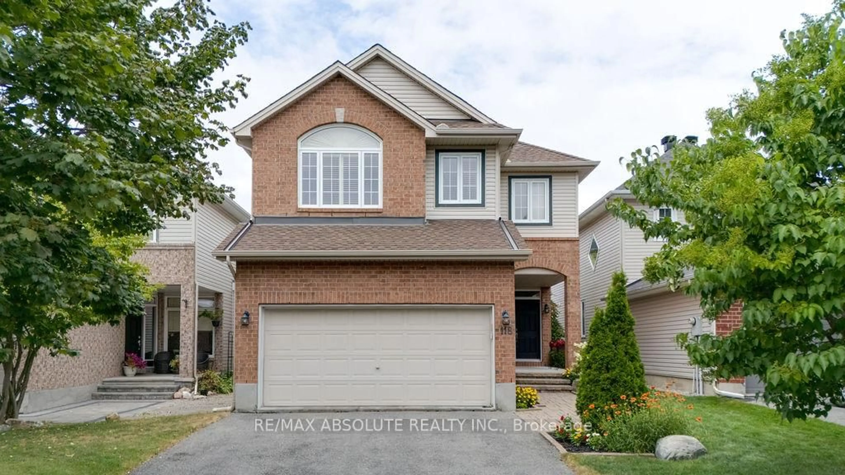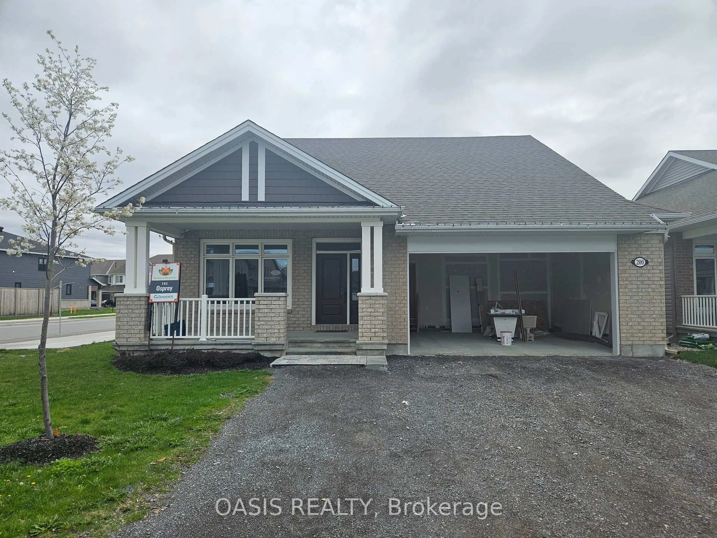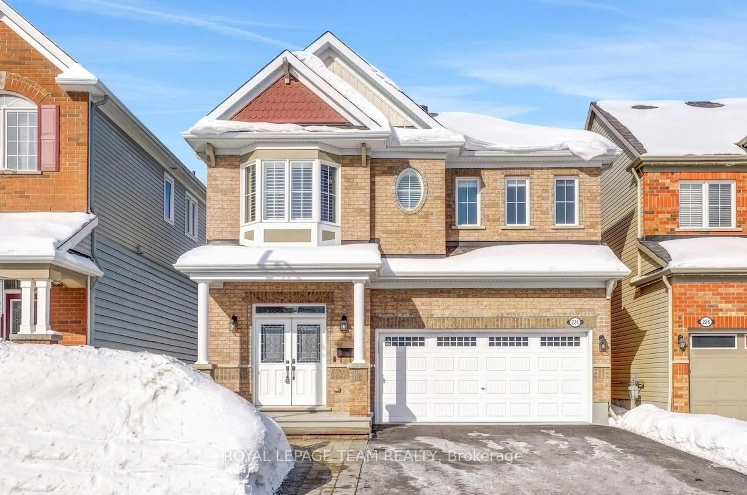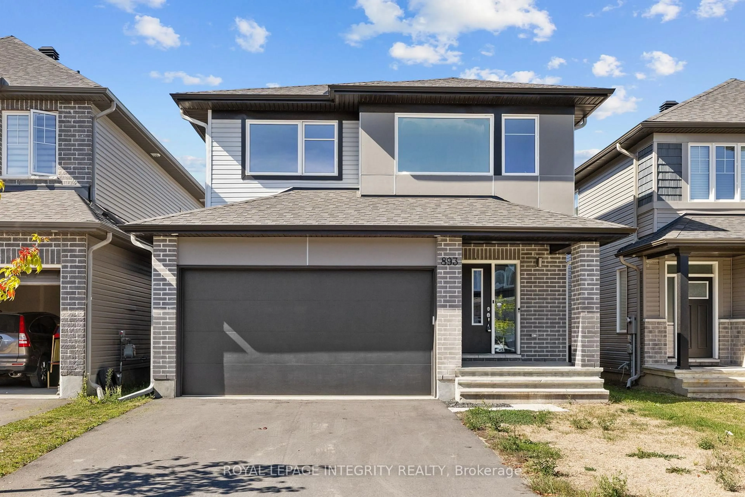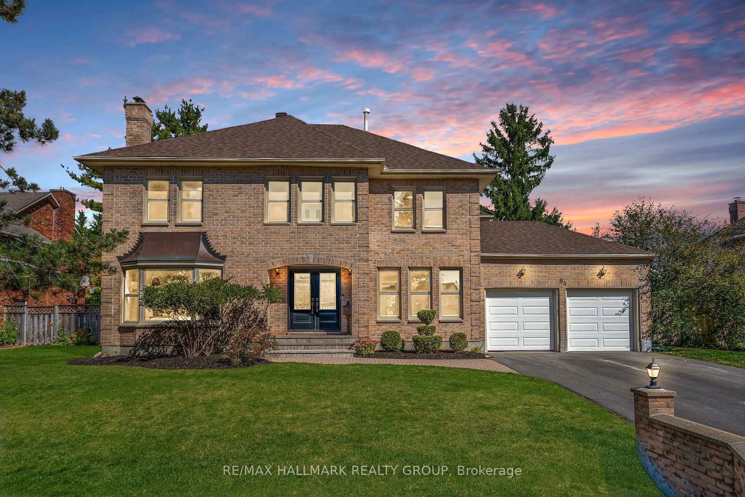You think you know what a builder home looks like until you see this one. Built in 2022, it offers the best of new construction with the feel of a fully custom design. Located on a quiet, wide street with a true four-car laneway and no rear neighbours, this home stands out immediately. Inside, a formal dining room flows into an elegant living space and a great room with soaring ceilings, abundant natural light, and a stunning feature wall. The chef-inspired kitchen features a massive 7' x 8' granite island, quartz countertops throughout, a gas stove, built-in bar, and Lutron smart dimmers. Every finish is upgraded. Upstairs, the primary suite is a retreat with an accent wall, spa-inspired bath, and a fully custom walk-in closet with lighting and pullouts. Step outside to a Trex maintenance-free deck, TOJA gazebo, hot tub, and natural gas BBQ hookup, perfect for entertaining, with peaceful views and no rear neighbours. The finished lower level offers a fifth bedroom, full bath, and a dedicated gym space with flooring already in place. This home wasn't just built it was designed for modern living. Come for the finishes. Stay for the sunsets. Owners are willing to sell the furniture and gym equipment with the home, making it a truly turnkey opportunity.
Inclusions: Gas Stove, Fridge, Wine Fridge, Dishwasher, Microwave, Hoodfan, Washer, Dryer, Hot tub, Gazebo, Back Shed
