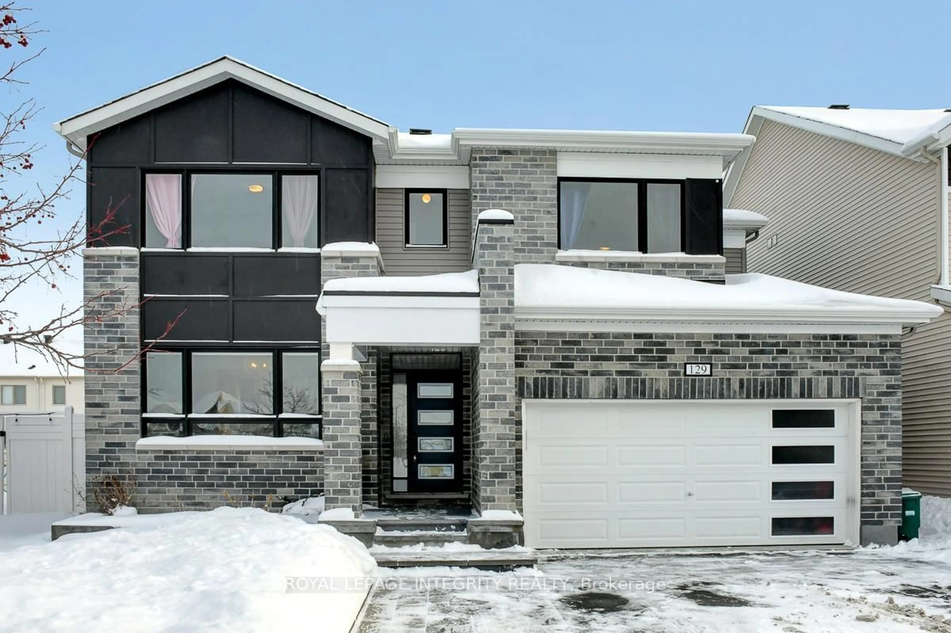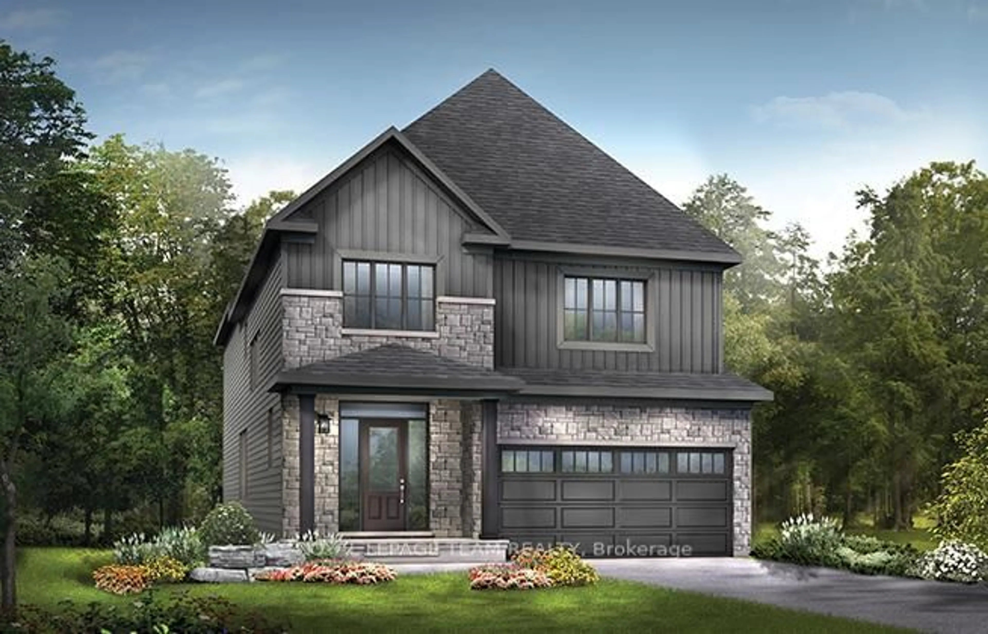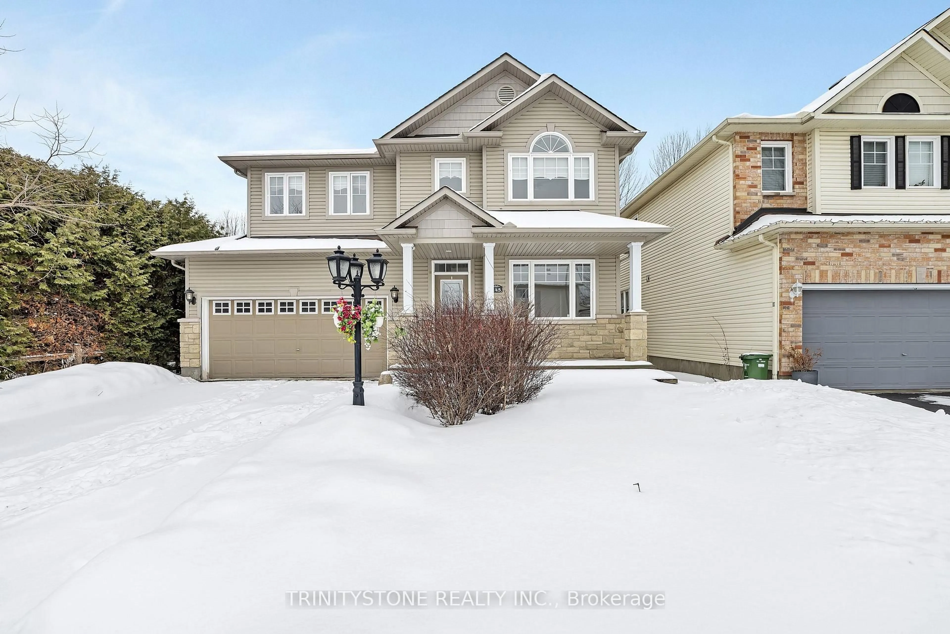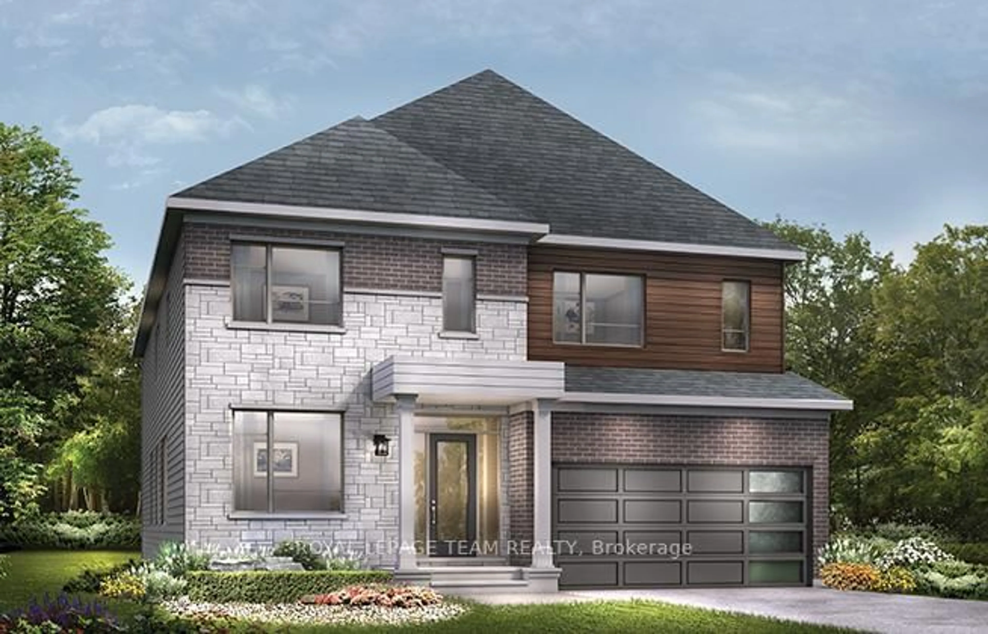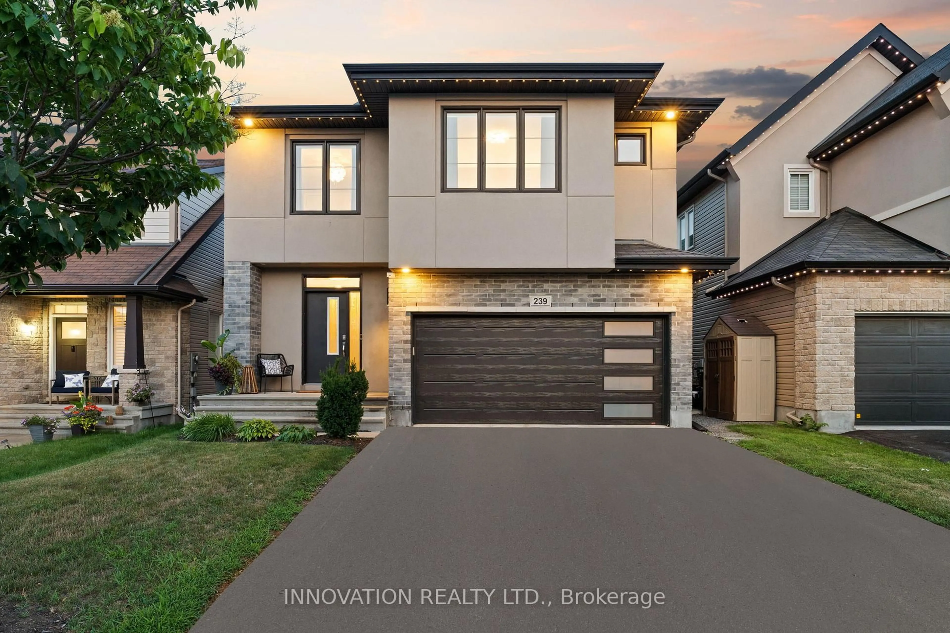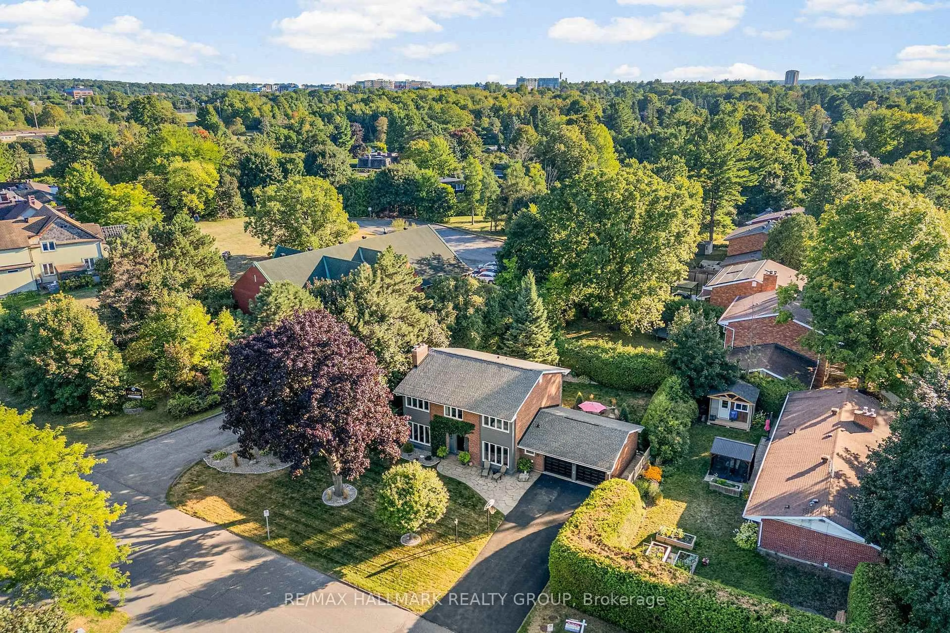Welcome to 94 Hobin Street, a beautifully updated 5 bedroom, 4 bathroom family home set on a generous lot in the highly desirable Crossing Bridge Estates. Perfectly located within the catchment areas of Holy Spirit Catholic Elementary School and Sacred Heart Catholic High School, this home offers the ideal combination of space, comfort, and lifestyle. The main floor features rich hardwood floors, abundant natural light, and multiple living areas including a formal dining room, a living room, and a family room - each with its own wood-burning fireplace. A flexible bonus room provides the option for a home office or study. At the heart of the home, the chef-inspired kitchen was fully renovated in 2024/2025 (approx. $150K) and includes custom cabinetry, quartz countertops, high-end appliances, a large centre island, a wet bar, and exceptional storage. Upstairs, the primary suite serves as a private retreat with a luxurious ensuite and generous walk-in closet. Three additional spacious bedrooms and an updated bathroom complete this level, along with a fifth bedroom currently used as a home office - easily converted back if needed. The fully finished basement is designed for entertainment and relaxation, featuring a games room, theatre space, built-in bar, and bathroom, creating the perfect setting for family fun or hosting guests. Outdoors, your private backyard oasis awaits with a large pool, mature landscaping, and multiple sitting areas for entertaining and everyday enjoyment. Recent updates include new windows (2018), fence re-installed (2023), Cambridge shingles (2024, $16,500), driveway resealed (2024), and full interior repainting (2025) - providing peace of mind and turnkey living. This exceptional home blends timeless character with modern upgrades and offers one of Stittsville's most sought-after addresses. Whether entertaining indoors or enjoying the poolside lifestyle, 94 Hobin Street is more than a home, its where family memories are made for a lifetime!
Inclusions: Fridge, stove, dishwasher, washer, dryer, bar fridge
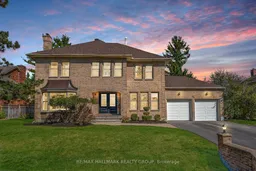 48
48

