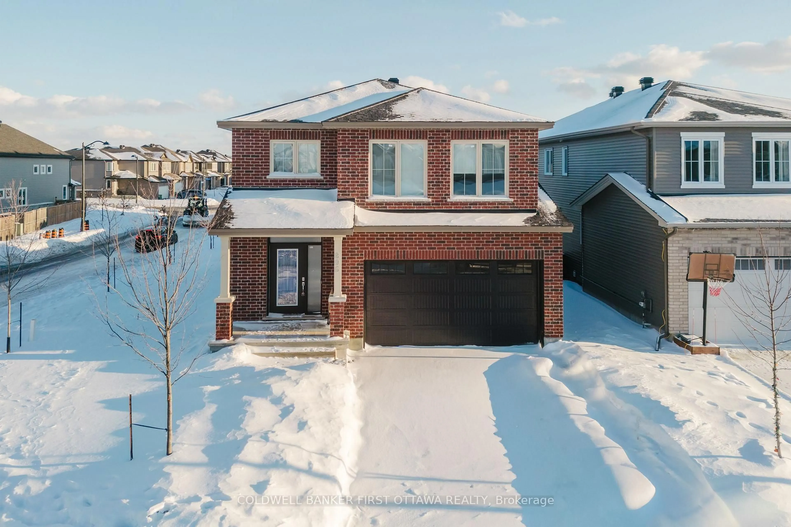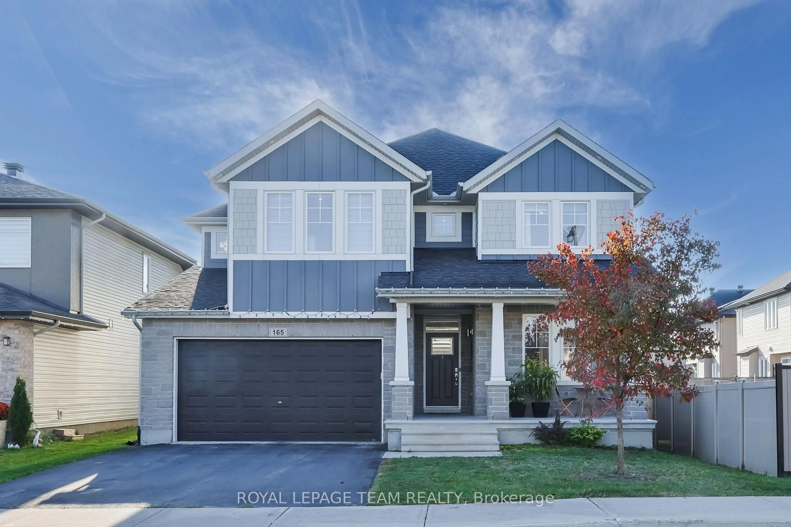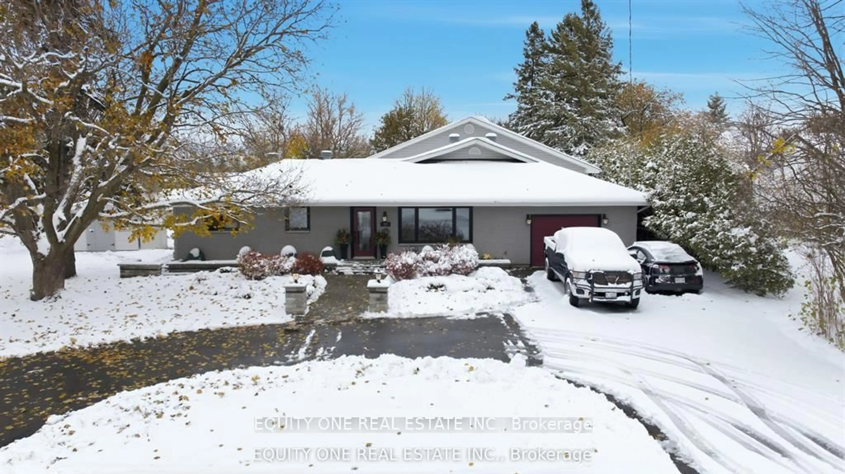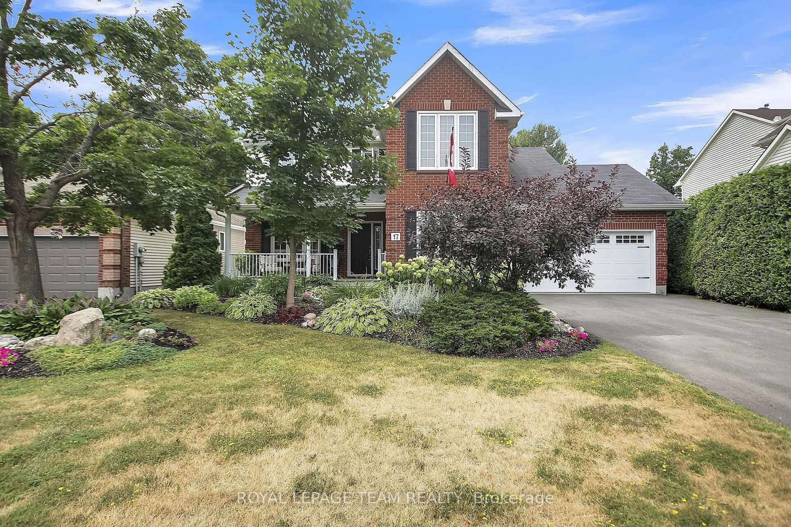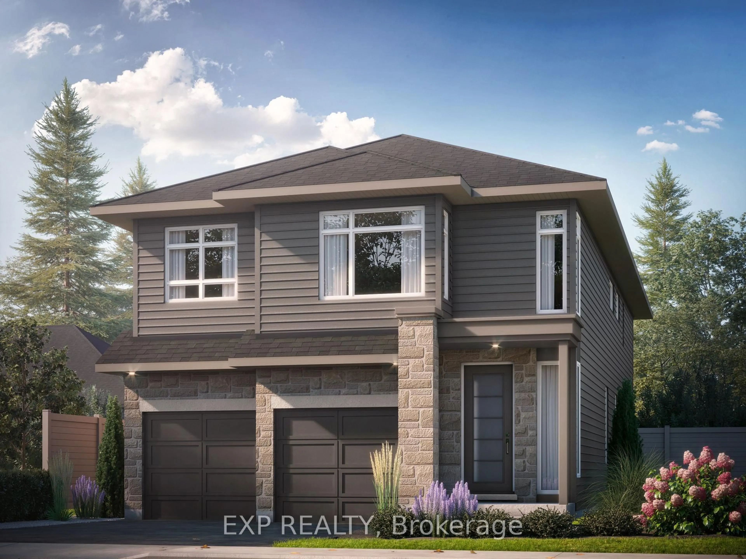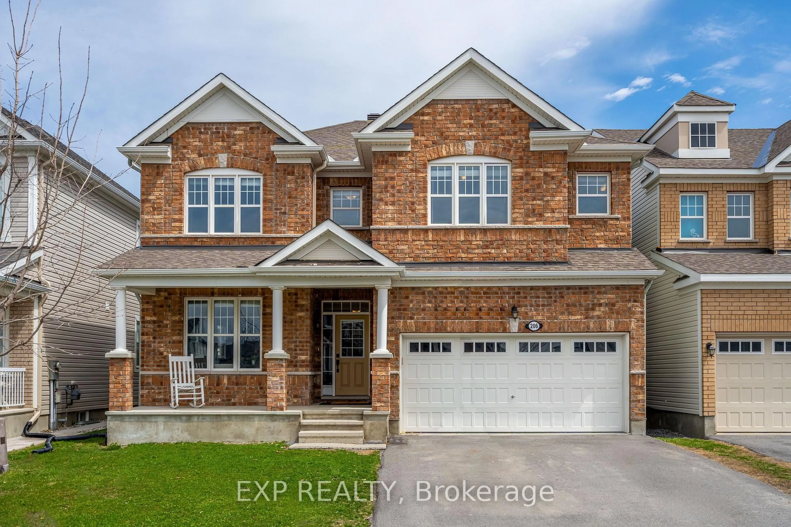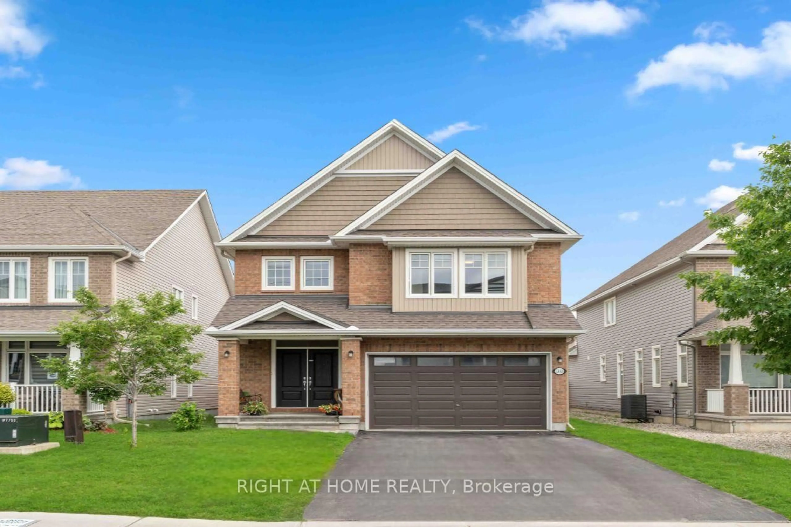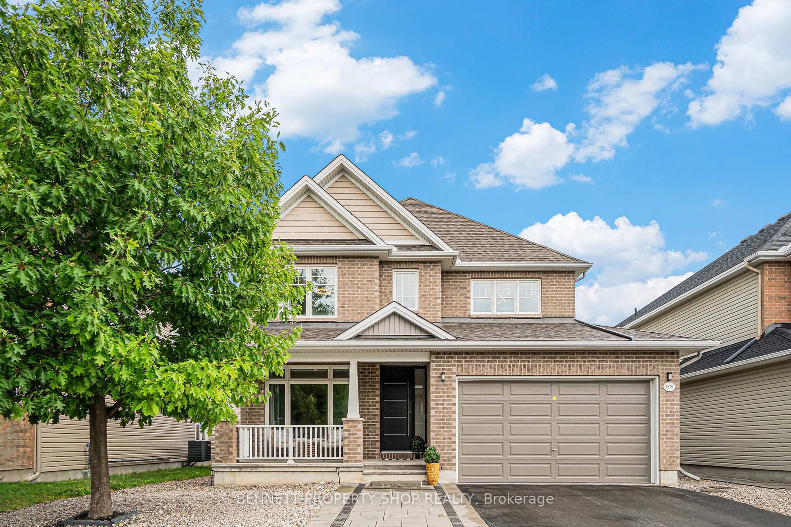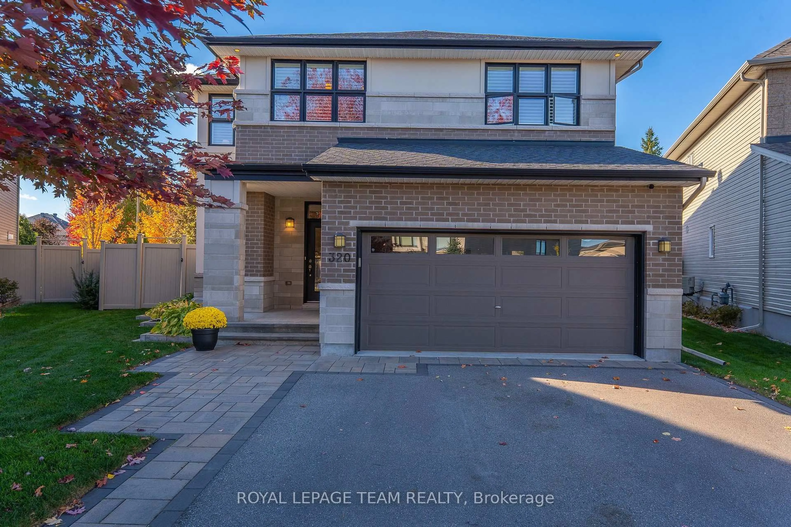OPEN HOUSE SUNDAY NOV 2, 2 - 4 PM. Welcome to 23 Cypress Gardens - a spacious and tastefully updated bungalow in the heart of Stittsville, offering around 4,400 sqft across two levels, comprehensively renovated in 2021 with thoughtful, high-end finishes throughout. Set on one of the the community's most sought-after streets, this home offers peaceful living just steps from the Trans Canada Trail, and is close to parks, schools, coffee shops, & local favourites. Inside, a bright foyer opens to an inviting main floor, where on the left you'll find three generously sized bedrooms tucked away in their own private wing, including a primary suite with walk-in closet and ensuite bath featuring a walk-in shower. To the right of the grand foyer, a large dining room and sitting room lead to the heart of the home - a stunning open-concept family room and custom kitchen area with extended island, built-in double oven, and premium appliances. From here, you'll find a spacious mudroom connecting to the oversized two-car garage and the lower level. The fully finished basement with 8"5' ceilings is spacious and very bright, including a large bedroom, a den, two storage rooms, and an expansive family room with wet bar and electric fireplace - the large sectional sofa here is included in the sale! There is a backdoor entrance that offers excellent potential for a nanny or in-law suite. Step outside to your private backyard retreat - 170 ft deep at its longest point - featuring a deck, two newer patios and pergola, and a perennial garden. The front and backyard are watered through a built-in lawen irrigation system. Come see this beautiful home for yourself & fall in love!
Inclusions: Washer, dryer, built in oven, gas stove, hood fan, refrigerator, sectional sofa in basement, TV brackets in living room and basement, hot water tank (owned), garage door opener and remote control(s), electrical fireplace in basement rec. room, small electrical fireplace in basement bedroom, lawn irrigation system, pergola
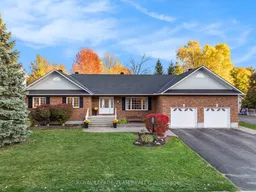 41
41

