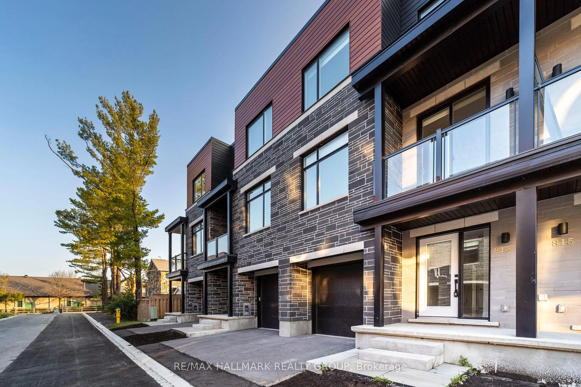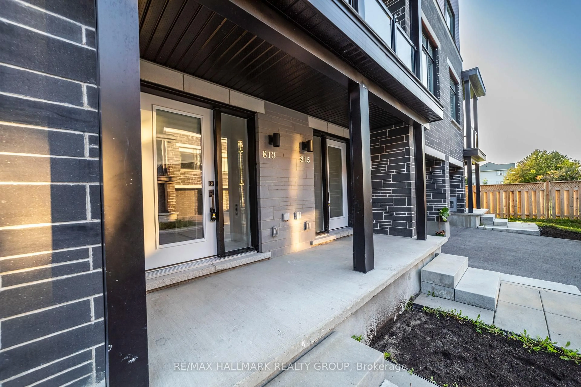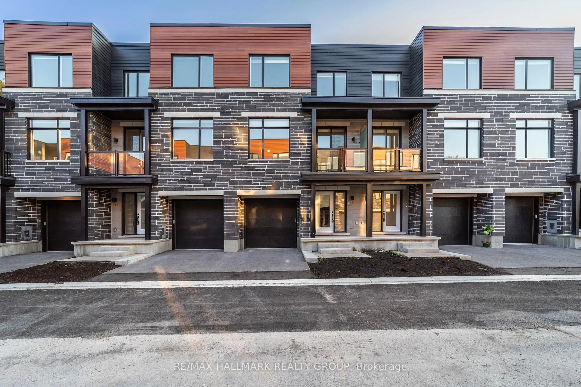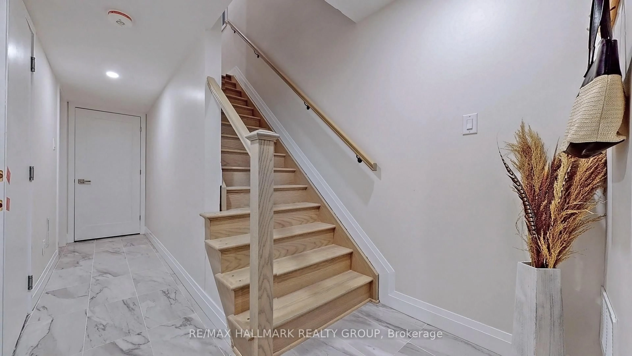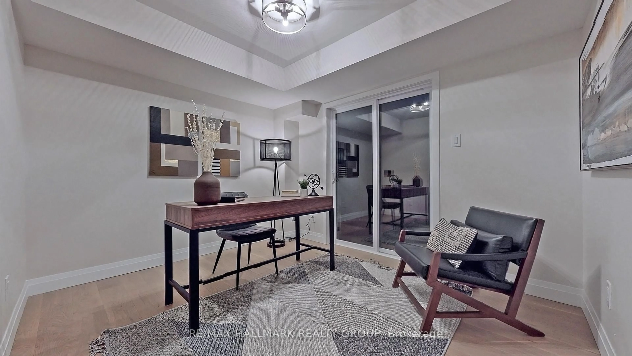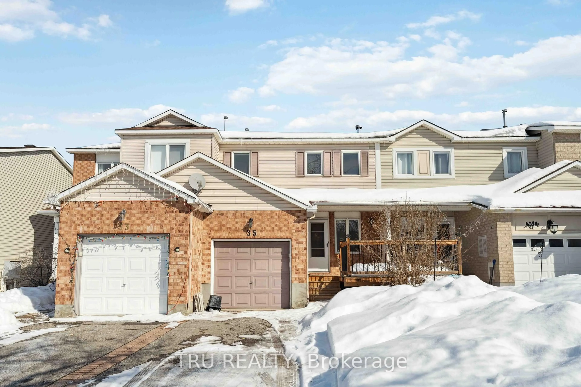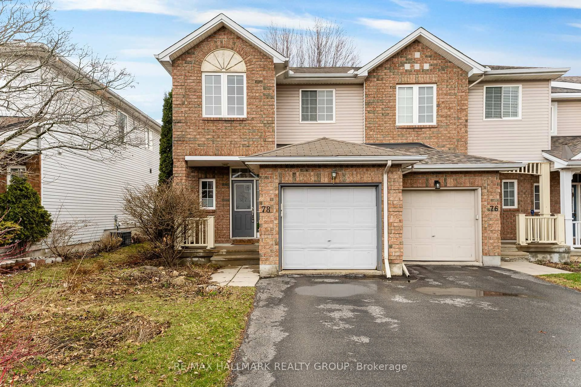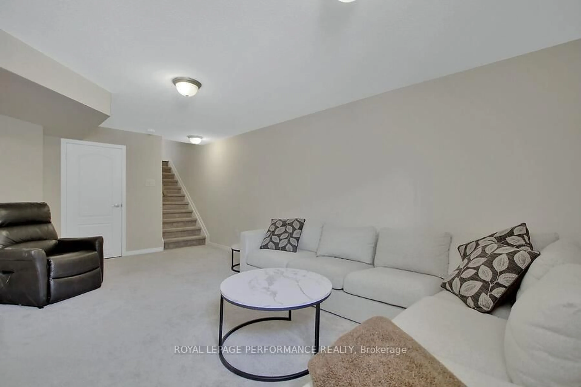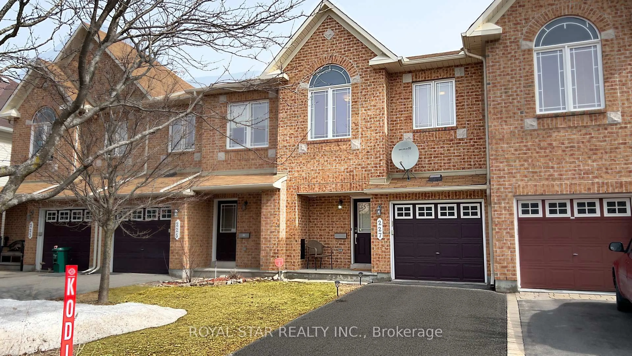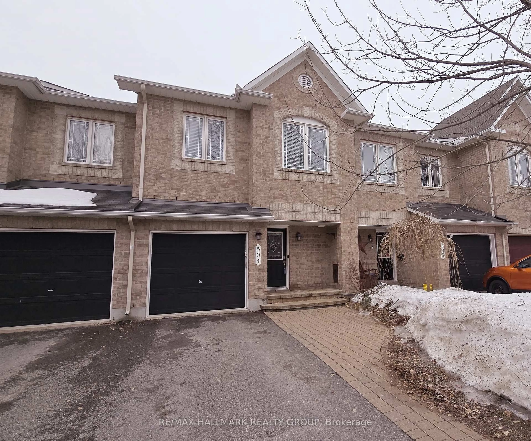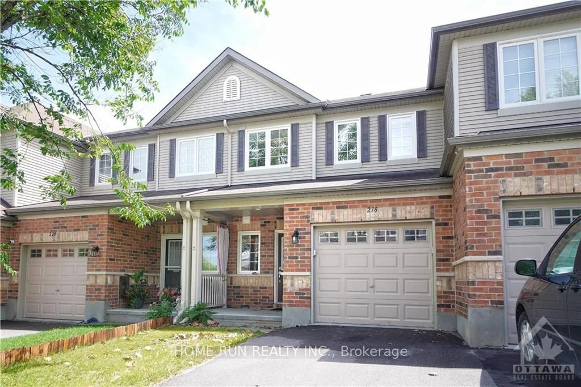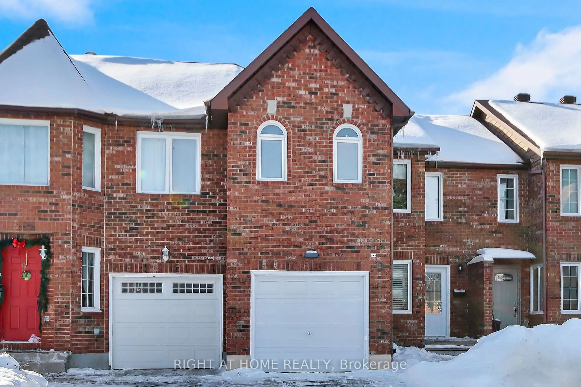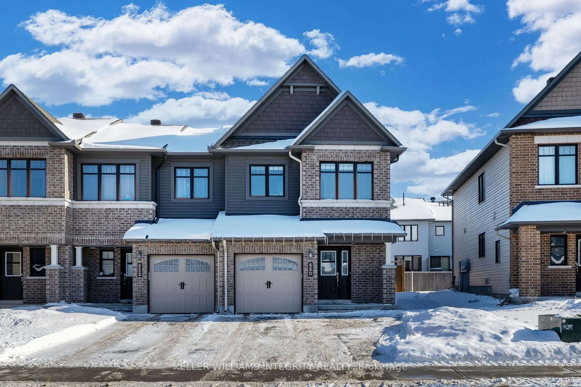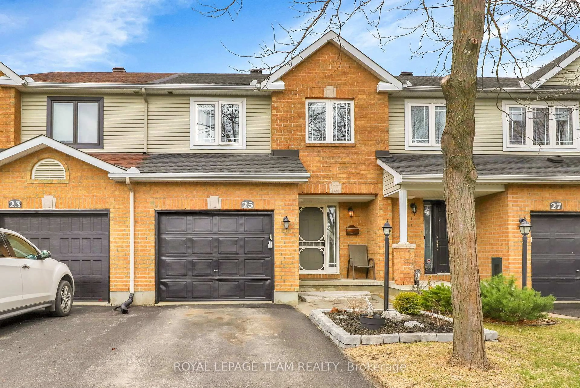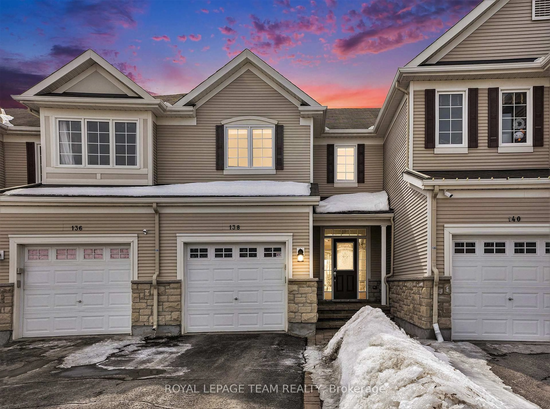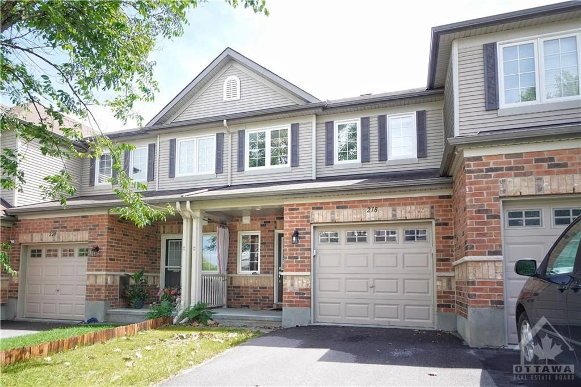813 STAR N/A, Ottawa, Ontario K2L 1W2
Contact us about this property
Highlights
Estimated ValueThis is the price Wahi expects this property to sell for.
The calculation is powered by our Instant Home Value Estimate, which uses current market and property price trends to estimate your home’s value with a 90% accuracy rate.Not available
Price/Sqft$390/sqft
Est. Mortgage$2,877/mo
Tax Amount (2025)$3,800/yr
Days On Market42 days
Total Days On MarketWahi shows you the total number of days a property has been on market, including days it's been off market then re-listed, as long as it's within 30 days of being off market.105 days
Description
Modern Elegance Meets Everyday Convenience in this Stunning Freehold Townhome. Welcome to contemporary living at its finest! This 4-bedroom, 3.5-bathroom freehold townhome offers 1,874 sq. ft. of thoughtfully designed space, blending style and functionality. Nestled on a quiet dead-end street, this home provides a peaceful retreat while being steps from Farm Boy, Starbucks, cozy pubs, and the new T&T Grocery. Step inside to an open-concept layout bathed in natural light, perfect for both relaxing and entertaining. The chefs kitchen boasts a spacious island with bar seating, sleek cabinetry and premium finishes. The living and dining area flow seamlessly, creating a warm and inviting atmosphere. A private balcony extends your living space, offering a perfect spot for morning coffee or evening unwinding. The primary bedroom is a true sanctuary, featuring an ensuite bath, walk-in closet and oversized window. Two of the four bedrooms come with private ensuites, adding comfort and privacy for family members or guests. The lower level bedroom features a walk-out to the yard. Designed for low-maintenance living, this home features no carpet, smooth ceilings and a grassed backyard. With ample space, modern finishes and an unbeatable location, this home is a rare find in a sought-after, family-friendly community. Don't miss your chance, schedule a private showing today!
Property Details
Interior
Features
Main Floor
Foyer
2.15 x 8.17Br
3.4 x 2.893 Pc Ensuite / Ensuite Bath / hardwood floor
Bathroom
3.27 x 0.88Exterior
Features
Parking
Garage spaces 1
Garage type Attached
Other parking spaces 1
Total parking spaces 2
Property History
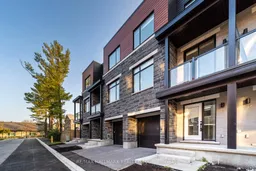 27
27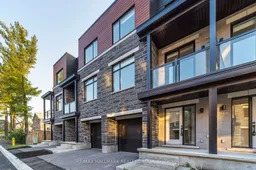
Get up to 0.5% cashback when you buy your dream home with Wahi Cashback

A new way to buy a home that puts cash back in your pocket.
- Our in-house Realtors do more deals and bring that negotiating power into your corner
- We leverage technology to get you more insights, move faster and simplify the process
- Our digital business model means we pass the savings onto you, with up to 0.5% cashback on the purchase of your home
