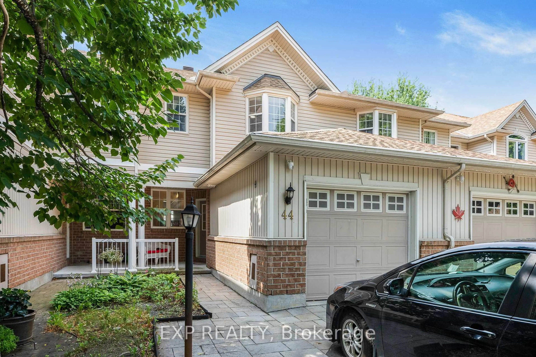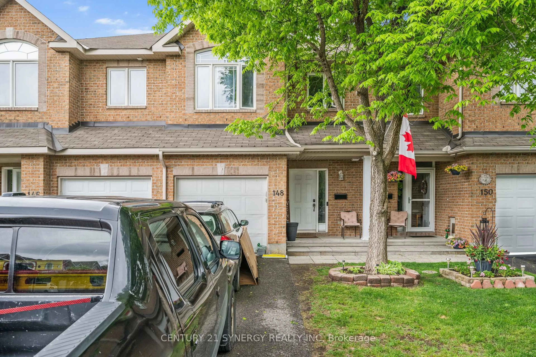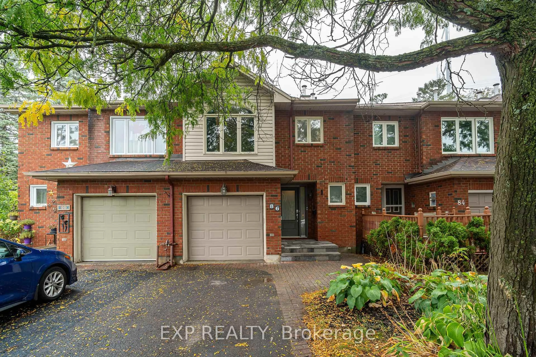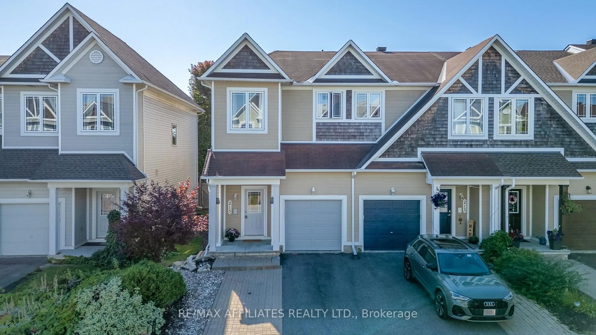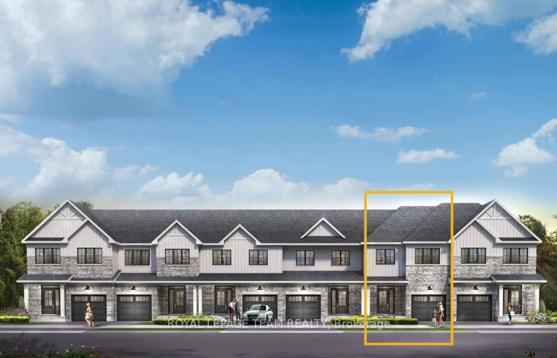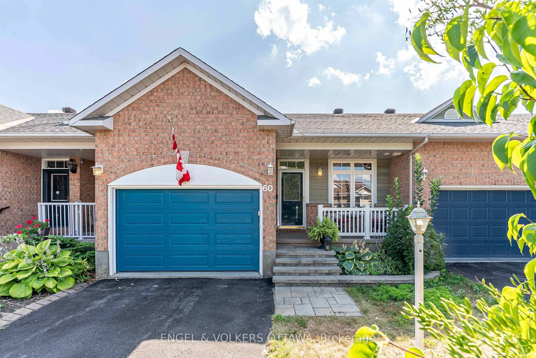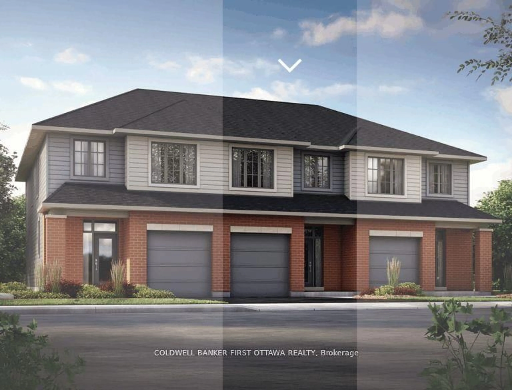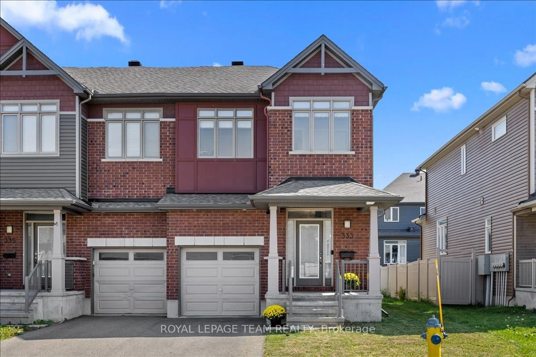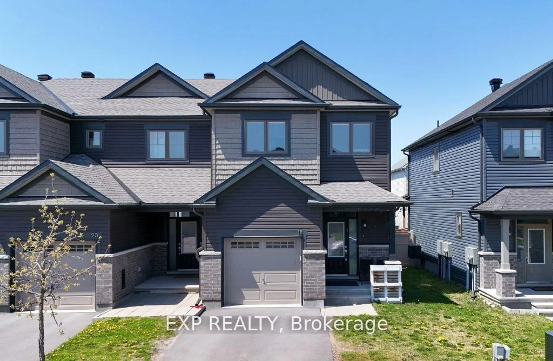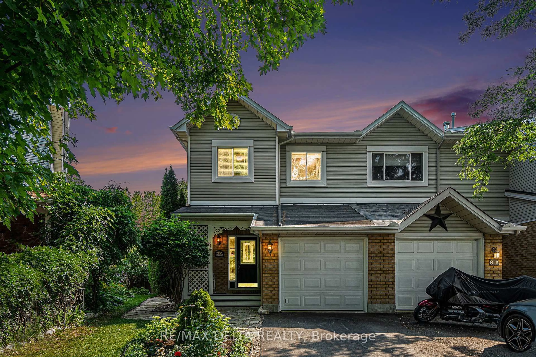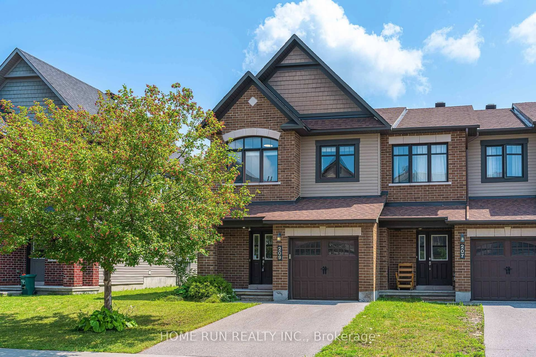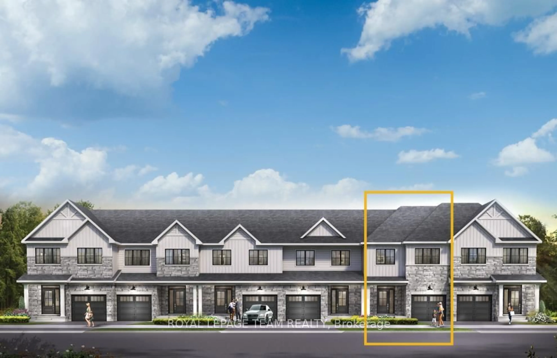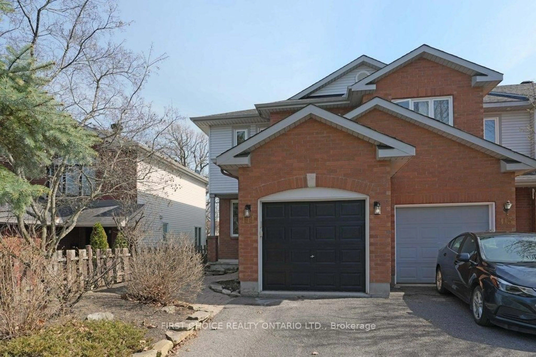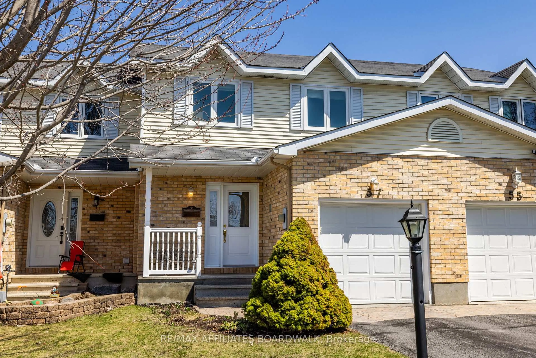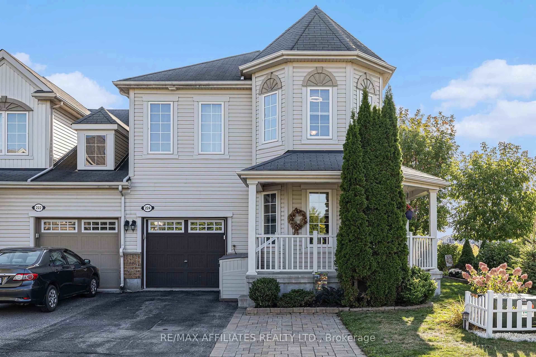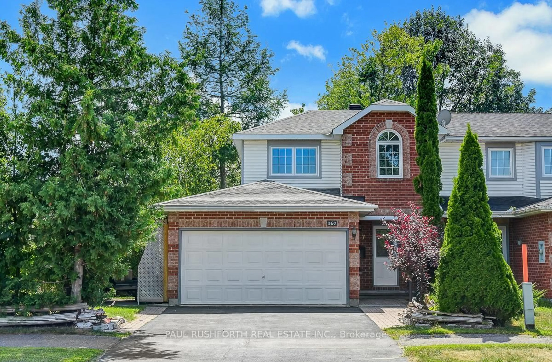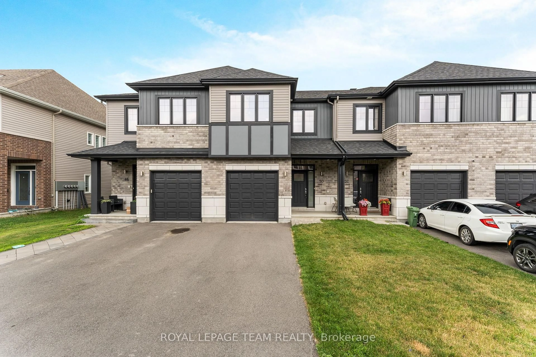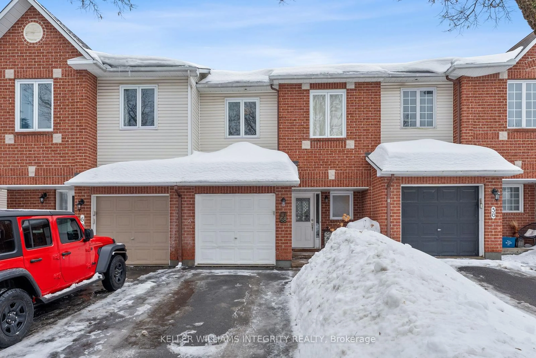Amazing Opportunity for First-Time Buyers & Investors! Move-in Ready! Welcome to this beautifully maintained 3 bed, 2.5 bath home offering a perfect blend of modern updates and timeless charm. Located in a sought-after neighbourhood close to the IT park of North Kanata, top-rated schools, scenic trails and parks, this home is ideal for families and professionals alike. Step inside to a bright and spacious main floor featuring 9-ft ceilings, pot lights throughout, and elegant hardwood flooring. Large windows flood the living and dining areas with natural light, creating a warm and inviting atmosphere. The kitchen boasts quartz countertops, a marble backsplash, and an eating area, making it the perfect space for family meals and entertaining. A convenient powder room and welcoming foyer complete this level. The second floor offers hardwood flooring (2024), luxurious primary bedroom with a 4-piece ensuite and walk-in closet, plus two more bedrooms and another full bathroom. Special highlights: Both bathrooms have Quartz countertops (2021), the second bedroom is big enough to accommodate a king bed set and the third bedroom can take-in a queen bed. The finished basement expands your living space with a large recreation room with cozy gas fireplace and a dedicated laundry area. Outside, you'll find a 1-car garage with a long driveway, offering ample parking for multiple vehicles. The backyard is fully fenced with durable PVC fencing (2022) and lush new sodding (2022), making it perfect for outdoor relaxation. This home has been meticulously updated, including fresh paint (2025), a new stove (2024), refrigerator (2021), dishwasher (2021), hood fan (2021), microwave (2021), and smart home features like smart locks and a Nest thermostat. Dont miss out on this fantastic opportunity - whether you're a first-time buyer looking for the perfect home or an investor seeking a great addition to your portfolio, this property checks all the boxes! Book your private showing today!
Inclusions: Refrigerator, Stove, Dishwasher, Hood fan, Microwave, Washer Dryer, Light Fixtures, Window Coverings.
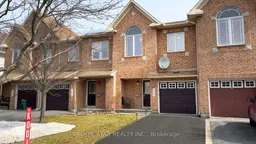 28
28

