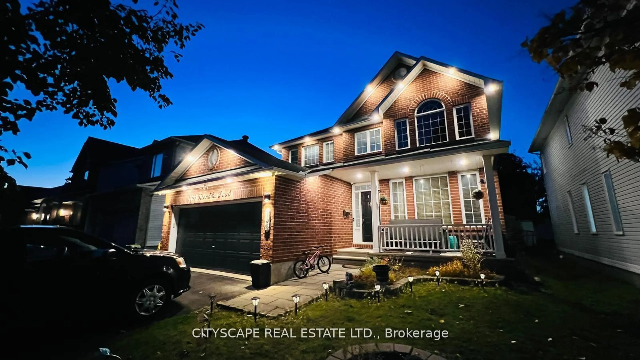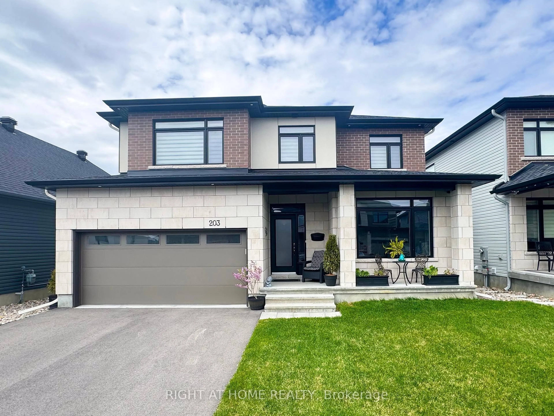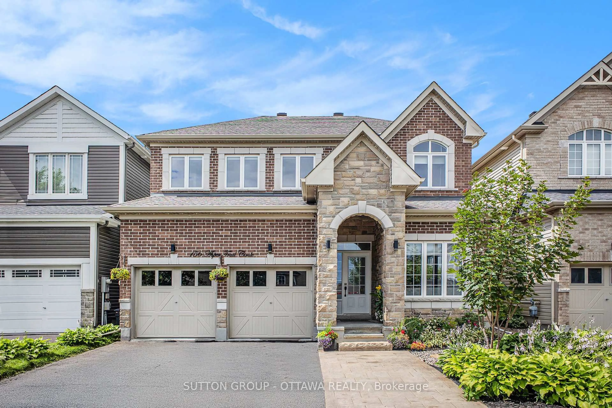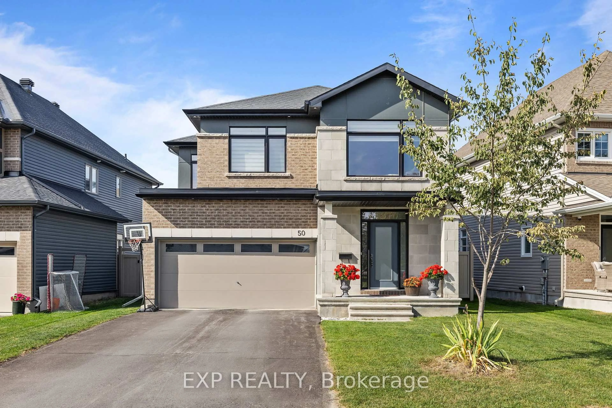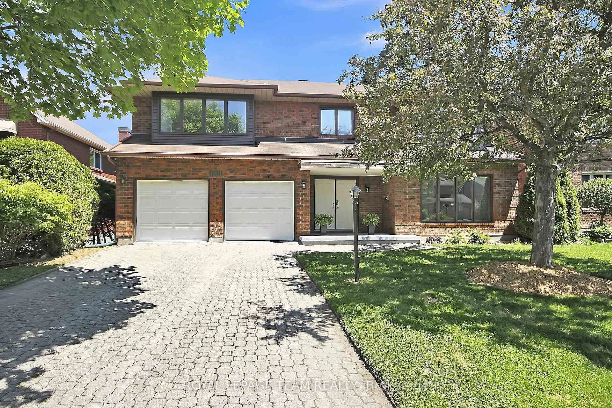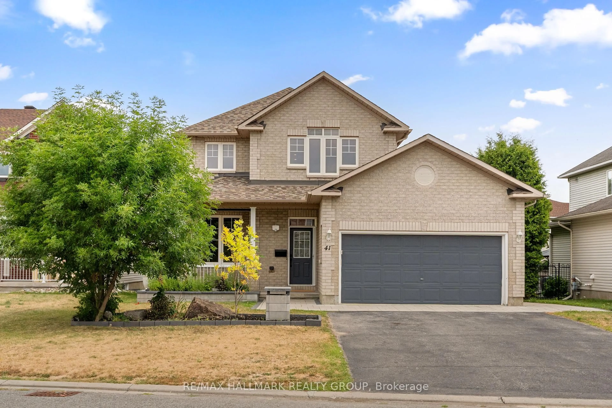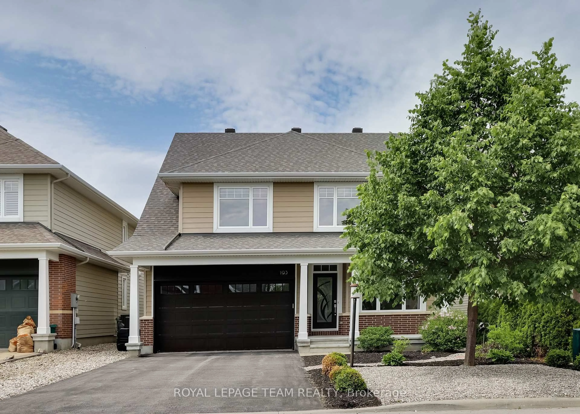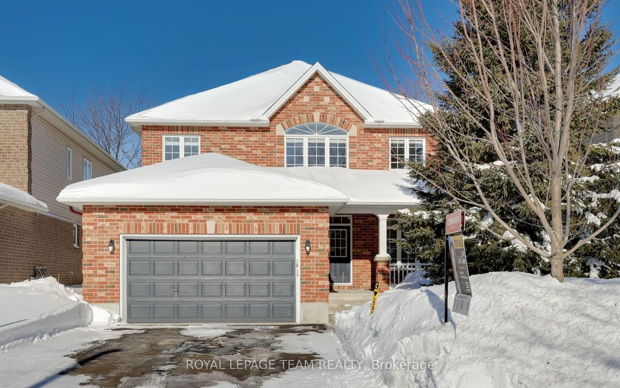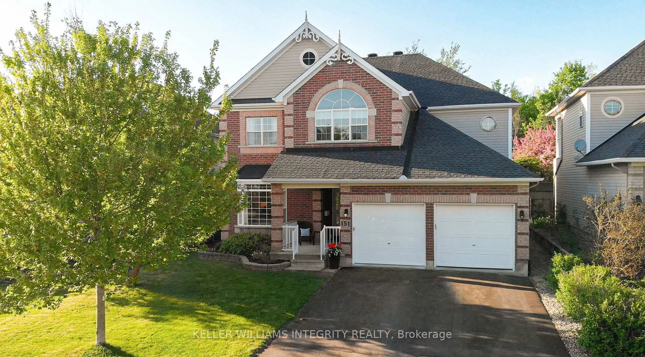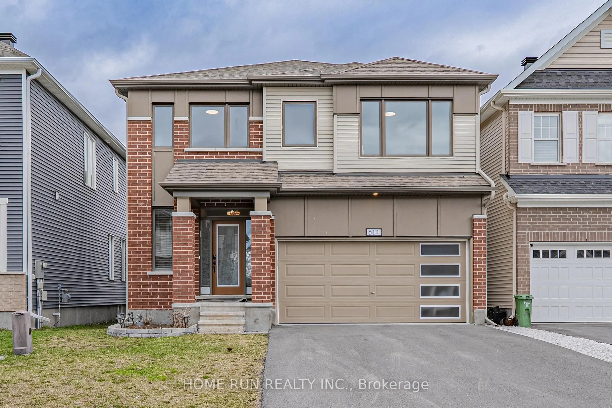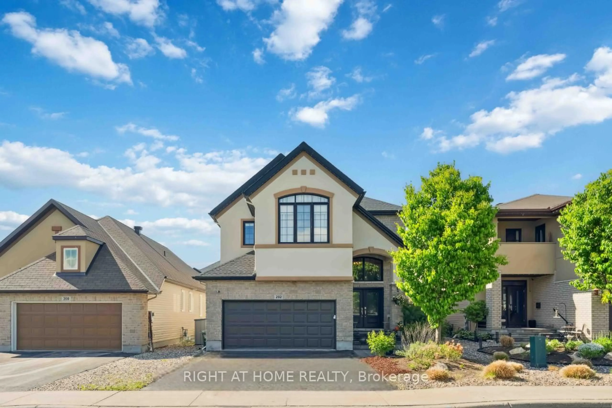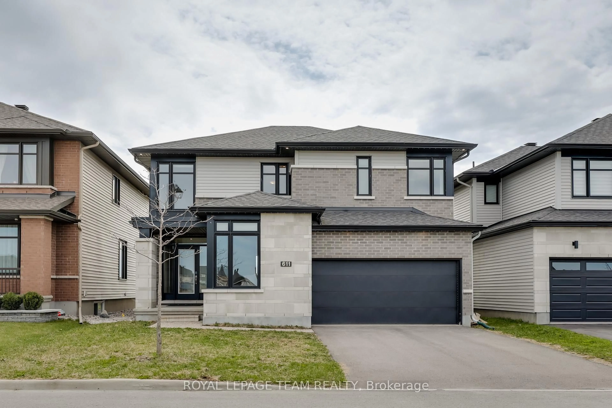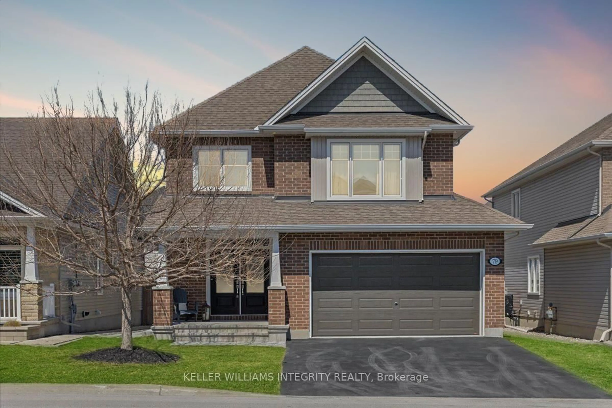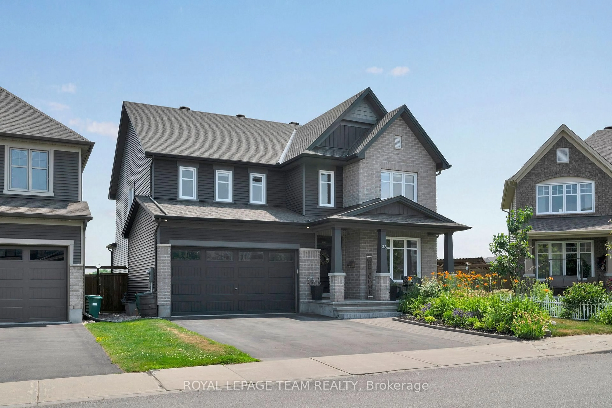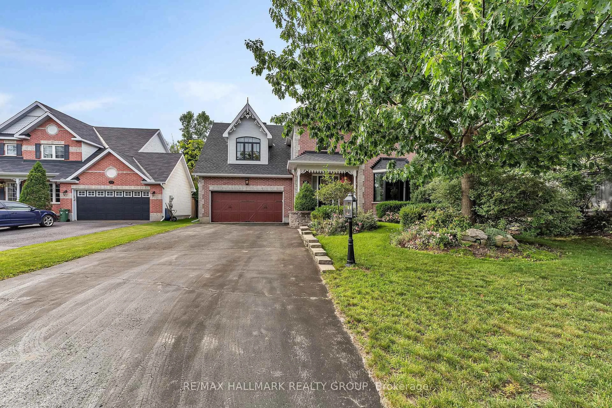Located on a quiet street in Kanata Estates, this outstanding 4 plus 1 bedroom, 4 bath home with main floor den & finished lower level, is perfect for families & is in excellent condition. Lovely curb appeal with front brick façade & dormer detail. Interlock walkway & stone steps take you to the double door entry with inset & transom header windows. Stunning open plan living & dining room with vaulted ceiling detail, beautiful windows & hardwood floors. Kitchen has many white cabinets, pot drawers, pantry cabinets, tile backsplash, updated S/S appliances including a gas stove & recessed lighting. Big central island is great for meal preparation & snacks. Adjoining eating area with tile flooring, vaulted ceiling & wonderful windows with views of backyard & patio door to yard. Family room is spacious & has a lovely fireplace with mantel & tile surround. Private den has 2 tall windows & hardwood floors, a perfect home office. Curved staircase with oak railing & spindles has a window bringing natural light into the upper hall. Primary bedroom has room for a king sized bed, light neutral décor, 2 double windows with blinds & drapery, updated light fixture & walk-in & double closet. Lovely ensuite bath, tile flooring, long white vanity with drawers, roman tub & separate shower. 3 more spacious bedrooms, each with track lighting, big windows & double closets. Main bath has a newer counter, sink & faucet & a combined tub/shower with tile surround. Professionally finished lower level is a fantastic space for entertaining, play & guests. Heated flooring along with recessed lighting & deep windows. Large rec room offers a retreat for movie nights & ping pong plus gym area. 5th bedroom or office & a chic 3 piece bath with black fixtures & glass shower. Western facing fenced yard is 50 wide & has a deck & pergola. Enjoy the many parks close by. Top schools, shops, hi-tech center, bus service & 417 all mins. away. 24 hours irrevocable on all offers.
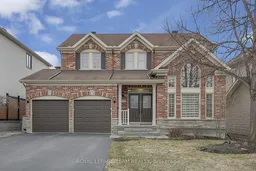 40
40

