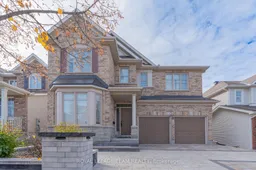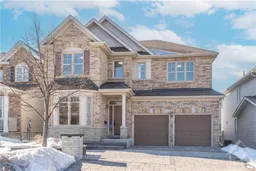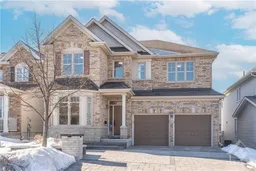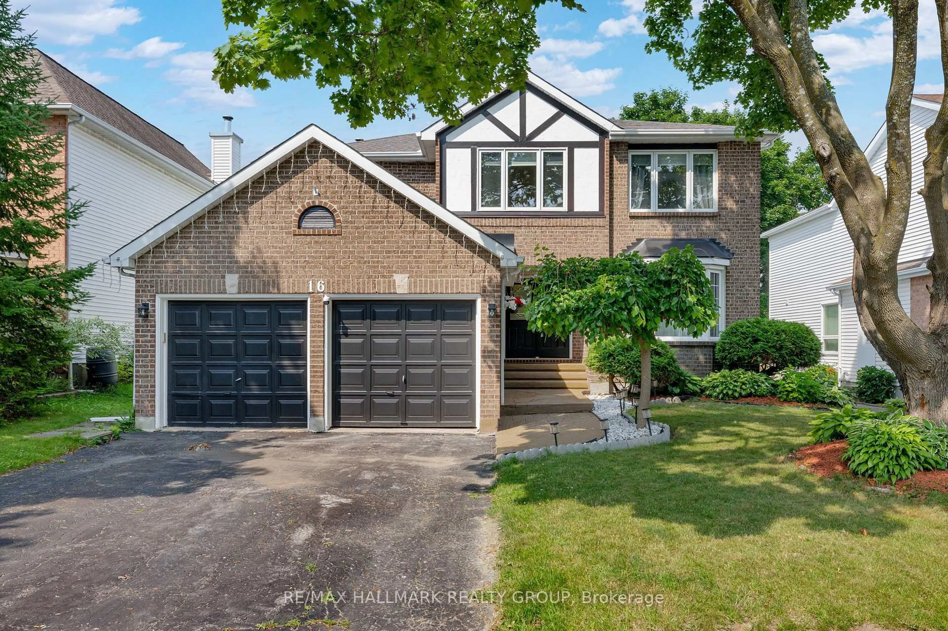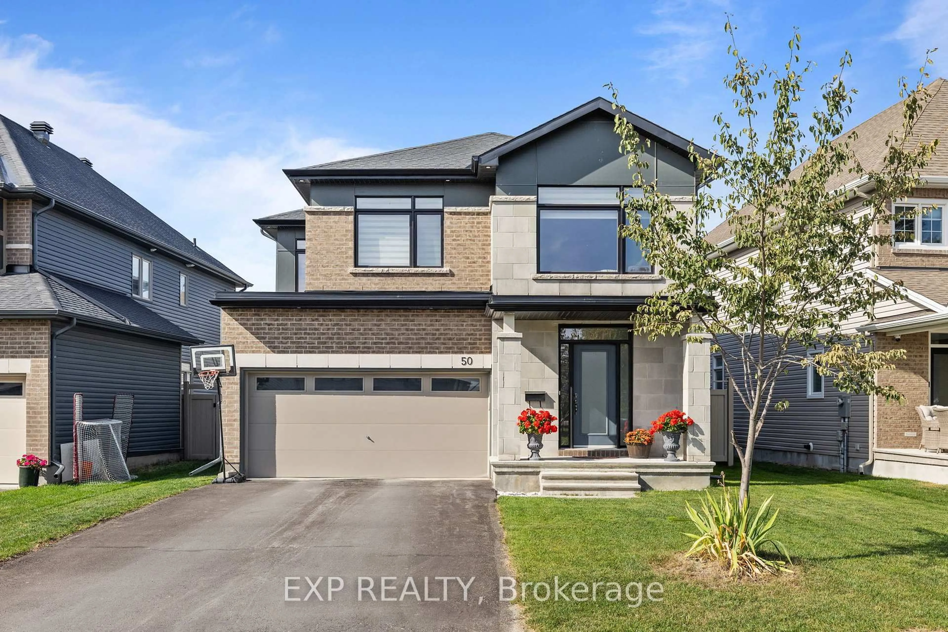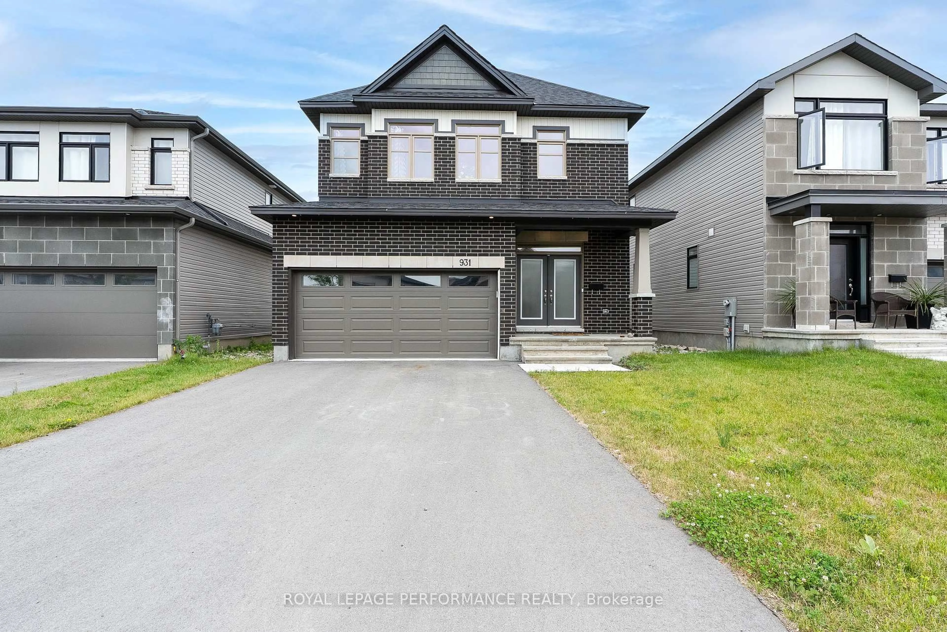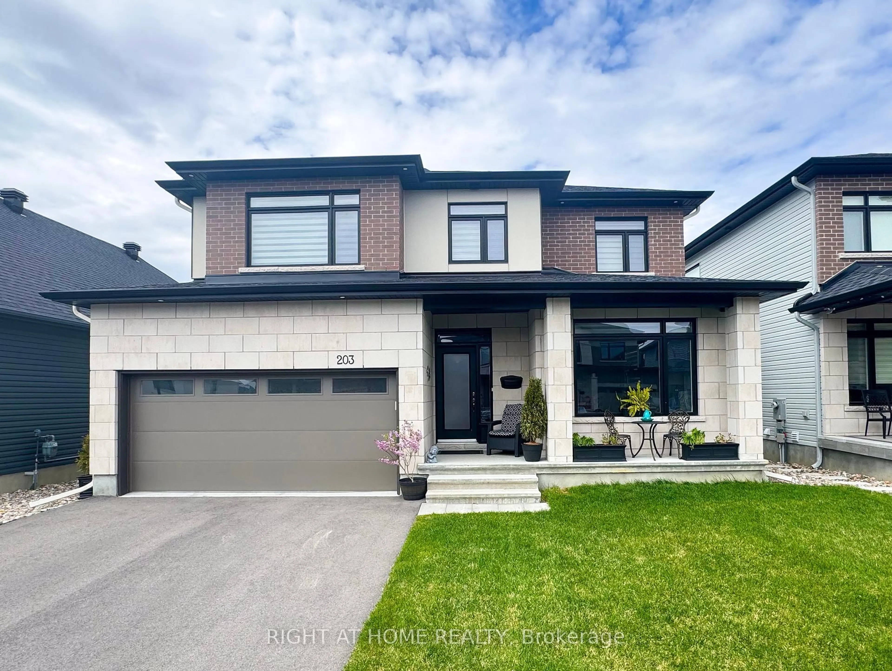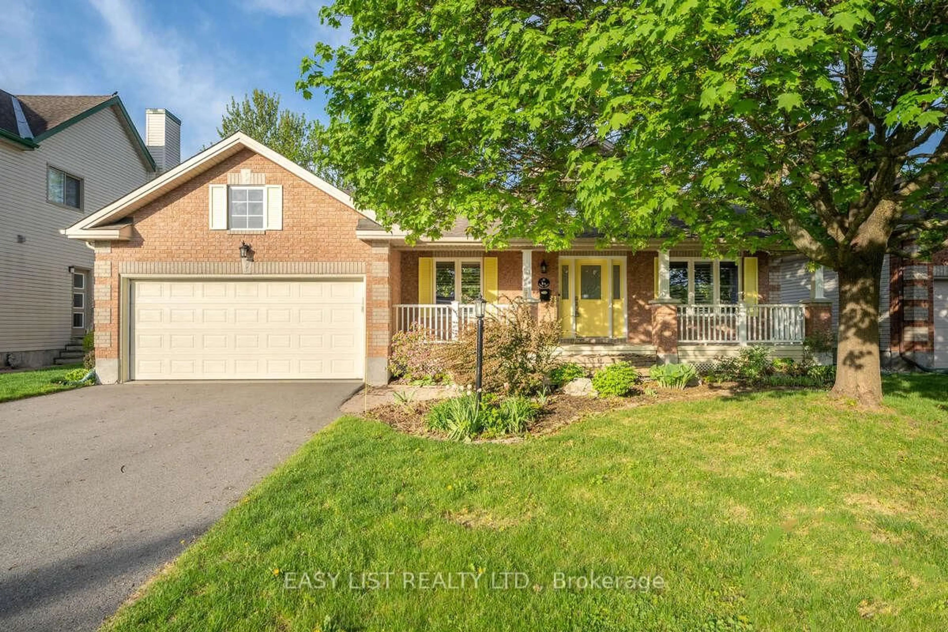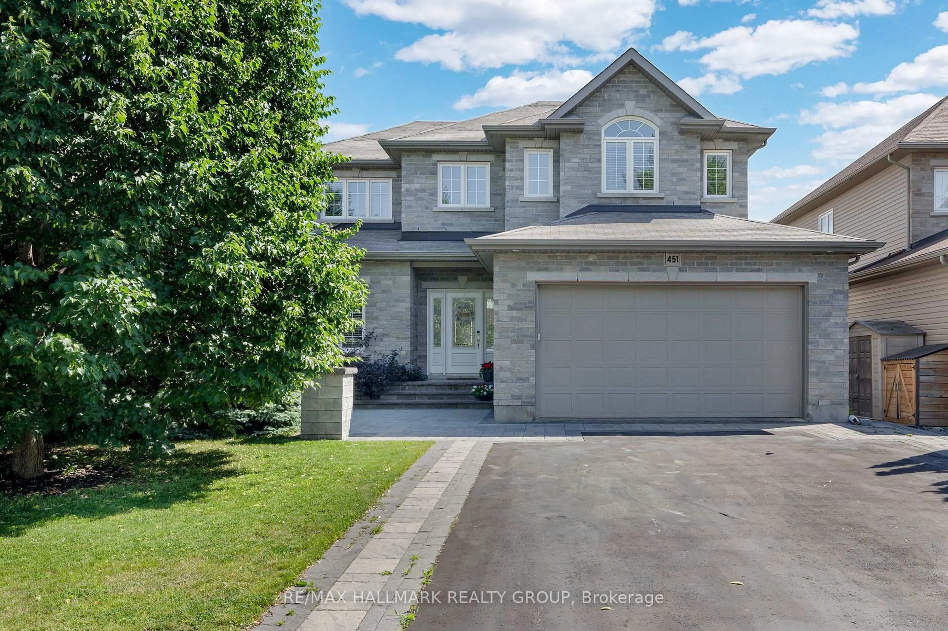Fullerton II model built by Richcraft, this beautifully upgraded 4-bedroom, 3.5-bathroom detached home offers upgraded lightings & over 3,000 square feet of well-designed living space on a 44'-wide Southwest-facing lot. With a full brick & stone exterior an modern, low-maintenance landscaping front & back, it delivers strong curb appeal & timeless style. Inside, 9' smooth ceilings, hardwood flooring throughout, recessed lighting & thoughtful layout make the home feel spacious & cohesive. The large ceramic-tiled foyer opens into a bright main-floor office - perfect for remote work or reading - & a sleek, upgraded powder room for guests. The open-concept living & dining areas connect seamlessly to a standout kitchen featuring an oversized quartz island, full-height cabinetry, KitchenAid stainless steel appliances, a premium FOTILE hood fan, a 4-door fridge, a gas stove & a microwave placed below the counter. The family room offers generous windows, a gas fireplace & an inviting atmosphere for relaxing or entertaining. A separate laundry room adds practical convenience. Upstairs, 4 spacious bedrooms all feature walk-in closets & hardwood floors. The primary bedroom impresses with 2 walk-in closets, a luxurious 5-piece ensuite with soaker tub, glass shower, double vanity & a 2nd gas fireplace for added comfort. Another bedroom includes its own ensuite - great for guests or teens, while the remaining 2 share a stylish 4-piece bath with a separated wet & dry layout. The full-sized unfinished basement includes a bathroom rough-in and plenty of space for a gym, home theatre, or extra bedroom. Out back, the clean, modern hardscaping continues with stonework and space for BBQs, loungers, or a summer splash pool. Located in a prime Kanata Lakes neighbourhood, this home is steps from parks, public transit and Kowloon Supermarket, and just minutes from top-rated schools, T&T Supermarket, Costco & Tanger Outlets - offering a lifestyle of comfort, convenience, and long-term value.
Inclusions: Dishwasher, Hood Fan, Refrigerator, Stove, Dryer, Washer, Auto Garage Door Opener and Remote Controls, Central Air Conditioning, Forced Air Gas Furnace, 2 Gas Fireplaces, Smoke Detector, All Bathroom Mirrors; All Light Fixtures, Window Screens, Air Exchanger, Humidifier, SHARP Built-in Slide-out Microwave, Hot Water Tank, All Existing Window Blinds and Window Coverings, RING Security Alarm System.
