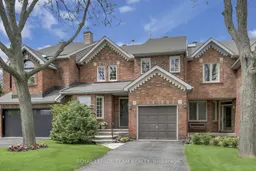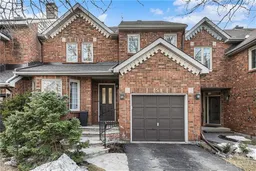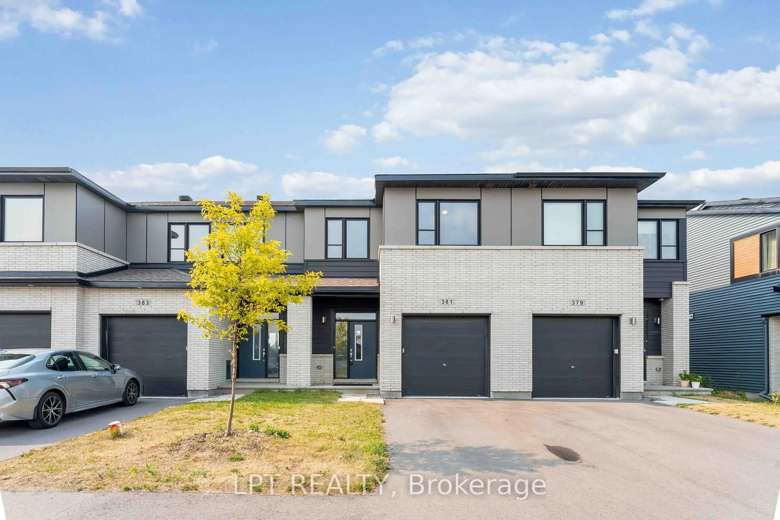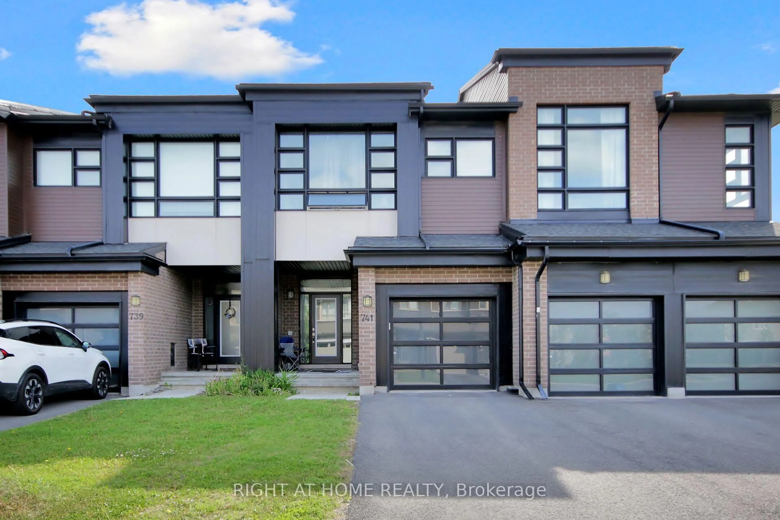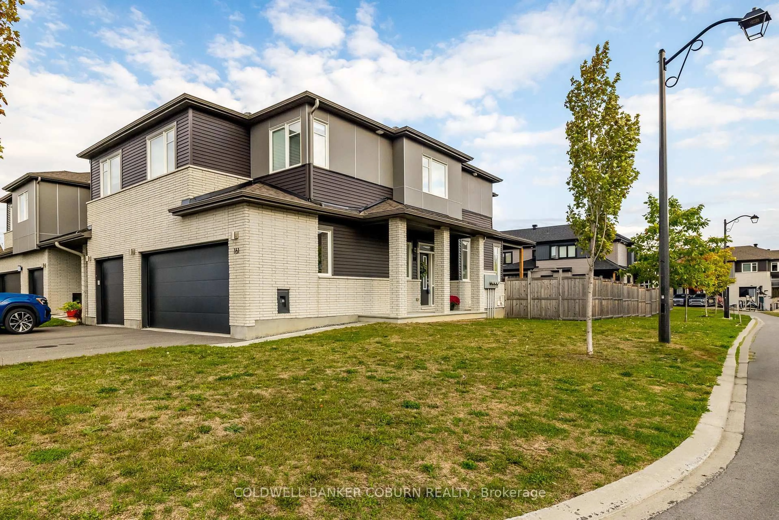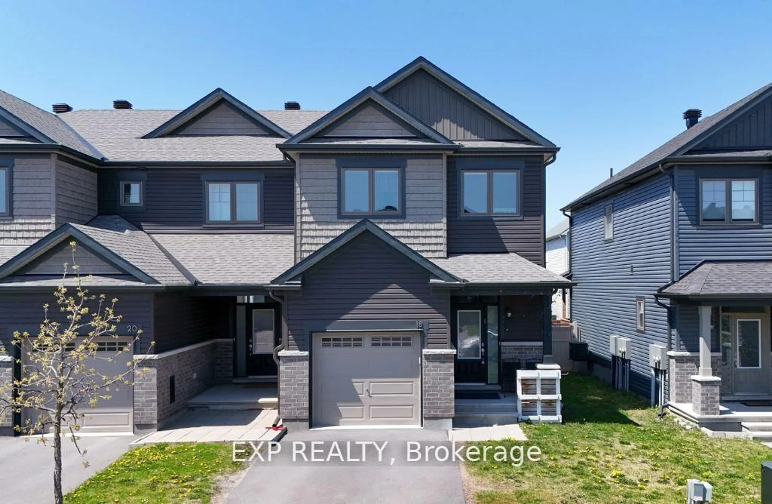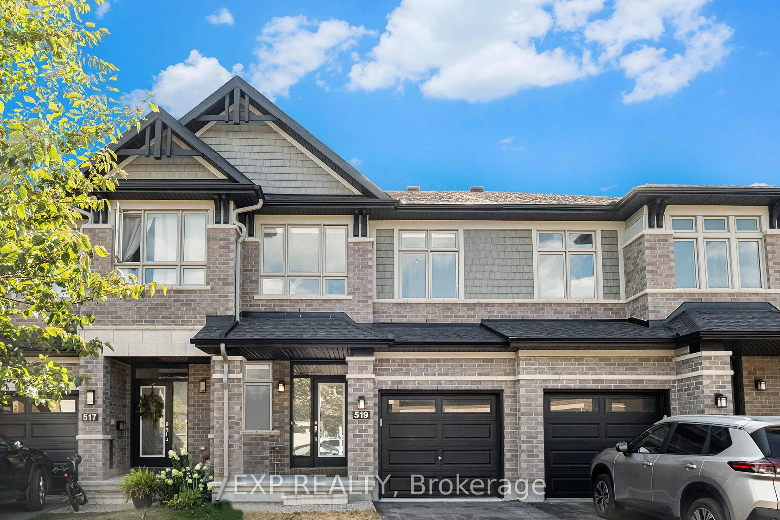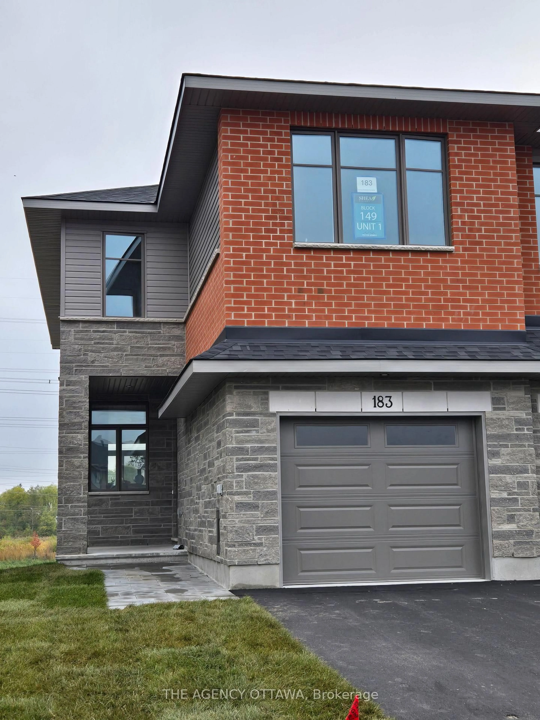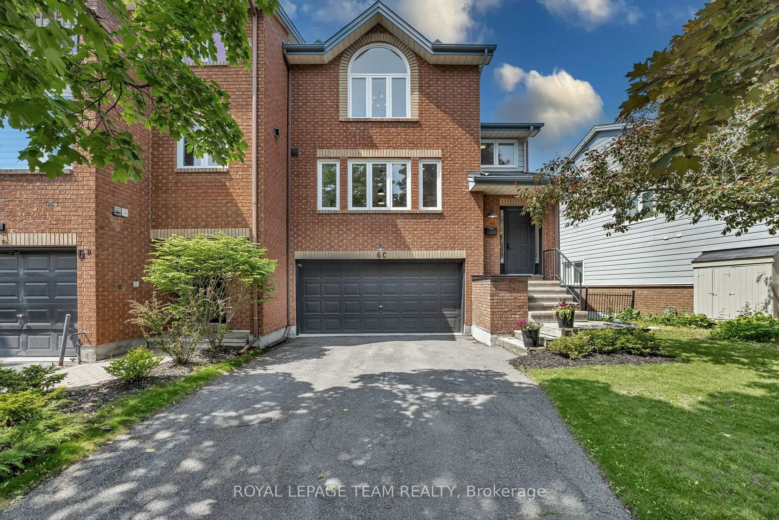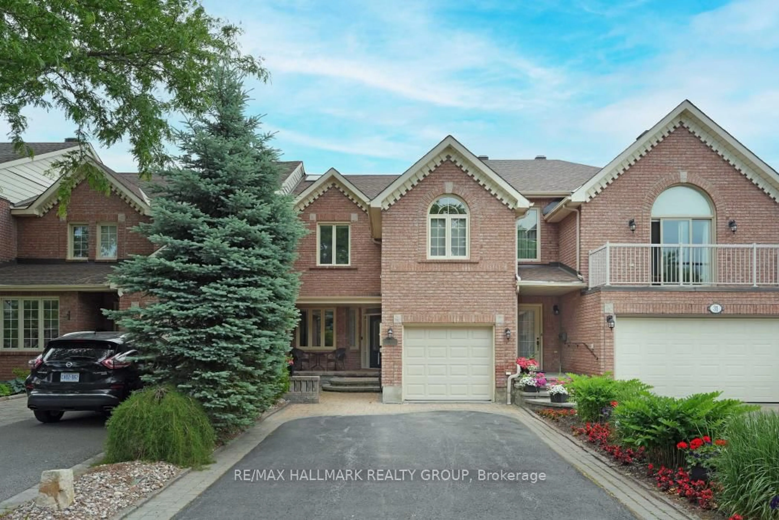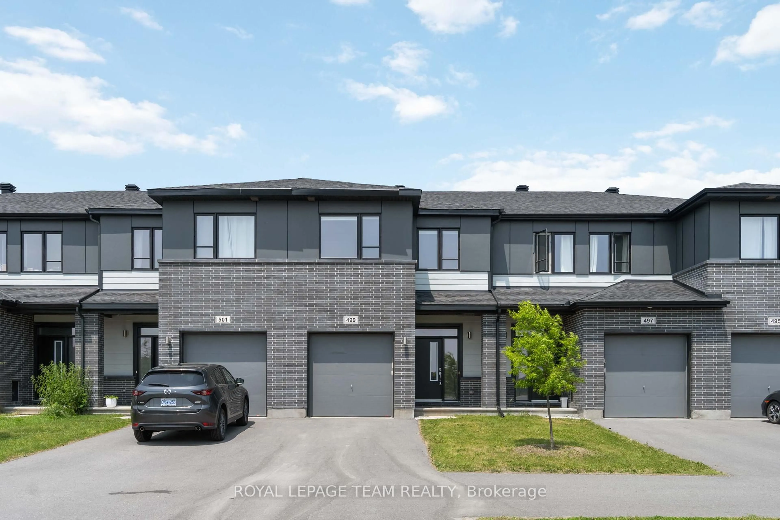Outstanding mostly brick townhome on one of Kanata Lakes prettiest streets, has a modern design & in excellent condition. 3+1 bedrooms & 3.5 baths plus a finished lower level, provides space for everyone. Lovingly updated & maintained, from outside gardens, hardwood & tile flooring throughout, crown moulding, renovated kitchen with island, updated windows & finished lower level entertainment room & bedroom/office. Top schools, many parks, Kanata Centrum & Signature Center, hi-tech, bus service & 417 all close by. Flagstone walkway & private driveway add to the home's curb appeal. Living room has stunning bay window with blinds & dining room has modern chandelier, curved decorative niche & 2-sided gas fireplace. Family room is spacious & has an expansive updated window bringing the outside in. Built-in cabinet & fireplace mantel add character to the room. Renovated top of the line kitchen has island with breakfast bar, quartz counters, high quality cabinets with pullouts, subway tiled backsplash, crown moulding & recessed lighting. Extra pantry cabinets & S/S appliances & new double oven. Oversized patio door, with pergola, opens to the 2 tier flagstone patio with built-in barbecue, privacy fencing & pretty gardens in the southwestern facing backyard. Hardwood staircase takes you to the 2nd level with 3 bedrooms & 2 full baths. Primary bedroom has double door entry, 2 big windows with views of backyard, new hardwood flooring, walk-in closet & an ensuite bath. Ensuite features marble tile floors, double vanity, a skylight, roman tub & tiled shower with glass door. 2 more good sized bedrooms, each have double closets & tall windows. Main bath has a classic white vanity with 2 sinks & a tub/shower combined. Lower level rec room is a great room for a home theatre & play. Double French doors into the bedroom/office with 2 windows with unique lighting plus full ensuite bath & closet. 24 hours irrevocable on all offers.
Inclusions: Fridge, Cooktop, Hood fan, 2 Wall Ovens, Dishwasher, Washer, Dryer, All window coverings, All light fixtures, Alarm system, Garage door opener, Central air conditioner, Hot Water Tank
