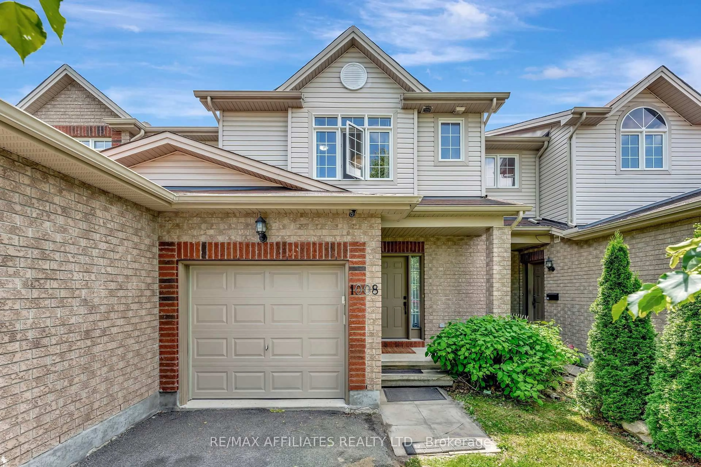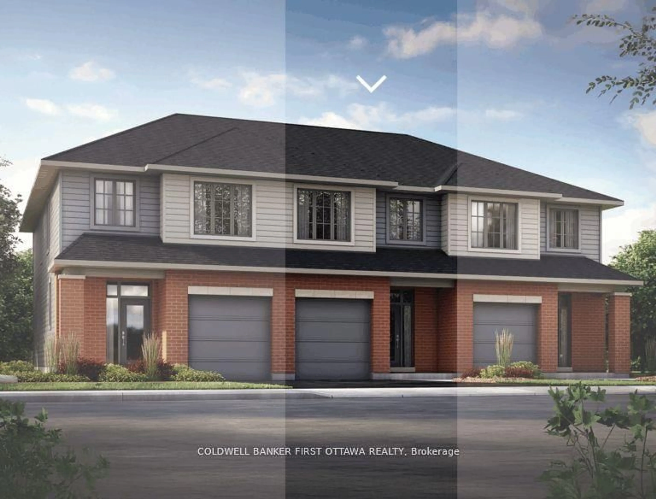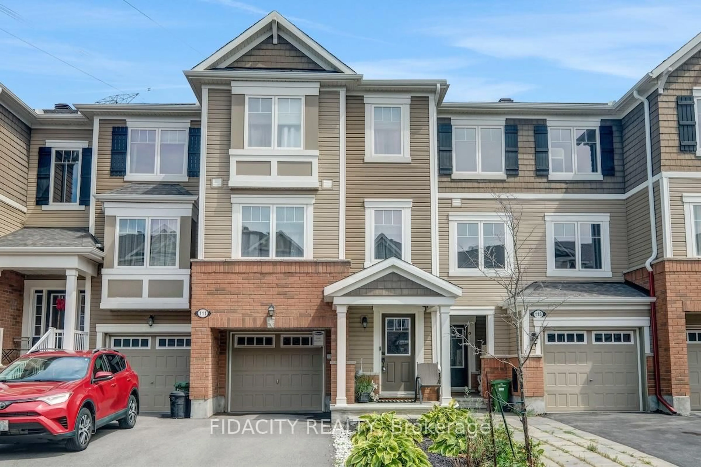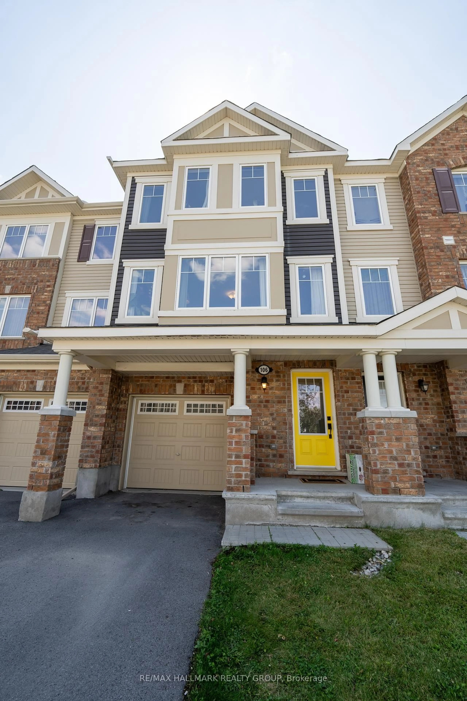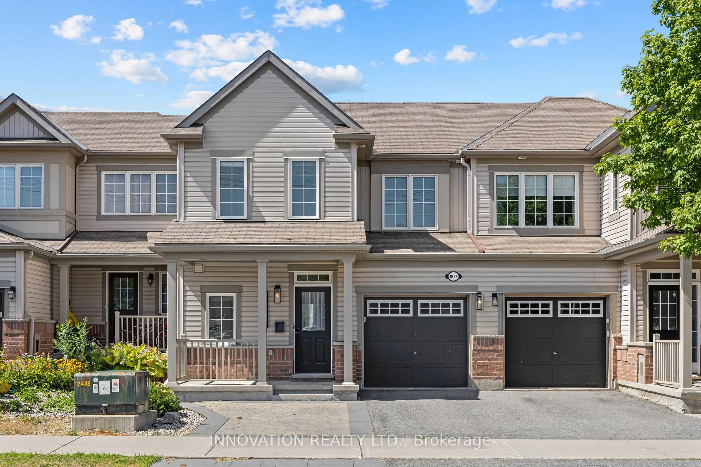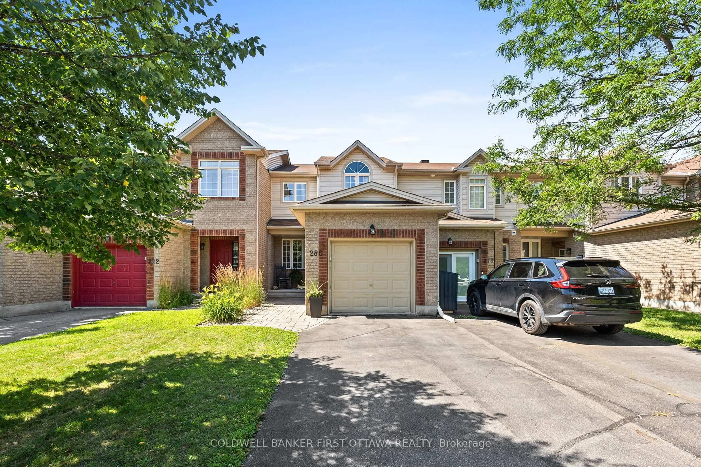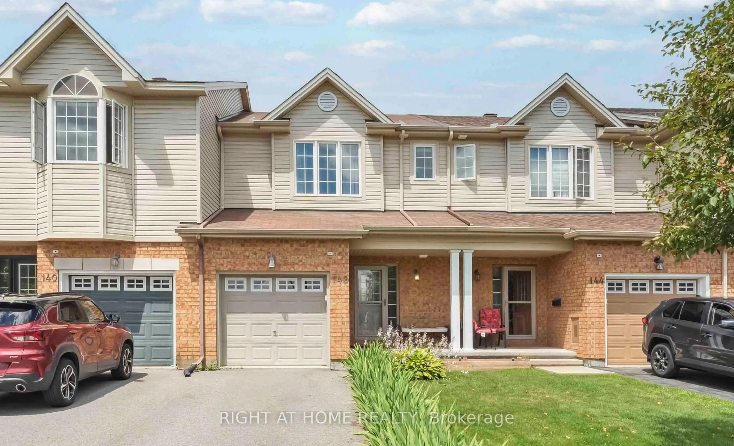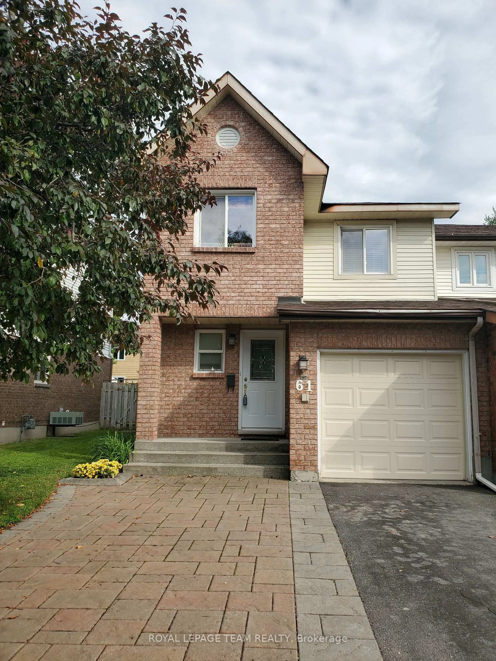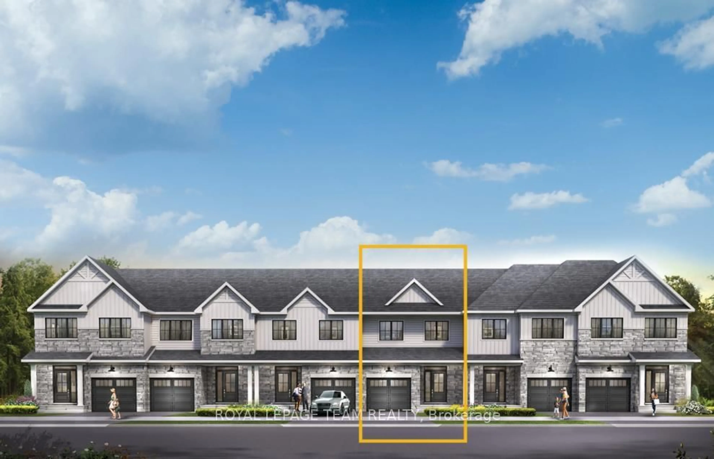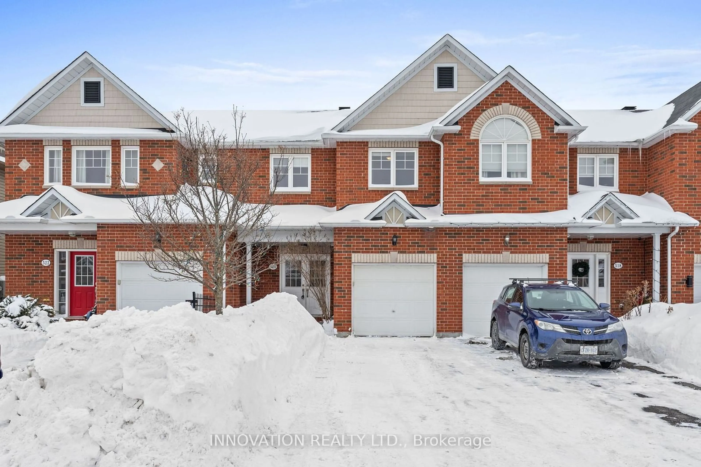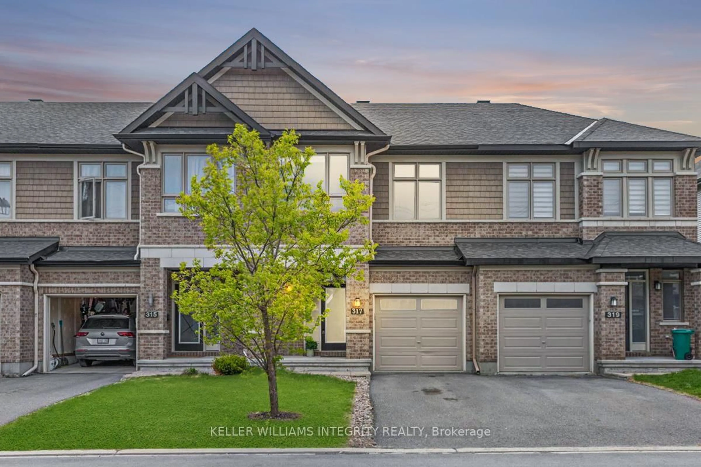Nestled on a private street with no rear neighbours, this beautifully updated townhome offers modern finishes, a fantastic layout, and a peaceful setting backing onto a ravine and trail. The open-concept main floor is bright and inviting, featuring oversized windows that fill the space with natural light, and a cozy gas fireplace in the living room, which overlooks the fully fenced backyard. The renovated kitchen, completed in 2021, showcases ceiling-height cabinetry with hidden storage, under-cabinet lighting, stainless steel appliances, a bar fridge, and a stunning quartz countertop island with a hidden shelf designed for additional seating. The dining area offers built-in storage and seamlessly connects to the rest of the main living space. Upstairs, the spacious primary bedroom includes a walk-in closet, and the updated main bathroom, renovated in 2024. Two additional well-sized bedrooms complete the upper level. The fully finished basement adds valuable living space, ideal for a family room, home office, or gym, with ample storage options throughout the home. Significant upgrades include new windows and doors in 2021, a new garage door and opener in 2024, a cedar deck and fence installed in 2019, and smart home features such as Wi-Fi-enabled lighting, a security camera, a smart front door lock, and permanent outdoor smart lights. Located in the heart of Kanata's tech district, this home is within top school boundaries, including South March P.S., West Carleton S.S., and All Saints H.S., and is just minutes from the Richcraft Recreation Complex, DND headquarters, parks, trails, shopping, dining, and public transit. With modern updates, a fantastic layout, and an unbeatable location, this home is move-in ready and a must-see! Pre-inspection available upon request. Offers to be presented 10am on Monday, Feb 24th.
Inclusions: Fridge, bar fridge, stove, microwave, washer / dryer, Dishwasher, Desk, built-ins and wall mounted storage in the 2nd bedroom, nest thermostat
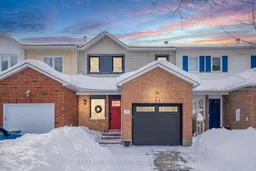 38
38

