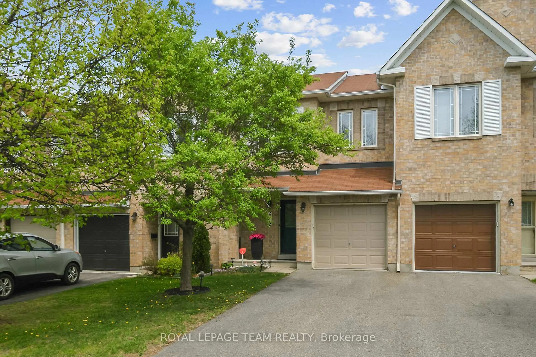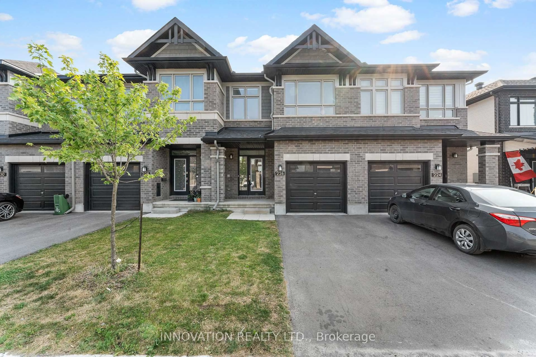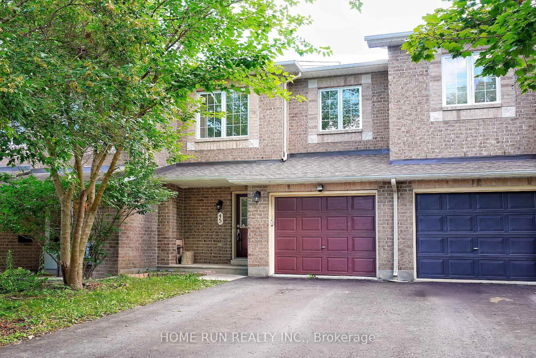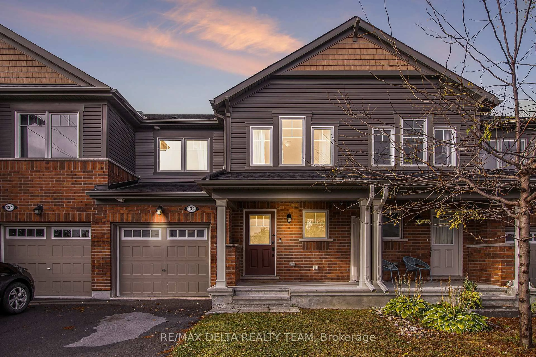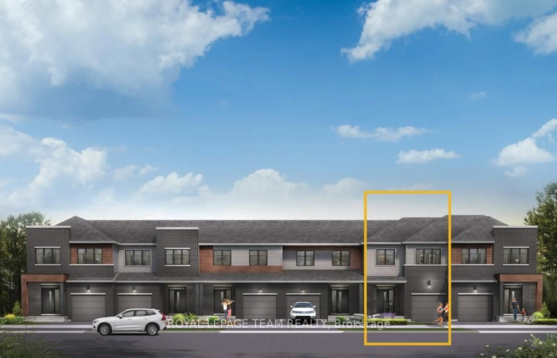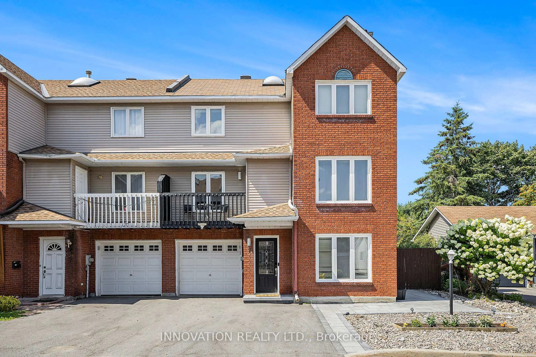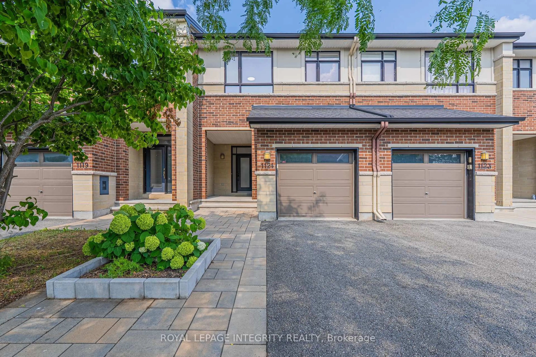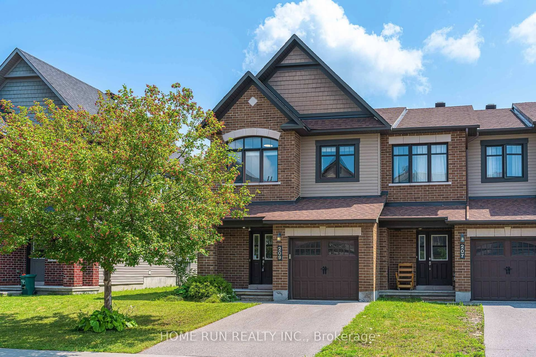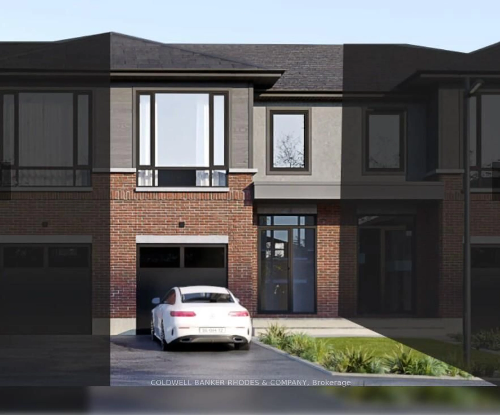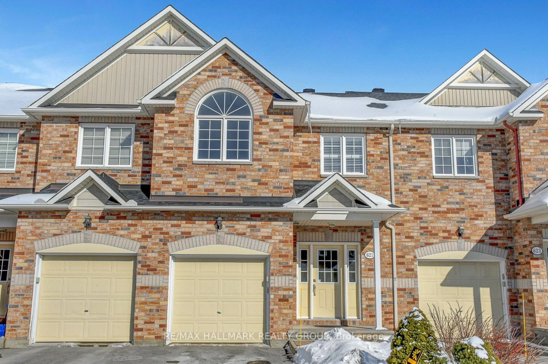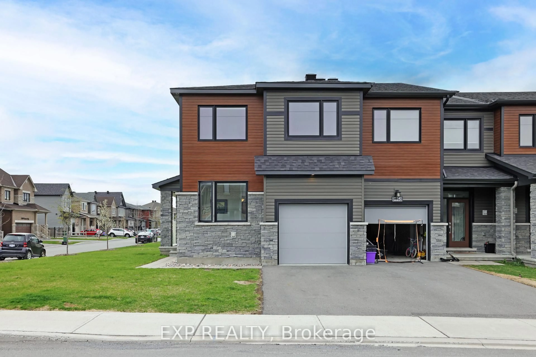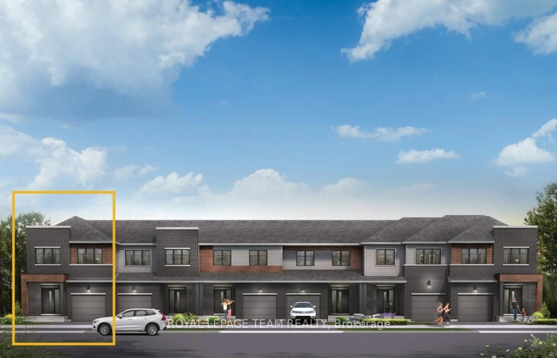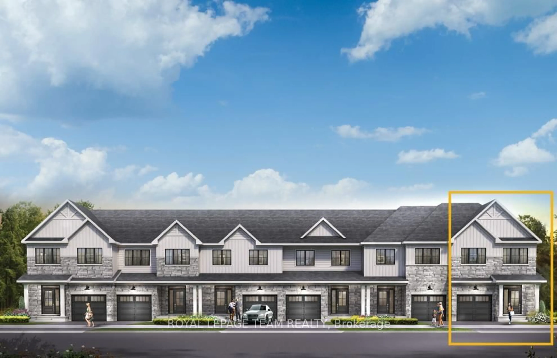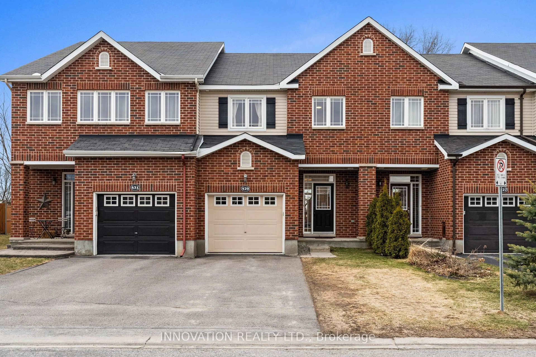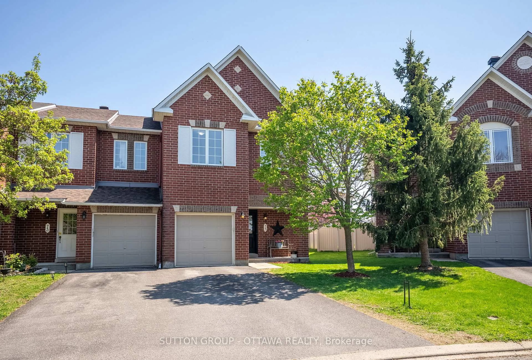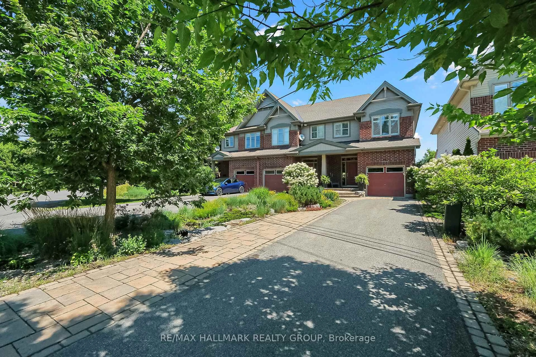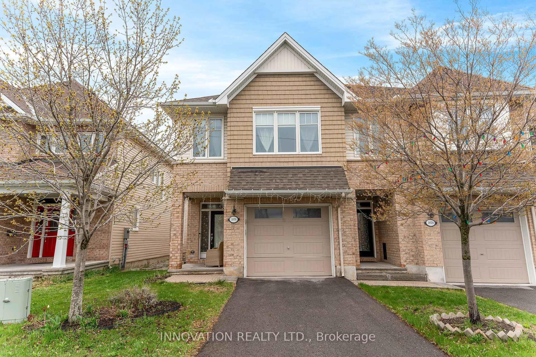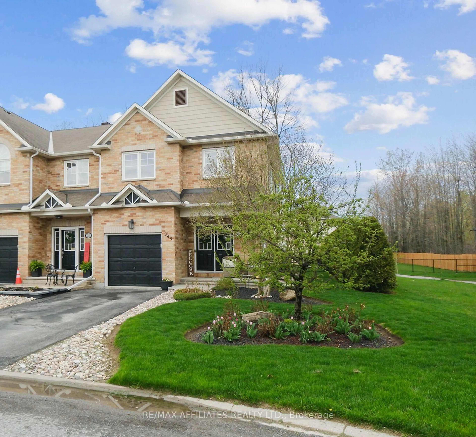Exceptional Bungalow w/ Gorgeous In-Law Suite & No Front or Rear Neighbors! Enjoy the perfect blend of comfort & functionality in this thoughtfully designed home, providing true one-level living. One of the largest models on this street! Step into an airy, open-concept main floor w/ 9 & vaulted ceilings, lined w/ rich hardwood flooring. The spacious kitchen, living, dining area flows seamlessly w/ direct access to the fully fenced rear yardideal for effortless entertaining. The bright 4-season sunroom, framed by elegant French doors, provides the perfect space for a creative studio or peaceful retreat, w/ views of the towering trees behind. Space abounds in the primary suite featuring a vaulted ceiling, on beautiful wainscoting detail, walk-in closet & expansive ensuite w/ double vanity & huge storage closet. The front bedroom offers flexibility, also well suited for a private home office, with a convenient full bath adjacent. A main-floor laundry room w/ access to the garage adds to the convenience & practicality. Downstairs, the impressive in-law suite is complete w/ a full kitchen, spacious bright recroom, bedroom w/ adjacent modern full bathroom + bonus room w/ huge walk-in closet an incredible opportunity for multi-generational living or additional income stream. Outside, the private, fully fenced backyard boasts a lush, pristine lawn w/ a forested backdrop. Walking distance to parks, Richcraft Rec Centre, restaurants & shopping & mere minutes to Kanata North Business District/High Tech Park, schools & The Marshes Golf Club. A rare find in a prime location! This one will go fast! Schedule your private viewing today!
Inclusions: All attached light fixtures & ceiling fan lights; All window coverings & associated hardware;All bathroom mirrors; All attached shelving & hooks; Stove; 2 Hood fans; Refrigerator; Dishwasher; Washer; Dryer; Furnace; Central Air Conditioning unit; Bult in garage shelving;Automatic garage door opener and associated remote;
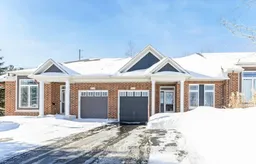 38
38

