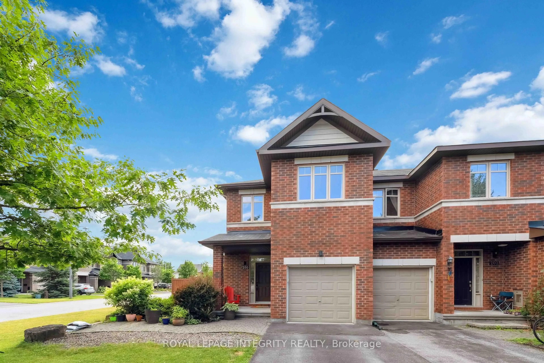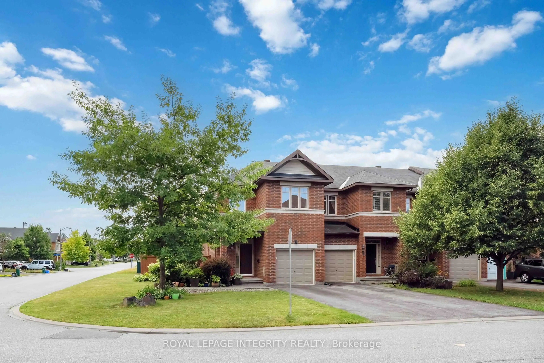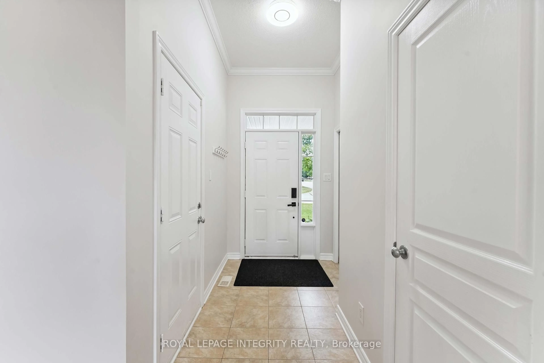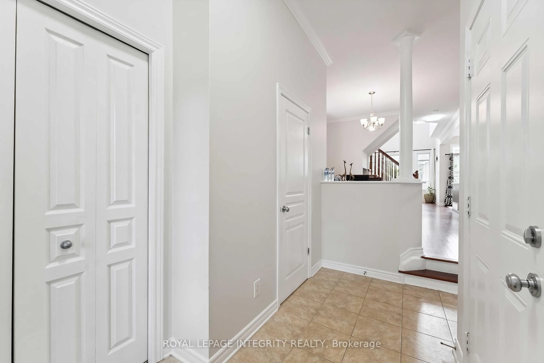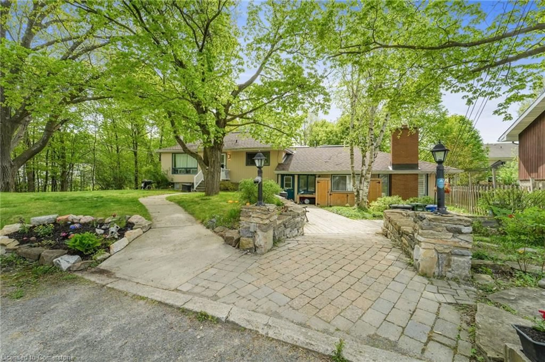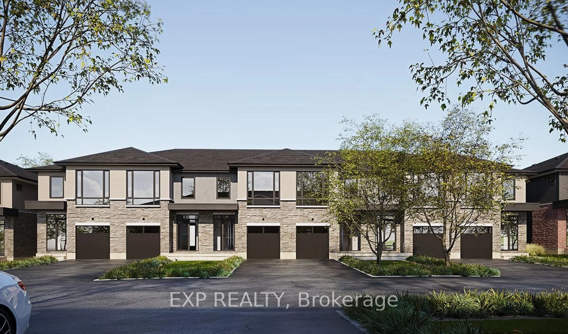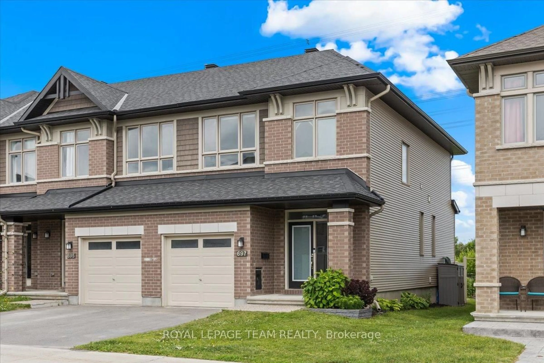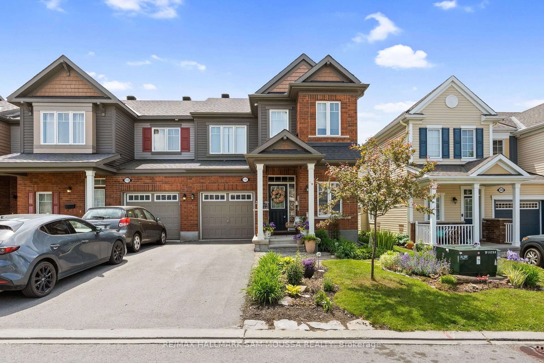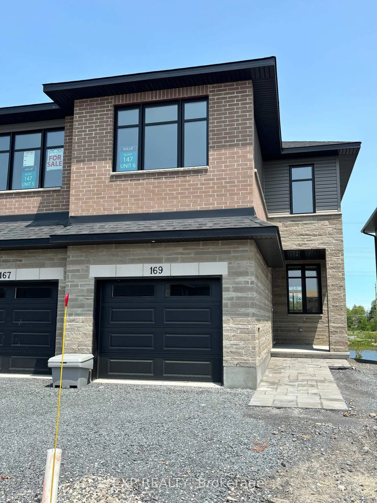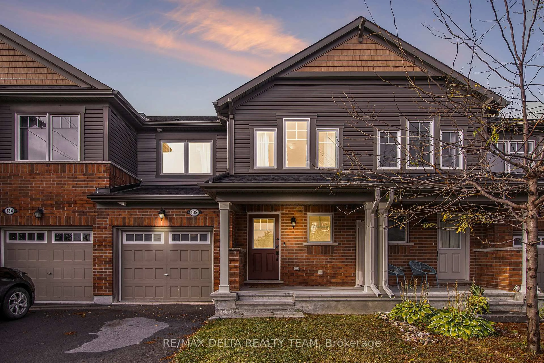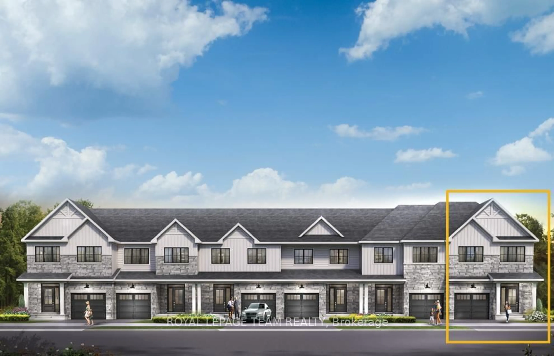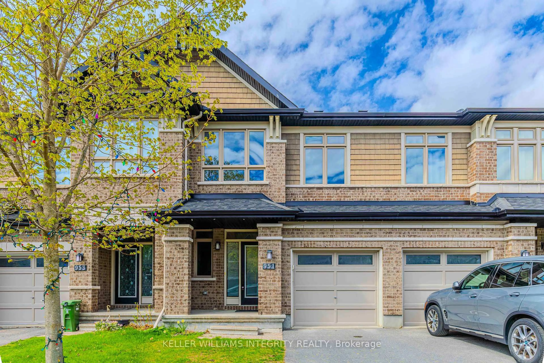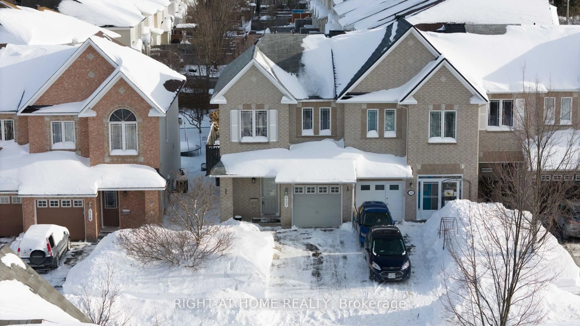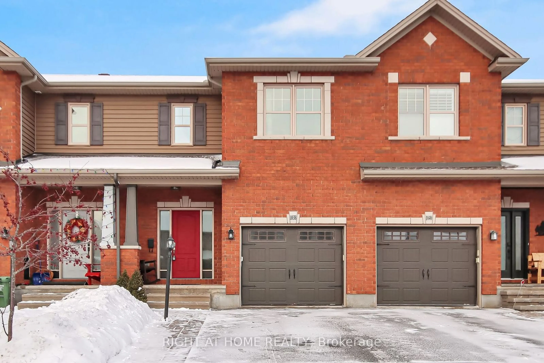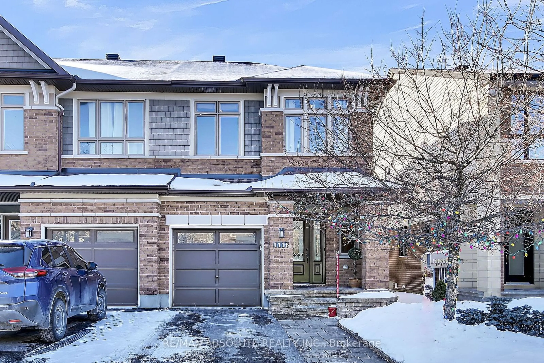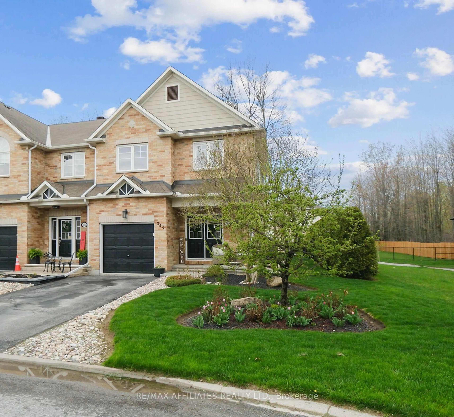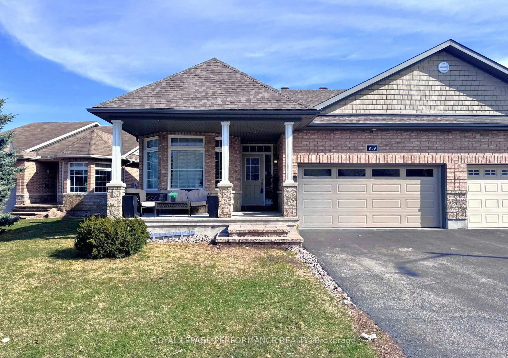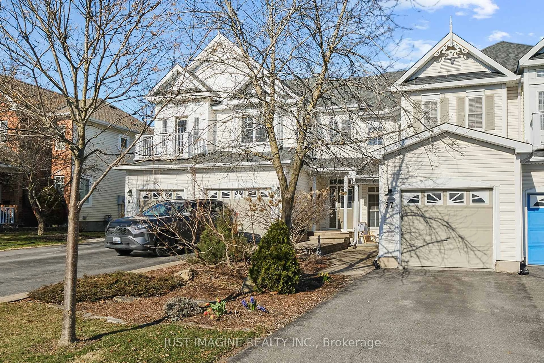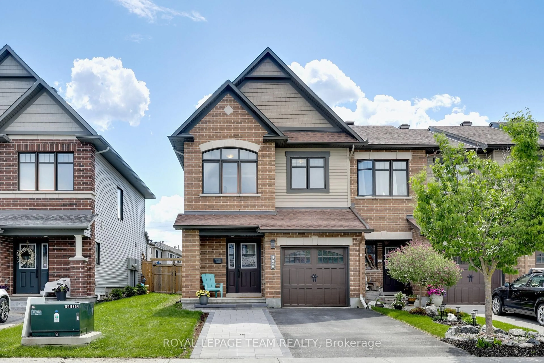200 Badgeley Ave, Ottawa, Ontario K2T 0A4
Contact us about this property
Highlights
Estimated valueThis is the price Wahi expects this property to sell for.
The calculation is powered by our Instant Home Value Estimate, which uses current market and property price trends to estimate your home’s value with a 90% accuracy rate.Not available
Price/Sqft$464/sqft
Monthly cost
Open Calculator

Curious about what homes are selling for in this area?
Get a report on comparable homes with helpful insights and trends.
+18
Properties sold*
$654K
Median sold price*
*Based on last 30 days
Description
Location, Location, Location! Stunning Former Richcraft Model Home Rare End Unit Townhouse on a Corner Lot in Kanata Lakes! Welcome to this beautifully designed 3-bedroom, 3-bathroom home nestled on a large, private corner lot backing onto single-family homes offering privacy and a rare setting in a highly sought-after neighborhood. Step inside to discover a breathtaking 2-storey Living Room with vaulted high ceilings and Southwest-facing windows that flood the space with natural light. The open-concept layout features an upgraded kitchen with abundant counter and cupboard space, a dedicated dining area, and hardwood flooring throughout the main level. Work from home in style with a main-floor office/den complete with French doors. The main-floor powder room, inside entry from the garage, and central A/C add comfort and convenience. Upstairs, enjoy the second-floor laundry, two generous secondary bedrooms, and a full bath. The spacious primary suite offers a walk-in closet and a luxury ensuite with a soaker tub and separate shower. The professionally finished lower level includes a cozy family room with gas fireplace, a rec room perfect for movie nights or a play area, and ample storage space. Enjoy outdoor living in the fully fenced, oversized backyard perfect for entertaining, kids, and pets alike. This move-in-ready end unit combines space, style, and an unbeatable location in Kanata Lakes don't miss your chance to call it home! Book your showing today! All measurements are approx. Upgrades- Kitchen reno, quartz counter top, cabinet painting, new chimney- 2024, All bathrooms quartz countertop- 2024, Painting whole house- 2025, washer 2021, Dryer - 2022. Located within the boundaries of some of Kanata's top-rated schools, including Earl of March, All Saints, St. Gabriel, Stephen Leacock, and WEJ, this move-in-ready home combines location, space, and style. All measurements are approx.
Property Details
Interior
Features
Lower Floor
Rec
4.87 x 3.47Family
4.11 x 3.09Exterior
Features
Parking
Garage spaces 1
Garage type Attached
Other parking spaces 2
Total parking spaces 3
Property History
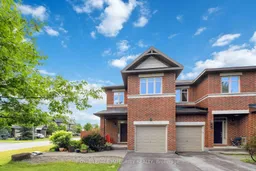 50
50