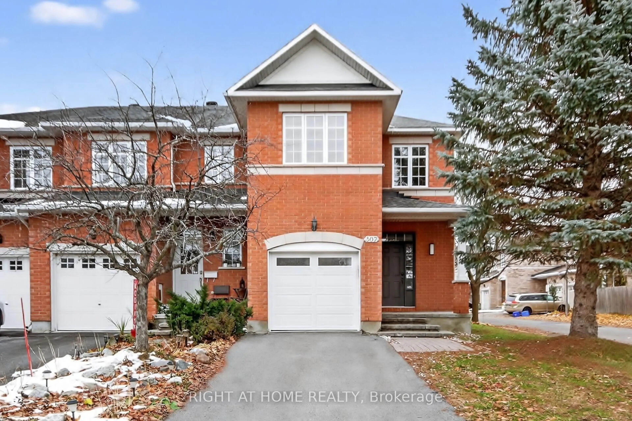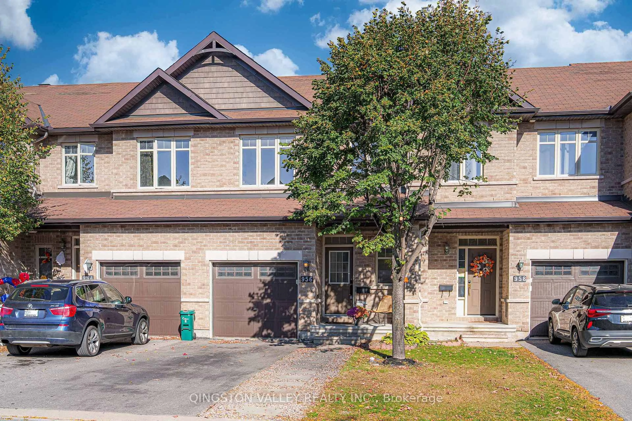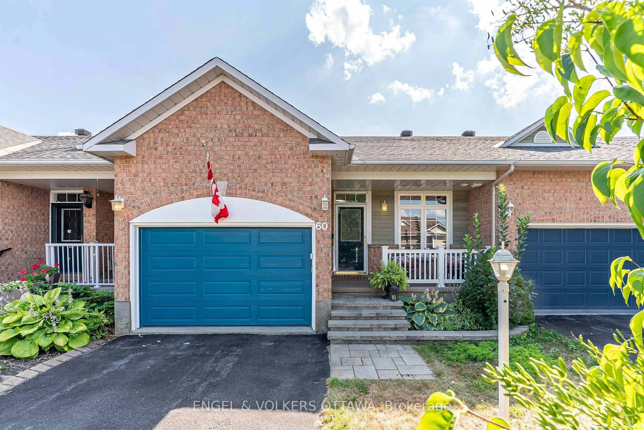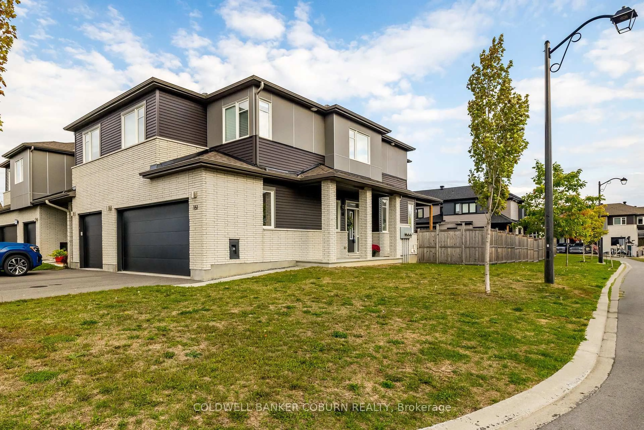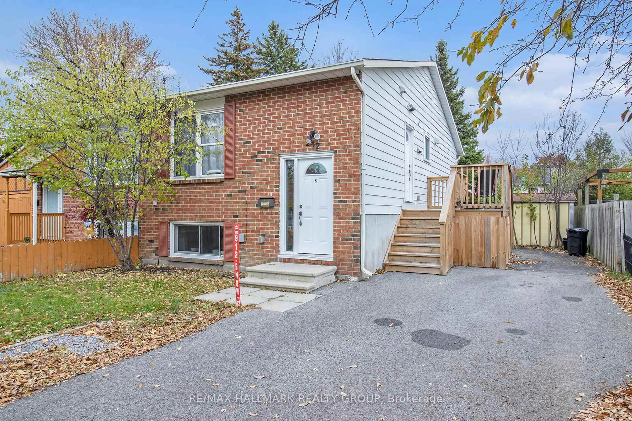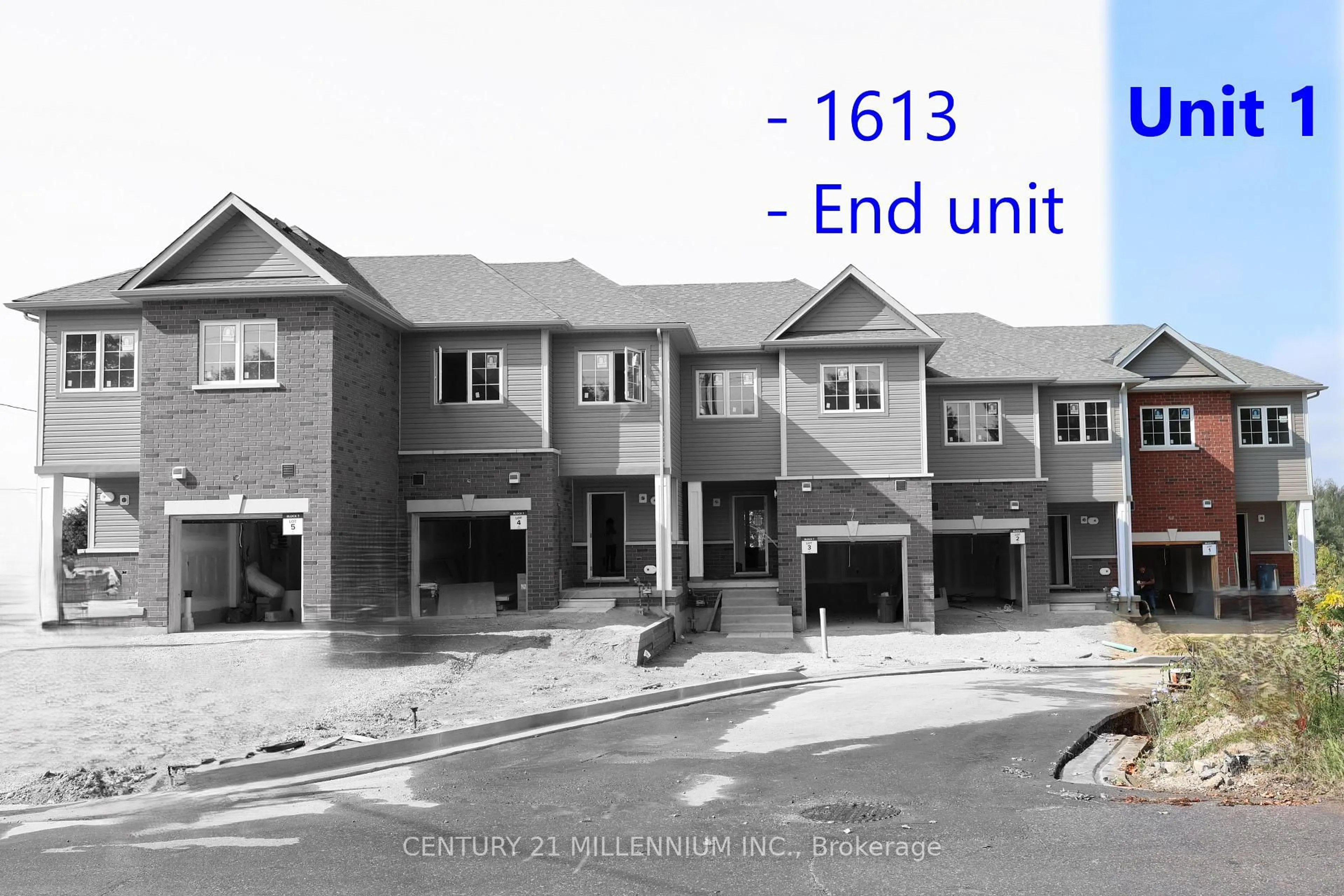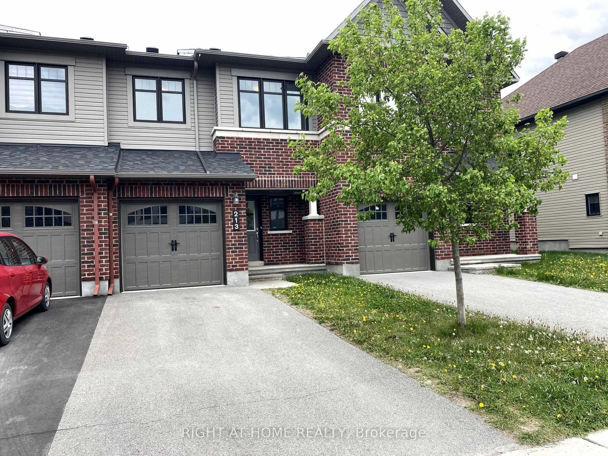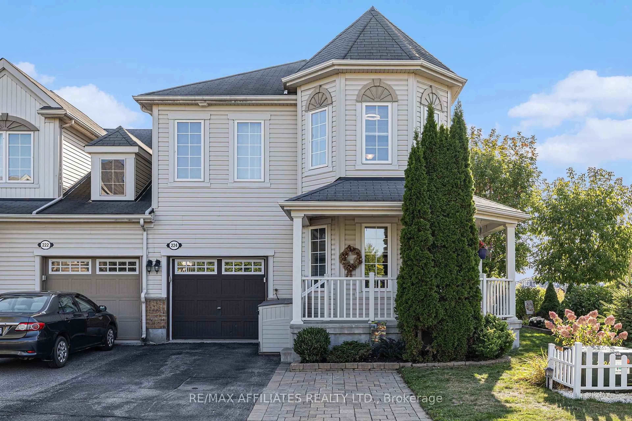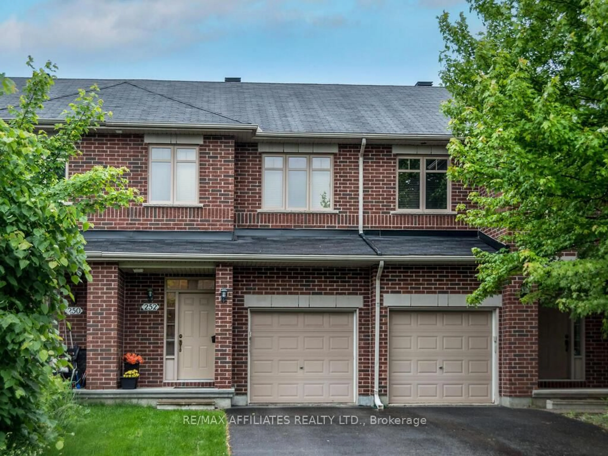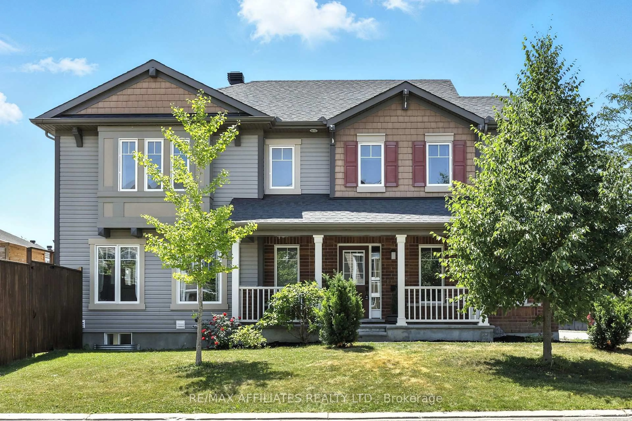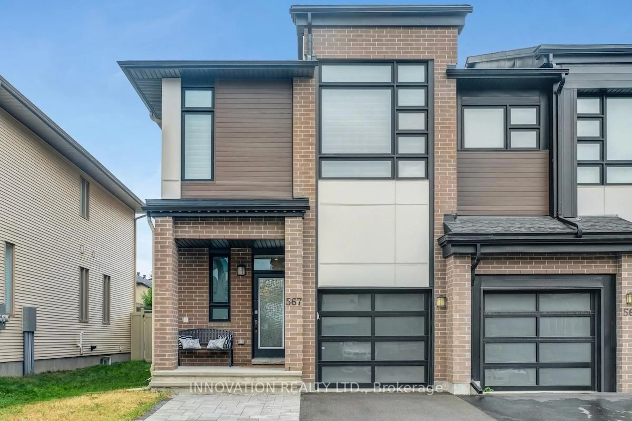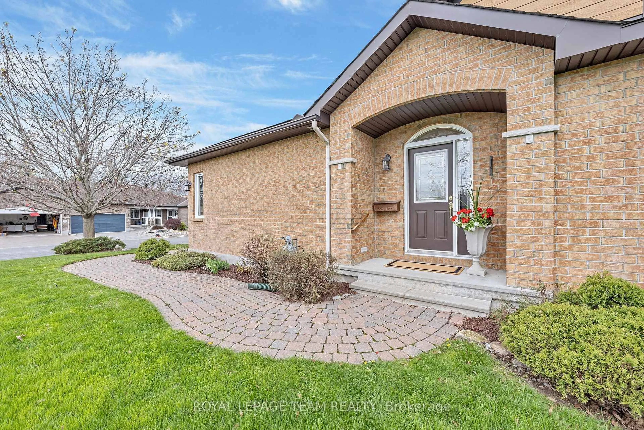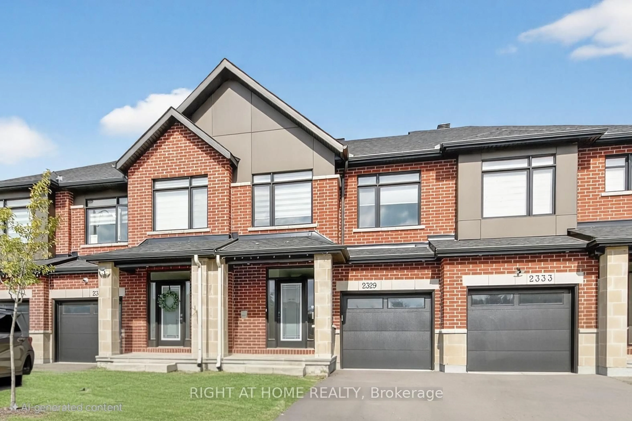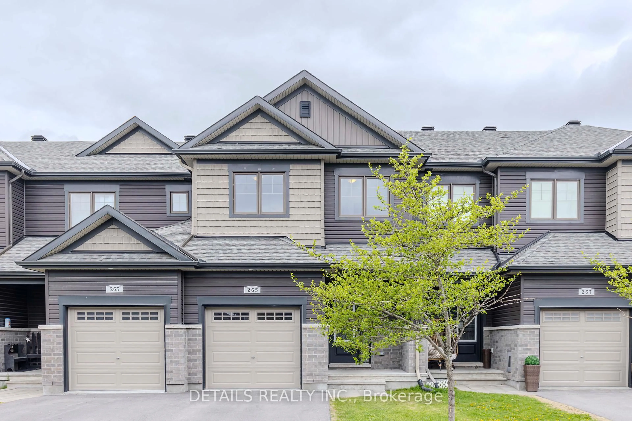Located in one of Ottawa's most sought-after communities, this beautifully maintained end-unit townhome built by Minto Communities in 2016 offers the perfect blend of comfort, style, and functionality. Set on a quiet street with a widened interlock driveway that fits 2 vehicles side by side, the home boasts excellent curb appeal and enhanced privacy. As an end unit, it benefits from additional windows that bring in abundant natural light throughout all levels. Inside, smooth ceilings are throughout all 3 levels. Fully painted in 2025. The main floor showcases tons of pot lights, upgraded lighting, rich hardwood flooring, an open-concept living and dining area, and a central kitchen with a functional island, ideal for everyday cooking and casual entertaining. A curved staircase with a window adds architectural character while allowing natural light to filter through the heart of the home. The upper level features upgraded Berber carpets, 3 spacious bedrooms and 2 full bathrooms, including a generous primary suite complete with a walk-in closet and a bright ensuite. The fully finished basement extends the living space and includes a cozy gas fireplace, offering the perfect setting for a family room, media space, or home gym. Recently painted throughout, the home feels fresh, modern, and move-in ready. The southwest-facing backyard includes a deck, providing a private outdoor retreat ideal for summer relaxation or play. With no direct rear neighbours and only a side-facing backyard view behind, you'll enjoy a true sense of peace and privacy. Just minutes away from parks, top-ranked schools, Tanger Outlets, and the Canadian Tire Centre, and with convenient access to major roads and transit, this home delivers exceptional value in both location and design. Whether you're a growing family, first-time buyer, or investor, this is a rare opportunity to own a thoughtfully upgraded home in a prime neighbourhood. Schedule your private tour today.
Inclusions: Dishwasher, Hood Fan, Refrigerator, Stove, Dryer, Washer, Auto Garage Door Opener and Remote Controls, Central Air Conditioning, Forced Air Gas Furnace, Gas Fireplace, Smoke Detector, All Bathroom Mirrors; All Light Fixtures, All Drapery Tracks, Drapes, and All Window Blinds, Window Screens, and All Window Coverings.
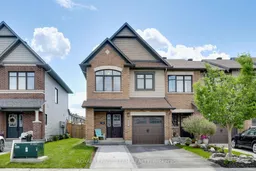 45
45

