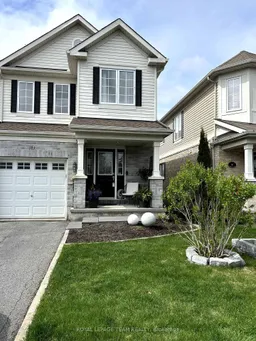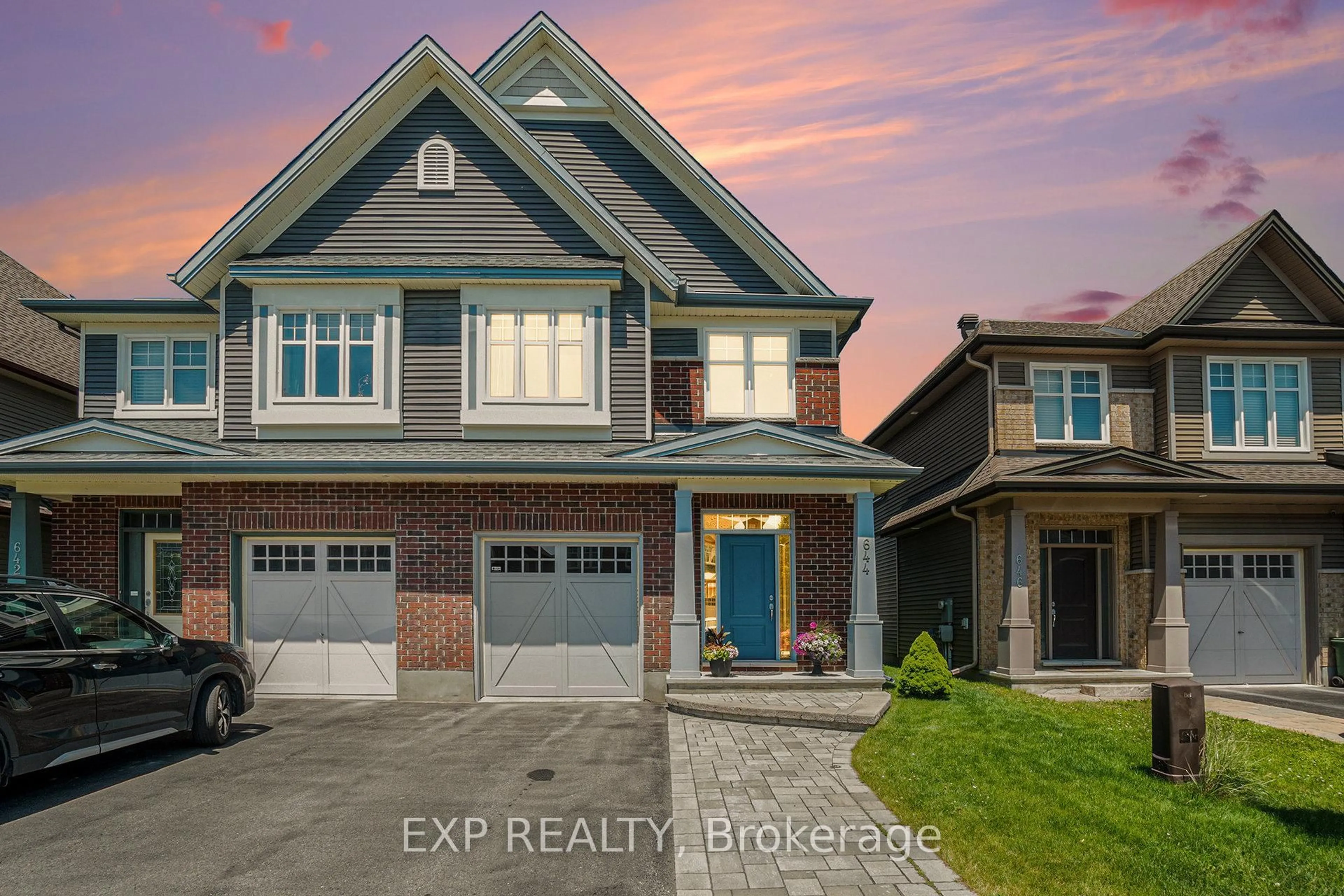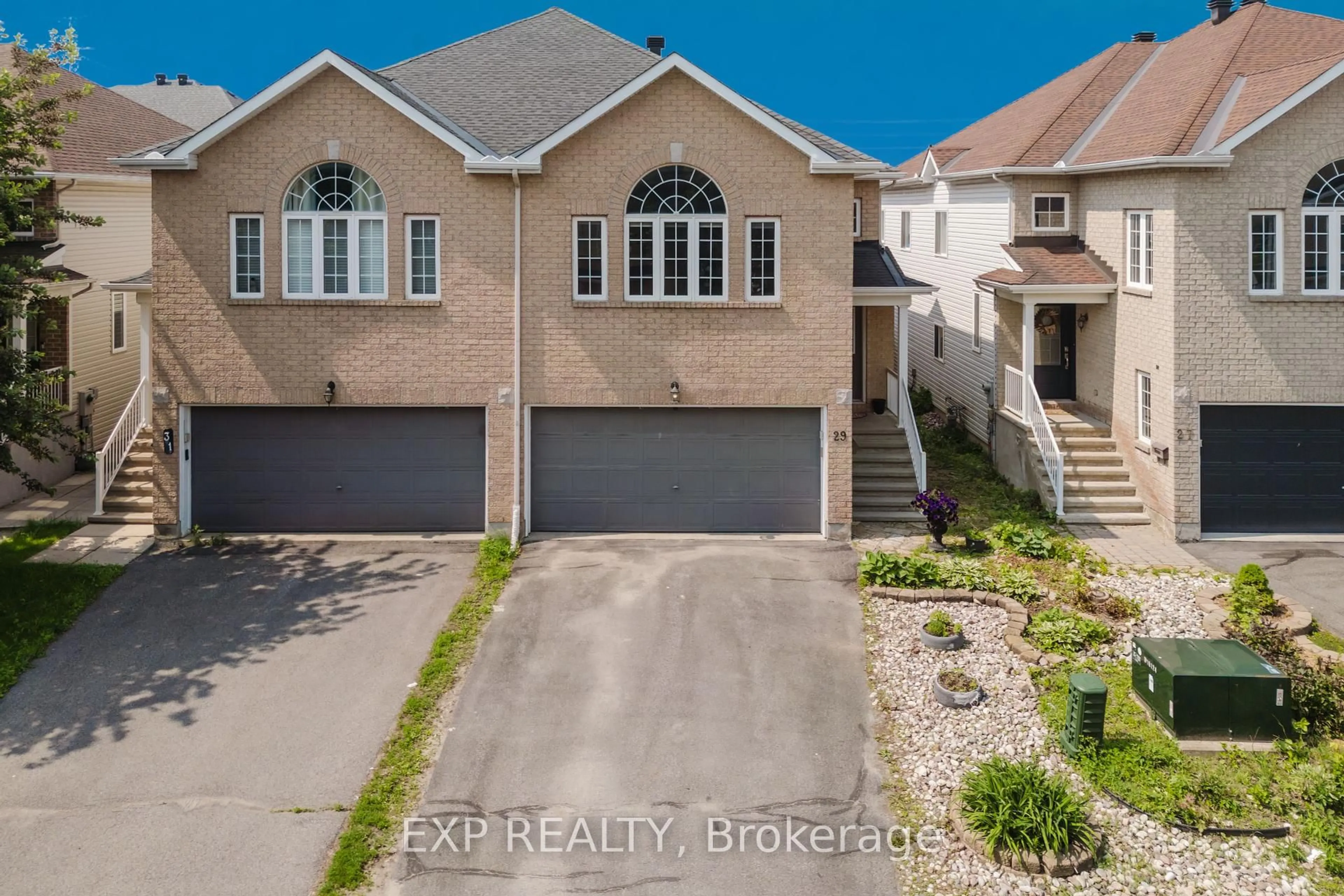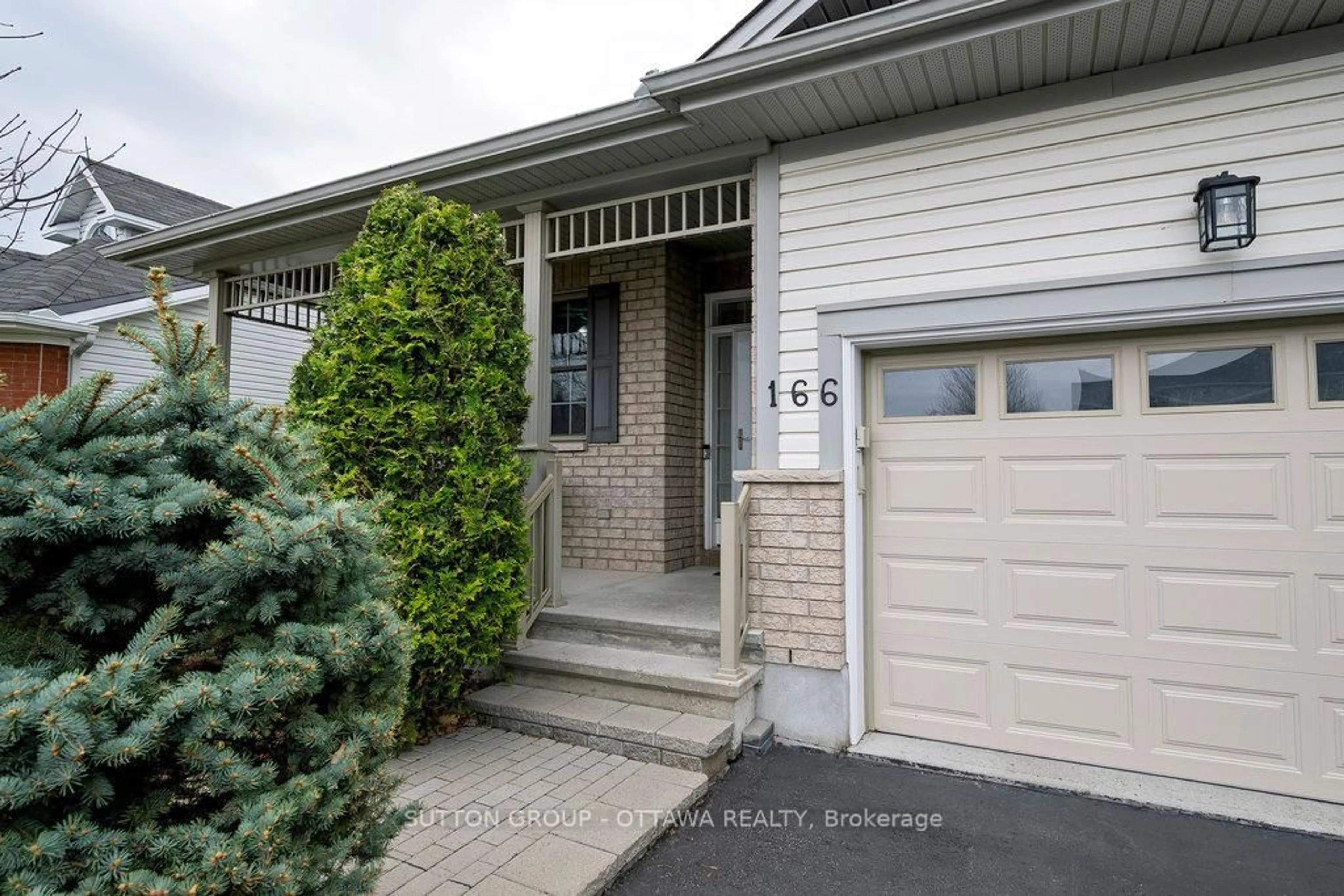Welcome to this bright, airy, and upgraded 3-bedroom semi-detached home with a bonus loft, located on a quiet cul-de-sac with no rear neighbours. This beautifully maintained property offers excellent curb appeal with a covered front porch and professional landscaping. Inside, you'll find an open-concept layout featuring diagonal-set hardwood flooring, a tiled entryway, and oversized windows that fill the space with natural light. The family room includes a gas fireplace and opens seamlessly to a stylish kitchen with stainless steel appliances, a breakfast bar, pot lighting, and custom cabinetry.Upstairs, the generous primary suite includes a walk-in closet and a private ensuite with an updated toilet. Two additional bedrooms, a full bath, a versatile loft space ideal for an office or playroom and a convenient second-floor laundry room complete the upper level. The semi-finished lower level offers a bright family room, ample storage, and a bathroom rough-in for future expansion.Step outside to a fully fenced backyard featuring a large sun deck and tall cedar trees for natural privacy. Additional highlights include California shutters, custom lighting, and inside access to the garage. Recent updates include a roof (2 years), toilets (2 years), kitchen sink and faucet (1 year), and fencing (5 years).Located just steps from schools, parks, trails, green spaces, shopping, transit, and more, this home offers the perfect blend of style, comfort, and convenience.
Inclusions: Light fixtures, window coverings, refrigerator, built-in microwave, range hood, washing machine, clothes dryer, built-in dishwasher, central vacuum system, garage door opener with remote, TV wall mount, furnace, central air conditioner, hot water tank (rental).
 37
37





