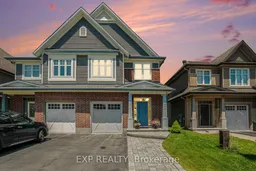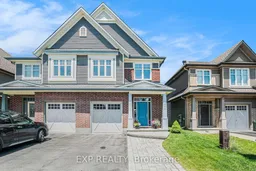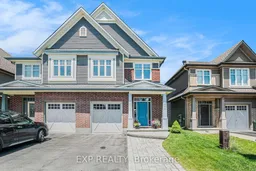**Open House Sunday from 2pm-4pm**Welcome to this like-new, meticulously maintained 3-bedroom, 2.5-bath home located on a quiet, family-friendly street in one of the area's most desirable neighbourhoods in Kanata. From the moment you arrive, the interlock walkway and upgraded exterior create exceptional curb appeal. Inside, you're welcomed by large upgraded tiles in the spacious foyer and beautiful hardwood floors throughout the main living areas. The open-concept layout is bright and functional, with wrought iron and wood railings, upgraded banisters and spindles, and tasteful finishes throughout. The kitchen features a tile backsplash, stainless steel appliances, rich wood cabinetry, and ample counter space, making meal prep a pleasure. A cozy dining area flows into the living room with a fireplace, perfect for relaxing. Step outside through sliding patio doors to a fully fenced backyard with a low-maintenance 20x20 composite deck, ideal for entertaining or enjoying quiet evenings. The mudroom off the garage adds practicality and storage. Upstairs, the loft area offers a perfect nook for a home office or reading corner. The primary bedroom includes a walk-in closet and a 4-piece spa-inspired ensuite with a glass shower, soaker tub, and upgraded fixtures. Two additional generously sized bedrooms and a 4-piece main bath provide space for the whole family. The second-floor laundry room with built-in shelving adds everyday convenience. The fully finished basement offers excellent flexibility. It's ideal for a rec room, home gym, or media room, and includes ample storage with a separate utility and furnace area. Located within walking distance to many amenities such as grocery stores, shopping, parks, schools, and great eateries, this home delivers both luxury and location. Don't miss your chance to own this thoughtfully upgraded and move-in-ready gem!
Inclusions: Refrigerator, Stove, Dishwasher, Microwave, Washer, Dryer, All Attached Light Fixtures, Alarm Hardware, HRV, TV Bracket, Curtain Rods






