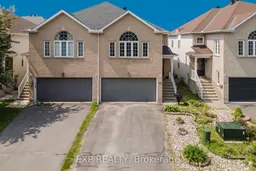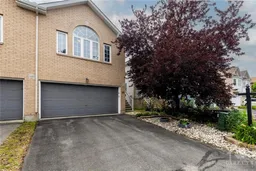Beautifully maintained 4-bedroom, 3 Bath semi-detached bunglow nestled on a quiet crescent in the established, family-friendly neighborhood of Glen Cairn. This sun-filled home features an open-concept layout with soaring cathedral ceilings and a striking palladium window, creating a bright and airy living space that's perfect for entertaining. The kitchen offers a smart, functional design and flows seamlessly into the living and dining area. The spacious primary bedroom impresses with its vaulted ceiling, walk-in closet, and a generous ensuite with a soaker tub and separate shower. Two additional bedrooms and two full bathrooms complete the main level. A graceful curved staircase leads to the lower level, where you'll find inside access from the double car garage, a large rec room perfect for a home gym or family hangout, a fourth bedroom, 3-piece bathroom and ample storage. Step outside to a fully fenced backyard with a private patio and gazebo ideal for summer entertaining. Located close to shopping, top-rated schools, parks, the Trans Canada Trail, Glen Cairn Rec Centre, and more. Don't miss your chance to call this warm and welcoming home yours!
Inclusions: Stove, Dryer, Washer, Refrigerator, Dishwasher, gazebo





